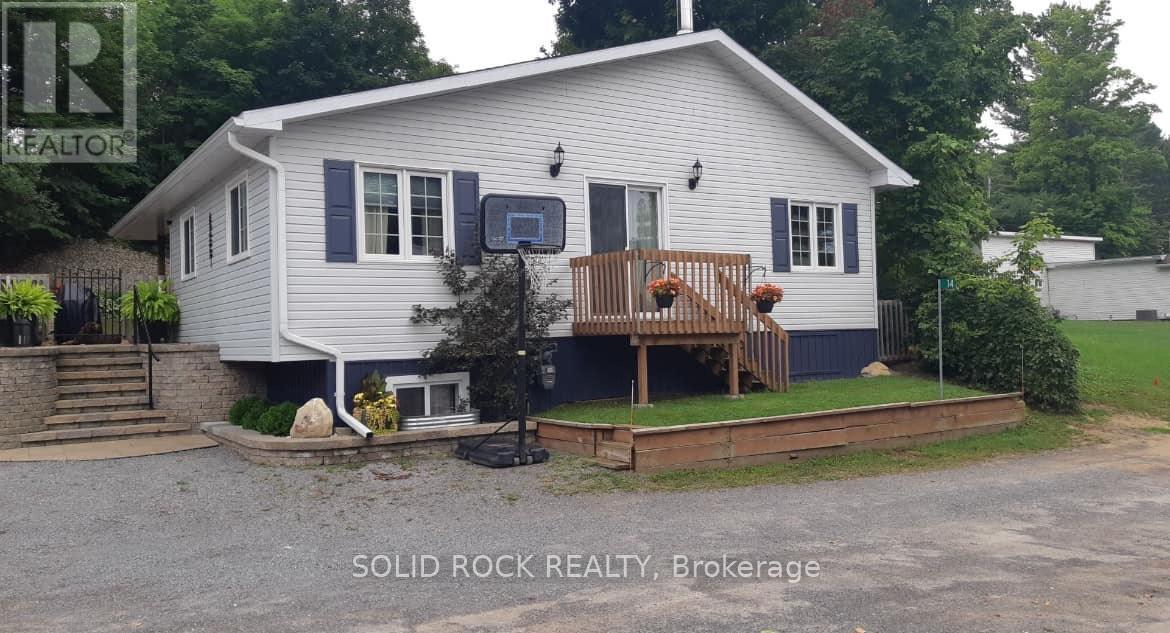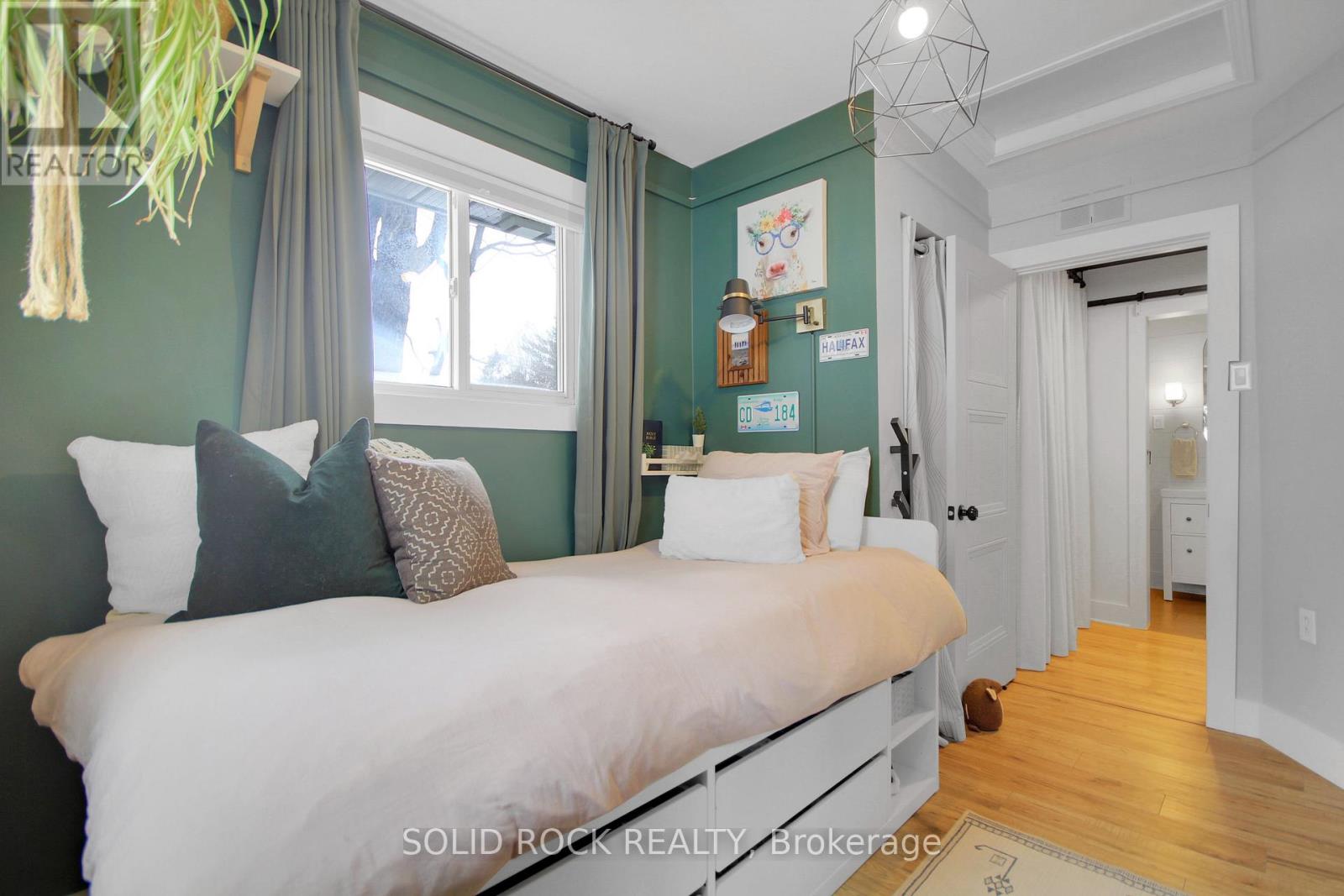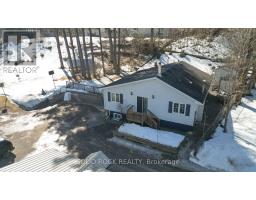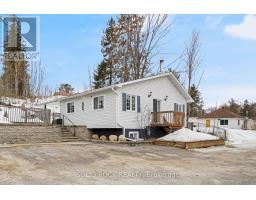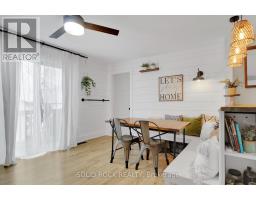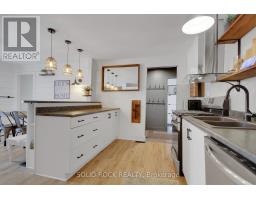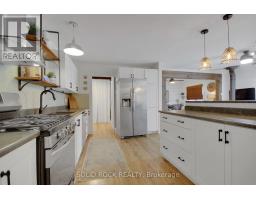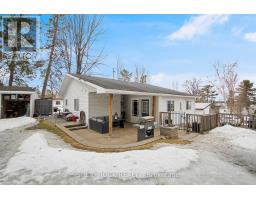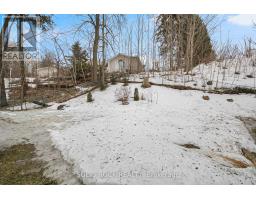14 Smeltzer Lane Mcnab/braeside, Ontario K7S 3E8
$500,000
Extensively upgraded charming 3 bedroom 1.5 bathroom BUNGALOW situated on a cul-de sac just steps from the Ottawa River. You are welcomed to an open main floor featuring a dining room with a wood burning stove next to the kitchen with easy access to a large covered stone patio. Cozy living room with bright window and hardwood floors. Full bathroom with laundry facilities. Primary bedroom, 2nd bedroom and 3rd bedroom with ample closet space. The lower level offers a convenient bathroom and a recreational room or private office space. The expansive backyard and covered private patio is perfect for entertain any time of the year. This property is a wonderful opportunity for those seeking comfort and charm close to the village setting of Braeside. The property is just minutes to the Ottawa River where you can go kayaking, canoeing or enjoy leisure water activities. Snowmobiling or snow shoeing along the picturesque tree line by the Ottawa River is perfect in the winter. The property offers a shed with mature trees adding a touch of serenity. Flooring throughout 2024, Furnace and AC 2021, Septic 2022, Interlock and retaining walls 2019. Open House Sunday March 30th 2-4pm (id:50886)
Property Details
| MLS® Number | X12031098 |
| Property Type | Single Family |
| Community Name | 551 - Mcnab/Braeside Twps |
| Amenities Near By | Beach |
| Easement | None |
| Features | Cul-de-sac, Hillside, Dry |
| Parking Space Total | 3 |
| Structure | Patio(s), Shed |
| View Type | View Of Water |
Building
| Bathroom Total | 2 |
| Bedrooms Above Ground | 3 |
| Bedrooms Total | 3 |
| Age | 51 To 99 Years |
| Appliances | Water Heater, Dishwasher, Dryer, Storage Shed, Stove, Washer, Window Coverings |
| Architectural Style | Bungalow |
| Basement Development | Finished |
| Basement Type | Full (finished) |
| Construction Style Attachment | Detached |
| Cooling Type | Central Air Conditioning |
| Exterior Finish | Vinyl Siding |
| Foundation Type | Block |
| Half Bath Total | 1 |
| Heating Fuel | Natural Gas |
| Heating Type | Forced Air |
| Stories Total | 1 |
| Size Interior | 700 - 1,100 Ft2 |
| Type | House |
| Utility Water | Drilled Well |
Parking
| No Garage |
Land
| Acreage | No |
| Fence Type | Fenced Yard |
| Land Amenities | Beach |
| Landscape Features | Landscaped |
| Sewer | Septic System |
| Size Depth | 100 Ft |
| Size Frontage | 78 Ft |
| Size Irregular | 78 X 100 Ft ; 0 |
| Size Total Text | 78 X 100 Ft ; 0 |
| Surface Water | River/stream |
| Zoning Description | Res |
Rooms
| Level | Type | Length | Width | Dimensions |
|---|---|---|---|---|
| Basement | Recreational, Games Room | 2.13 m | 4.03 m | 2.13 m x 4.03 m |
| Basement | Bathroom | 1.58 m | 1.11 m | 1.58 m x 1.11 m |
| Main Level | Primary Bedroom | 3.68 m | 3.17 m | 3.68 m x 3.17 m |
| Main Level | Bedroom 2 | 1.78 m | 3.11 m | 1.78 m x 3.11 m |
| Main Level | Bedroom 3 | 1.87 m | 3.58 m | 1.87 m x 3.58 m |
| Main Level | Bathroom | 1.5 m | 2.83 m | 1.5 m x 2.83 m |
| Main Level | Kitchen | 2.73 m | 4.14 m | 2.73 m x 4.14 m |
| Main Level | Dining Room | 3.58 m | 4.12 m | 3.58 m x 4.12 m |
| Main Level | Living Room | 3.01 m | 2.82 m | 3.01 m x 2.82 m |
| Main Level | Laundry Room | 1.29 m | 1.64 m | 1.29 m x 1.64 m |
Utilities
| Cable | Available |
https://www.realtor.ca/real-estate/28050533/14-smeltzer-lane-mcnabbraeside-551-mcnabbraeside-twps
Contact Us
Contact us for more information
Stephanie Mcleod
Broker
www.thehomebosses.com/
5 Corvus Court
Ottawa, Ontario K2E 7Z4
(855) 484-6042
(613) 733-3435
Brad Runtz
Salesperson
5 Corvus Court
Ottawa, Ontario K2E 7Z4
(855) 484-6042
(613) 733-3435




