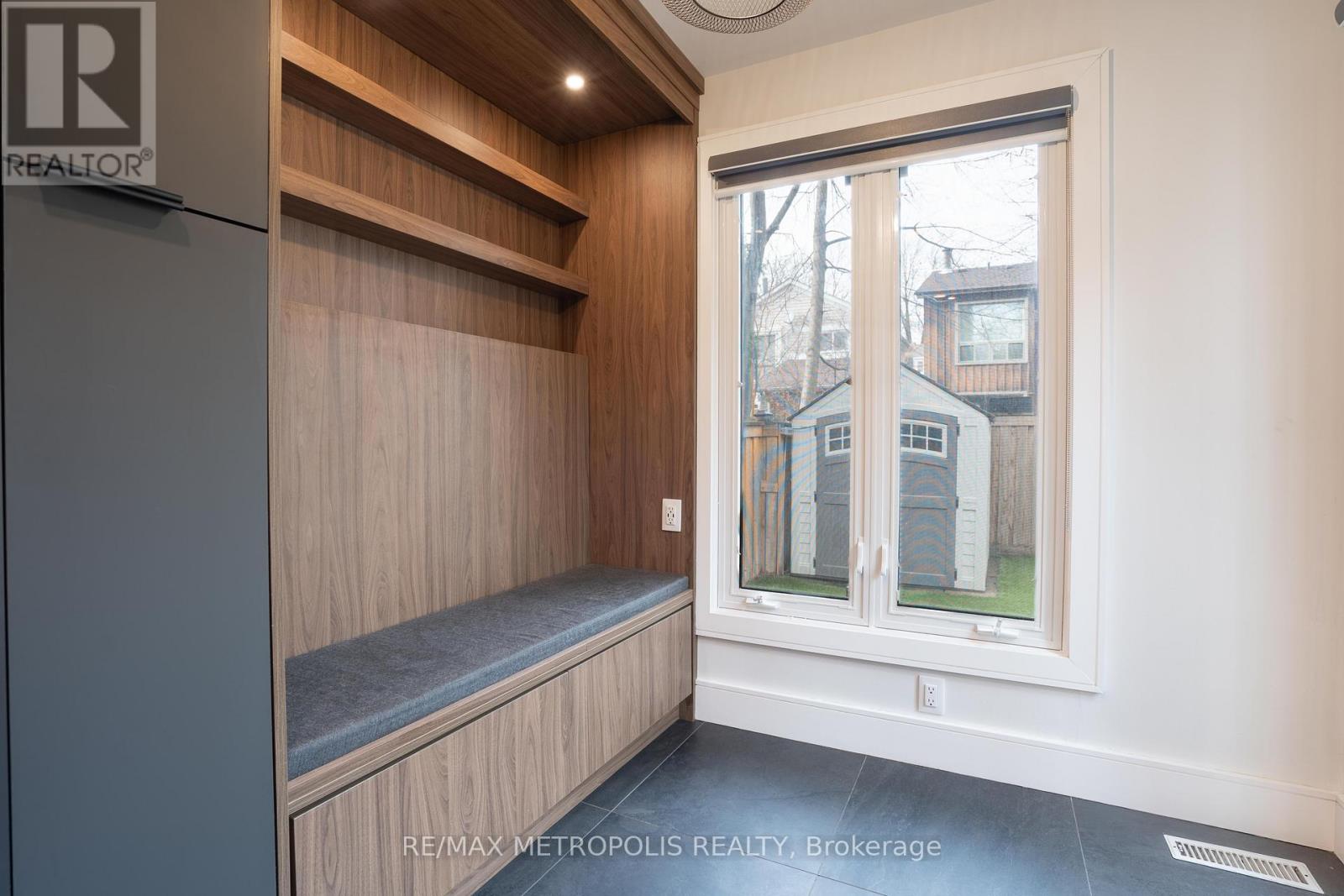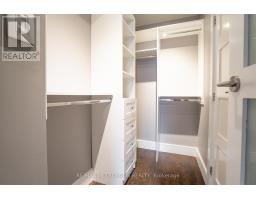14 Snapdragon Drive Toronto, Ontario M2J 4X6
$4,200 Monthly
Unbeatable Location! Discover this stunning, bright, and spacious home just a short walk from the subway, nestled in a highly-rated school district and close to Fairview Mall. This fully renovated property features sleek hardwood flooring, contemporary zebra blinds, and an abundance of natural light. Enjoy a modern yet rustic aesthetic with tons of character, complemented by new stainless steel appliances, granite countertops, and high-end finishes throughout. The cozy media room in the basement is perfect for unwinding and settling down after a long work week, creating an inviting space for relaxation. The beautiful basement bathroom is a true highlight, showcasing thoughtful design and modern fixtures. Tucked away in a mature neighborhood, this elegant sanctuary offers the perfect blend of tranquility and convenience right in the heart of the action! Don't miss this gorgeous opportunity! (id:50886)
Property Details
| MLS® Number | C12036255 |
| Property Type | Single Family |
| Neigbourhood | Pleasant View |
| Community Name | Pleasant View |
| Parking Space Total | 2 |
Building
| Bathroom Total | 3 |
| Bedrooms Above Ground | 3 |
| Bedrooms Total | 3 |
| Basement Development | Finished |
| Basement Type | N/a (finished) |
| Construction Style Attachment | Semi-detached |
| Cooling Type | Central Air Conditioning |
| Exterior Finish | Brick, Wood |
| Flooring Type | Hardwood, Ceramic |
| Foundation Type | Unknown |
| Half Bath Total | 1 |
| Heating Fuel | Natural Gas |
| Heating Type | Forced Air |
| Stories Total | 2 |
| Type | House |
| Utility Water | Municipal Water |
Parking
| Garage |
Land
| Acreage | No |
| Sewer | Sanitary Sewer |
| Size Depth | 80 Ft ,10 In |
| Size Frontage | 25 Ft ,2 In |
| Size Irregular | 25.19 X 80.86 Ft |
| Size Total Text | 25.19 X 80.86 Ft |
Rooms
| Level | Type | Length | Width | Dimensions |
|---|---|---|---|---|
| Second Level | Primary Bedroom | Measurements not available | ||
| Second Level | Bedroom 2 | Measurements not available | ||
| Second Level | Bedroom 3 | Measurements not available | ||
| Basement | Media | Measurements not available | ||
| Main Level | Living Room | Measurements not available | ||
| Main Level | Dining Room | Measurements not available | ||
| Main Level | Kitchen | Measurements not available |
https://www.realtor.ca/real-estate/28062196/14-snapdragon-drive-toronto-pleasant-view-pleasant-view
Contact Us
Contact us for more information
Dawood Ashraf Khan
Salesperson
8321 Kennedy Rd #21-22
Markham, Ontario L3R 5N4
(905) 824-0788
(905) 817-0524
www.remaxmetropolis.ca/





















































