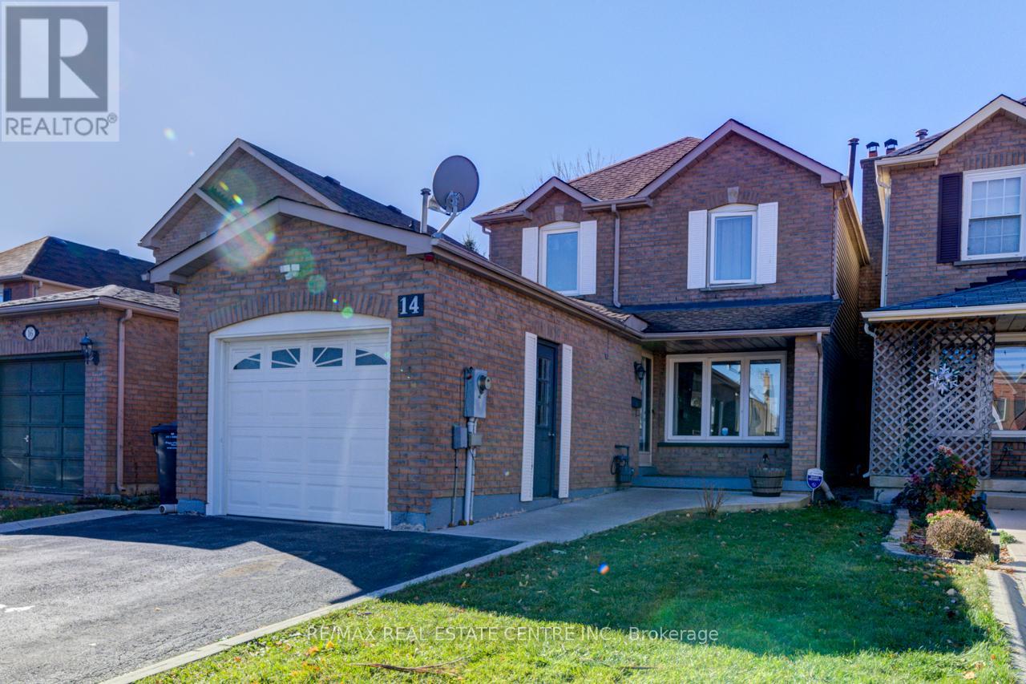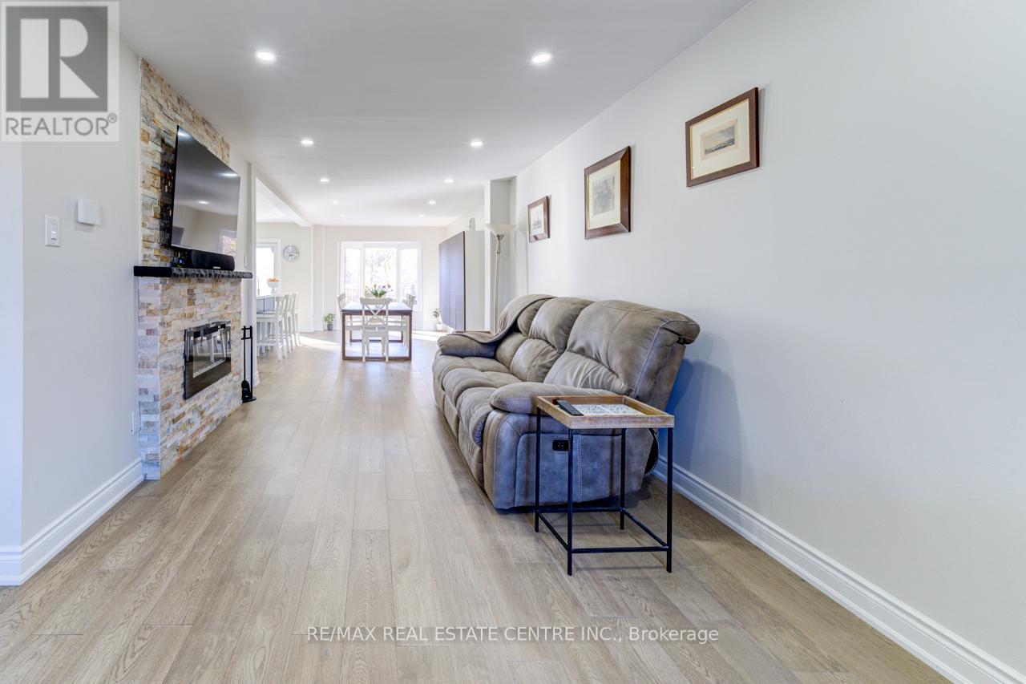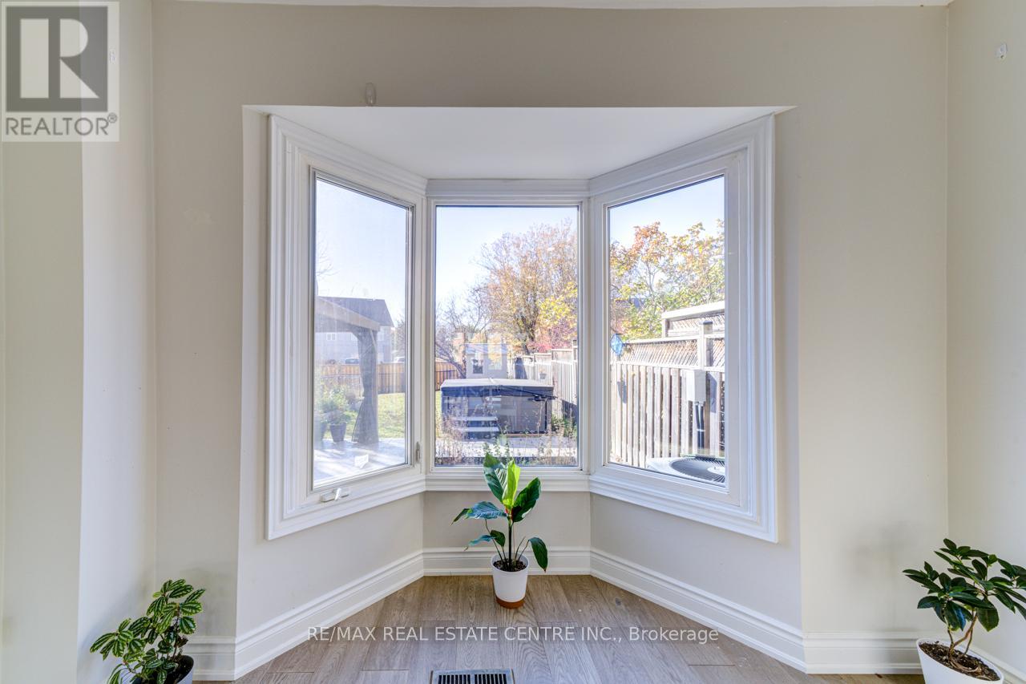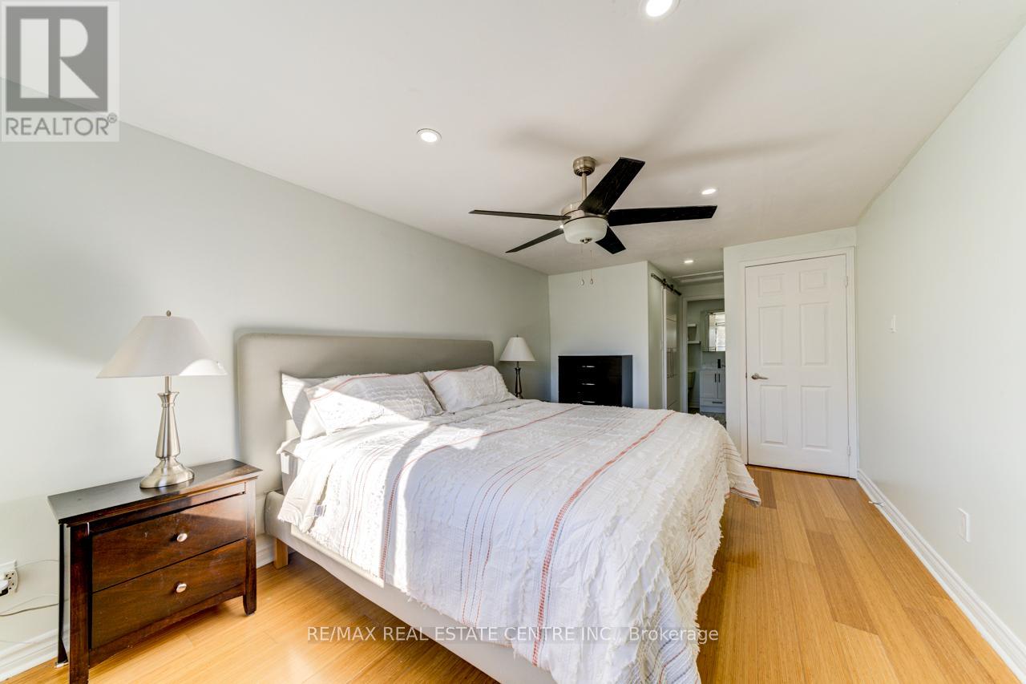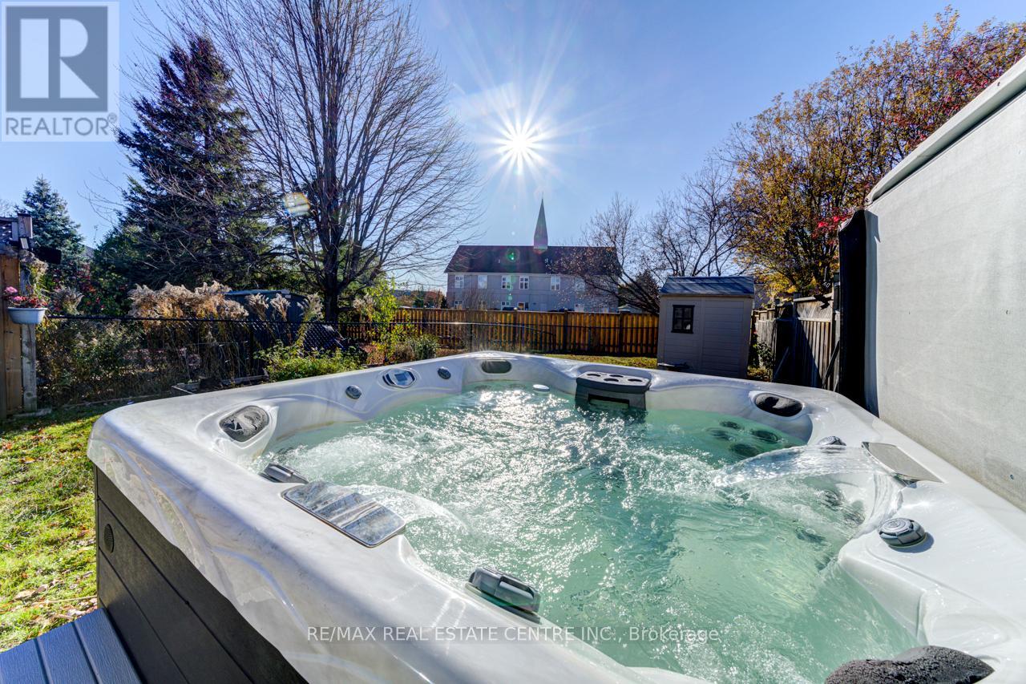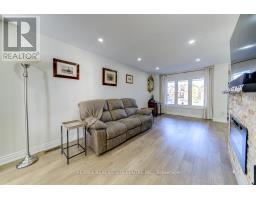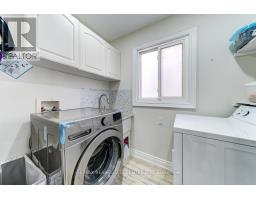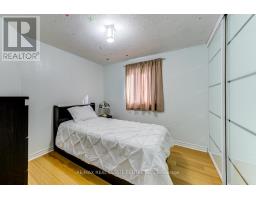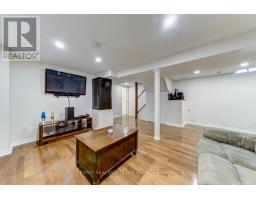14 Solway Avenue Brampton, Ontario L6Z 4E3
$909,000
Location, Location, Location. This Beautifully Maintained Link Home Is At The Centre Of Convenience And Close To Schools And Shopping Areas. As You Enter This Lovely Home, You Have Access To The Garage From The Foyer Area And Convenient Main Floor Laundry Room. You Will Also Encounter A Huge Family Room And Separate Dining Room With Attractive Engineered Hardwood Floors. And Wait Until You See The Gorgeous Updated Kitchen With Quartz Countertops, Stainless Steel Appliances And Breakfast Island. From This Area, Walk Out Onto The Stamped Concrete Patio With Gazebo And Hot Tub And Discover One Of The Largest Backyards On ThIs Street, With No Houses Backing Onto The Property. You Can Plant Your Own Kitchen Garden Or Manicure An Exquisite Lawn. Now Let's Go Back Into This Inviting Home And Proceed To The Upper Level Where The Large And Spacious Primary Bedroom Awaits Your Scrutiny, For It Affords A Walk-In Closet And A Charming Upgraded 4-Piece Ensuite. The Main Washroom Has Also Been Handsomely Upgraded For Your Luxury, With Heated Mirror. Are You Ready To Wander Down To the Basement? Finished With Oak Hardwood Floors And Pot Lights, There Is A Roomy Rec Room, A Study And Office Area Together With An Oversized Room Currently Being Used As A 4th Bedroom. As If That Wasn't Enough, There Is An Additional 2-Piece Washroom, Roughage For A Bar And A Cold Room For Storage. Need I Say More? **** EXTRAS **** Fridge; Stove; Dishwasher; Washer; Dryer; Hot Tub; Gazebo; Furnace (2019) (id:50886)
Property Details
| MLS® Number | W10415821 |
| Property Type | Single Family |
| Community Name | Heart Lake East |
| ParkingSpaceTotal | 3 |
| Structure | Patio(s) |
Building
| BathroomTotal | 4 |
| BedroomsAboveGround | 3 |
| BedroomsTotal | 3 |
| Amenities | Fireplace(s) |
| Appliances | Hot Tub, Water Heater |
| BasementDevelopment | Finished |
| BasementType | Full (finished) |
| ConstructionStyleAttachment | Link |
| CoolingType | Central Air Conditioning |
| ExteriorFinish | Brick |
| FireplacePresent | Yes |
| FireplaceTotal | 1 |
| FlooringType | Hardwood, Tile, Bamboo |
| FoundationType | Unknown |
| HalfBathTotal | 2 |
| HeatingFuel | Natural Gas |
| HeatingType | Forced Air |
| StoriesTotal | 2 |
| Type | House |
| UtilityWater | Municipal Water |
Parking
| Attached Garage |
Land
| Acreage | No |
| Sewer | Sanitary Sewer |
| SizeDepth | 155 Ft ,10 In |
| SizeFrontage | 26 Ft ,7 In |
| SizeIrregular | 26.61 X 155.91 Ft ; Aprd; 26.61 X 155.91 X 27.70 X 163.60 |
| SizeTotalText | 26.61 X 155.91 Ft ; Aprd; 26.61 X 155.91 X 27.70 X 163.60|under 1/2 Acre |
| ZoningDescription | Rm1 |
Rooms
| Level | Type | Length | Width | Dimensions |
|---|---|---|---|---|
| Basement | Recreational, Games Room | 5.79 m | 4.58 m | 5.79 m x 4.58 m |
| Basement | Bedroom 4 | 5.18 m | 3.35 m | 5.18 m x 3.35 m |
| Basement | Office | 3.43 m | 3.12 m | 3.43 m x 3.12 m |
| Main Level | Family Room | 6.3 m | 3.05 m | 6.3 m x 3.05 m |
| Main Level | Dining Room | 5.69 m | 3.2 m | 5.69 m x 3.2 m |
| Main Level | Kitchen | 5.38 m | 2.9 m | 5.38 m x 2.9 m |
| Upper Level | Primary Bedroom | 4.88 m | 3.2 m | 4.88 m x 3.2 m |
| Upper Level | Bedroom 2 | 4.27 m | 3.05 m | 4.27 m x 3.05 m |
| Upper Level | Bedroom 3 | 3.05 m | 2.85 m | 3.05 m x 2.85 m |
Interested?
Contact us for more information
Radha Diaram
Salesperson
115 First Street
Orangeville, Ontario L9W 3J8


