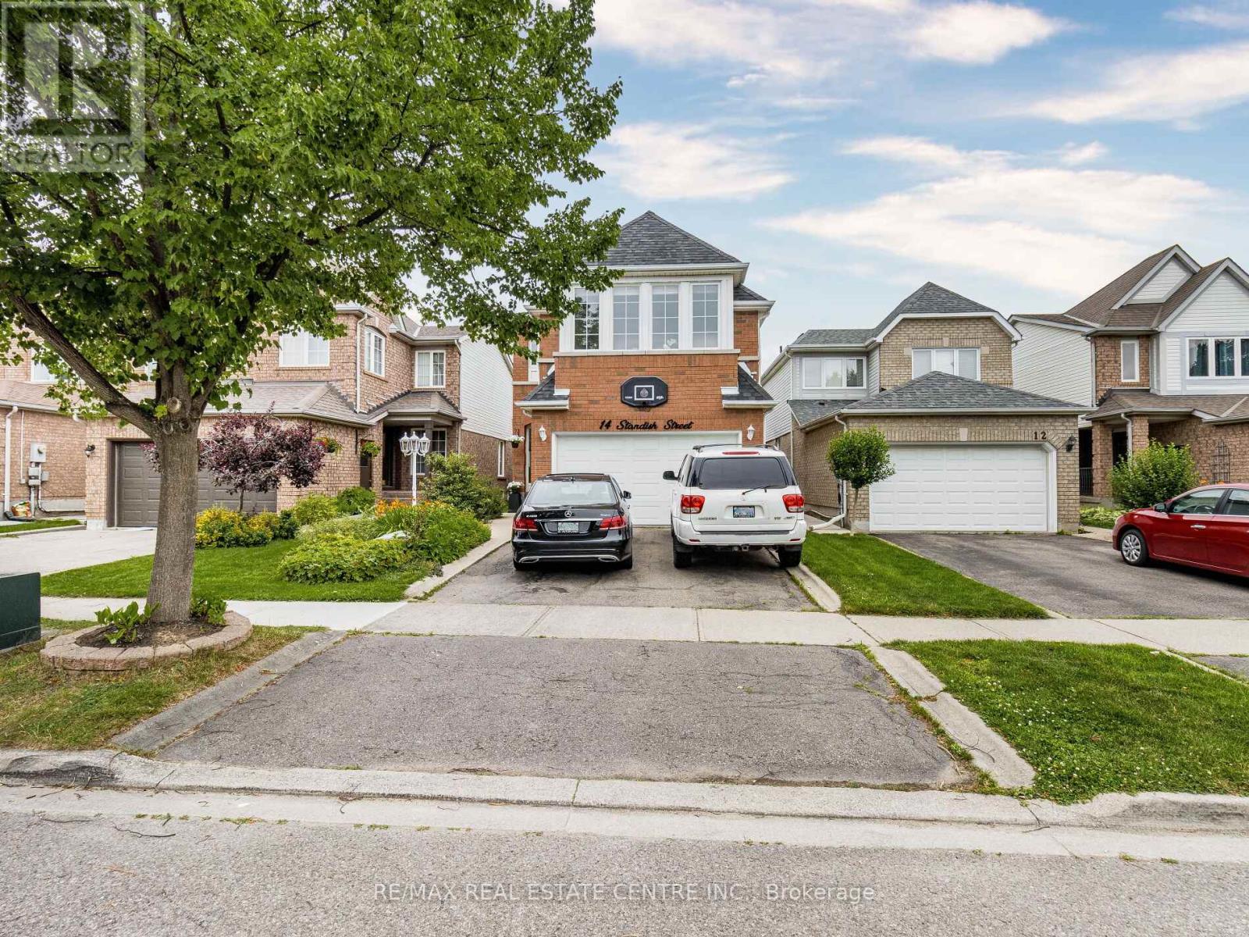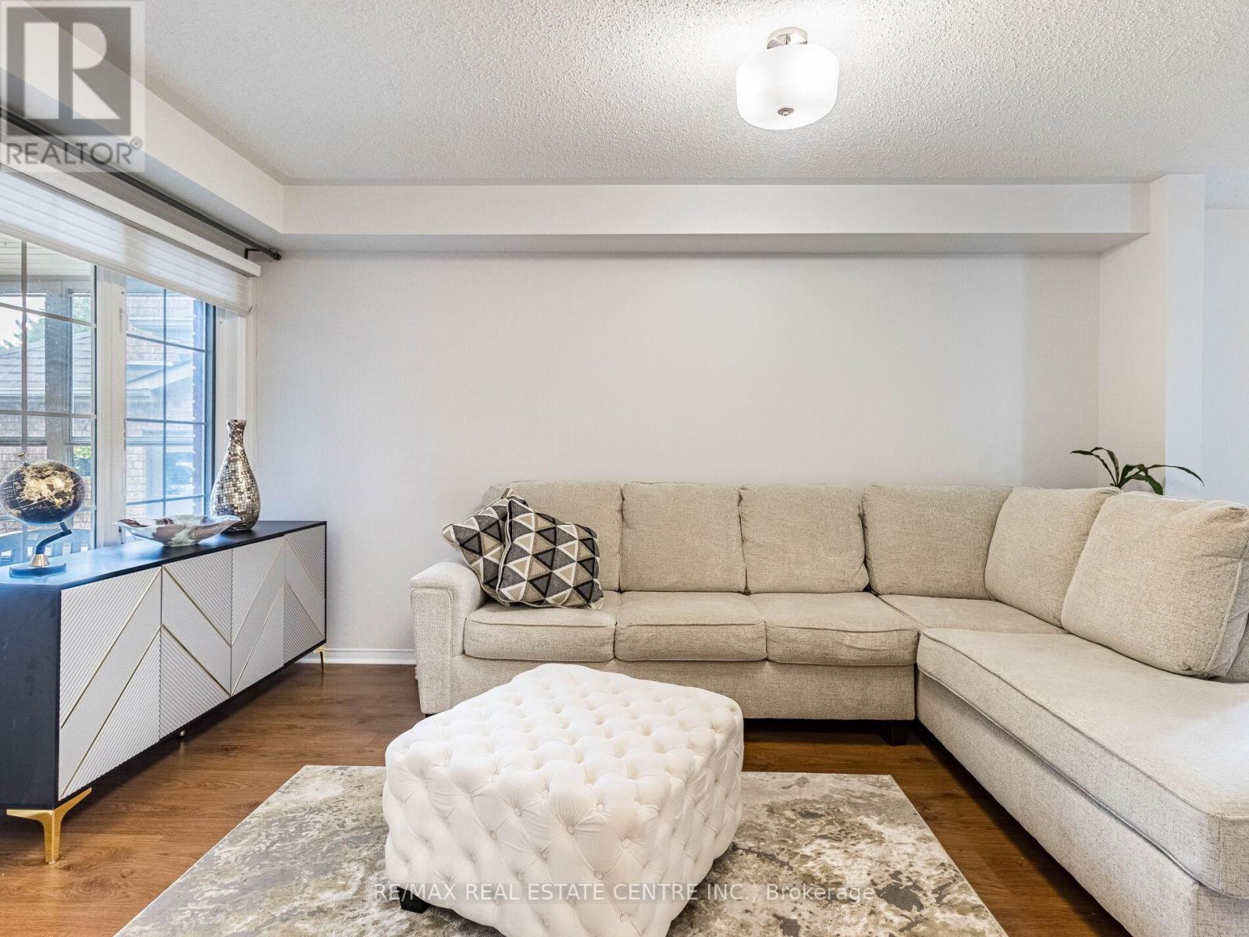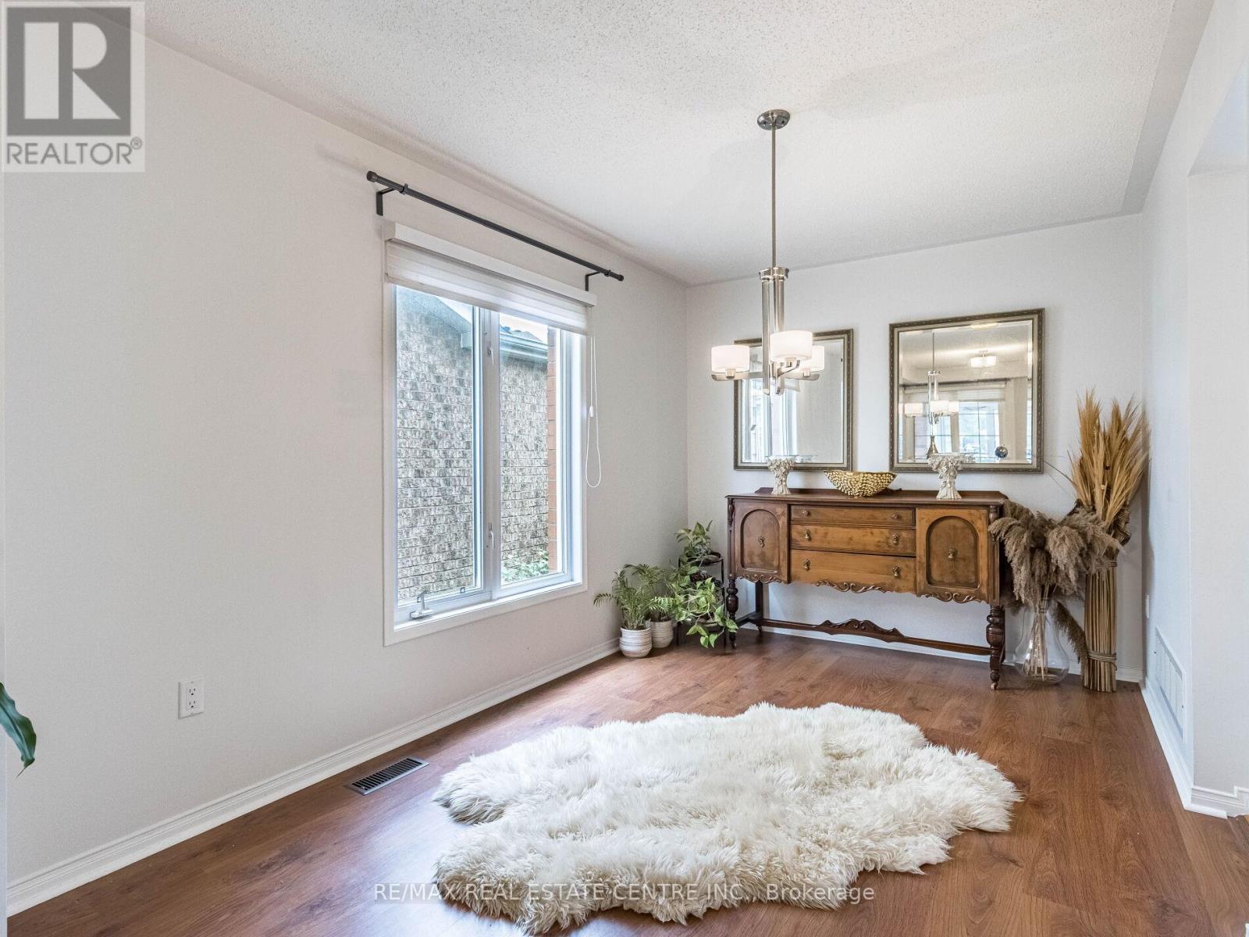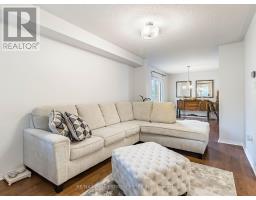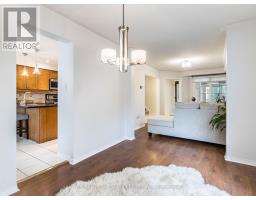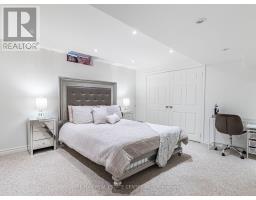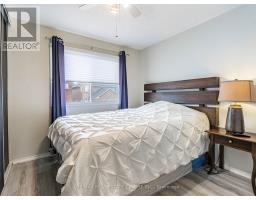14 Standish Street Halton Hills, Ontario L7G 5V6
$1,179,000
South Georgetown, Easy Walk to Schools, Parks, Transportation. Beautiful Family Orientated Neighborhood. 4 Bedrooms, 4 Washrooms, Finished Basement. Home has been Renovated, Painted, only have carpet on stairs. The rest of the home has hardwood and laminated hardwood throughout. Shows exceptionally well.Beautiful Home, Thanks for your co-operation. Buyer & Buyer agent should verify measurement Seller is very motivated, Show and Sell! (id:50886)
Open House
This property has open houses!
12:00 pm
Ends at:3:00 pm
Property Details
| MLS® Number | W9398573 |
| Property Type | Single Family |
| Community Name | Georgetown |
| Parking Space Total | 3 |
Building
| Bathroom Total | 4 |
| Bedrooms Above Ground | 4 |
| Bedrooms Below Ground | 1 |
| Bedrooms Total | 5 |
| Appliances | Blinds, Dishwasher, Dryer, Refrigerator, Stove, Washer |
| Basement Development | Finished |
| Basement Type | Full (finished) |
| Construction Style Attachment | Detached |
| Cooling Type | Central Air Conditioning |
| Exterior Finish | Brick, Vinyl Siding |
| Fireplace Present | Yes |
| Flooring Type | Carpeted, Laminate, Ceramic |
| Foundation Type | Poured Concrete |
| Half Bath Total | 1 |
| Heating Fuel | Natural Gas |
| Heating Type | Forced Air |
| Stories Total | 2 |
| Size Interior | 2,000 - 2,500 Ft2 |
| Type | House |
| Utility Water | Municipal Water |
Parking
| Garage |
Land
| Acreage | No |
| Sewer | Sanitary Sewer |
| Size Depth | 115 Ft ,6 In |
| Size Frontage | 30 Ft |
| Size Irregular | 30 X 115.5 Ft |
| Size Total Text | 30 X 115.5 Ft |
Rooms
| Level | Type | Length | Width | Dimensions |
|---|---|---|---|---|
| Second Level | Laundry Room | 2.85 m | 2.35 m | 2.85 m x 2.35 m |
| Second Level | Primary Bedroom | 6.19 m | 4.98 m | 6.19 m x 4.98 m |
| Second Level | Bedroom 2 | 4.39 m | 3.05 m | 4.39 m x 3.05 m |
| Second Level | Bedroom 3 | 3.47 m | 3.32 m | 3.47 m x 3.32 m |
| Second Level | Bedroom 4 | 3.08 m | 3.02 m | 3.08 m x 3.02 m |
| Basement | Recreational, Games Room | 6.18 m | 4.2 m | 6.18 m x 4.2 m |
| Ground Level | Living Room | 4.31 m | 3 m | 4.31 m x 3 m |
| Ground Level | Dining Room | 3.98 m | 2.69 m | 3.98 m x 2.69 m |
| Ground Level | Kitchen | 5.1 m | 3.56 m | 5.1 m x 3.56 m |
| Ground Level | Family Room | 4.72 m | 3.75 m | 4.72 m x 3.75 m |
https://www.realtor.ca/real-estate/27547106/14-standish-street-halton-hills-georgetown-georgetown
Contact Us
Contact us for more information
Donna Burgess
Salesperson
1140 Burnhamthorpe Rd W #141-A
Mississauga, Ontario L5C 4E9
(905) 270-2000
(905) 270-0047
J.d Burgess
Salesperson
1140 Burnhamthorpe Rd W #141-A
Mississauga, Ontario L5C 4E9
(905) 270-2000
(905) 270-0047

