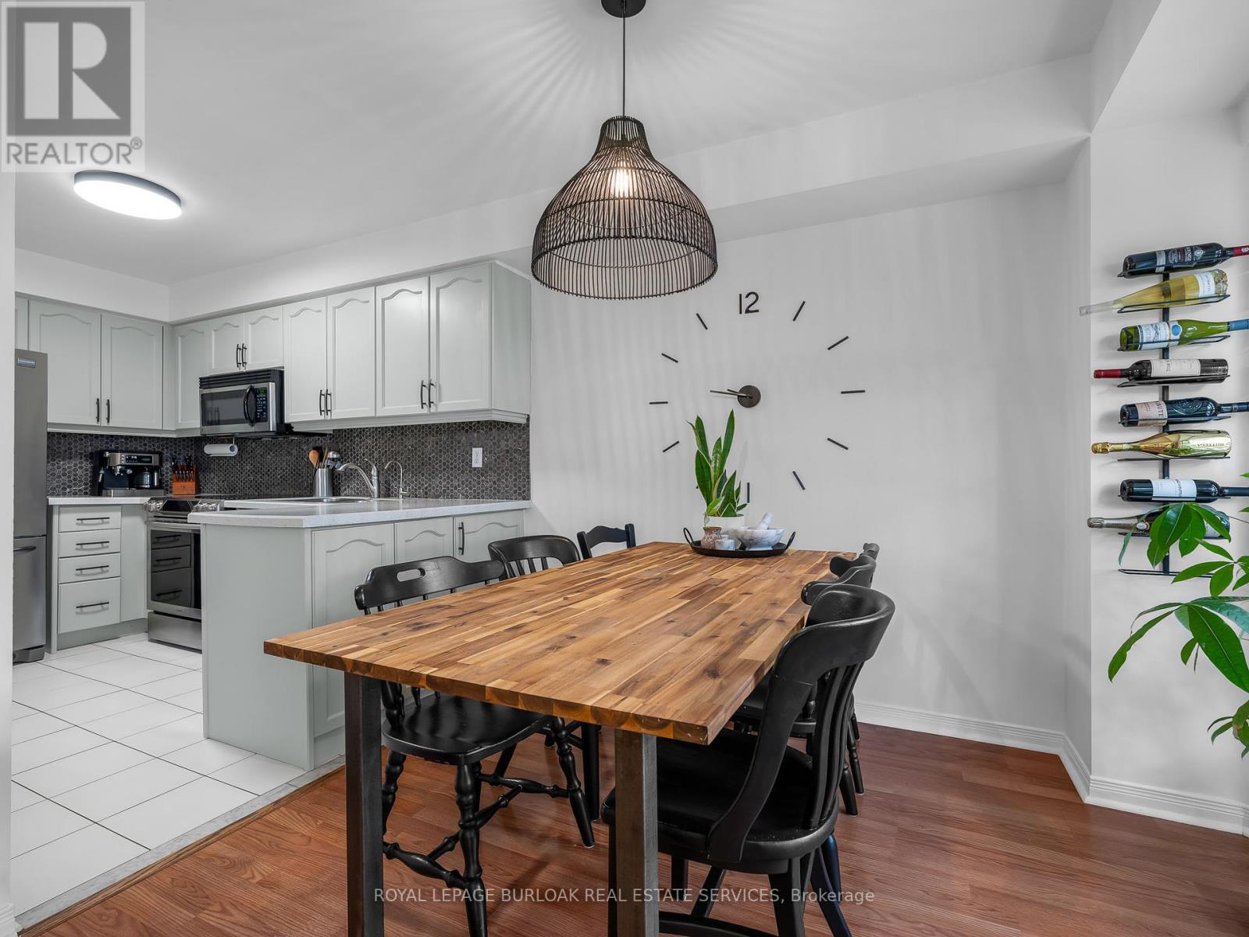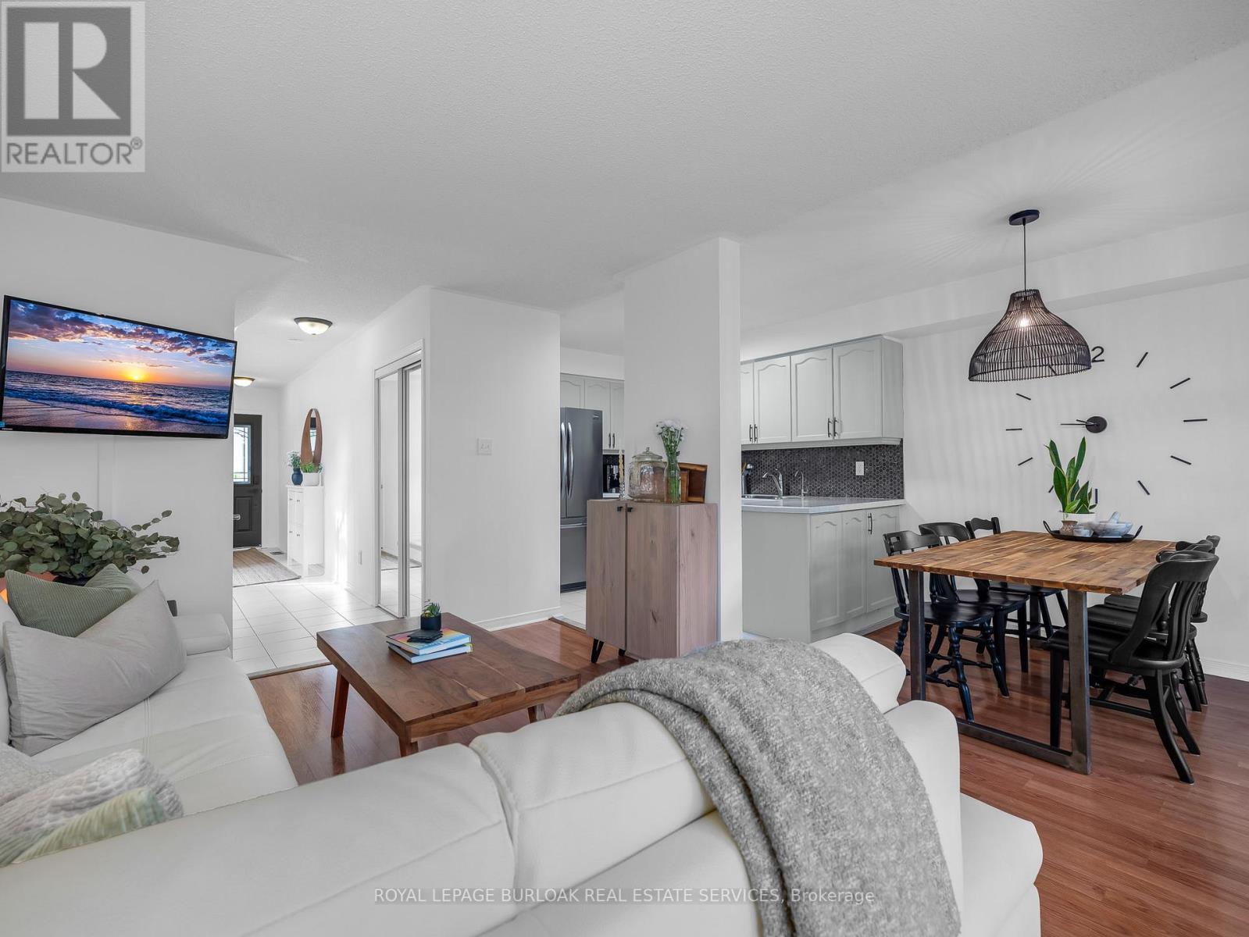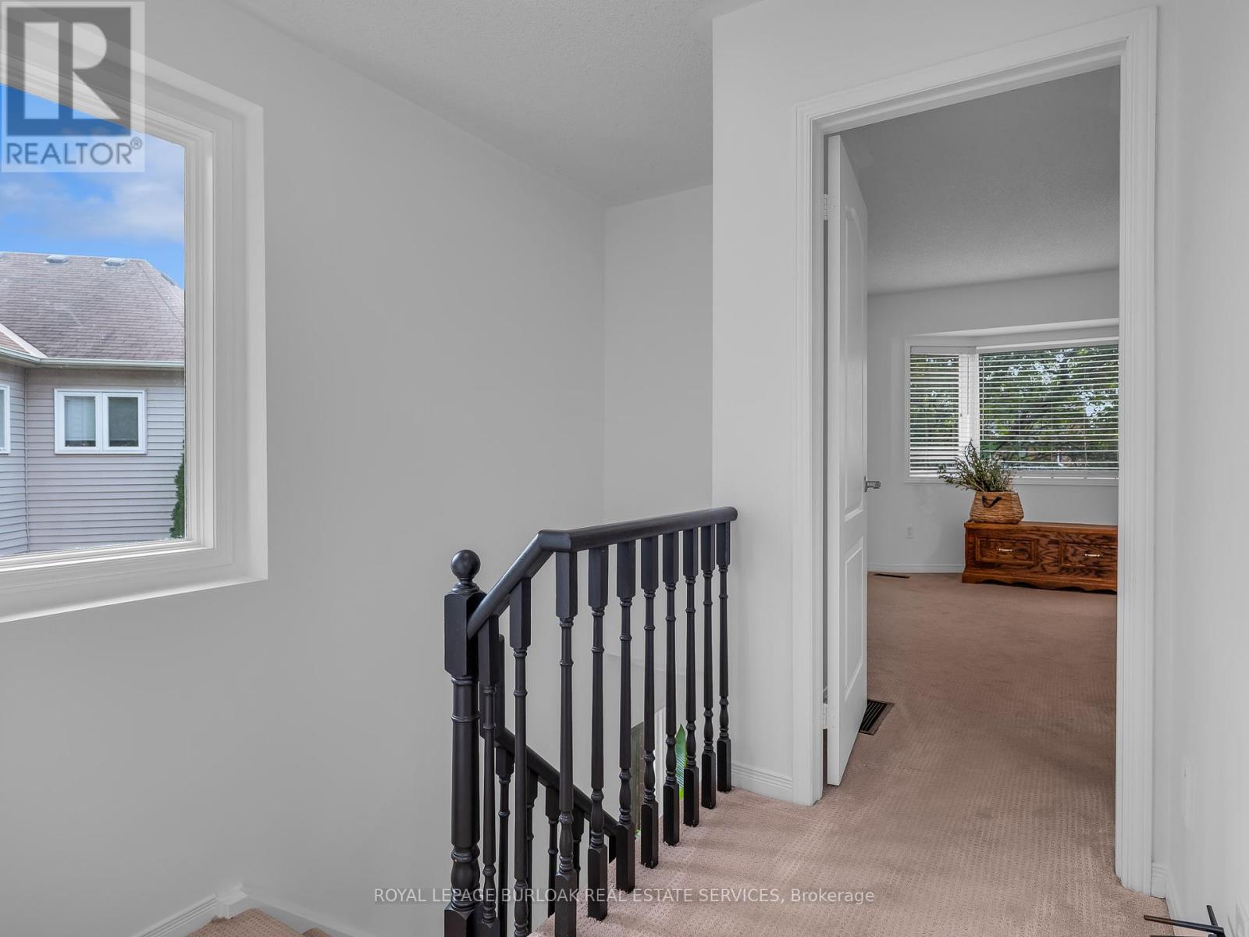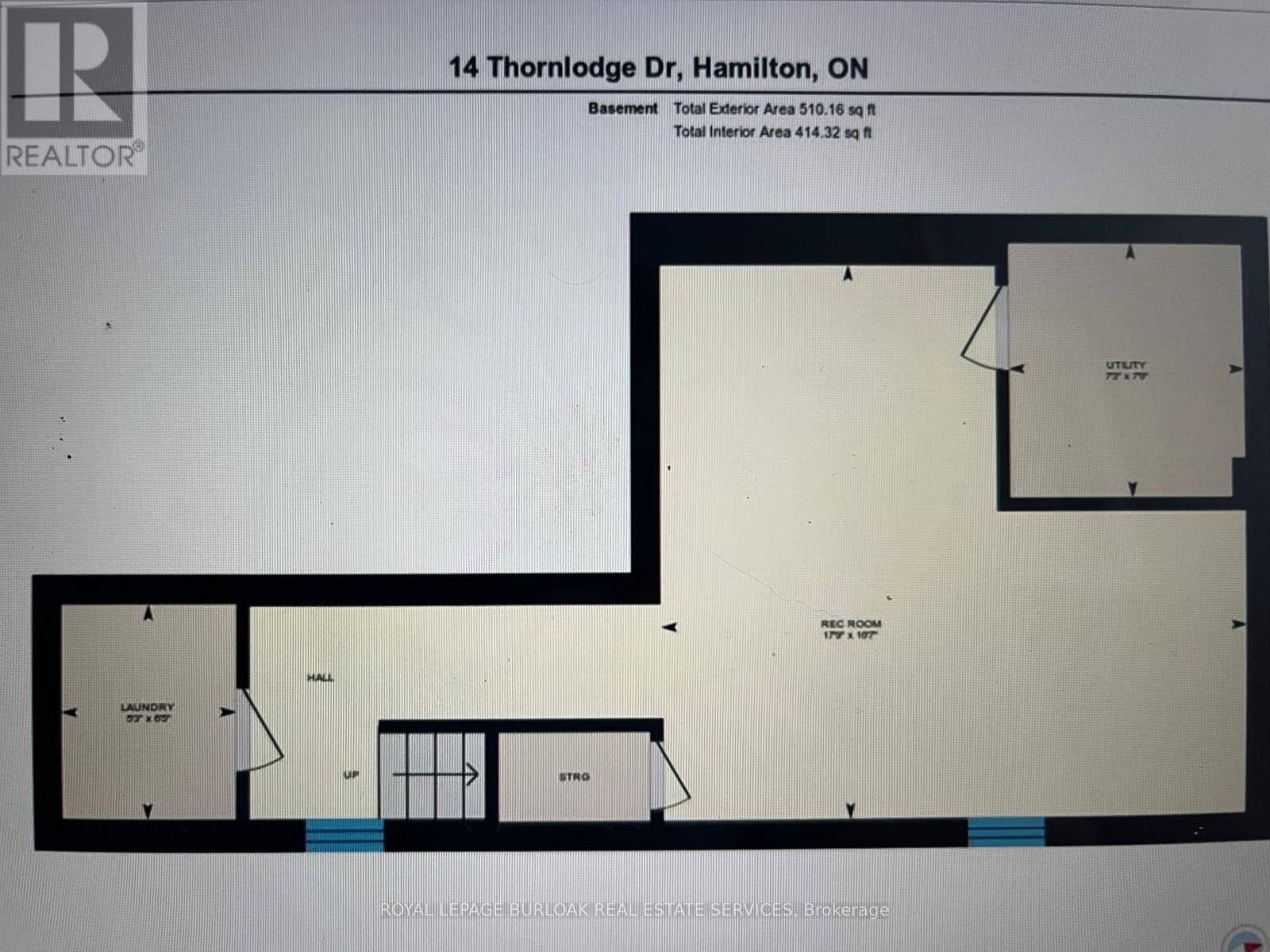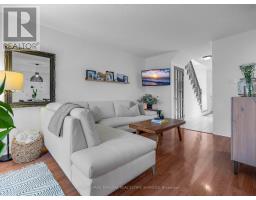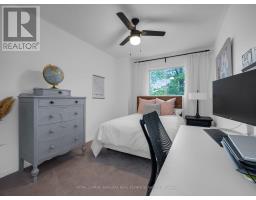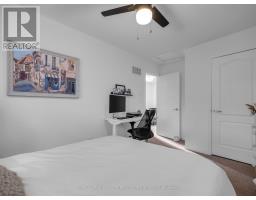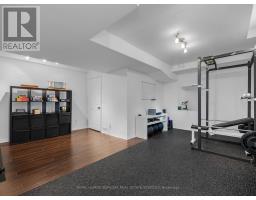14 Thornlodge Drive Hamilton, Ontario L0R 2H3
$3,200 Monthly
Welcome to your dream lease in the heart of Waterdown! This stunning, sun-drenched home offers exceptional style, space, and comfort in one of the areas most desirable family-friendly communities! From the moment you step inside, it feels like home! It is warm, inviting, and filled with thoughtful finishes throughout! The main floor is conversationally open and designed for modern living, featuring a gorgeously remodelled kitchen with stainless steel appliances, quartz countertops, and has a seamless flow into the spacious dining area! The cozy family room is perfect for everyday living and relaxed entertaining. Step outside to your expansive deck and fully fenced, private backyard! This is an outdoor oasis ready for summer BBQs or peaceful mornings with coffee! Upstairs, you'll find three generously sized bedrooms, including a bright and airy primary suite with a 4-piece ensuite and two closets. A second full bathroom upstairs means no sharing, while a stylish 2-piece powder room on the main level adds even more convenience! Need a quiet space to work, work out, or unwind? The beautifully finished basement offers ultimate flexibility as a home office, gym, playroom, or media lounge. Additional highlights include an attached garage and a newly designed driveway and front porch! They add both curb appeal and comfort! This home is perfect for families with plenty of room to grow, play, and relax! Pets will be considered for the right tenants, so your furry family members are welcome too! Ideally located just minutes from parks, top-rated schools, scenic trails, shopping, dining, Aldershot GO, downtown Waterdown, and with quick access to major highways, this home truly has it all! More than just a rental, this is a lifestyle upgrade! The landlords are wonderful, caring people who are excited to welcome respectful tenants to enjoy and love this beautiful space! Available immediately! Don't miss your chance! Homes like this lease fast! (id:50886)
Property Details
| MLS® Number | X12127055 |
| Property Type | Single Family |
| Community Name | Waterdown |
| Amenities Near By | Hospital, Park, Place Of Worship, Public Transit, Schools |
| Parking Space Total | 2 |
| Structure | Deck, Porch |
Building
| Bathroom Total | 3 |
| Bedrooms Above Ground | 3 |
| Bedrooms Total | 3 |
| Age | 31 To 50 Years |
| Appliances | Garage Door Opener Remote(s), Dishwasher, Dryer, Microwave, Hood Fan, Stove, Washer, Refrigerator |
| Basement Development | Finished |
| Basement Type | Full (finished) |
| Construction Style Attachment | Semi-detached |
| Cooling Type | Central Air Conditioning |
| Exterior Finish | Brick |
| Flooring Type | Laminate, Tile, Carpeted |
| Foundation Type | Poured Concrete |
| Half Bath Total | 1 |
| Heating Fuel | Natural Gas |
| Heating Type | Forced Air |
| Stories Total | 2 |
| Size Interior | 1,100 - 1,500 Ft2 |
| Type | House |
| Utility Water | Municipal Water |
Parking
| Attached Garage | |
| Garage |
Land
| Acreage | No |
| Fence Type | Fully Fenced, Fenced Yard |
| Land Amenities | Hospital, Park, Place Of Worship, Public Transit, Schools |
| Landscape Features | Landscaped |
| Sewer | Sanitary Sewer |
| Size Depth | 99 Ft |
| Size Frontage | 26 Ft ,8 In |
| Size Irregular | 26.7 X 99 Ft |
| Size Total Text | 26.7 X 99 Ft|under 1/2 Acre |
Rooms
| Level | Type | Length | Width | Dimensions |
|---|---|---|---|---|
| Second Level | Primary Bedroom | 4.8 m | 4.78 m | 4.8 m x 4.78 m |
| Second Level | Bathroom | 2.79 m | 1.52 m | 2.79 m x 1.52 m |
| Second Level | Bedroom 2 | 4.62 m | 2.79 m | 4.62 m x 2.79 m |
| Second Level | Bedroom 3 | 3.96 m | 2.57 m | 3.96 m x 2.57 m |
| Second Level | Bathroom | 2.79 m | 1.5 m | 2.79 m x 1.5 m |
| Basement | Family Room | 5.41 m | 5.05 m | 5.41 m x 5.05 m |
| Basement | Laundry Room | 1.96 m | 1.6 m | 1.96 m x 1.6 m |
| Basement | Utility Room | 2.36 m | 2.21 m | 2.36 m x 2.21 m |
| Main Level | Kitchen | 3.28 m | 2.26 m | 3.28 m x 2.26 m |
| Main Level | Dining Room | 3.1 m | 2.31 m | 3.1 m x 2.31 m |
| Main Level | Family Room | 4.57 m | 3.02 m | 4.57 m x 3.02 m |
| Main Level | Bathroom | 2.01 m | 0.91 m | 2.01 m x 0.91 m |
| Main Level | Foyer | Measurements not available |
https://www.realtor.ca/real-estate/28266426/14-thornlodge-drive-hamilton-waterdown-waterdown
Contact Us
Contact us for more information
Cheryl Buis
Salesperson
(905) 335-3042
cherylbuis.ca/
www.facebook.com/cherylbuishomes/?ref=bookmarks
twitter.com/CherylBuis
www.linkedin.com/in/cherylbuisroyallepage/
(905) 844-2022
(905) 335-1659
HTTP://www.royallepageburlington.ca









