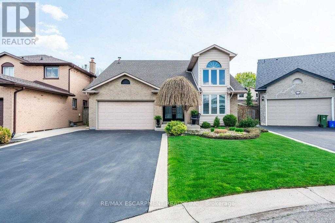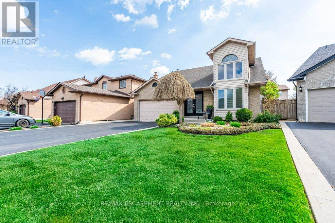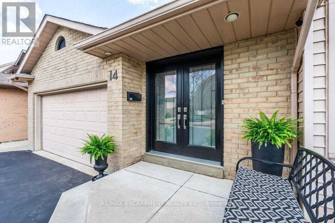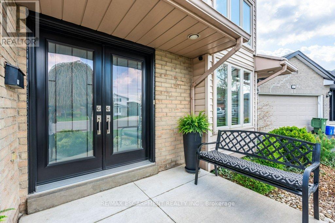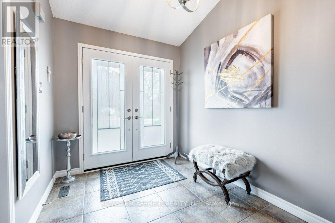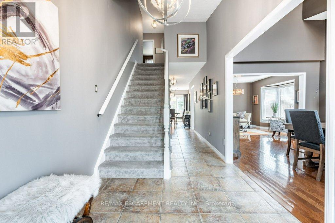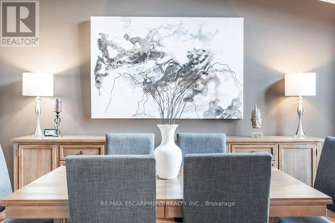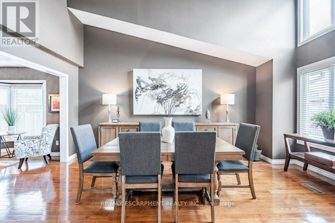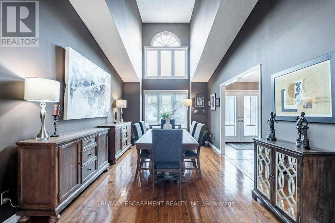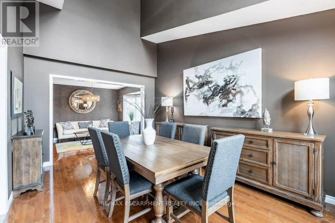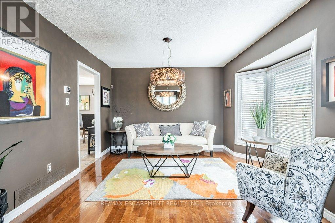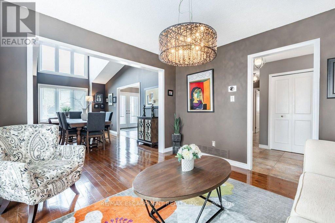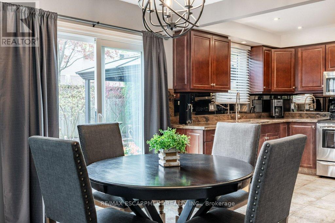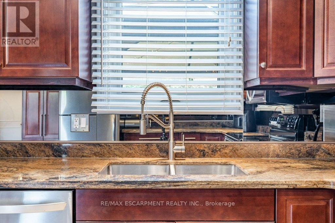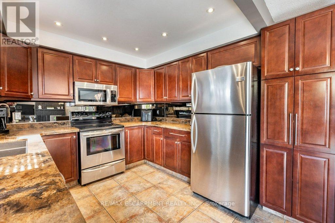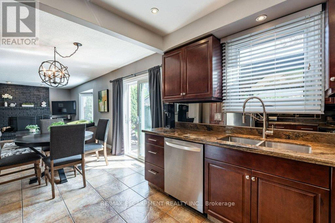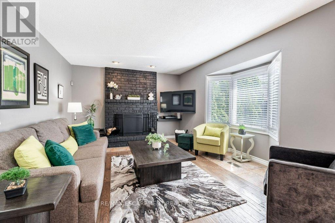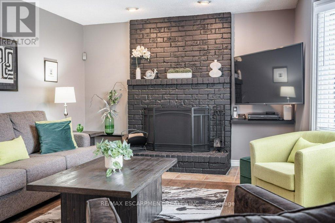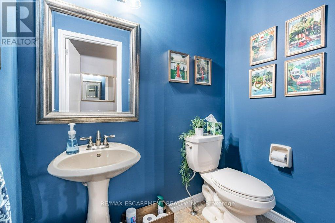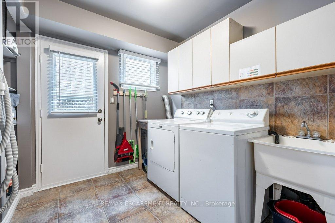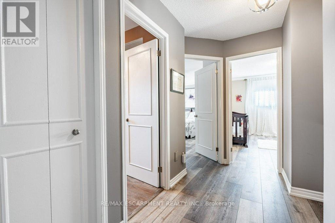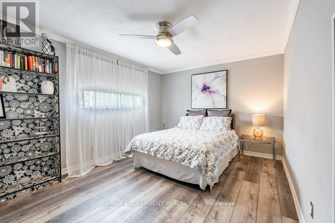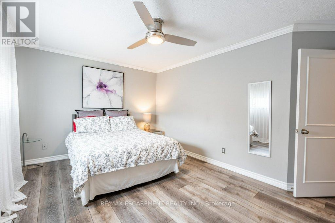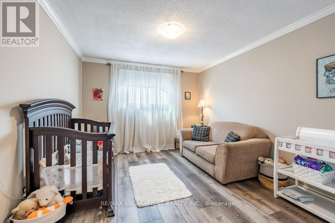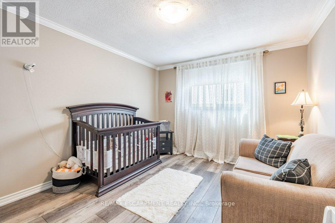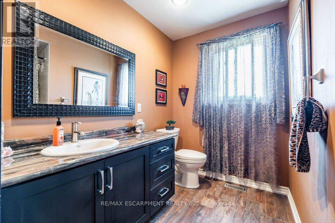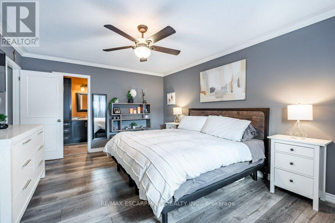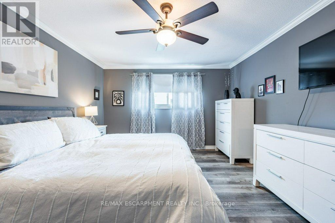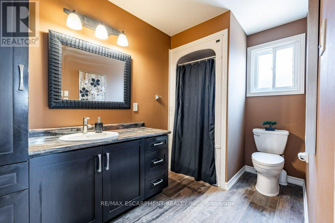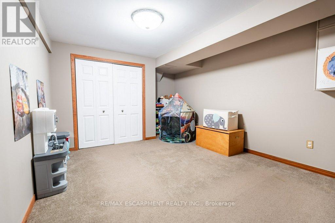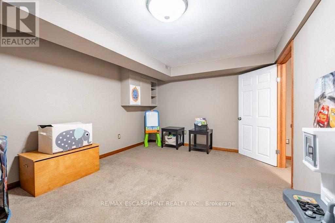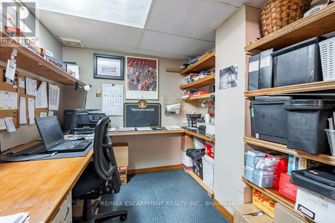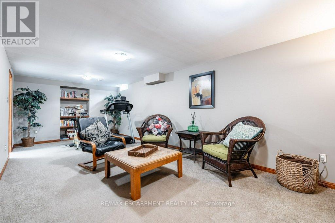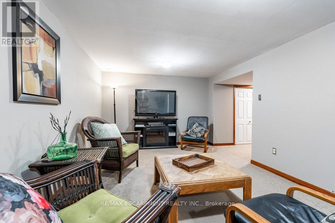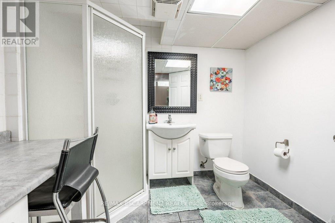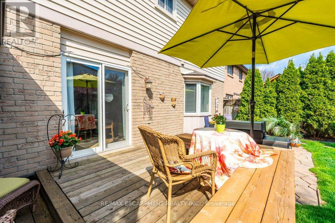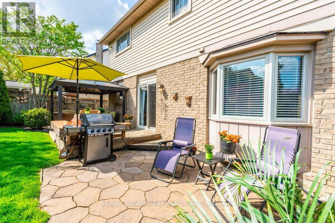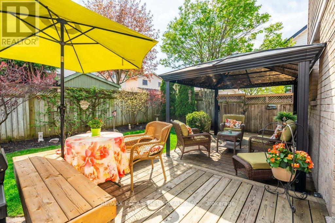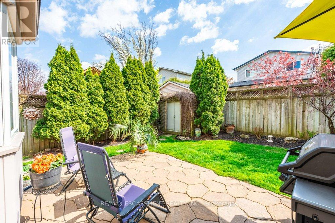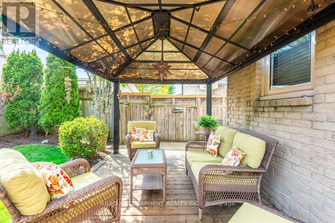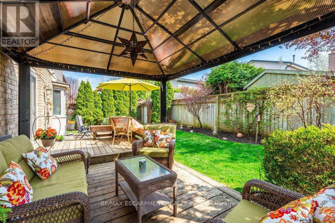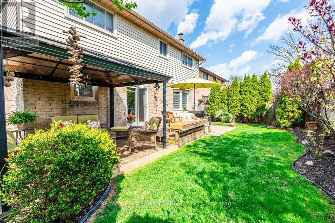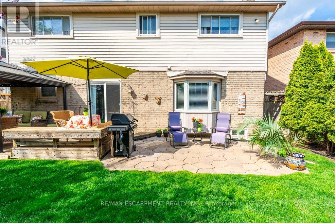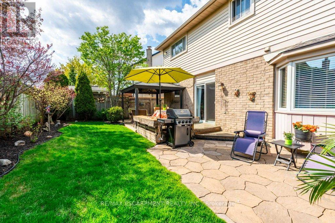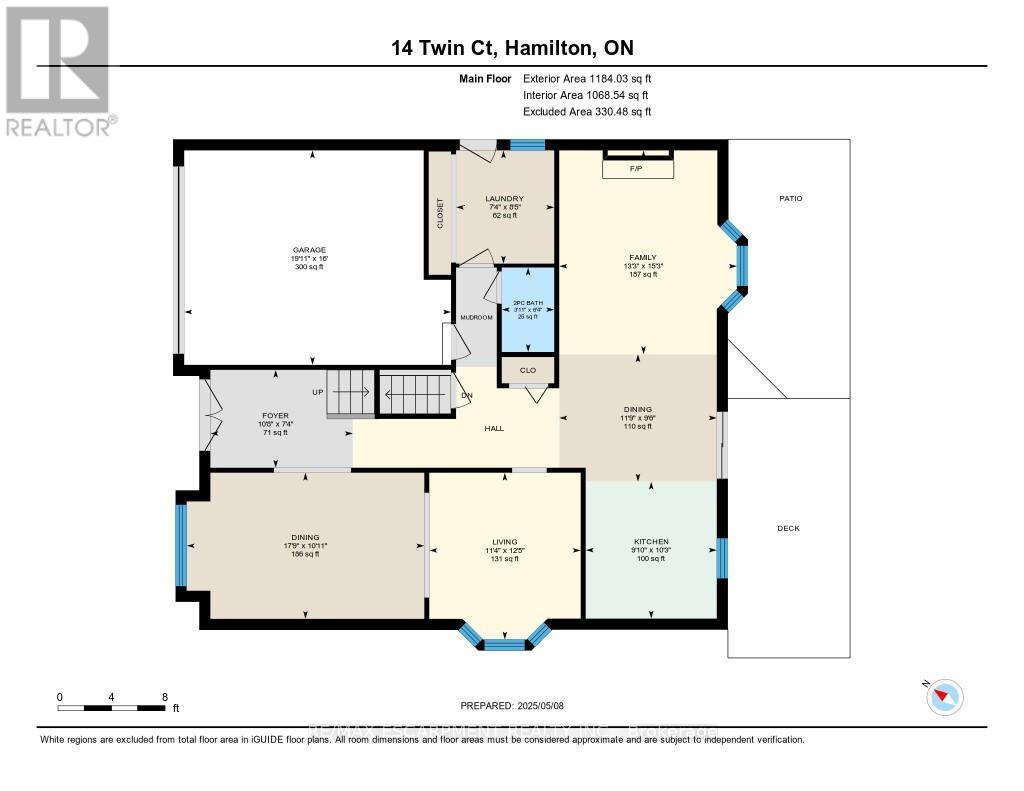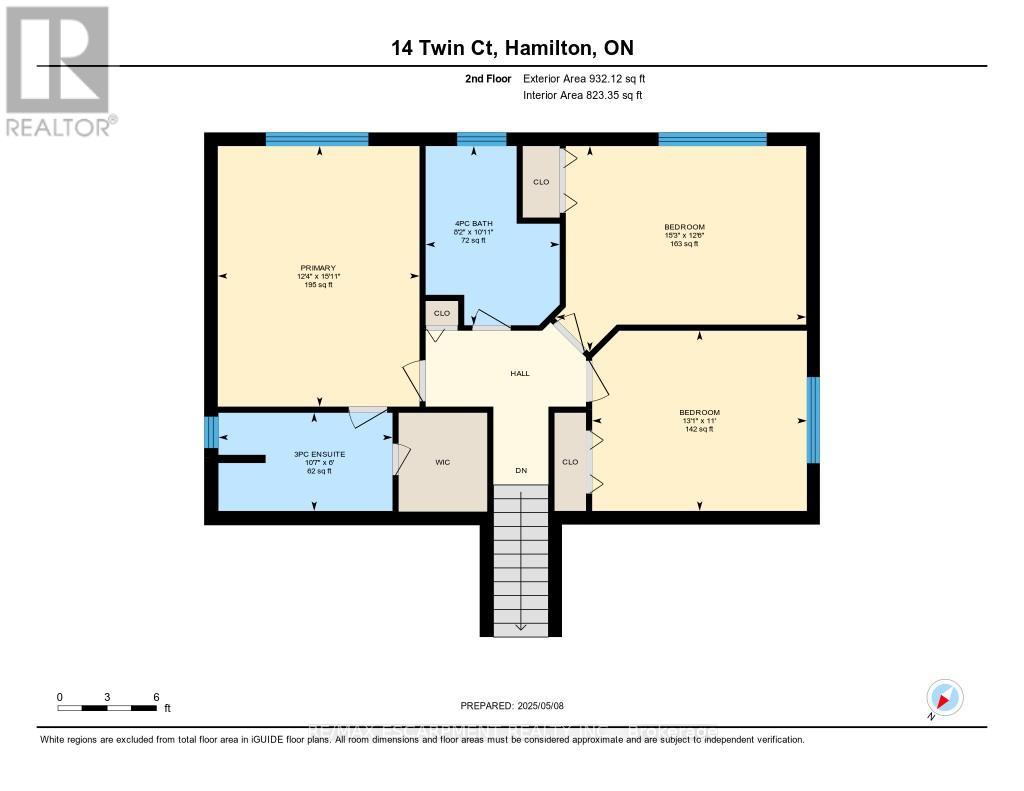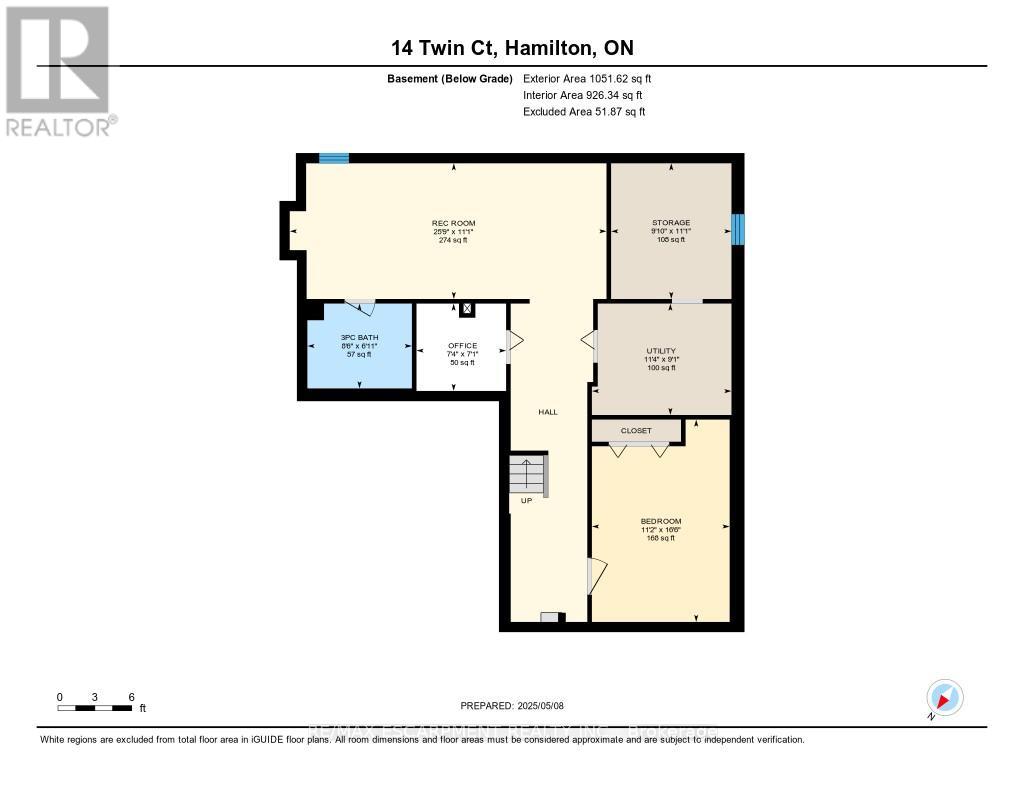14 Twin Court Hamilton, Ontario L8W 2R8
$989,900
Spotless and Well Maintained 3+1 Bedrooms, 3.5 Baths, Fully Finished Detached Home on the Hamilton Mountain in a Great Quiet Court Location. Welcome to 14 Twin Court with its Generously Sized Rooms, Tasteful Decorating and Beautifully Landscaped Property. Centrally Located near the LILAC Parkway (Great for Commuters), Near Shopping (Limeridge Mall), Schools and Parks. Original owners. A Turn Key Home. Furnace (2022), A/C (2020), Roof (2016), Kitchen (2019 & 2009), 2nd Floor Bathrooms (2015), All Windows replaced. 4 Car Driveway and 1.5 Car Garage with Inside Entry. Large Laundry Room with Side Door Entrance. Grand Front Entrance Foyer is very inviting, Living Room and Dining Room can be interchange to suit your lifestyle. Bathrooms on all levels (Including Ensuite). Very Clean. Enjoy a fantastic landscaped and entertaining backyard with Deck, Gazebo and Interlock Patio Area. RSA. (id:50886)
Property Details
| MLS® Number | X12136977 |
| Property Type | Single Family |
| Community Name | Rushdale |
| Amenities Near By | Park, Public Transit, Schools |
| Equipment Type | Water Heater |
| Parking Space Total | 5 |
| Rental Equipment Type | Water Heater |
| Structure | Deck |
Building
| Bathroom Total | 4 |
| Bedrooms Above Ground | 3 |
| Bedrooms Below Ground | 1 |
| Bedrooms Total | 4 |
| Amenities | Fireplace(s) |
| Appliances | Garage Door Opener Remote(s), Central Vacuum, Water Heater, Dishwasher, Dryer, Stove, Washer, Window Coverings, Refrigerator |
| Basement Development | Finished |
| Basement Type | Full (finished) |
| Construction Style Attachment | Detached |
| Cooling Type | Central Air Conditioning |
| Exterior Finish | Brick |
| Fireplace Present | Yes |
| Fireplace Total | 1 |
| Flooring Type | Hardwood |
| Foundation Type | Poured Concrete |
| Half Bath Total | 1 |
| Heating Fuel | Natural Gas |
| Heating Type | Forced Air |
| Stories Total | 2 |
| Size Interior | 1,500 - 2,000 Ft2 |
| Type | House |
| Utility Water | Municipal Water |
Parking
| Attached Garage | |
| Garage | |
| Inside Entry |
Land
| Acreage | No |
| Fence Type | Fenced Yard |
| Land Amenities | Park, Public Transit, Schools |
| Sewer | Sanitary Sewer |
| Size Depth | 100 Ft |
| Size Frontage | 46 Ft ,6 In |
| Size Irregular | 46.5 X 100 Ft ; Slight Irregular Rectangle |
| Size Total Text | 46.5 X 100 Ft ; Slight Irregular Rectangle |
| Zoning Description | C/s-573 |
Rooms
| Level | Type | Length | Width | Dimensions |
|---|---|---|---|---|
| Second Level | Bathroom | 2.49 m | 3.28 m | 2.49 m x 3.28 m |
| Second Level | Primary Bedroom | 3.73 m | 4.8 m | 3.73 m x 4.8 m |
| Second Level | Bedroom | 3.99 m | 3.35 m | 3.99 m x 3.35 m |
| Second Level | Bedroom | 4.65 m | 3.78 m | 4.65 m x 3.78 m |
| Second Level | Bathroom | 3.2 m | 1.83 m | 3.2 m x 1.83 m |
| Basement | Recreational, Games Room | 7.82 m | 3.35 m | 7.82 m x 3.35 m |
| Basement | Bedroom | 0.36 m | 5 m | 0.36 m x 5 m |
| Basement | Bathroom | 2.57 m | 3.06 m | 2.57 m x 3.06 m |
| Basement | Office | 2.21 m | 2.16 m | 2.21 m x 2.16 m |
| Basement | Utility Room | 3.45 m | 2.77 m | 3.45 m x 2.77 m |
| Basement | Other | 2.95 m | 3.35 m | 2.95 m x 3.35 m |
| Main Level | Kitchen | 3.12 m | 3 m | 3.12 m x 3 m |
| Main Level | Family Room | 4.62 m | 4.04 m | 4.62 m x 4.04 m |
| Main Level | Dining Room | 2.87 m | 3.56 m | 2.87 m x 3.56 m |
| Main Level | Living Room | 3.78 m | 3.43 m | 3.78 m x 3.43 m |
| Main Level | Bathroom | 1.91 m | 1.14 m | 1.91 m x 1.14 m |
| Main Level | Laundry Room | 2.57 m | 2.21 m | 2.57 m x 2.21 m |
https://www.realtor.ca/real-estate/28288125/14-twin-court-hamilton-rushdale-rushdale
Contact Us
Contact us for more information
Conrad Guy Zurini
Broker of Record
www.remaxescarpment.com/
2180 Itabashi Way #4b
Burlington, Ontario L7M 5A5
(905) 639-7676
(905) 681-9908
www.remaxescarpment.com/

