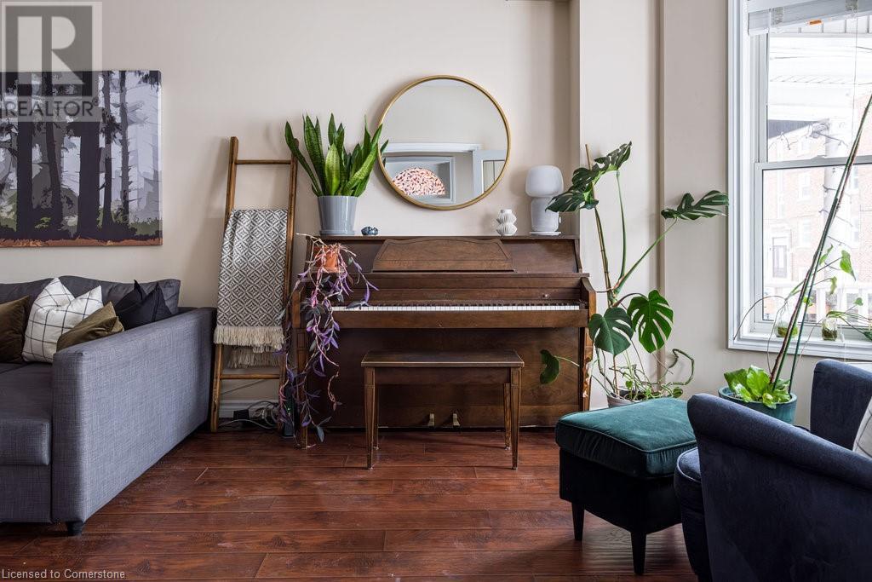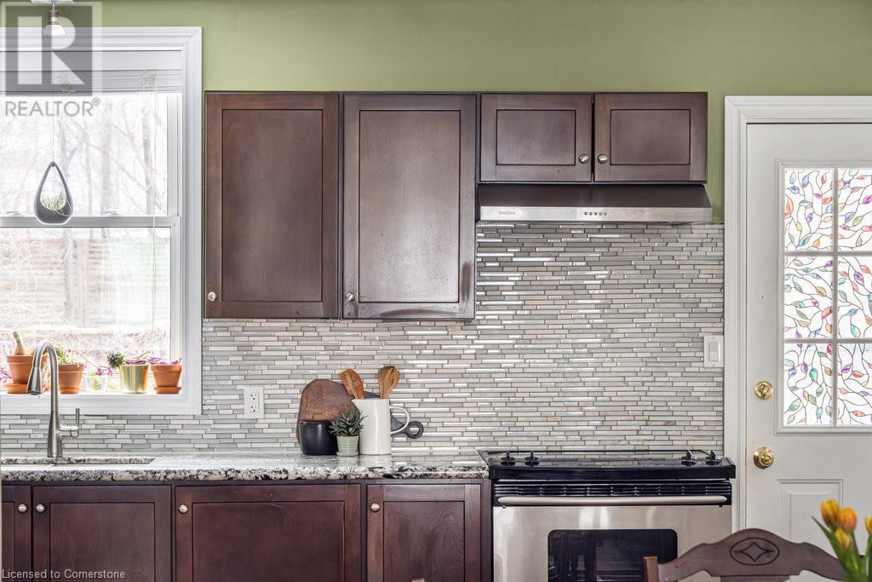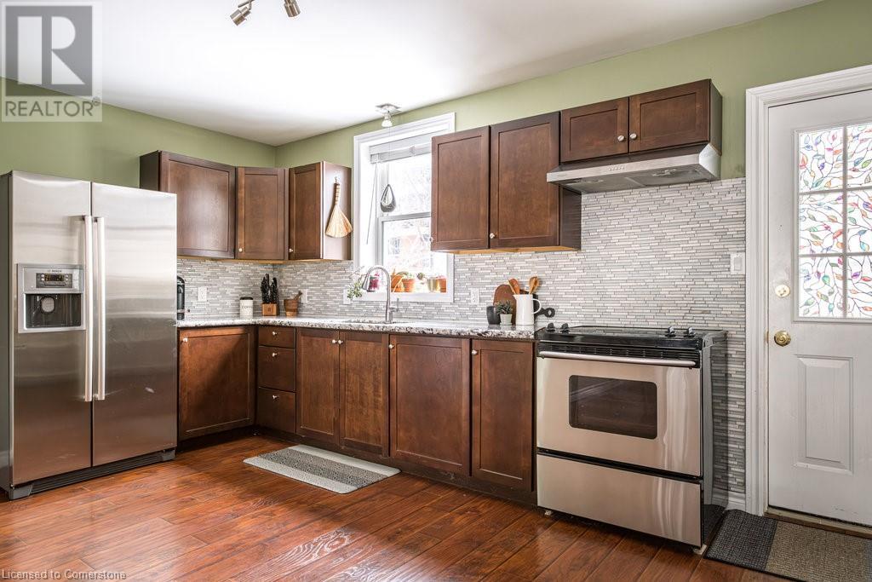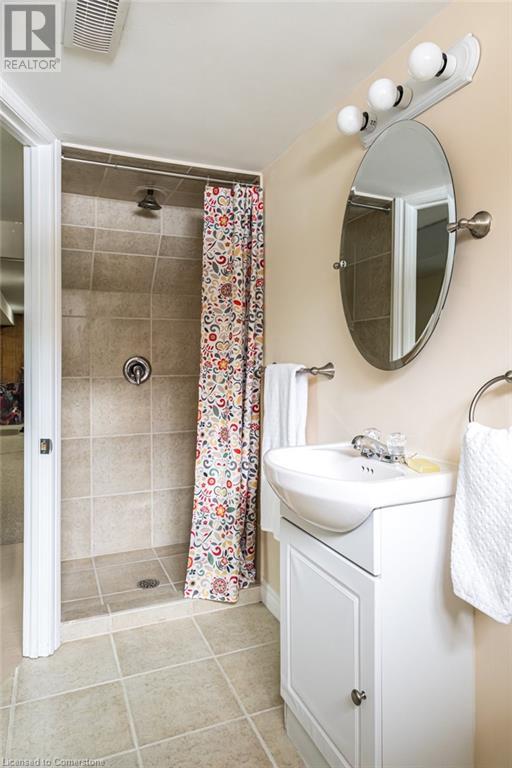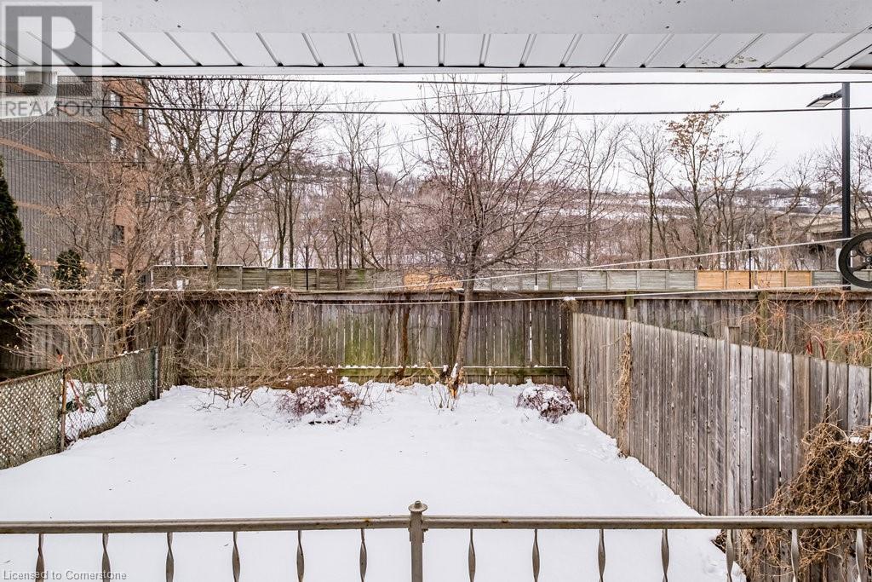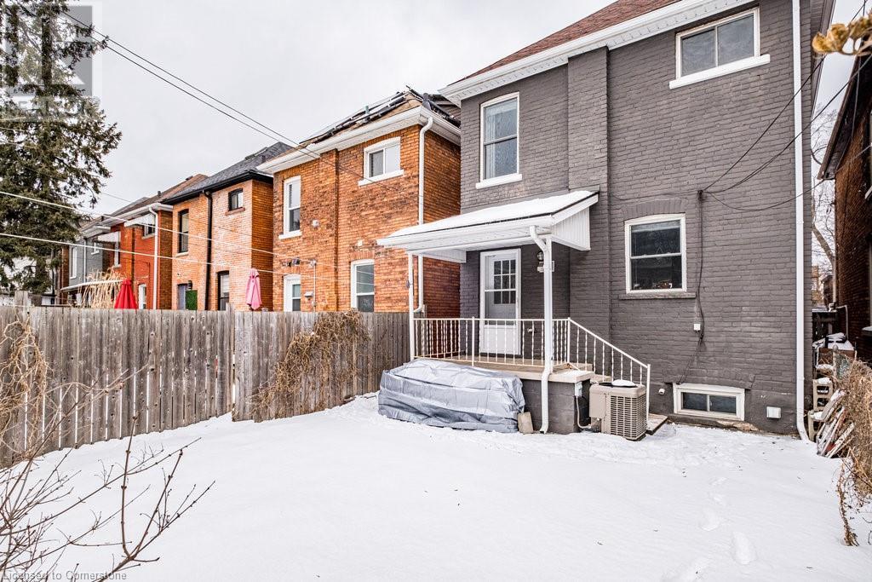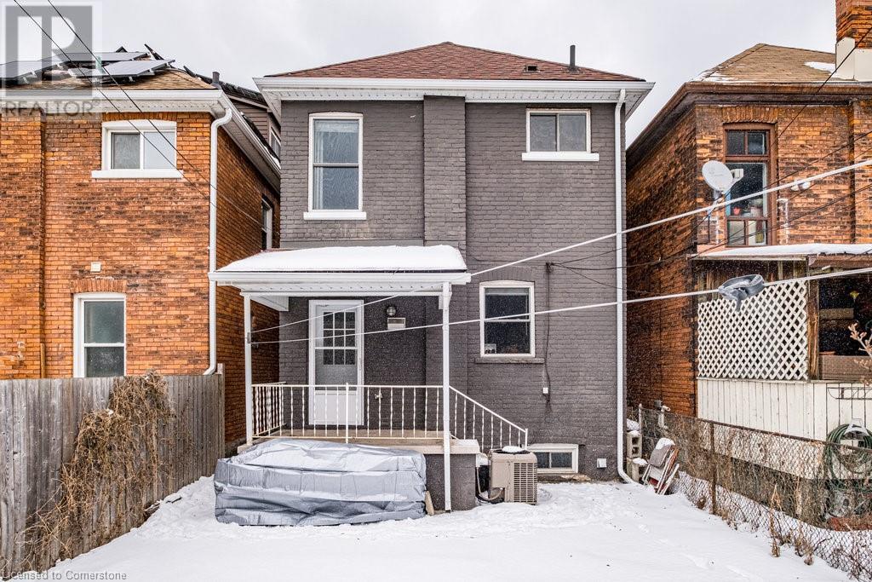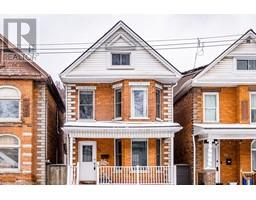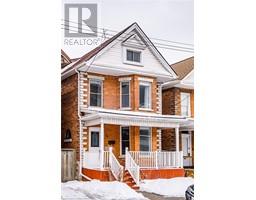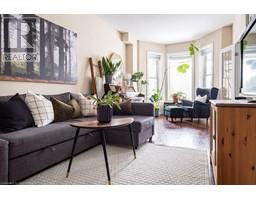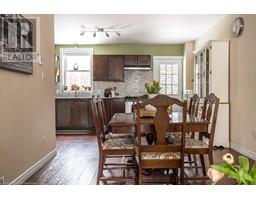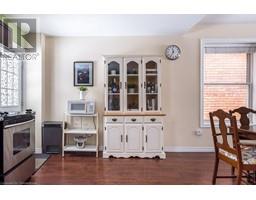14 Webber Street Hamilton, Ontario L8N 1W3
$689,900
Fabulous move in ready Stinson home offering 1800 sq. ft. over 2.5 floors plus finished lower level. The main floor enjoys open concept living and dining room with bay window, engineered hardwood flooring and soaring ceiling. The updated kitchen enjoys granite counter, glass tile backsplash, stainless steel appliances, south facing window and walk out to covered porch and fenced backyard. The second floor offers 3 bedrooms including a spacious primary and updated 4 pc. bath. The third floor is a welcome, bright space - perfect for additional bedroom, office or family room. Situated in close proximity to shops, amenities, downtown, Hunter GO terminal, escarpment trail and parks make this a convenient south central location. A super starter and terrific family home. (id:50886)
Open House
This property has open houses!
2:00 pm
Ends at:4:00 pm
Property Details
| MLS® Number | 40698538 |
| Property Type | Single Family |
| Amenities Near By | Park, Public Transit, Schools, Shopping |
| Community Features | Community Centre |
| Equipment Type | None |
| Features | Southern Exposure |
| Rental Equipment Type | None |
| Structure | Porch |
Building
| Bathroom Total | 2 |
| Bedrooms Above Ground | 4 |
| Bedrooms Total | 4 |
| Basement Development | Partially Finished |
| Basement Type | Full (partially Finished) |
| Construction Style Attachment | Detached |
| Cooling Type | Central Air Conditioning |
| Exterior Finish | Brick |
| Foundation Type | Unknown |
| Heating Fuel | Natural Gas |
| Heating Type | Forced Air |
| Stories Total | 3 |
| Size Interior | 1,820 Ft2 |
| Type | House |
| Utility Water | Municipal Water |
Parking
| None |
Land
| Access Type | Road Access |
| Acreage | No |
| Land Amenities | Park, Public Transit, Schools, Shopping |
| Sewer | Sanitary Sewer |
| Size Depth | 75 Ft |
| Size Frontage | 22 Ft |
| Size Total Text | Under 1/2 Acre |
| Zoning Description | E |
Rooms
| Level | Type | Length | Width | Dimensions |
|---|---|---|---|---|
| Second Level | 4pc Bathroom | Measurements not available | ||
| Second Level | Bedroom | 10'2'' x 10'5'' | ||
| Second Level | Bedroom | 10'4'' x 9'1'' | ||
| Second Level | Primary Bedroom | 16'7'' x 13'11'' | ||
| Third Level | Bedroom | 11'5'' x 34'1'' | ||
| Basement | Laundry Room | Measurements not available | ||
| Basement | 3pc Bathroom | Measurements not available | ||
| Basement | Recreation Room | Measurements not available | ||
| Main Level | Kitchen | 16'5'' x 10'2'' | ||
| Main Level | Dining Room | 10'3'' x 6'10'' | ||
| Main Level | Living Room | 10'2'' x 18'9'' | ||
| Main Level | Foyer | 5'9'' x 8'1'' |
https://www.realtor.ca/real-estate/27915682/14-webber-street-hamilton
Contact Us
Contact us for more information
Elizabeth Parker
Salesperson
(905) 522-8985
986 King Street West
Hamilton, Ontario L8S 1L1
(905) 522-3300
(905) 522-8985
www.judymarsales.com/







