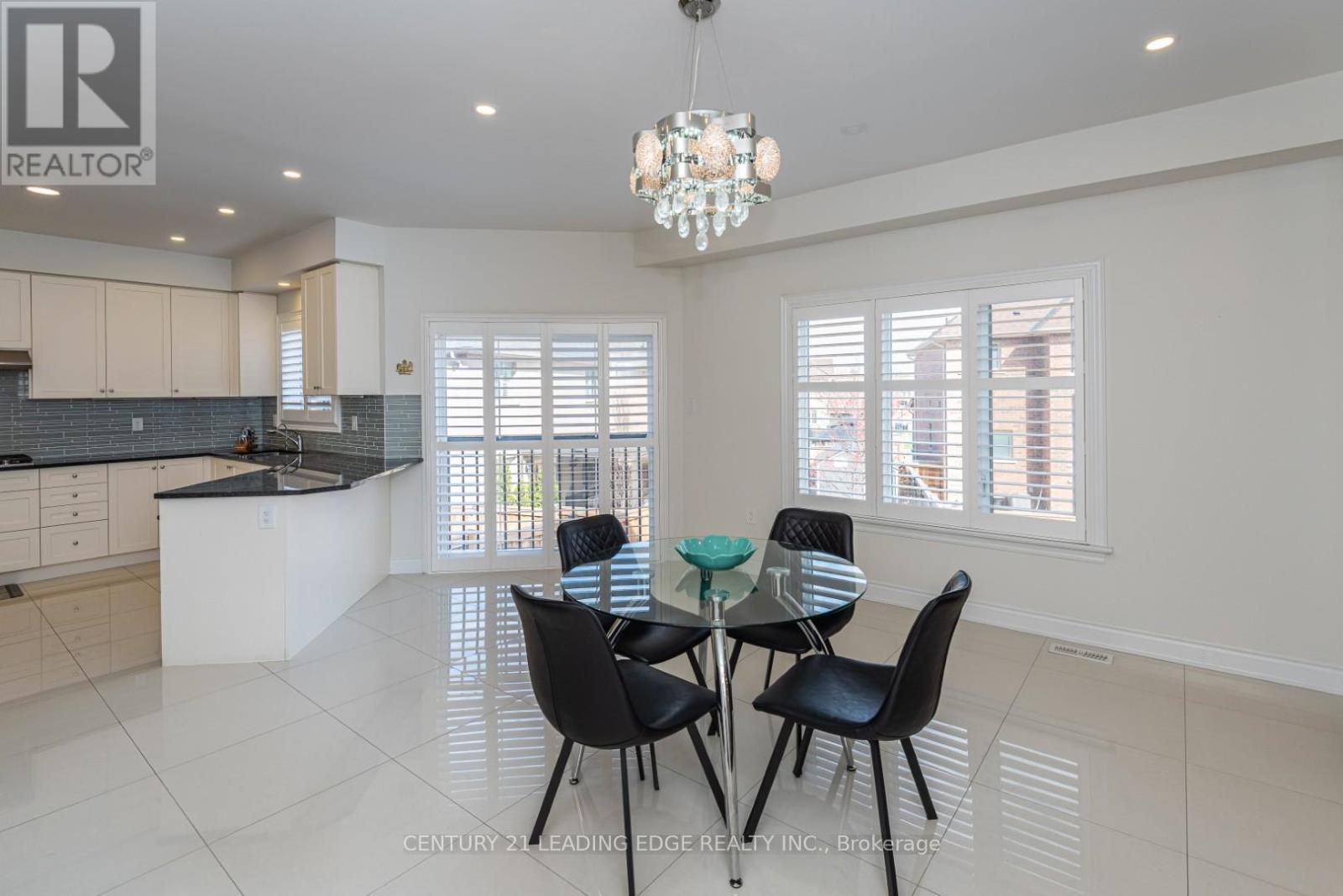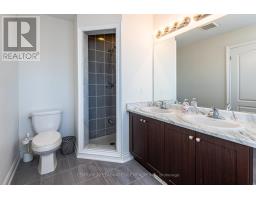14 W Dykie Court Bradford West Gwillimbury, Ontario L3Z 0Y1
$1,399,900
Stunning 5-Bedroom Family Home in Prime Bradford Location! This beautifully upgraded home offering over 3,500 sq ft above grade and nestled in one of Bradford's most sought-after neighbourhoods, this residence combines luxury, comfort, and a family-friendly layout. Step into a grand foyer with smooth ceilings, select chandeliers, and custom pot lighting throughout. The flowing, open-concept layout is bright and airy, enhanced by California shutters and large windows that bathe every room in natural light. Main floor hardwood and oak staircase with pickets, backsplash, stone counters and built-in appliances and tow kick vaccum in the kitchen. The main floor features generous principal rooms, perfect for entertaining or family gatherings, the upper level boasts five large bedrooms, including a primary bedroom with a walk-in closet and a 5pc ensuite. All bedrooms are a generous size with semi-ensuites and large windows. Close to schools, grocery stores, shops, restaurants and Hwy 400this is the perfect place to call home. (id:50886)
Property Details
| MLS® Number | N12111285 |
| Property Type | Single Family |
| Community Name | Bradford |
| Parking Space Total | 5 |
Building
| Bathroom Total | 4 |
| Bedrooms Above Ground | 5 |
| Bedrooms Total | 5 |
| Appliances | Cooktop, Dishwasher, Dryer, Microwave, Oven, Hood Fan, Washer, Window Coverings, Refrigerator |
| Basement Development | Unfinished |
| Basement Type | N/a (unfinished) |
| Construction Style Attachment | Detached |
| Cooling Type | Central Air Conditioning |
| Exterior Finish | Brick |
| Fireplace Present | Yes |
| Flooring Type | Hardwood, Carpeted, Ceramic |
| Half Bath Total | 1 |
| Heating Fuel | Natural Gas |
| Heating Type | Forced Air |
| Stories Total | 2 |
| Size Interior | 3,500 - 5,000 Ft2 |
| Type | House |
| Utility Water | Municipal Water |
Parking
| Attached Garage | |
| Garage |
Land
| Acreage | No |
| Sewer | Sanitary Sewer |
| Size Depth | 99 Ft ,6 In |
| Size Frontage | 52 Ft |
| Size Irregular | 52 X 99.5 Ft |
| Size Total Text | 52 X 99.5 Ft |
Rooms
| Level | Type | Length | Width | Dimensions |
|---|---|---|---|---|
| Second Level | Bedroom 5 | 4.45 m | 3.66 m | 4.45 m x 3.66 m |
| Second Level | Primary Bedroom | 5.64 m | 4.62 m | 5.64 m x 4.62 m |
| Second Level | Bedroom 2 | 4.5 m | 3.35 m | 4.5 m x 3.35 m |
| Second Level | Bedroom 3 | 5.77 m | 4.39 m | 5.77 m x 4.39 m |
| Second Level | Bedroom 4 | 4.37 m | 3.81 m | 4.37 m x 3.81 m |
| Ground Level | Office | 3.66 m | 3.28 m | 3.66 m x 3.28 m |
| Ground Level | Living Room | 7.47 m | 3.66 m | 7.47 m x 3.66 m |
| Ground Level | Dining Room | 7.47 m | 3.66 m | 7.47 m x 3.66 m |
| Ground Level | Kitchen | 3.1 m | 3.79 m | 3.1 m x 3.79 m |
| Ground Level | Eating Area | 4.74 m | 3.79 m | 4.74 m x 3.79 m |
| Ground Level | Family Room | 5.64 m | 4.62 m | 5.64 m x 4.62 m |
Contact Us
Contact us for more information
John R. Procenko
Broker
www.procenko.com/
www.facebook.com/procenkogroup/
165 Main Street North
Markham, Ontario L3P 1Y2
(905) 471-2121
(905) 471-0832
leadingedgerealty.c21.ca
Kristy Armani
Salesperson
165 Main Street North
Markham, Ontario L3P 1Y2
(905) 471-2121
(905) 471-0832
leadingedgerealty.c21.ca





















































































