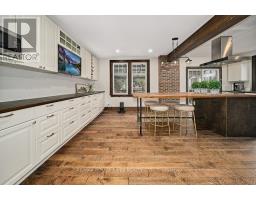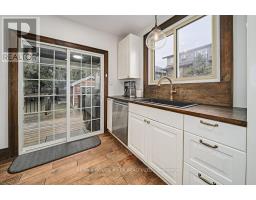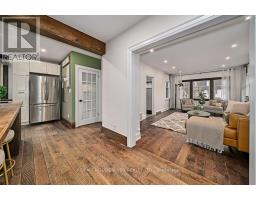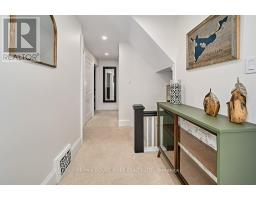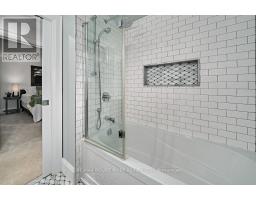14 Westmoreland Avenue Oshawa, Ontario L1G 2M8
$799,900
A Classic Dame with a Hipster Flare in Simcoe Heights :) Truly Special 3 Bedroom (Or 4 see Floorplan) 2.5 Storey 1626 Sq Ft (Mpac) of Beautifully Finished From Attic To Basement.Hardwood Floors, Led Lighting,Smooth Ceilings, Heated Flrs in Bathrooms,Grand Kitchen Space w/Built-ins and Brick and Beam Accents, Living Room Features more LED and Sconce Lighting with Built-in Bookcases.The Second Flr Features 2 Bedrooms and a Modern Bathroom with Classic Style Tile Heated Flrs and a Pocket Dr and Euro-Glass Shower.Primary Bedroom Features Huge Dressing Room (Converted from a Bedroom).Third Floor Bedroom is a True Retreat w Bright Windows and its Own Heat/Ac.Finally the Lower Level (630 Sq Ft Finished Mpac) Boasts a Rec-Room w/Gas Fireplace w/thermostat in a Stone Hearth, Built In Bookcases, Smooth Ceilings with Led Lighting,Vinyl Laminate Flrs,Heated Flrs at the Landing and A Fabulous Luxe Bath/Laundry Combo Room (Heated Flrs) Don't Miss This Wonderful Opportunity and Don't Miss the Bonus Work-out Room and Lovely Private Treed Backyard,Garage and Play Area. Steps To Transit, Alexandra Park Playgrounds, Dr. S.J. Phillips Public School and ONeill Collegiate,and Lakeridge Health Hospital (id:50886)
Property Details
| MLS® Number | E12079541 |
| Property Type | Single Family |
| Community Name | O'Neill |
| Parking Space Total | 3 |
| Structure | Porch, Deck |
Building
| Bathroom Total | 2 |
| Bedrooms Above Ground | 3 |
| Bedrooms Total | 3 |
| Amenities | Fireplace(s) |
| Appliances | Oven - Built-in, Central Vacuum, Range, Water Heater, Cooktop, Dishwasher, Dryer, Microwave, Washer, Refrigerator |
| Basement Development | Finished |
| Basement Type | Full (finished) |
| Construction Status | Insulation Upgraded |
| Construction Style Attachment | Detached |
| Cooling Type | Central Air Conditioning |
| Exterior Finish | Brick |
| Fireplace Present | Yes |
| Fireplace Total | 1 |
| Flooring Type | Hardwood, Carpeted, Tile, Laminate |
| Foundation Type | Poured Concrete |
| Heating Fuel | Natural Gas |
| Heating Type | Forced Air |
| Stories Total | 3 |
| Size Interior | 1,500 - 2,000 Ft2 |
| Type | House |
| Utility Water | Municipal Water |
Parking
| Detached Garage | |
| Garage |
Land
| Acreage | No |
| Landscape Features | Landscaped |
| Sewer | Sanitary Sewer |
| Size Depth | 125 Ft |
| Size Frontage | 37 Ft |
| Size Irregular | 37 X 125 Ft |
| Size Total Text | 37 X 125 Ft |
Rooms
| Level | Type | Length | Width | Dimensions |
|---|---|---|---|---|
| Second Level | Primary Bedroom | 3.74 m | 3.58 m | 3.74 m x 3.58 m |
| Second Level | Bedroom 2 | 3.89 m | 3.35 m | 3.89 m x 3.35 m |
| Second Level | Bathroom | 2.41 m | 1.2 m | 2.41 m x 1.2 m |
| Third Level | Bedroom 3 | 7.3 m | 3.24 m | 7.3 m x 3.24 m |
| Lower Level | Exercise Room | 3.05 m | 1.69 m | 3.05 m x 1.69 m |
| Lower Level | Bathroom | 3.4 m | 2.69 m | 3.4 m x 2.69 m |
| Lower Level | Recreational, Games Room | 6.72 m | 3.12 m | 6.72 m x 3.12 m |
| Main Level | Living Room | 5.95 m | 3.56 m | 5.95 m x 3.56 m |
| Main Level | Dining Room | 4.09 m | 3.68 m | 4.09 m x 3.68 m |
| Main Level | Kitchen | 4.66 m | 3.11 m | 4.66 m x 3.11 m |
https://www.realtor.ca/real-estate/28160660/14-westmoreland-avenue-oshawa-oneill-oneill
Contact Us
Contact us for more information
Christopher David Owens
Salesperson
www.soldonchris.ca/
372 Taunton Rd East #8
Whitby, Ontario L1R 0H4
(905) 655-8808
www.remaxrougeriver.com/
















































