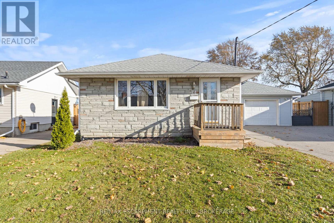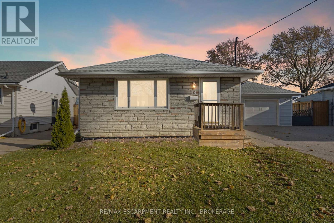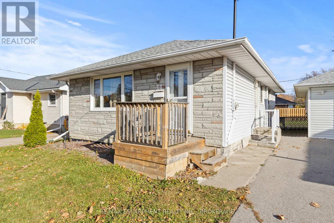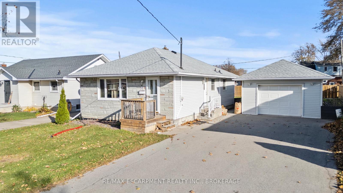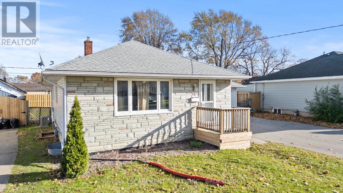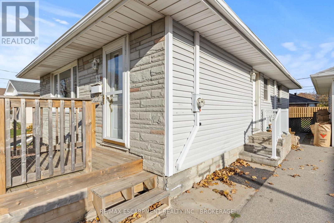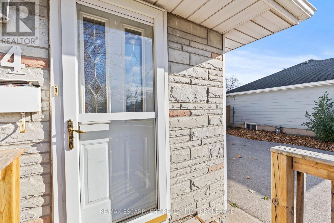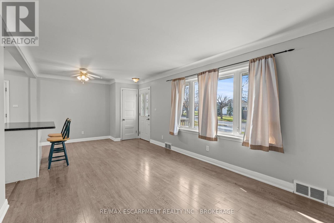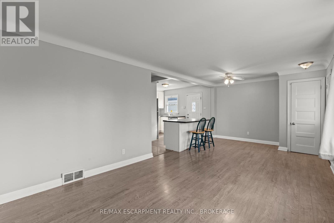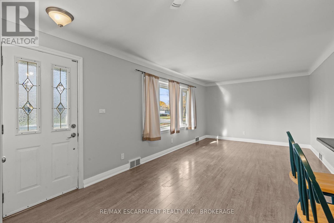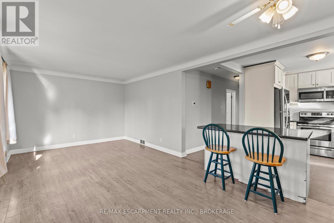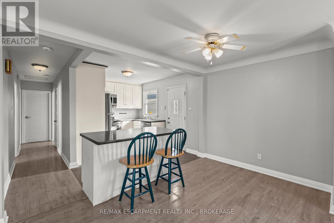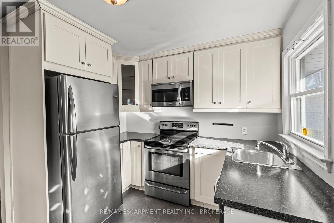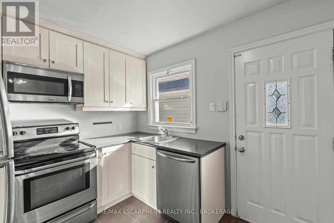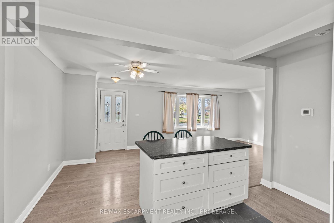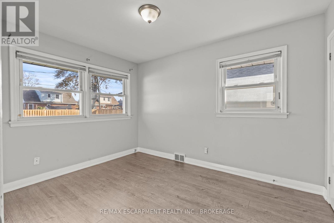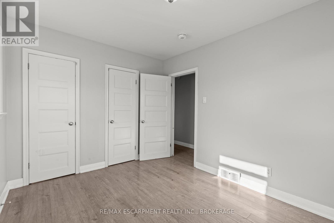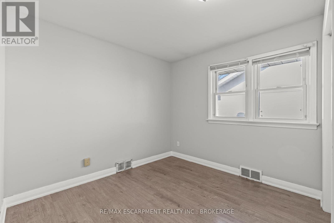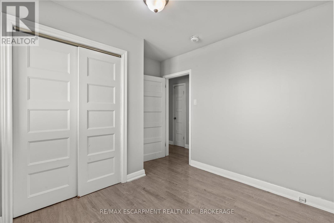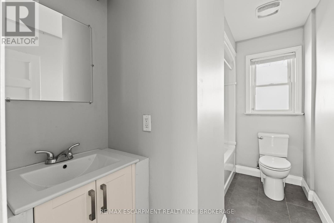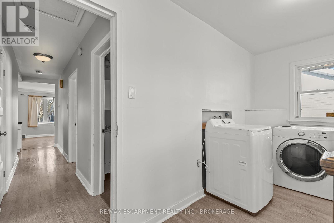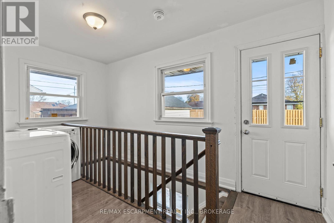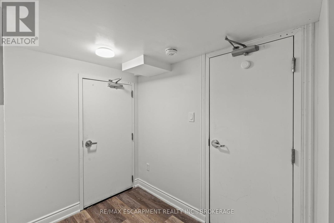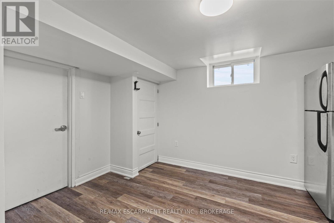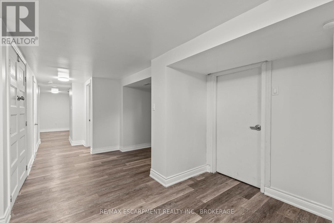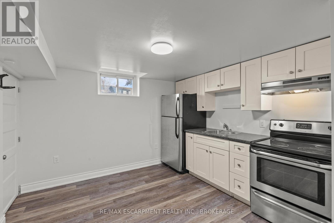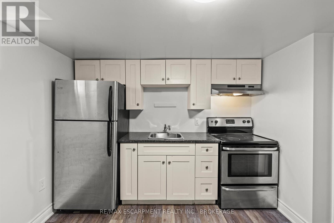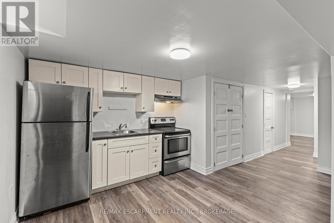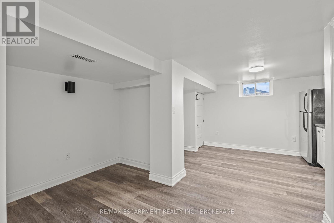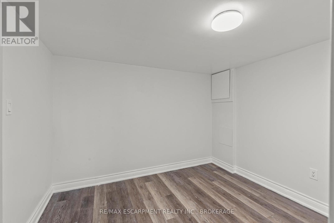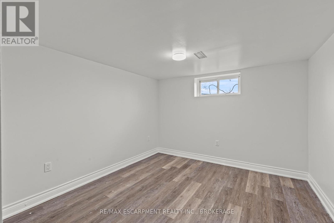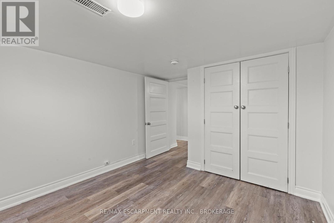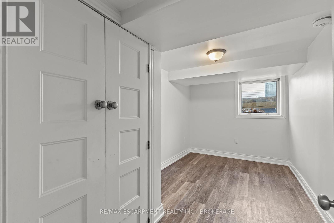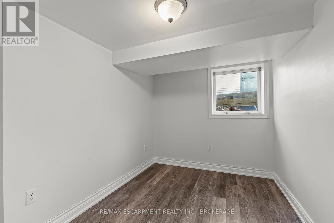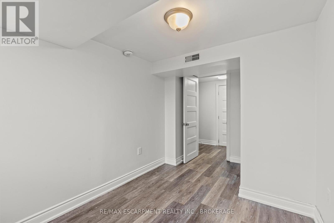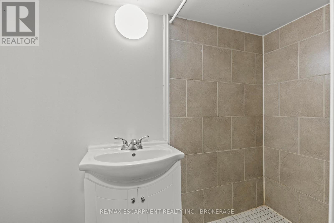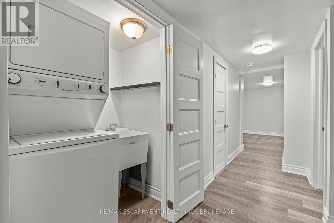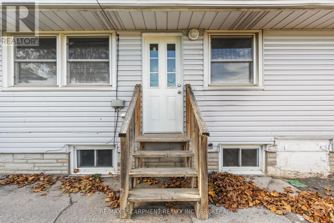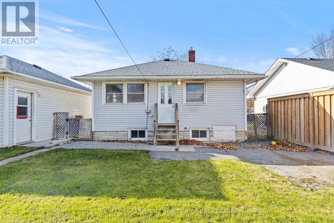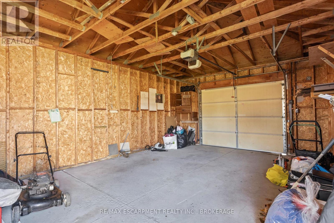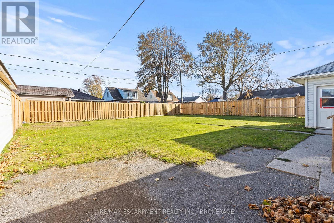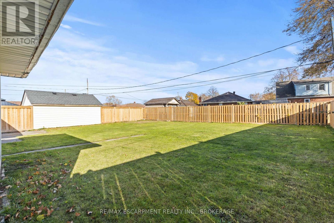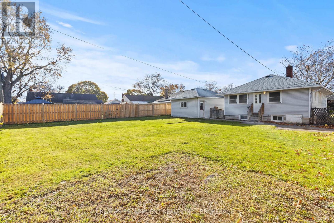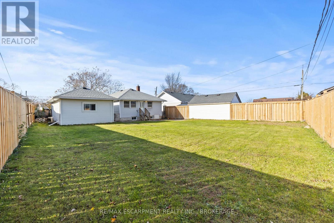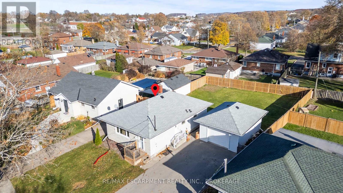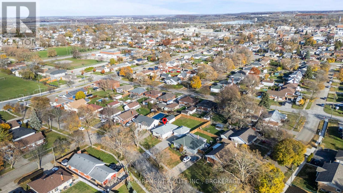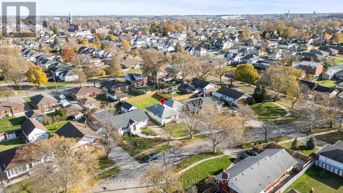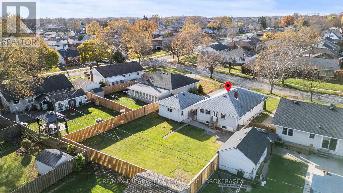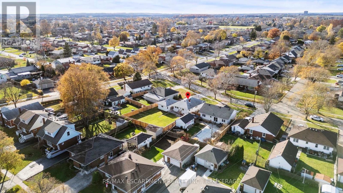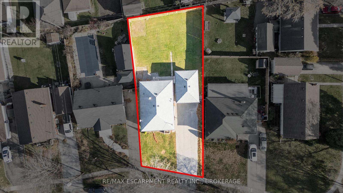14 Westmount Avenue Thorold, Ontario L2V 2W1
$599,000
Solid brick duplex in the heart of downtown Thorold! With two self-contained, vacant units, this home offers flexible living options for multi-generational families, house hackers, or savvy investors. Each level features 2 bedrooms, a full bathroom, laundry, and its own kitchen and living space - perfect for maximizing rental potential or shared living with privacy. Enjoy a fully fenced yard, plenty of parking with a private double driveway, and a detached garage offering future ADU potential. Located in a walkable, established neighbourhood close to Brock University, public transit, parks, schools, and shopping. Quick access to major highways makes commuting easy. A rare, turn-key opportunity in a growing community. (id:50886)
Property Details
| MLS® Number | X12571002 |
| Property Type | Multi-family |
| Community Name | 557 - Thorold Downtown |
| Amenities Near By | Park, Place Of Worship, Schools, Public Transit |
| Community Features | Community Centre |
| Features | Irregular Lot Size, Flat Site, Carpet Free |
| Parking Space Total | 5 |
Building
| Bathroom Total | 2 |
| Bedrooms Above Ground | 2 |
| Bedrooms Below Ground | 2 |
| Bedrooms Total | 4 |
| Age | 51 To 99 Years |
| Amenities | Separate Electricity Meters |
| Appliances | Water Meter, Water Heater, Dishwasher, Dryer, Microwave, Two Stoves, Washer, Two Refrigerators |
| Architectural Style | Bungalow |
| Basement Features | Apartment In Basement |
| Basement Type | Full |
| Cooling Type | Central Air Conditioning |
| Exterior Finish | Brick Veneer |
| Foundation Type | Block |
| Heating Fuel | Natural Gas |
| Heating Type | Forced Air |
| Stories Total | 1 |
| Size Interior | 700 - 1,100 Ft2 |
| Type | Duplex |
| Utility Water | Municipal Water |
Parking
| Detached Garage | |
| Garage |
Land
| Acreage | No |
| Fence Type | Fully Fenced |
| Land Amenities | Park, Place Of Worship, Schools, Public Transit |
| Sewer | Sanitary Sewer |
| Size Depth | 142 Ft ,1 In |
| Size Frontage | 54 Ft ,7 In |
| Size Irregular | 54.6 X 142.1 Ft ; 54.76ft X 142.31ft X 61.60ft X 121.50ft |
| Size Total Text | 54.6 X 142.1 Ft ; 54.76ft X 142.31ft X 61.60ft X 121.50ft|under 1/2 Acre |
| Zoning Description | R1 |
Rooms
| Level | Type | Length | Width | Dimensions |
|---|---|---|---|---|
| Basement | Bedroom | 3.99 m | 3.1 m | 3.99 m x 3.1 m |
| Basement | Bathroom | 1.14 m | 2.95 m | 1.14 m x 2.95 m |
| Basement | Kitchen | 3.96 m | 2.97 m | 3.96 m x 2.97 m |
| Basement | Dining Room | 3.38 m | 2.31 m | 3.38 m x 2.31 m |
| Basement | Living Room | 2.67 m | 3.1 m | 2.67 m x 3.1 m |
| Basement | Bedroom | 3.89 m | 2.59 m | 3.89 m x 2.59 m |
| Main Level | Kitchen | 2.92 m | 3.28 m | 2.92 m x 3.28 m |
| Main Level | Dining Room | 2.92 m | 3.48 m | 2.92 m x 3.48 m |
| Main Level | Living Room | 3.99 m | 3.48 m | 3.99 m x 3.48 m |
| Main Level | Bedroom | 2.82 m | 3.4 m | 2.82 m x 3.4 m |
| Main Level | Bedroom | 2.95 m | 3.43 m | 2.95 m x 3.43 m |
| Main Level | Bathroom | 2.95 m | 1.75 m | 2.95 m x 1.75 m |
Contact Us
Contact us for more information
Kayla Smith
Salesperson
214 King Street #mainb
St. Catharines, Ontario L2V 1W9
(905) 545-1188
remaxescarpment.com/
Cory Froc
Salesperson
www.instagram.com/coryfrocinvestments/
214 King Street
St. Catharines, Ontario L2V 1W9
(905) 545-1188
remaxescarpment.com/

