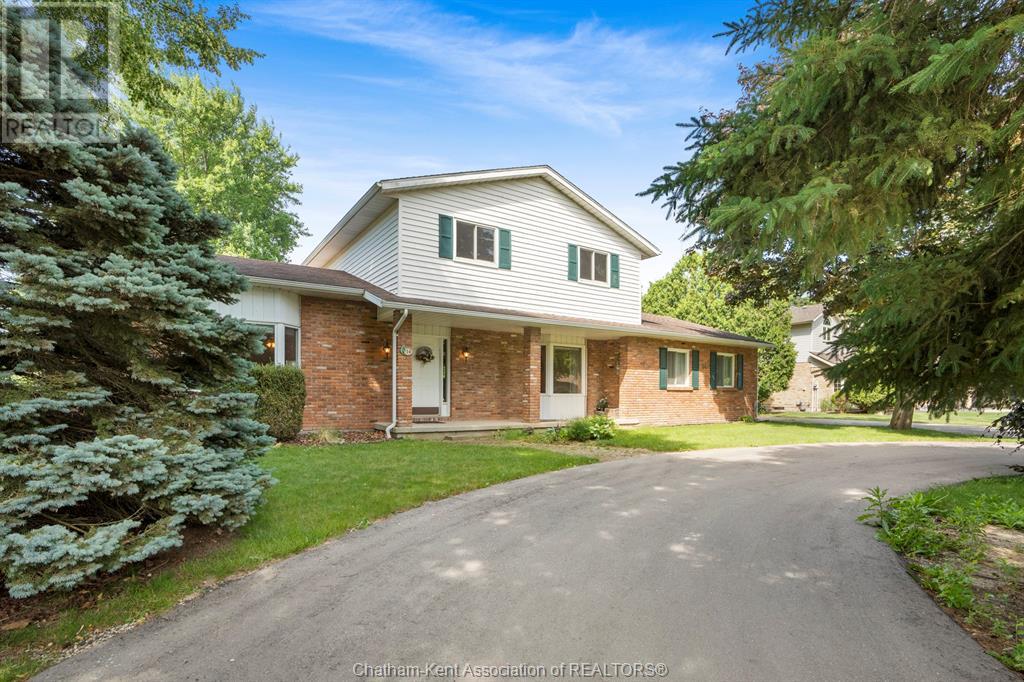14 Willcox Street Chatham, Ontario N7M 6E3
$675,000
Welcome to this inviting 2-storey home located in one of Chatham’s most desirable neighbourhoods. Featuring 3 spacious bedrooms and 3 bathrooms, this property offers the perfect blend of comfort and functionality. The open-concept main floor is ideal for entertaining, complete with a stylish kitchen showcasing granite countertops. Enjoy ultimate privacy with no rear neighbour and no neighbour to the left—plus a park right next door, giving the yard a peaceful, park-like feel. Step outside to a fully fenced backyard oasis with an inground pool, storage shed, and plenty of space for gatherings. The finished basement offers a cozy rec room, perfect for movie nights or a kids’ play area. The double car attached garage with inside entry, double wide drive, and additional circular front driveway provide ample parking. This home is filled with memories and ready for new ones—don’t miss this rare opportunity in a prime location! (id:50886)
Property Details
| MLS® Number | 25016011 |
| Property Type | Single Family |
| Features | Double Width Or More Driveway, Paved Driveway, Circular Driveway, Concrete Driveway |
| Pool Features | Pool Equipment |
| Pool Type | Inground Pool |
Building
| Bathroom Total | 3 |
| Bedrooms Above Ground | 3 |
| Bedrooms Total | 3 |
| Constructed Date | 1984 |
| Cooling Type | Central Air Conditioning, Fully Air Conditioned |
| Exterior Finish | Aluminum/vinyl, Brick |
| Fireplace Fuel | Wood |
| Fireplace Present | Yes |
| Fireplace Type | Conventional |
| Flooring Type | Carpeted, Ceramic/porcelain, Hardwood, Cushion/lino/vinyl |
| Foundation Type | Block, Concrete |
| Half Bath Total | 1 |
| Heating Fuel | Natural Gas |
| Heating Type | Forced Air, Furnace |
| Stories Total | 2 |
| Type | House |
Parking
| Attached Garage | |
| Garage | |
| Inside Entry |
Land
| Acreage | No |
| Fence Type | Fence |
| Landscape Features | Landscaped |
| Size Irregular | 95 X 165 / 0.362 Ac |
| Size Total Text | 95 X 165 / 0.362 Ac|under 1/2 Acre |
| Zoning Description | Rl1 |
Rooms
| Level | Type | Length | Width | Dimensions |
|---|---|---|---|---|
| Second Level | Bedroom | 11 ft ,6 in | 12 ft | 11 ft ,6 in x 12 ft |
| Second Level | Primary Bedroom | 14 ft | 12 ft ,6 in | 14 ft x 12 ft ,6 in |
| Second Level | 3pc Ensuite Bath | Measurements not available | ||
| Second Level | Bedroom | 11 ft ,6 in | 11 ft ,4 in | 11 ft ,6 in x 11 ft ,4 in |
| Lower Level | Recreation Room | 10 ft | 20 ft | 10 ft x 20 ft |
| Main Level | Laundry Room | 6 ft ,10 in | 6 ft | 6 ft ,10 in x 6 ft |
| Main Level | Dining Room | 11 ft ,6 in | 11 ft ,8 in | 11 ft ,6 in x 11 ft ,8 in |
| Main Level | 2pc Bathroom | Measurements not available | ||
| Main Level | Kitchen/dining Room | 11 ft ,10 in | 21 ft ,4 in | 11 ft ,10 in x 21 ft ,4 in |
| Main Level | Sunroom | 14 ft | 17 ft | 14 ft x 17 ft |
| Main Level | Living Room/fireplace | 22 ft | 21 ft | 22 ft x 21 ft |
https://www.realtor.ca/real-estate/28522733/14-willcox-street-chatham
Contact Us
Contact us for more information
Joey Kloostra
Sales Person
9525 River Line
Chatham, Ontario N7M 5J4
(519) 360-9305
Beth Kloostra
Broker of Record
9525 River Line
Chatham, Ontario N7M 5J4
(519) 360-9305























































































