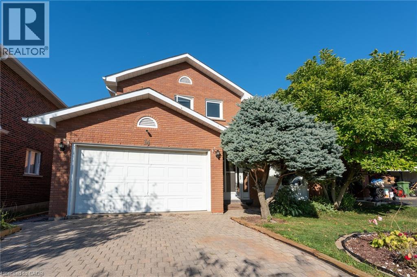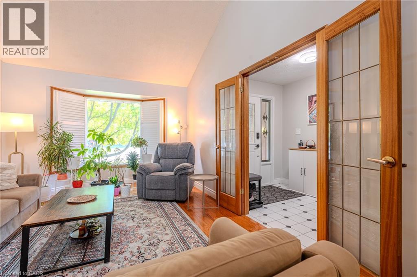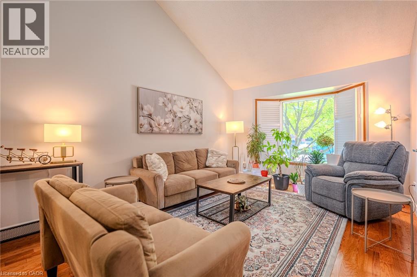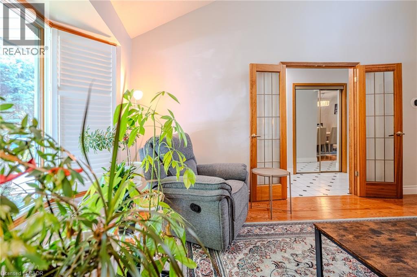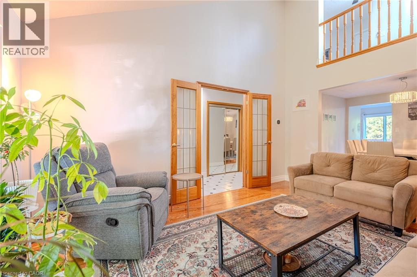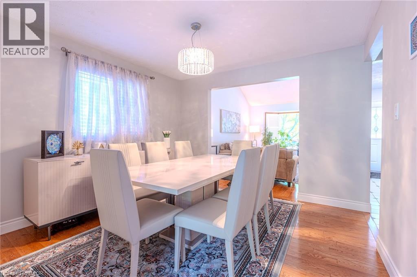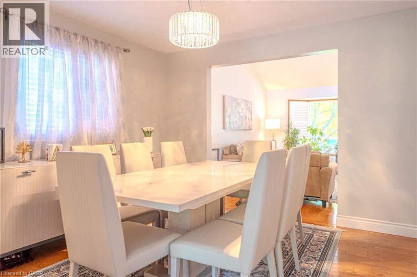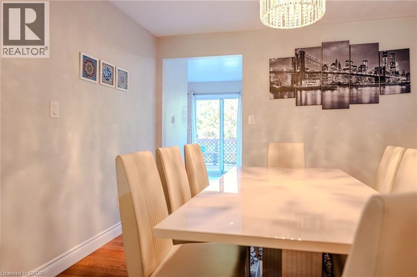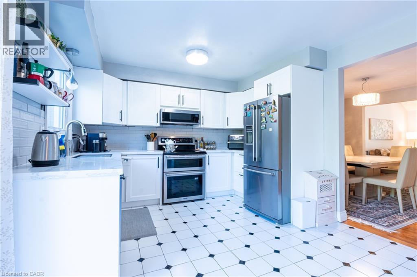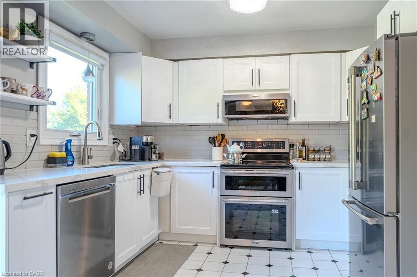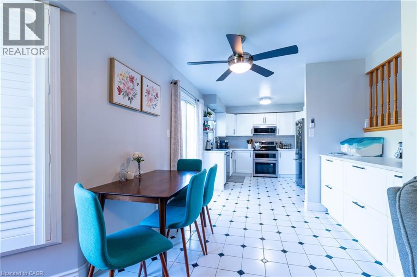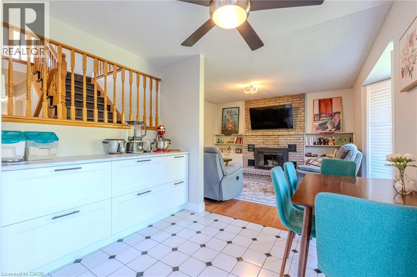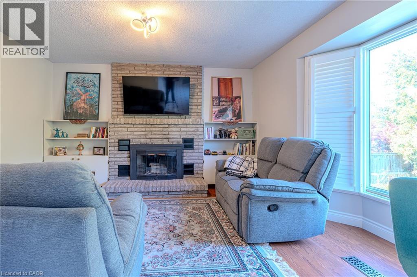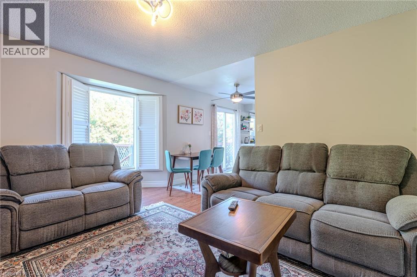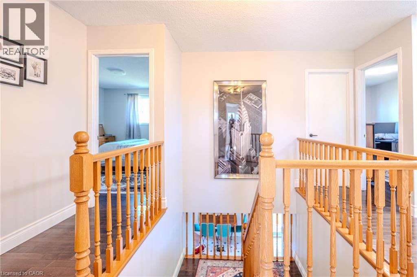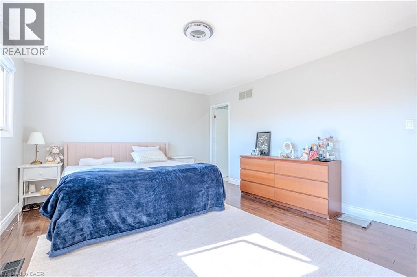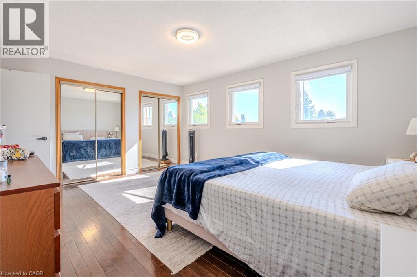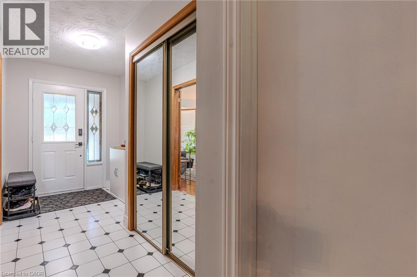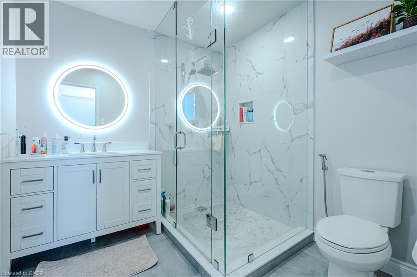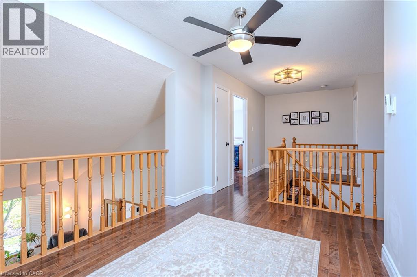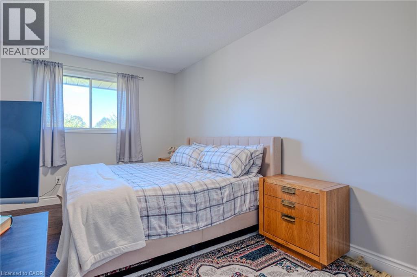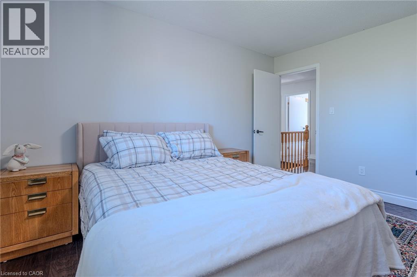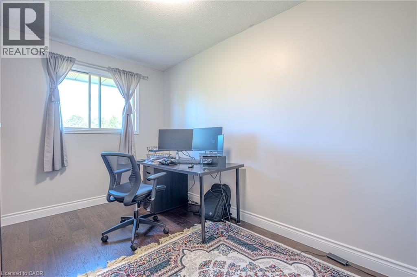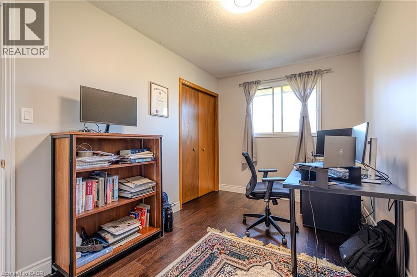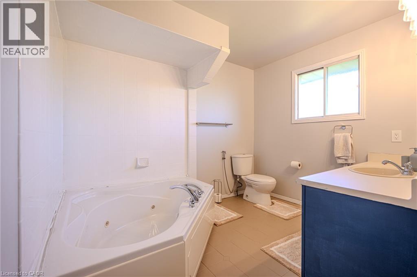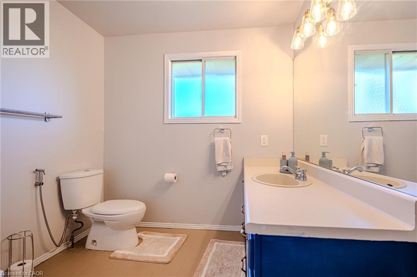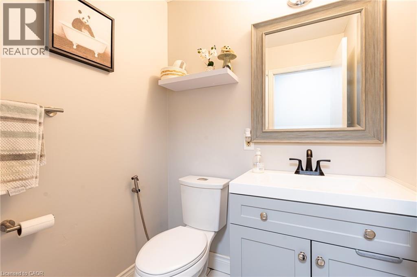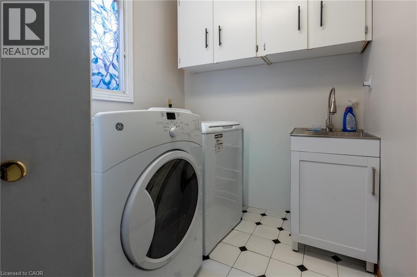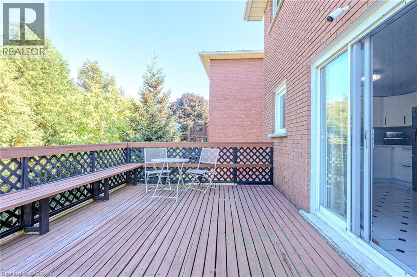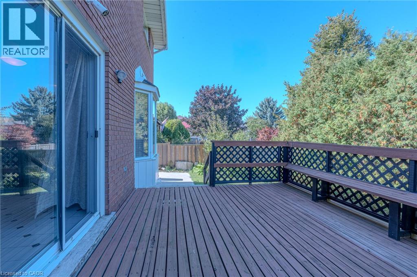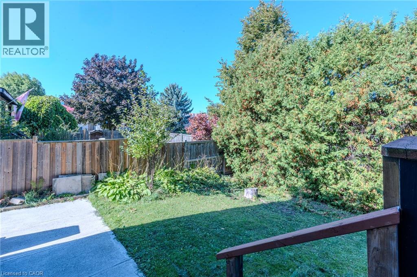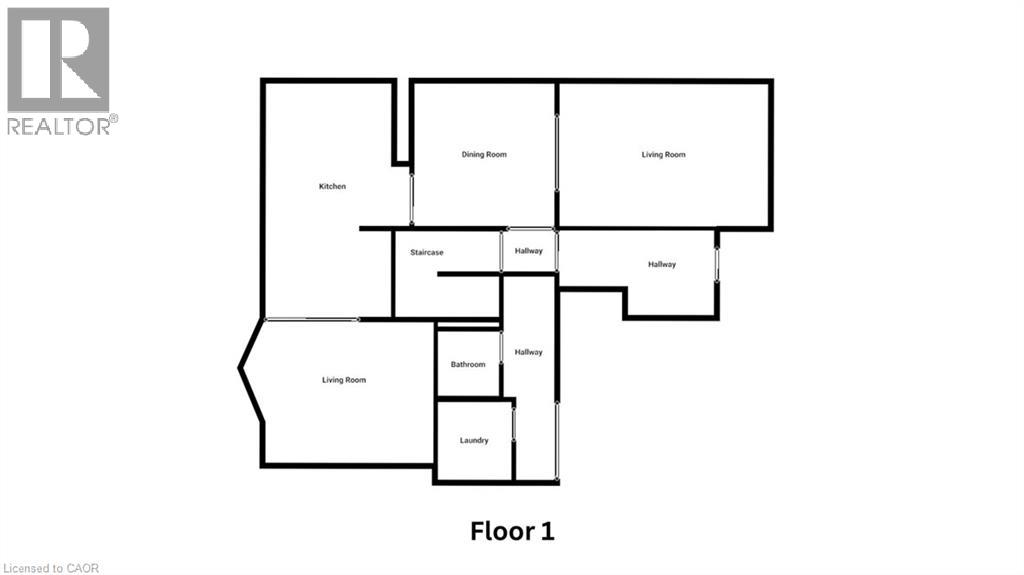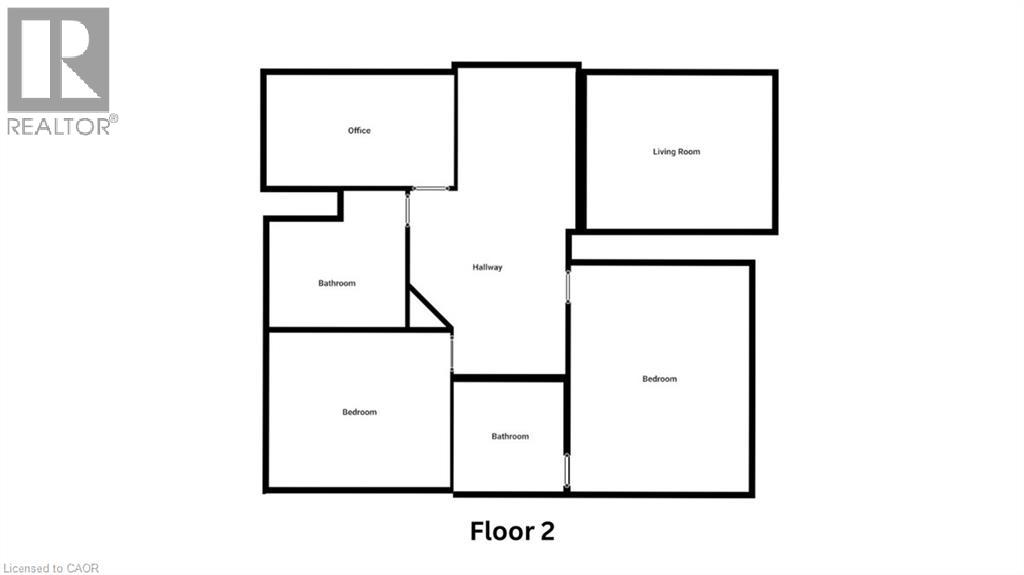14 Windstar Place Unit# Upper Hamilton, Ontario L9C 7H1
$2,799 MonthlyOther, See Remarks
Beautifully maintained home located on a desirable West Mountain court! This bright and spacious upper level offers an open-concept layout with a formal living and dining area, perfect for entertaining. The eat-in kitchen flows seamlessly into the cozy family room featuring a wood-burning fireplace — an ideal spot for relaxing evenings. Upstairs, you’ll find three generous bedrooms, two full bathrooms, and a loft overlooking the living room with stunning vaulted ceilings. Enjoy comfort, style, and convenience in one of Hamilton’s most sought-after neighbourhoods. Utilities including high-speed internet, hydro, water, gas, water heater rental, parking, AC, and heat for an extra $300. Laundry is shared on the main floor and is coin operated. (id:50886)
Property Details
| MLS® Number | 40776413 |
| Property Type | Single Family |
| Amenities Near By | Park, Place Of Worship, Public Transit, Schools |
| Equipment Type | Water Heater |
| Parking Space Total | 6 |
| Rental Equipment Type | Water Heater |
Building
| Bathroom Total | 3 |
| Bedrooms Above Ground | 3 |
| Bedrooms Total | 3 |
| Appliances | Dishwasher |
| Architectural Style | 2 Level |
| Basement Type | None |
| Construction Style Attachment | Detached |
| Cooling Type | Central Air Conditioning |
| Exterior Finish | Brick |
| Foundation Type | Block |
| Half Bath Total | 1 |
| Heating Fuel | Natural Gas |
| Heating Type | Forced Air |
| Stories Total | 2 |
| Size Interior | 2,029 Ft2 |
| Type | House |
| Utility Water | Municipal Water |
Parking
| Detached Garage |
Land
| Acreage | No |
| Land Amenities | Park, Place Of Worship, Public Transit, Schools |
| Sewer | Municipal Sewage System |
| Size Depth | 117 Ft |
| Size Frontage | 52 Ft |
| Size Total Text | Under 1/2 Acre |
| Zoning Description | C |
Rooms
| Level | Type | Length | Width | Dimensions |
|---|---|---|---|---|
| Second Level | Loft | 8'6'' x 8'5'' | ||
| Second Level | 4pc Bathroom | 10' x 9'10'' | ||
| Second Level | Bedroom | 8'11'' x 13'4'' | ||
| Second Level | Bedroom | 11'5'' x 12'11'' | ||
| Second Level | 3pc Bathroom | 7'11'' x 8' | ||
| Second Level | Primary Bedroom | 16'2'' x 12'10'' | ||
| Main Level | Laundry Room | 5'11'' x 8'8'' | ||
| Main Level | 2pc Bathroom | 5'1'' x 4'5'' | ||
| Main Level | Breakfast | 7'6'' x 9'10'' | ||
| Main Level | Kitchen | 11'5'' x 10'9'' | ||
| Main Level | Dining Room | 11'5'' x 11'10'' | ||
| Main Level | Living Room | 11'3'' x 15'9'' | ||
| Main Level | Foyer | 6'5'' x 11'8'' |
https://www.realtor.ca/real-estate/28953276/14-windstar-place-unit-upper-hamilton
Contact Us
Contact us for more information
Adrian Kiani Khalkhal
Salesperson
www.spotterrealty.ca/
5111 New Street Unit 104
Burlington, Ontario L7L 1V2
(905) 637-1700
www.rightathomerealty.com/

