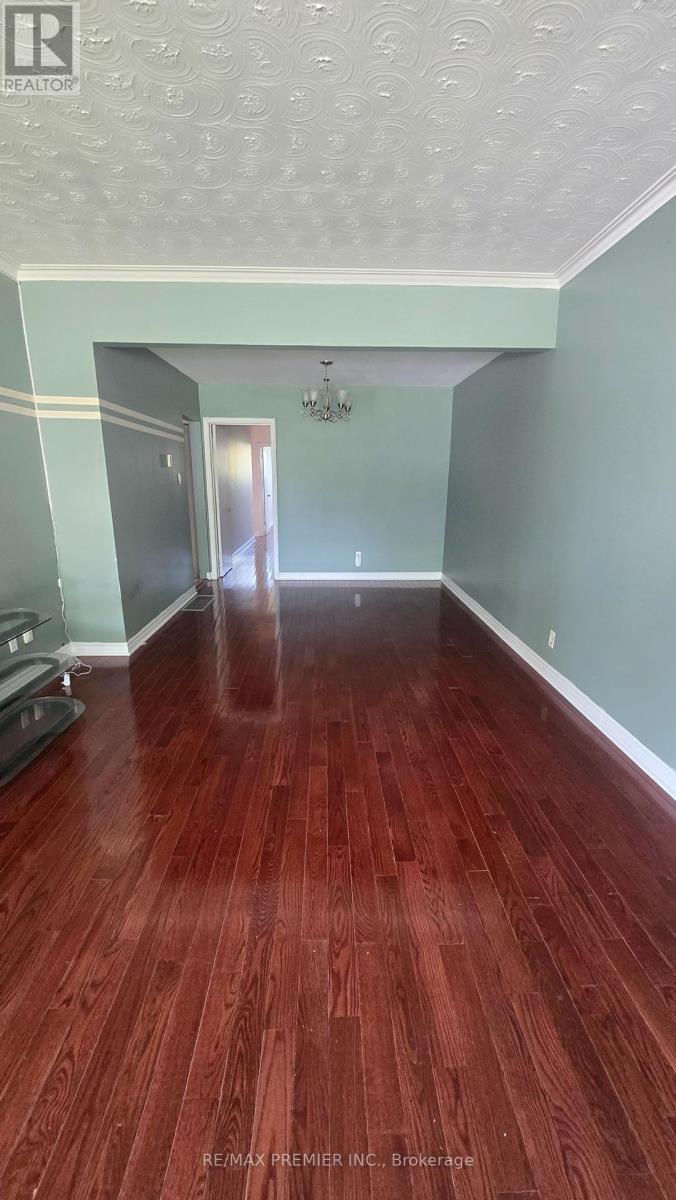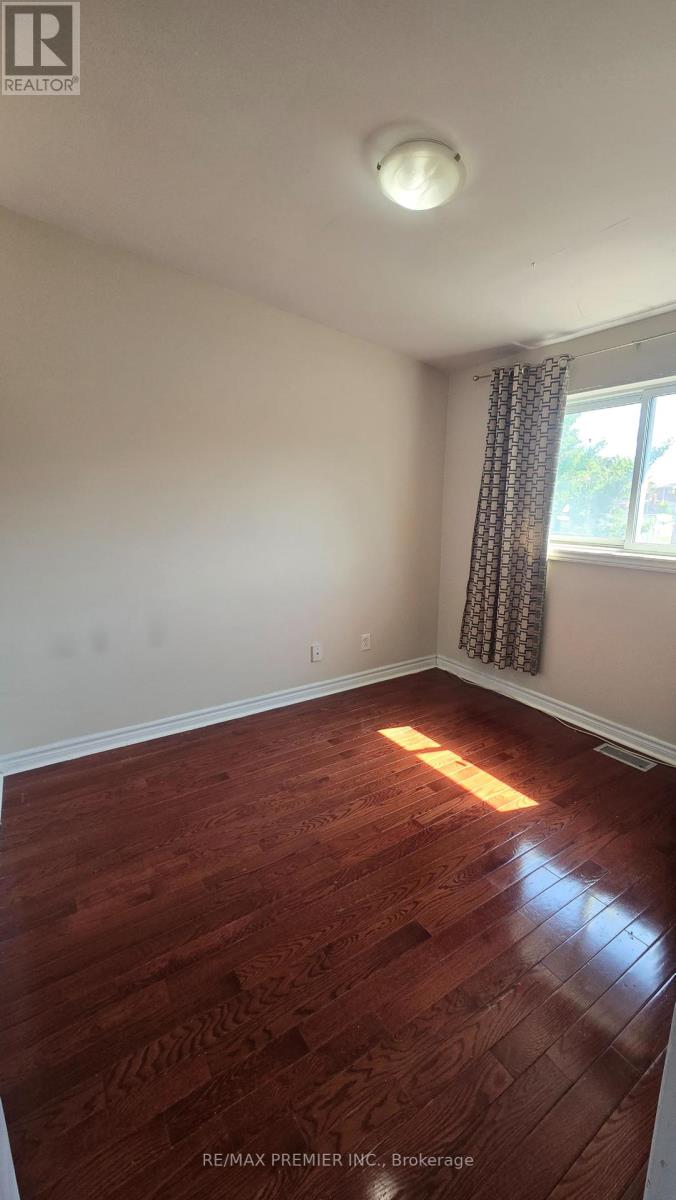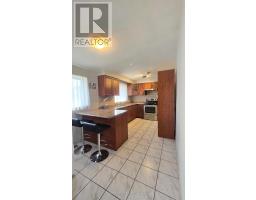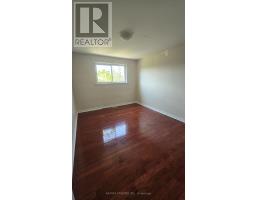14 Yatescastle Drive Toronto, Ontario M3L 2B8
3 Bedroom
2 Bathroom
Bungalow
Central Air Conditioning
Forced Air
$3,100 Monthly
Clean & Spacious Main Floor Of A Semi-Detached Available For Rent In A Prime Location!! Walking Distance To Main Road. Well Kept Home Featuring Very Large Rooms, Hardwood Flooring Throughout, 2-Piece Ensuite In Primary Bedroom, Large Kitchen With Laundry! Close To All Amenities Including Transit, Subways, Schools, Shopping & More! Basement Not Included & Rented Separately. Basement Also Used by Landlord. Tenant To Pay For 70% Utilities Along With Internet/Cable. (id:50886)
Property Details
| MLS® Number | W9752038 |
| Property Type | Single Family |
| Community Name | Glenfield-Jane Heights |
| ParkingSpaceTotal | 2 |
Building
| BathroomTotal | 2 |
| BedroomsAboveGround | 3 |
| BedroomsTotal | 3 |
| Appliances | Dryer, Refrigerator, Stove, Washer |
| ArchitecturalStyle | Bungalow |
| BasementDevelopment | Partially Finished |
| BasementType | N/a (partially Finished) |
| ConstructionStyleAttachment | Semi-detached |
| CoolingType | Central Air Conditioning |
| ExteriorFinish | Brick |
| FlooringType | Hardwood, Ceramic |
| HalfBathTotal | 1 |
| HeatingFuel | Natural Gas |
| HeatingType | Forced Air |
| StoriesTotal | 1 |
| Type | House |
| UtilityWater | Municipal Water |
Land
| Acreage | No |
| Sewer | Sanitary Sewer |
Rooms
| Level | Type | Length | Width | Dimensions |
|---|---|---|---|---|
| Main Level | Living Room | Measurements not available | ||
| Main Level | Dining Room | Measurements not available | ||
| Main Level | Kitchen | Measurements not available | ||
| Main Level | Primary Bedroom | Measurements not available | ||
| Main Level | Bedroom 2 | Measurements not available | ||
| Main Level | Bedroom 3 | Measurements not available |
Interested?
Contact us for more information
Tayyib Shariff
Salesperson
RE/MAX Premier Inc.
9100 Jane St Bldg L #77
Vaughan, Ontario L4K 0A4
9100 Jane St Bldg L #77
Vaughan, Ontario L4K 0A4













