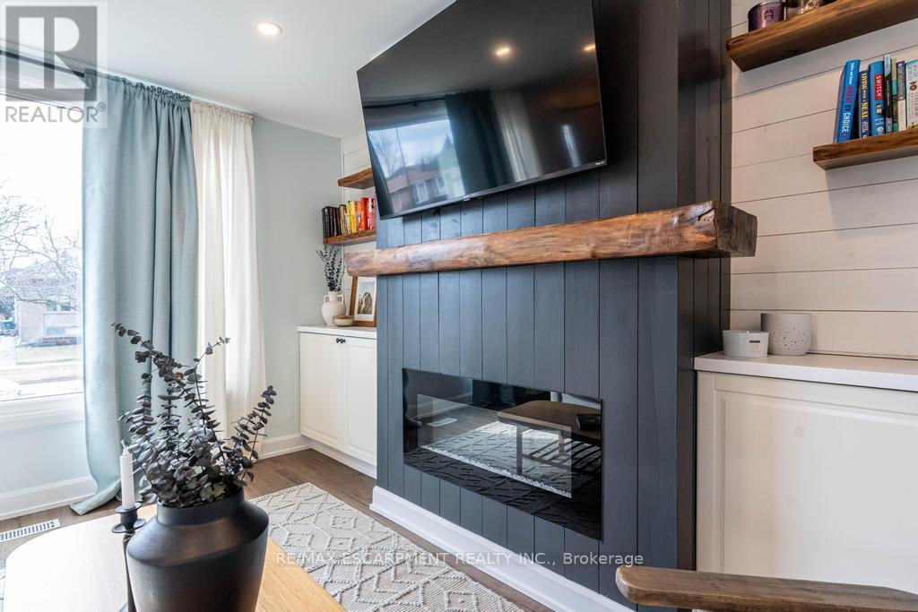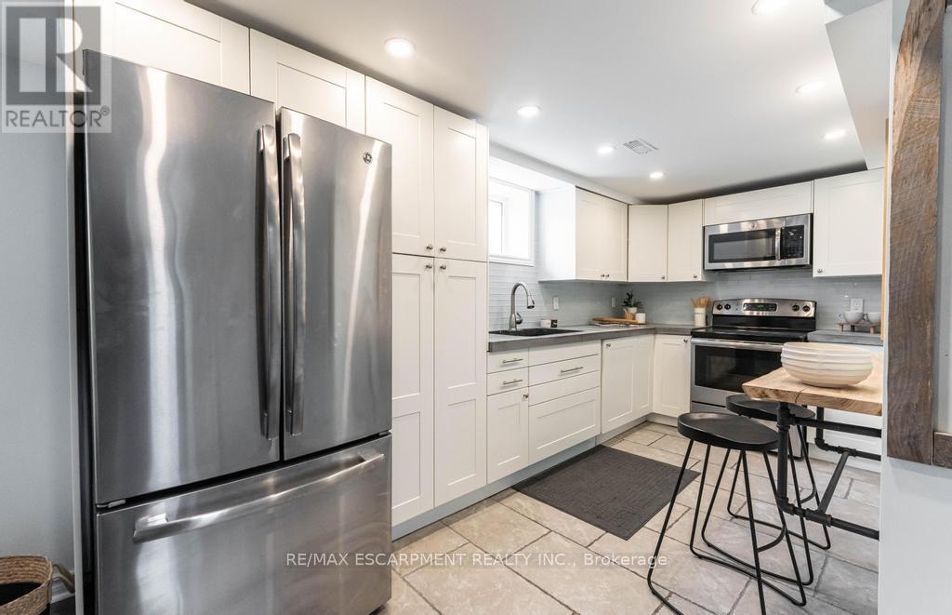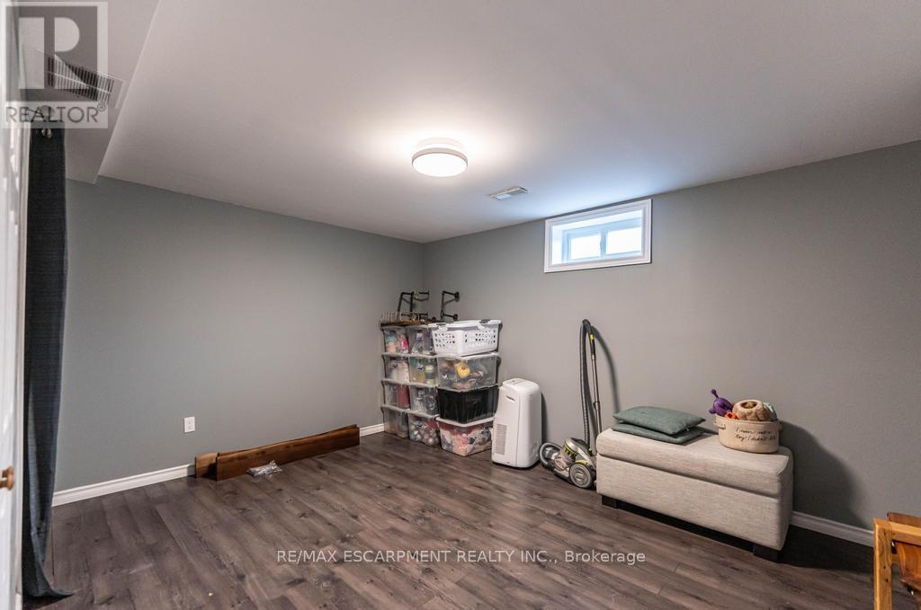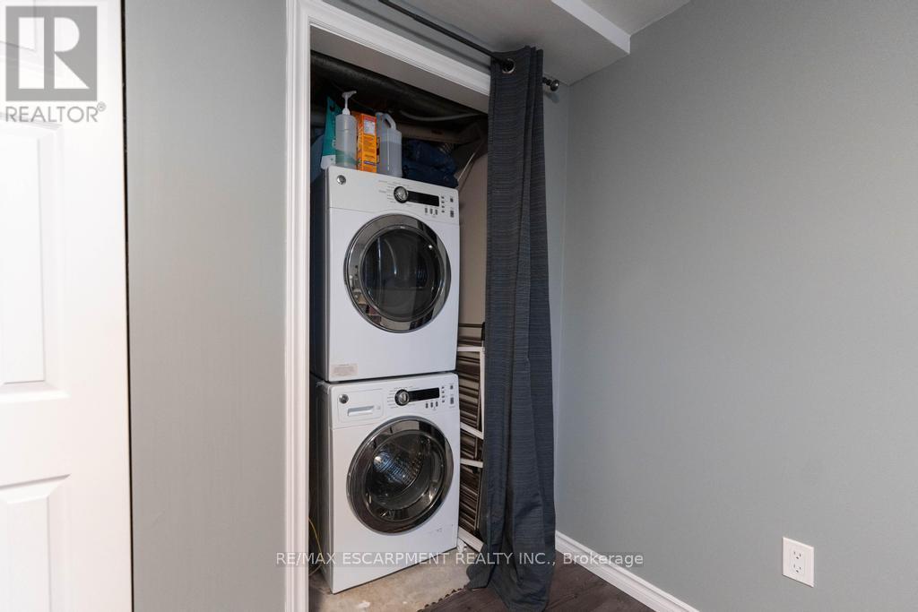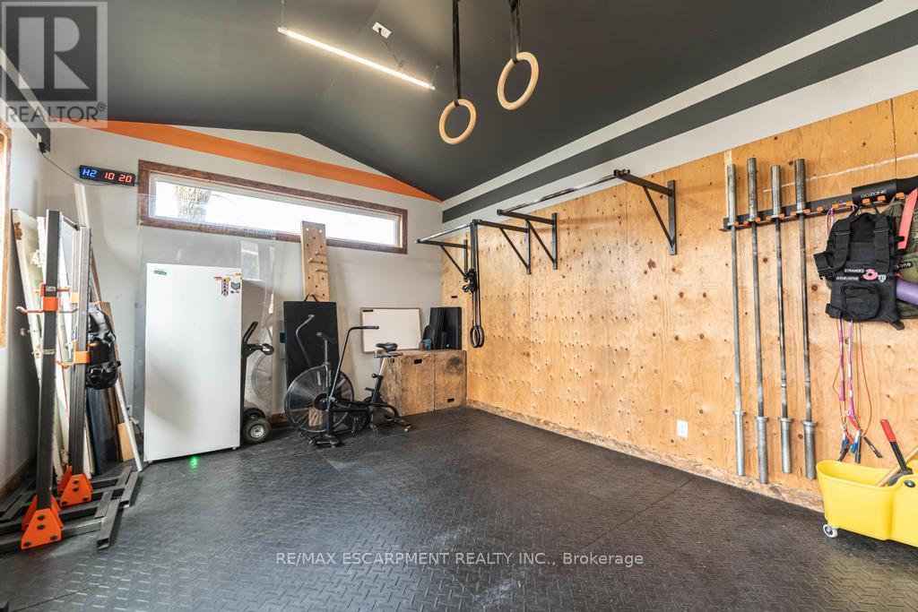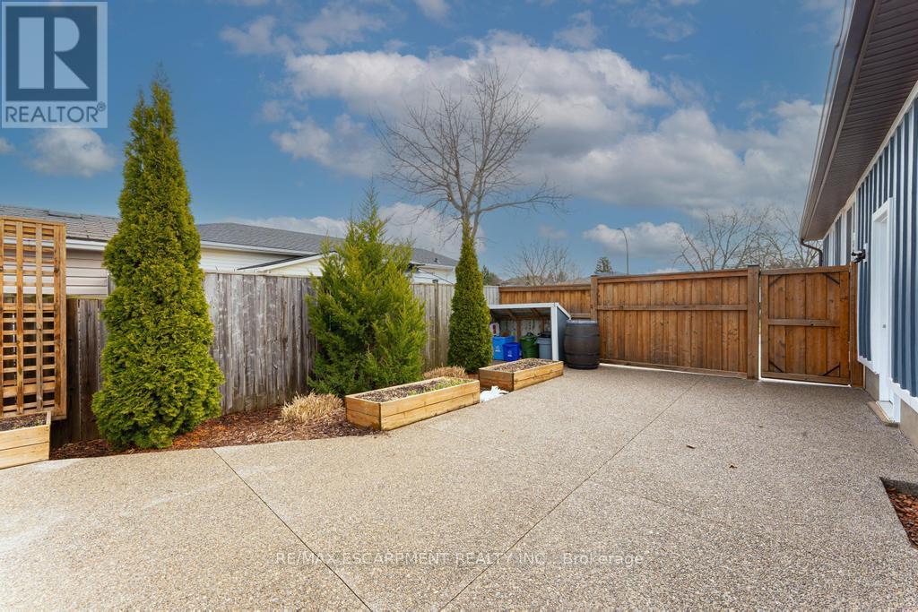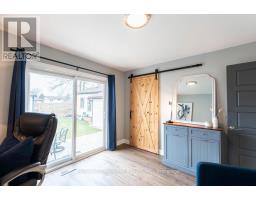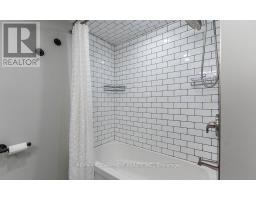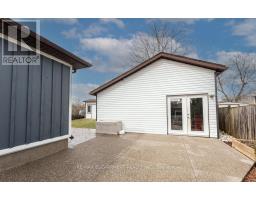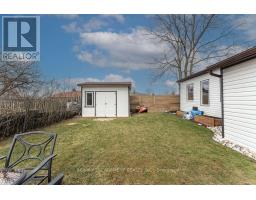14 Yorkdale Crescent Hamilton, Ontario L8J 1E3
$774,777
Welcome to 14 Yorkdale Crescent! This beautifully finished raised bungalow offers modern living with exceptional versatility. The main level features three spacious bedrooms, flooded with natural light, and exquisite finishes throughout. A separate side entrance leads to the lower-level in-law suite, complete with two bedrooms, a full kitchen, dining area, cozy living room, and a stylish 4-piece bathroom -- perfect for extended family or rental income. Step outside to a meticulously landscaped yard and a sleek concrete patio, ideal for outdoor entertaining. The large detached garage has been transformed into a fully equipped home gym, complete with power and plumbing -- easily convertible to an ADU for additional living space or rental potential. This unique property combines comfort, style, and income potential. (id:50886)
Property Details
| MLS® Number | X12062684 |
| Property Type | Single Family |
| Community Name | Stoney Creek Mountain |
| Amenities Near By | Public Transit, Schools |
| Community Features | School Bus |
| Equipment Type | None |
| Features | Paved Yard, In-law Suite |
| Parking Space Total | 6 |
| Rental Equipment Type | None |
| Structure | Shed |
Building
| Bathroom Total | 2 |
| Bedrooms Above Ground | 3 |
| Bedrooms Below Ground | 2 |
| Bedrooms Total | 5 |
| Age | 31 To 50 Years |
| Amenities | Fireplace(s) |
| Appliances | Water Heater, Dishwasher, Dryer, Microwave, Range, Two Stoves, Washer, Window Coverings, Two Refrigerators |
| Architectural Style | Raised Bungalow |
| Basement Features | Separate Entrance |
| Basement Type | Full |
| Construction Style Attachment | Detached |
| Cooling Type | Central Air Conditioning |
| Exterior Finish | Brick, Wood |
| Fireplace Present | Yes |
| Fireplace Total | 1 |
| Foundation Type | Block |
| Heating Fuel | Natural Gas |
| Heating Type | Forced Air |
| Stories Total | 1 |
| Size Interior | 700 - 1,100 Ft2 |
| Type | House |
| Utility Water | Municipal Water |
Parking
| Detached Garage | |
| Garage |
Land
| Acreage | No |
| Land Amenities | Public Transit, Schools |
| Landscape Features | Landscaped |
| Sewer | Sanitary Sewer |
| Size Depth | 105 Ft |
| Size Frontage | 50 Ft |
| Size Irregular | 50 X 105 Ft |
| Size Total Text | 50 X 105 Ft|under 1/2 Acre |
Rooms
| Level | Type | Length | Width | Dimensions |
|---|---|---|---|---|
| Lower Level | Bedroom | 3.73 m | 3.2 m | 3.73 m x 3.2 m |
| Lower Level | Bathroom | Measurements not available | ||
| Lower Level | Kitchen | 4.6 m | 2.24 m | 4.6 m x 2.24 m |
| Lower Level | Living Room | 7.8 m | 3.28 m | 7.8 m x 3.28 m |
| Lower Level | Bedroom | 4.09 m | 3.23 m | 4.09 m x 3.23 m |
| Main Level | Living Room | 3.51 m | 3.81 m | 3.51 m x 3.81 m |
| Main Level | Kitchen | 2.51 m | 4.47 m | 2.51 m x 4.47 m |
| Main Level | Dining Room | 3.63 m | 3.56 m | 3.63 m x 3.56 m |
| Main Level | Bathroom | Measurements not available | ||
| Main Level | Primary Bedroom | 4.32 m | 2.87 m | 4.32 m x 2.87 m |
| Main Level | Bedroom | 3.33 m | 3.4 m | 3.33 m x 3.4 m |
| Main Level | Bedroom | 3.63 m | 3.4 m | 3.63 m x 3.4 m |
Utilities
| Cable | Available |
| Sewer | Installed |
Contact Us
Contact us for more information
Matthew Adeh
Broker
(905) 575-5478
www.teamgrande.com/
1595 Upper James St #4b
Hamilton, Ontario L9B 0H7
(905) 575-5478
(905) 575-7217





