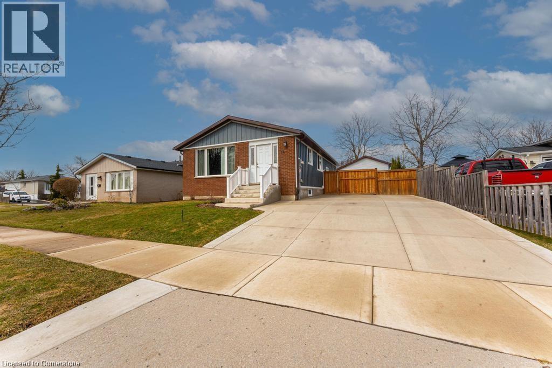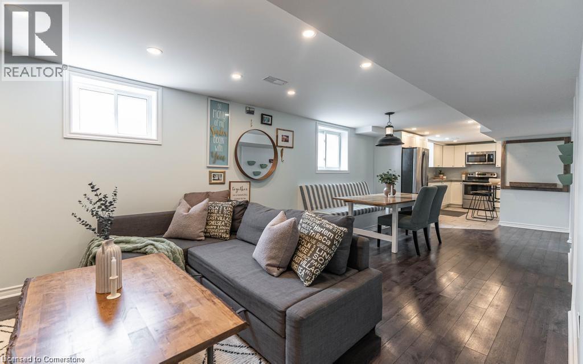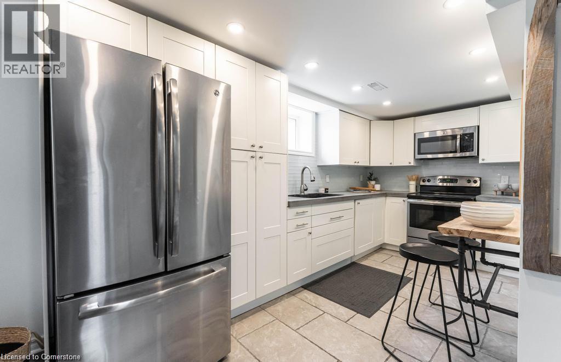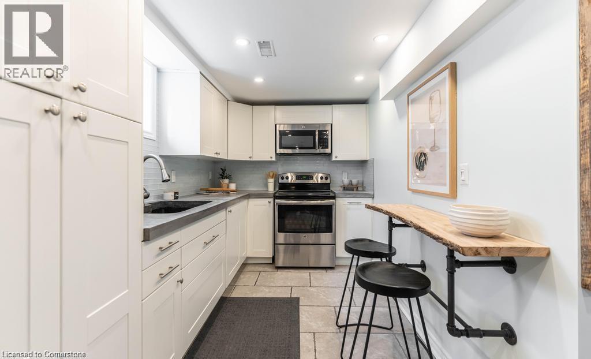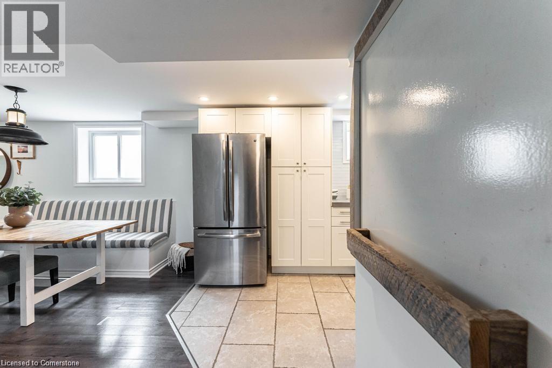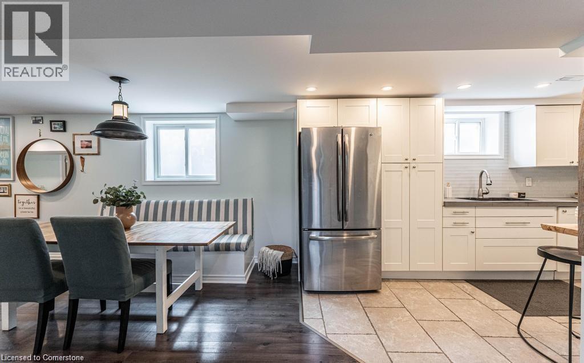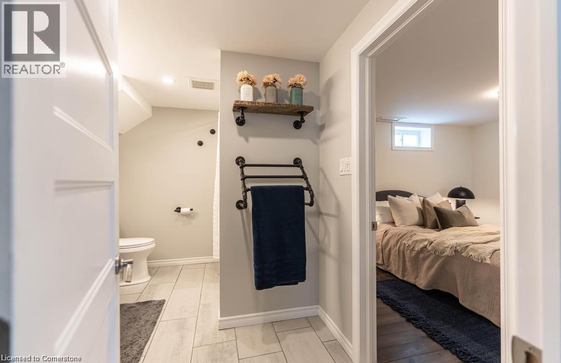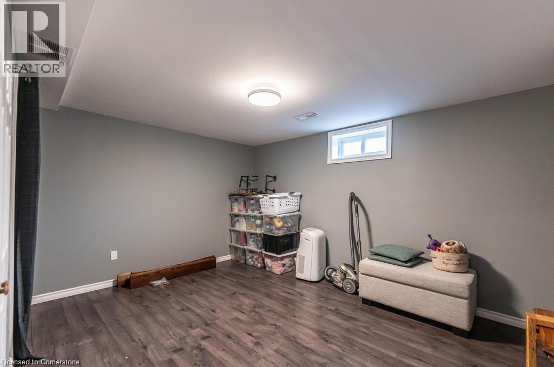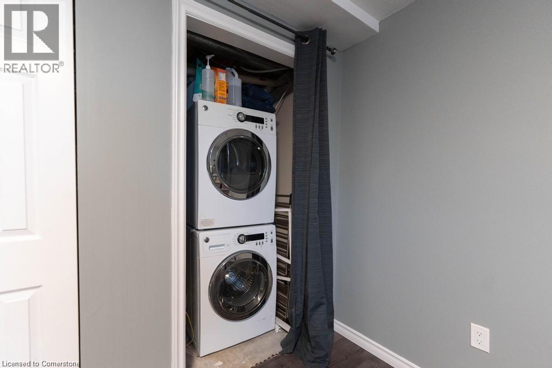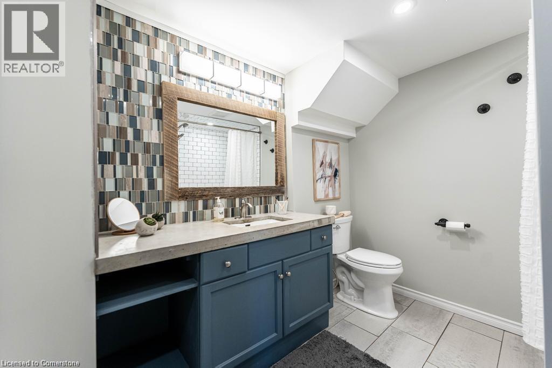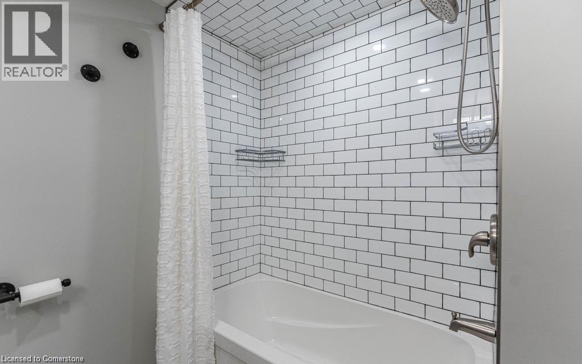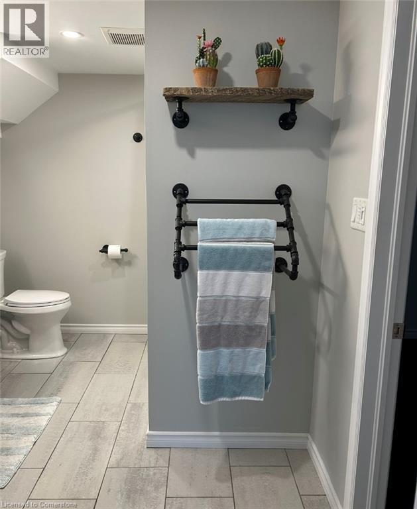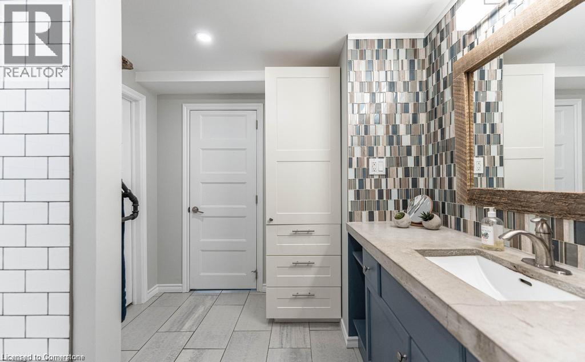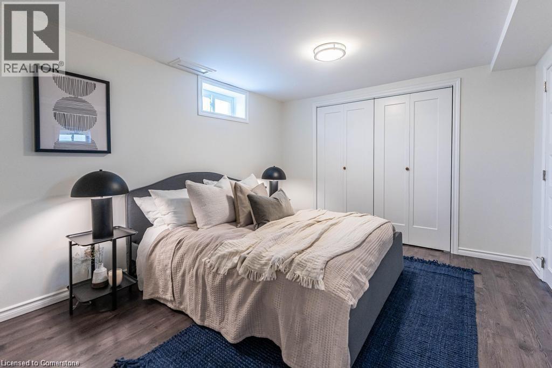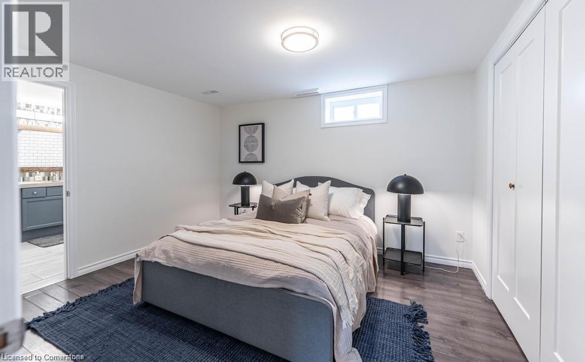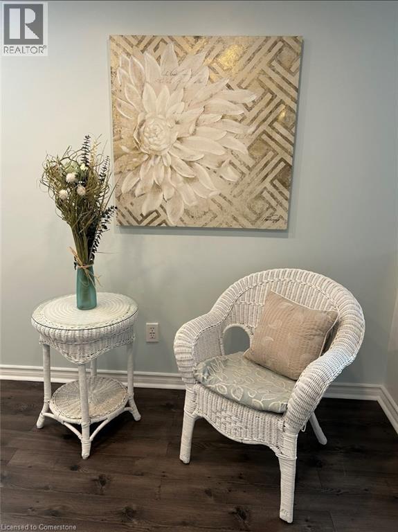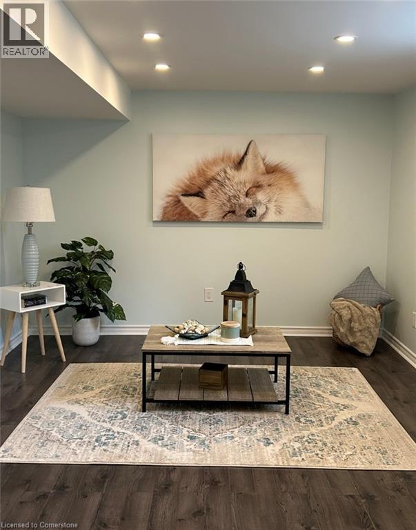14 Yorkdale Crescent Unit# B Stoney Creek, Ontario L8J 1E3
$1,900 MonthlyInsurance, Landscaping
Welcome to 14 Yorkdale Cres, an amazing 1 plus den basement rental in a great location! Looking for a single tenant or couple to call this place home. This rental unit is a rare find, massive and fully renovated with high-end finishes. Enjoy 2 great sized bedrooms, a luxurious full bath, a large open living room, dining room, elegant kitchen and in-suite laundry. Located in the heart of Stoney Creek Mountain, close to bus stops, schools, parks, hospital, hwy and access to downtown! The perfect combination of location, rental value and modern finishes, just move in and enjoy! Looking for amazing tenants to call this place home, 50% share of the utilities, no backyard use but park is steps away and it has 2 parking spots for peace of mind. (id:50886)
Property Details
| MLS® Number | 40743854 |
| Property Type | Single Family |
| Amenities Near By | Golf Nearby, Park, Place Of Worship, Playground, Public Transit, Schools |
| Community Features | High Traffic Area, Community Centre, School Bus |
| Equipment Type | Water Heater |
| Parking Space Total | 2 |
| Rental Equipment Type | Water Heater |
Building
| Bathroom Total | 1 |
| Bedrooms Below Ground | 2 |
| Bedrooms Total | 2 |
| Appliances | Dryer, Refrigerator, Stove, Washer |
| Architectural Style | Bungalow |
| Basement Development | Finished |
| Basement Type | Full (finished) |
| Construction Style Attachment | Detached |
| Cooling Type | Central Air Conditioning |
| Foundation Type | Poured Concrete |
| Heating Fuel | Natural Gas |
| Heating Type | Forced Air |
| Stories Total | 1 |
| Size Interior | 1,050 Ft2 |
| Type | House |
| Utility Water | Municipal Water |
Land
| Access Type | Highway Access |
| Acreage | No |
| Land Amenities | Golf Nearby, Park, Place Of Worship, Playground, Public Transit, Schools |
| Sewer | Municipal Sewage System |
| Size Depth | 105 Ft |
| Size Frontage | 50 Ft |
| Size Total Text | Under 1/2 Acre |
| Zoning Description | R2 |
Rooms
| Level | Type | Length | Width | Dimensions |
|---|---|---|---|---|
| Lower Level | 4pc Bathroom | Measurements not available | ||
| Lower Level | Bedroom | 12'3'' x 10'6'' | ||
| Lower Level | Bedroom | 13'5'' x 10'7'' | ||
| Lower Level | Living Room/dining Room | 25'7'' x 10'9'' | ||
| Lower Level | Kitchen | 15'1'' x 7'4'' |
https://www.realtor.ca/real-estate/28504334/14-yorkdale-crescent-unit-b-stoney-creek
Contact Us
Contact us for more information
Zaya Oshana
Salesperson
(905) 575-7217
Unit 101 1595 Upper James St.
Hamilton, Ontario L9B 0H7
(905) 575-5478
(905) 575-7217
www.remaxescarpment.com/

