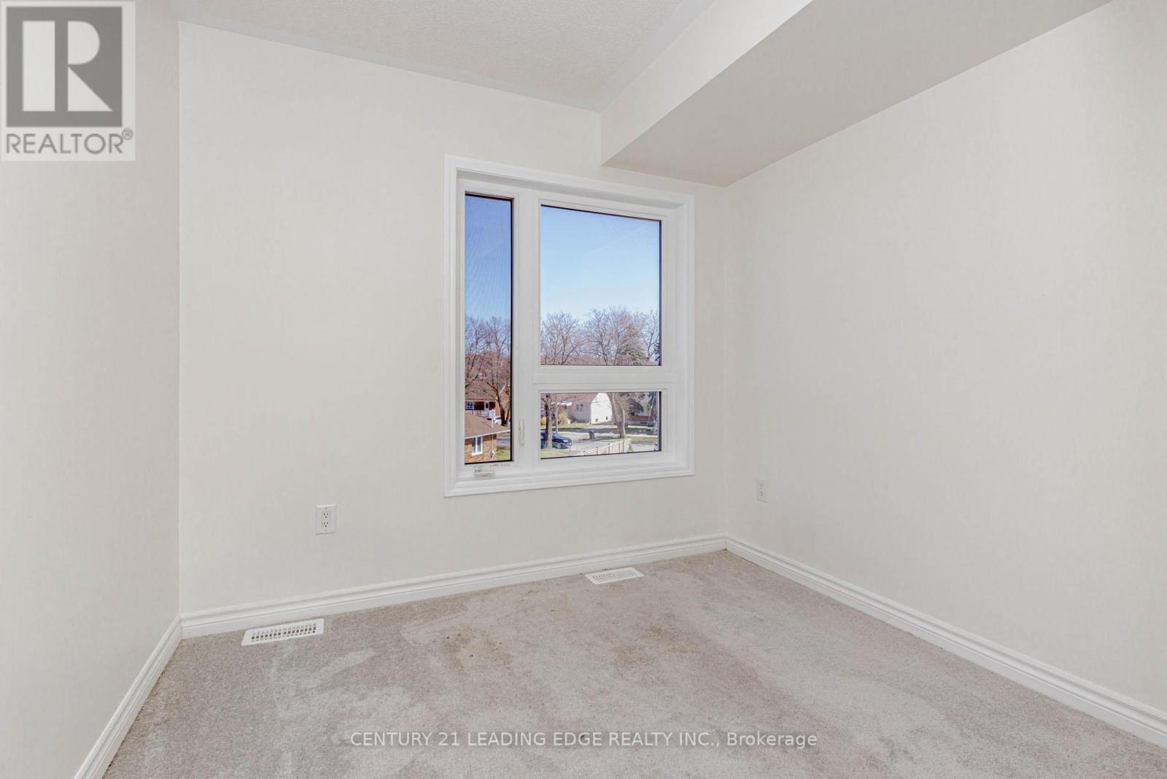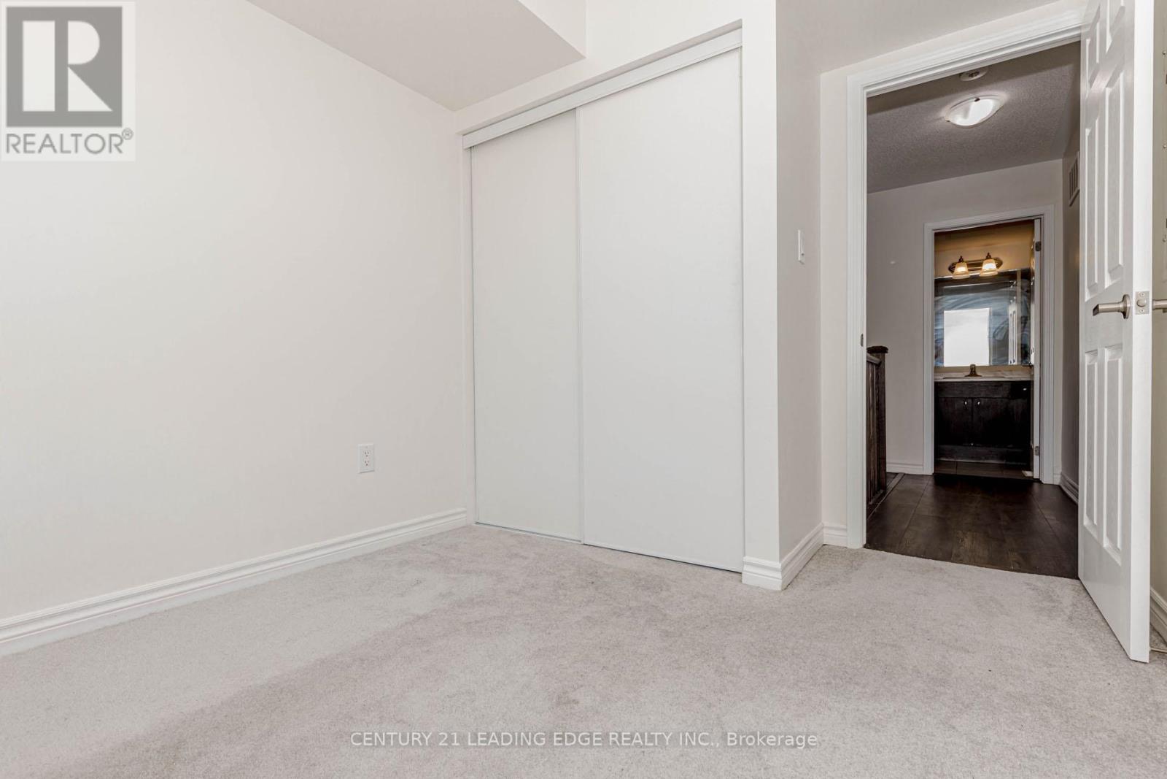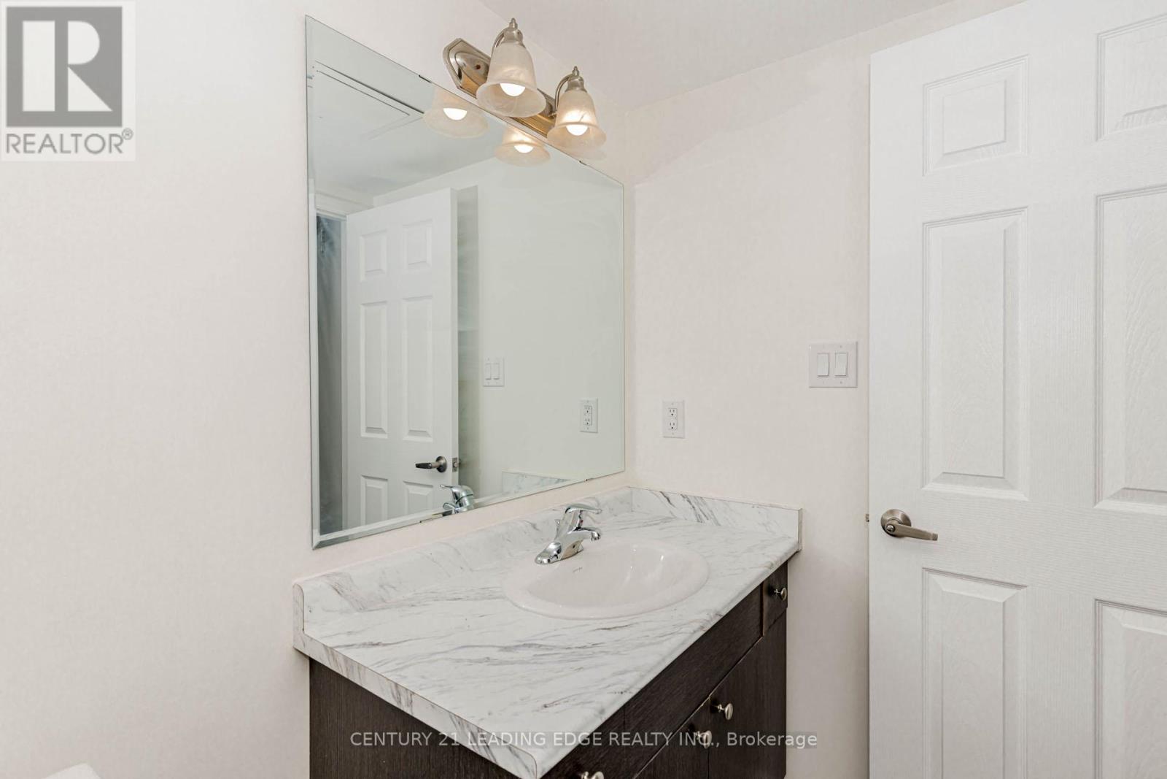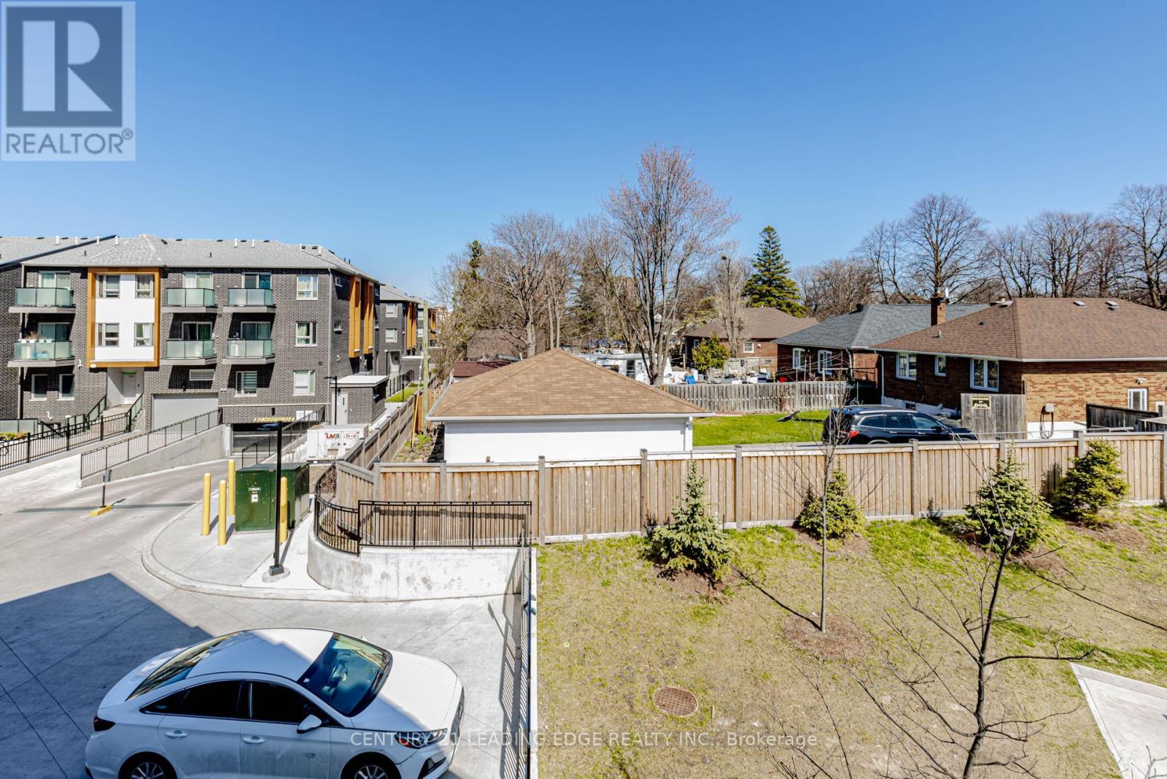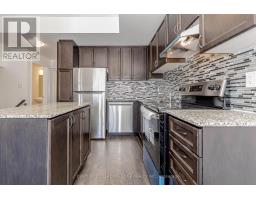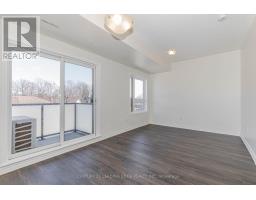140 - 1081 Danforth Road Toronto, Ontario M1J 2C7
$699,000
Prime Location Meets Contemporary Comfort! Welcome to the stunning East Station UPPER Townhouse Ombre Model by Mattamy Homes, a rare opportunity to own in one of Scarboroughs most vibrant and master-planned communities. This beautifully designed Upper Ombre Model offers 2 spacious bedrooms (with the potential for a 3rd), 3 modern bathrooms, and a bright, thoughtfully laid-out interior. Soaring 9-foot ceilings, sleek finishes, and an open-concept living and dining area create an airy and welcoming ambiance, perfect for entertaining or relaxing at home. Step out onto your 2 private balcony and enjoy a peaceful outdoor retreat right from your main living space and master bedroom. Nestled in a highly desirable neighborhood, this home is just steps away from public transit, including the Kennedy Subway Station and Eglinton GO, making commuting a breeze. With close proximity to the Danforth, Eglinton Avenue, major highways, shopping centers, dining spots, parks, and more, everything you need is right at your fingertips. Whether you're a first-time buyer, young professional, or savvy investor, this is an exceptional chance to secure stylish urban living in a growing and connected community. (id:50886)
Property Details
| MLS® Number | E12108508 |
| Property Type | Single Family |
| Community Name | Eglinton East |
| Amenities Near By | Public Transit, Place Of Worship, Schools |
| Community Features | Pets Not Allowed, School Bus |
| Features | Balcony |
| Parking Space Total | 1 |
Building
| Bathroom Total | 3 |
| Bedrooms Above Ground | 2 |
| Bedrooms Total | 2 |
| Appliances | Dishwasher, Dryer, Stove, Washer, Refrigerator |
| Cooling Type | Central Air Conditioning |
| Exterior Finish | Brick |
| Flooring Type | Laminate, Tile, Carpeted |
| Half Bath Total | 1 |
| Heating Fuel | Natural Gas |
| Heating Type | Forced Air |
| Size Interior | 1,000 - 1,199 Ft2 |
| Type | Row / Townhouse |
Parking
| Underground | |
| No Garage |
Land
| Acreage | No |
| Land Amenities | Public Transit, Place Of Worship, Schools |
Rooms
| Level | Type | Length | Width | Dimensions |
|---|---|---|---|---|
| Second Level | Living Room | 3.04 m | 5.48 m | 3.04 m x 5.48 m |
| Second Level | Kitchen | 3.29 m | 2.92 m | 3.29 m x 2.92 m |
| Second Level | Bathroom | Measurements not available | ||
| Third Level | Primary Bedroom | 2.75 m | 3.17 m | 2.75 m x 3.17 m |
| Third Level | Bedroom 2 | 2.68 m | 2.44 m | 2.68 m x 2.44 m |
| Third Level | Bathroom | Measurements not available |
Contact Us
Contact us for more information
Roma Rashidi
Salesperson
(416) 686-1500
(416) 386-0777
leadingedgerealty.c21.ca
Abdul Halim Amini
Salesperson
(416) 686-1500
(416) 386-0777
leadingedgerealty.c21.ca





















