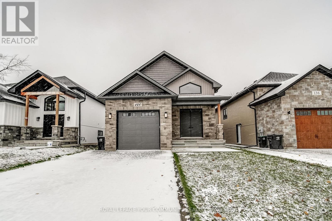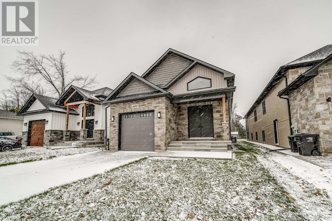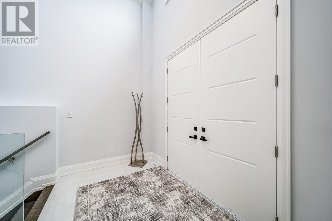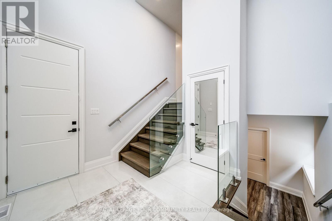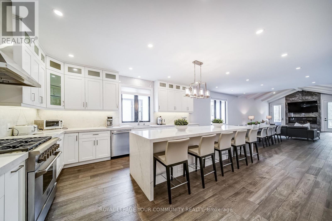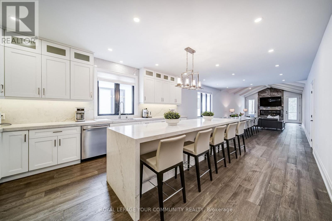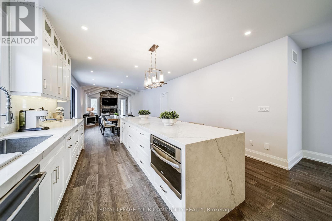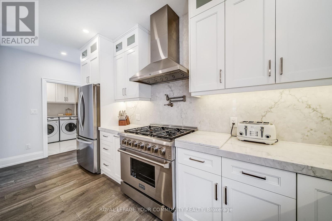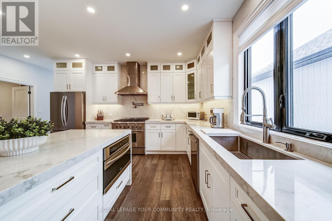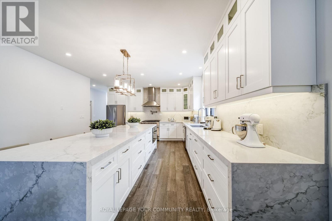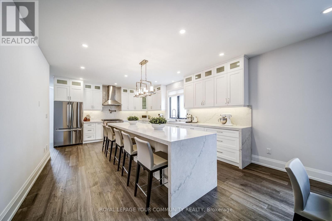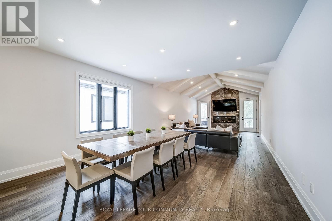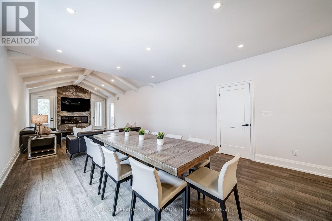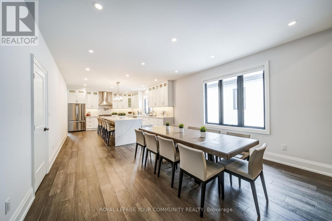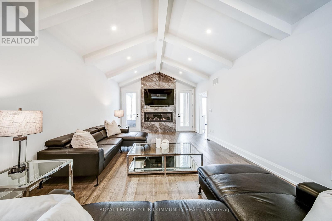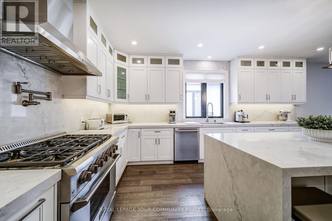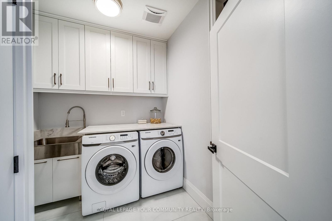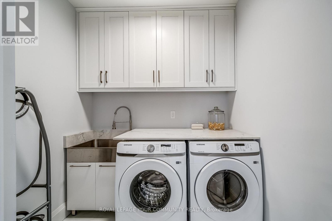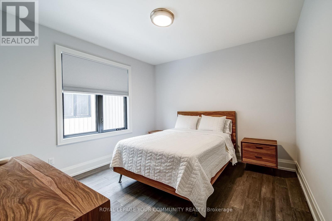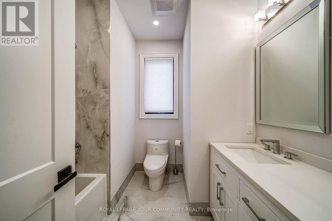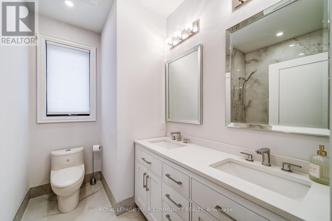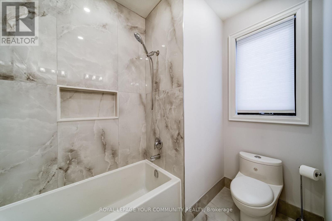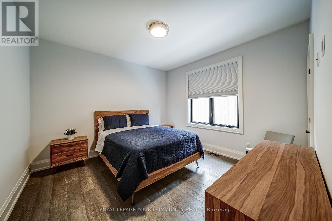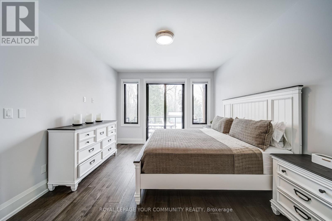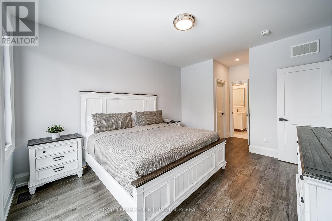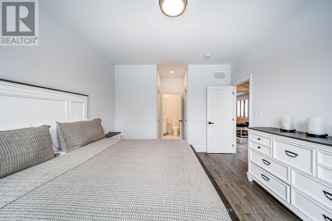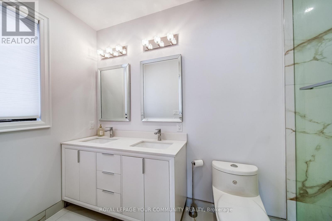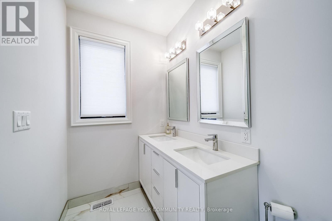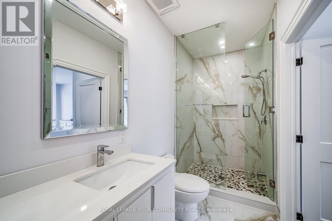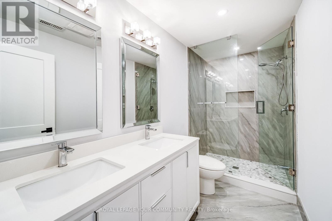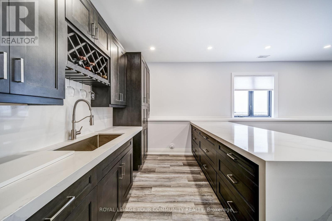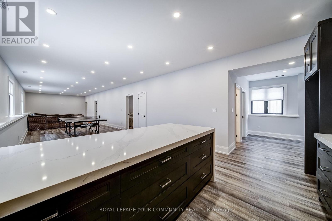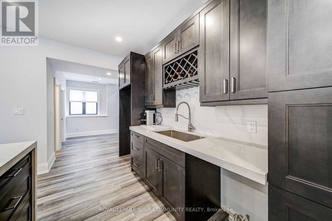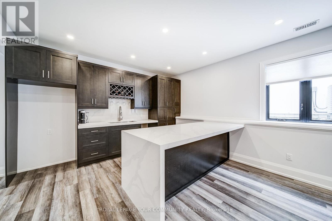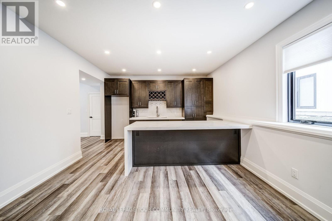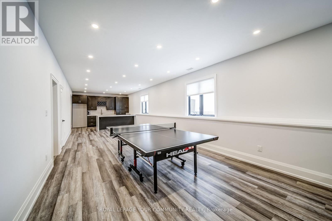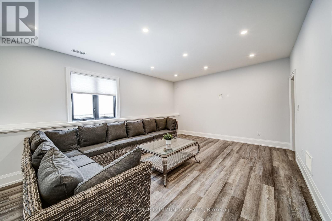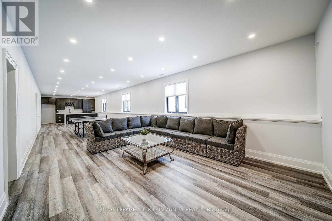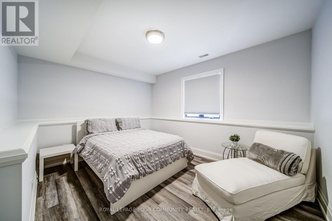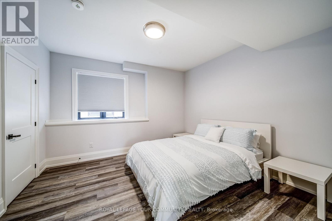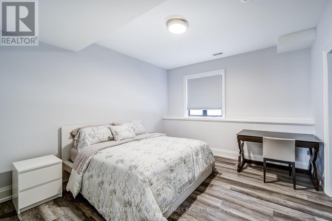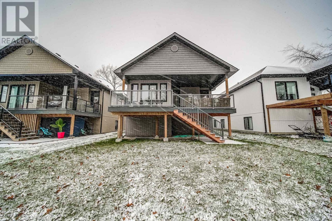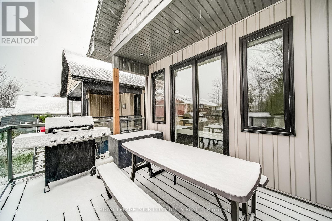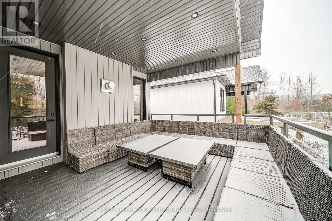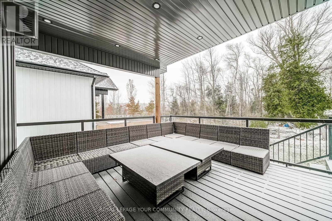140 58th Street S Wasaga Beach, Ontario L9Z 2Z1
$1,185,000
Step into this exceptional detached raised bungalow, where modern luxury meets effortless everyday living. Offering over 3,300 sq. ft. of beautifully finished space, this home is crafted to impress from top to bottom. The main floor features three generously sized bedrooms and two spa-inspired 3-piece bathrooms, each adorned with elegant porcelain tile. The heart of the home is the open-concept kitchen and dining area, showcasing custom quartz countertops, a striking waterfall island, and premium stainless steel appliances-perfect for both cooking and entertaining. Bright and inviting, the living room is enhanced by a soaring cathedral ceiling and opens onto a large covered composite deck with modern glass railings, creating an ideal indoor-outdoor retreat. A thoughtfully designed main-floor laundry room with a built-in pantry adds convenience without compromising style. The fully finished lower level provides outstanding extra living space, complete with three spacious bedrooms with above-grade windows, a chic 3-piece bathroom, and a large kitchenette featuring custom quartz counters. The expansive dining and family area is perfect for hosting gatherings or creating a private suite for extended family. Move-in ready and loaded with high-end finishes and carefully selected upgrades, this home is a rare find that truly must be seen to be appreciated. (id:50886)
Property Details
| MLS® Number | S12542702 |
| Property Type | Single Family |
| Community Name | Wasaga Beach |
| Equipment Type | Water Heater - Tankless |
| Features | Carpet Free, Sump Pump |
| Parking Space Total | 5 |
| Rental Equipment Type | Water Heater - Tankless |
Building
| Bathroom Total | 3 |
| Bedrooms Above Ground | 3 |
| Bedrooms Below Ground | 3 |
| Bedrooms Total | 6 |
| Amenities | Fireplace(s) |
| Appliances | Central Vacuum, Water Heater - Tankless, Dishwasher, Dryer, Microwave, Stove, Washer, Refrigerator |
| Architectural Style | Raised Bungalow |
| Basement Development | Finished |
| Basement Type | N/a (finished) |
| Construction Style Attachment | Detached |
| Cooling Type | Central Air Conditioning, Ventilation System |
| Exterior Finish | Stone, Vinyl Siding |
| Fireplace Present | Yes |
| Flooring Type | Vinyl, Wood, Porcelain Tile |
| Foundation Type | Unknown |
| Heating Fuel | Natural Gas |
| Heating Type | Forced Air |
| Stories Total | 1 |
| Size Interior | 1,500 - 2,000 Ft2 |
| Type | House |
| Utility Water | Municipal Water |
Parking
| Attached Garage | |
| Garage |
Land
| Acreage | No |
| Sewer | Sanitary Sewer |
| Size Depth | 180 Ft |
| Size Frontage | 40 Ft |
| Size Irregular | 40 X 180 Ft |
| Size Total Text | 40 X 180 Ft |
Rooms
| Level | Type | Length | Width | Dimensions |
|---|---|---|---|---|
| Basement | Other | Measurements not available | ||
| Basement | Dining Room | Measurements not available | ||
| Basement | Family Room | Measurements not available | ||
| Basement | Bedroom 4 | Measurements not available | ||
| Basement | Bedroom 5 | Measurements not available | ||
| Basement | Bedroom | Measurements not available | ||
| Basement | Bathroom | Measurements not available | ||
| Main Level | Kitchen | Measurements not available | ||
| Main Level | Dining Room | Measurements not available | ||
| Main Level | Living Room | Measurements not available | ||
| Main Level | Primary Bedroom | Measurements not available | ||
| Main Level | Bathroom | Measurements not available | ||
| Main Level | Bedroom 2 | Measurements not available | ||
| Main Level | Bathroom | Measurements not available | ||
| Main Level | Bedroom 3 | Measurements not available | ||
| Main Level | Laundry Room | Measurements not available | ||
| In Between | Foyer | Measurements not available |
Utilities
| Electricity | Installed |
| Sewer | Installed |
https://www.realtor.ca/real-estate/29101295/140-58th-street-s-wasaga-beach-wasaga-beach
Contact Us
Contact us for more information
Susan Carnovale
Salesperson
9411 Jane Street
Vaughan, Ontario L6A 4J3
(905) 832-6656
(905) 832-6918
www.yourcommunityrealty.com/

