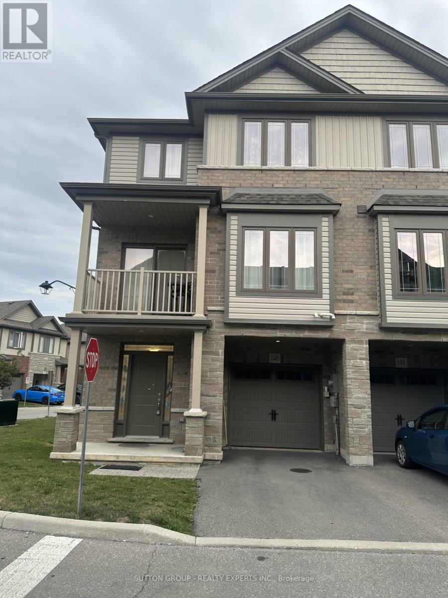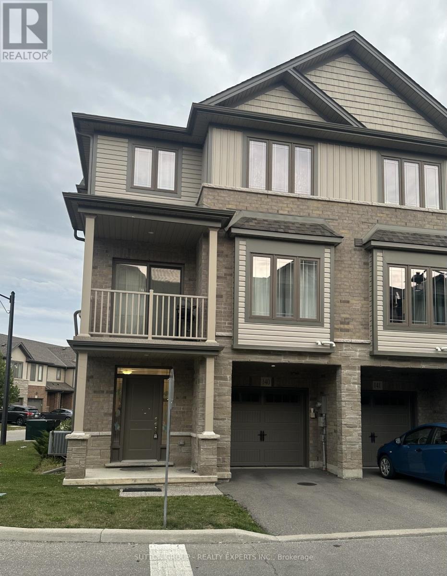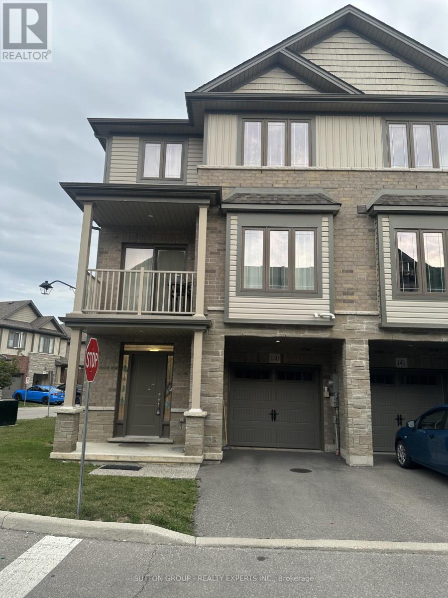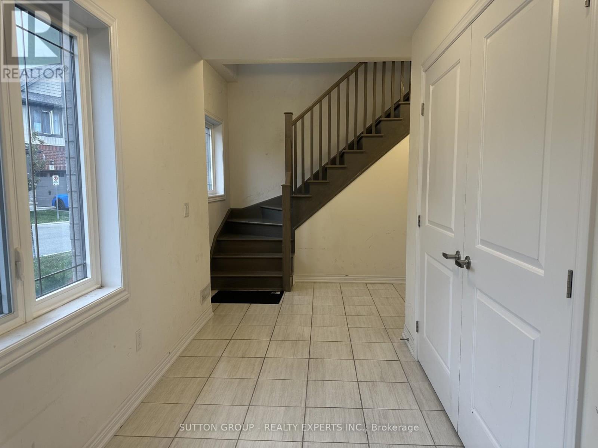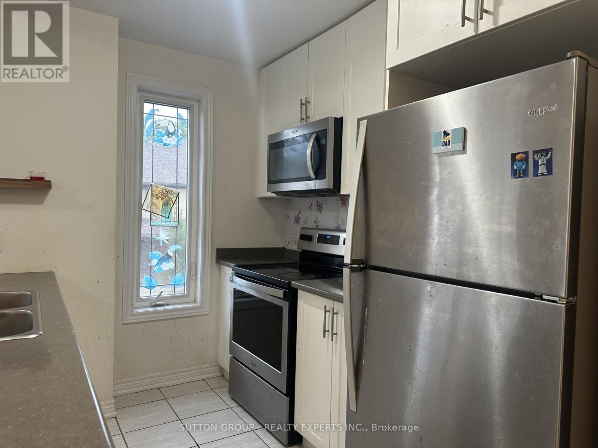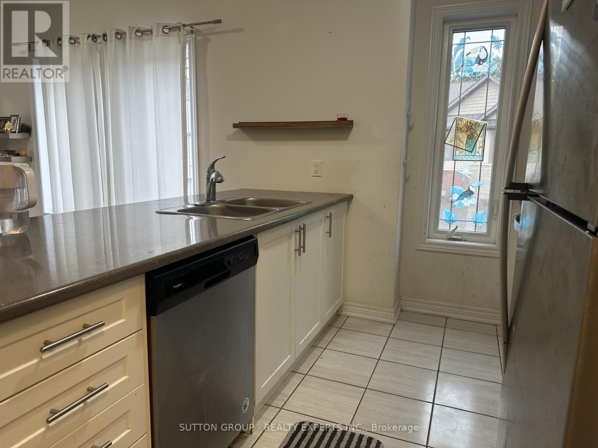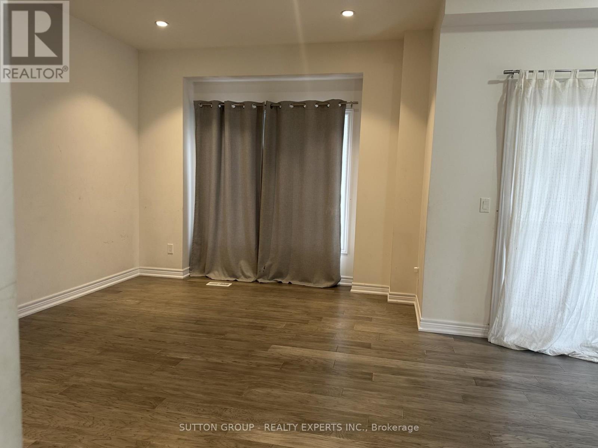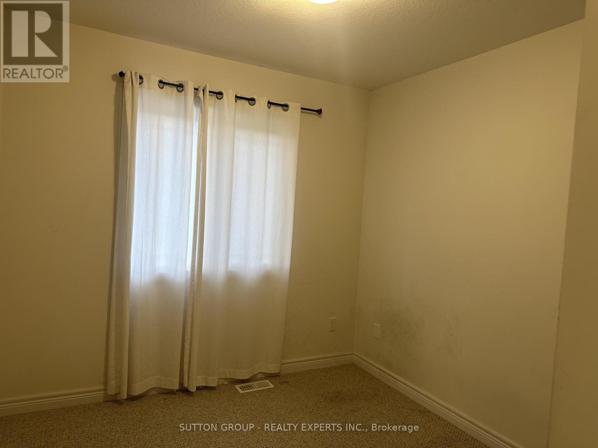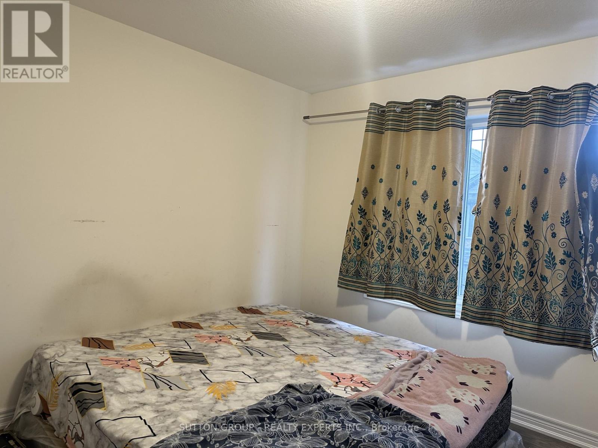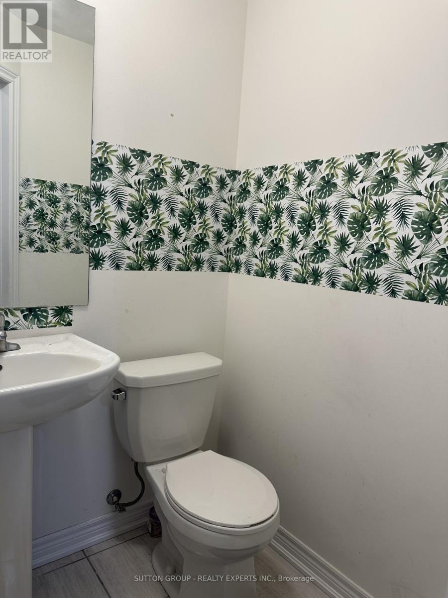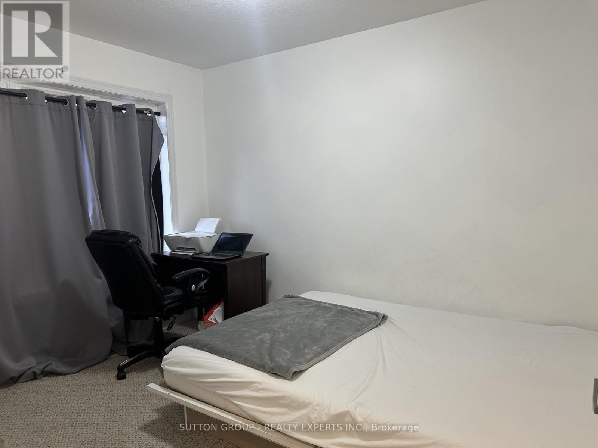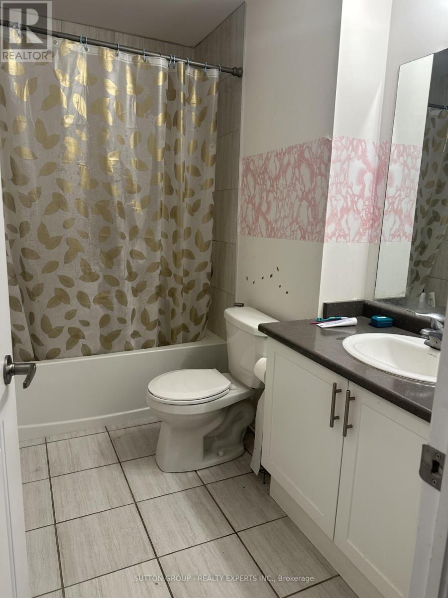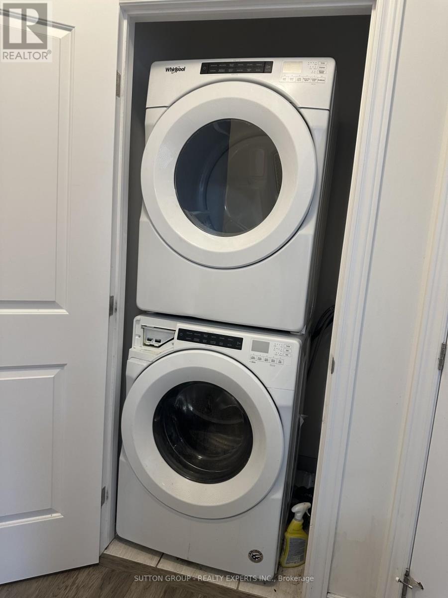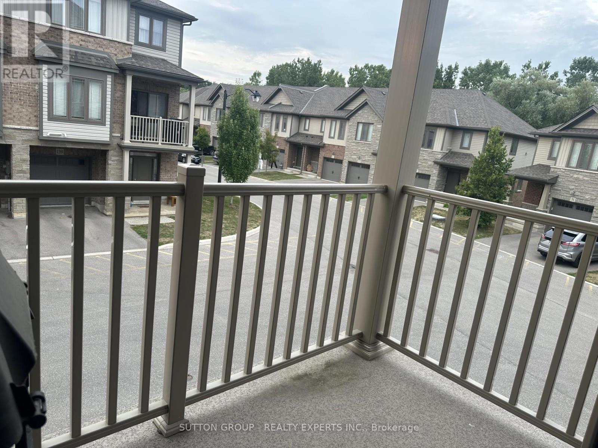140 - 77 Diana Av Avenue Brantford, Ontario N3T 0R6
3 Bedroom
2 Bathroom
1,100 - 1,500 ft2
Central Air Conditioning
Forced Air
$625,000
Spacious 3-bedroom, 1.5-bath corner townhouse in West Brant by award-winning New Horizon Development Group, featuring open-concept design, close to parks, schools, shopping, and amenities, with low $129/month POTL fee. (id:50886)
Property Details
| MLS® Number | X12372127 |
| Property Type | Single Family |
| Equipment Type | Water Heater |
| Parking Space Total | 2 |
| Rental Equipment Type | Water Heater |
Building
| Bathroom Total | 2 |
| Bedrooms Above Ground | 3 |
| Bedrooms Total | 3 |
| Appliances | Dishwasher, Dryer, Microwave, Stove, Washer, Window Coverings, Refrigerator |
| Basement Type | None |
| Construction Style Attachment | Attached |
| Cooling Type | Central Air Conditioning |
| Exterior Finish | Brick, Stone |
| Flooring Type | Tile |
| Half Bath Total | 1 |
| Heating Fuel | Natural Gas |
| Heating Type | Forced Air |
| Stories Total | 3 |
| Size Interior | 1,100 - 1,500 Ft2 |
| Type | Row / Townhouse |
| Utility Water | Municipal Water |
Parking
| Attached Garage | |
| Garage |
Land
| Acreage | No |
| Sewer | Sanitary Sewer |
| Size Frontage | 42 Ft ,1 In |
| Size Irregular | 42.1 Ft ; 42.05 Ft X 40.01 Ft X 7.79 Ft X 3.45 Ft |
| Size Total Text | 42.1 Ft ; 42.05 Ft X 40.01 Ft X 7.79 Ft X 3.45 Ft |
Rooms
| Level | Type | Length | Width | Dimensions |
|---|---|---|---|---|
| Second Level | Kitchen | 2.87 m | 2.62 m | 2.87 m x 2.62 m |
| Second Level | Living Room | 4.32 m | 3.07 m | 4.32 m x 3.07 m |
| Second Level | Dining Room | 3.23 m | 2.9 m | 3.23 m x 2.9 m |
| Third Level | Primary Bedroom | 3.28 m | 3.23 m | 3.28 m x 3.23 m |
| Third Level | Bedroom 2 | 2.79 m | 2.79 m | 2.79 m x 2.79 m |
| Third Level | Bedroom 3 | 3.43 m | 2.79 m | 3.43 m x 2.79 m |
| Main Level | Foyer | 3.84 m | 1.75 m | 3.84 m x 1.75 m |
https://www.realtor.ca/real-estate/28794880/140-77-diana-av-avenue-brantford
Contact Us
Contact us for more information
Bob Sengar
Broker
www.sellwithbobby.com/
www.facebook.com/Bobby-Sengar-Broker-Homelife-Superstars-Real-Estate-Ltd-Brokerage-383935908
Sutton Group - Realty Experts Inc.
60 Gillingham Drive #400
Brampton, Ontario L6X 0Z9
60 Gillingham Drive #400
Brampton, Ontario L6X 0Z9
(905) 458-7979
(905) 458-1220
www.suttonexperts.com/

