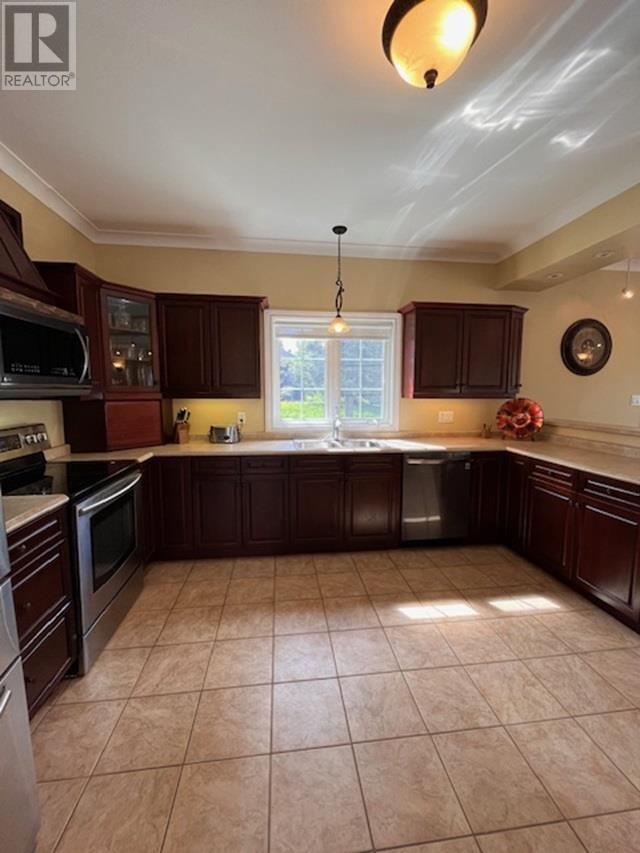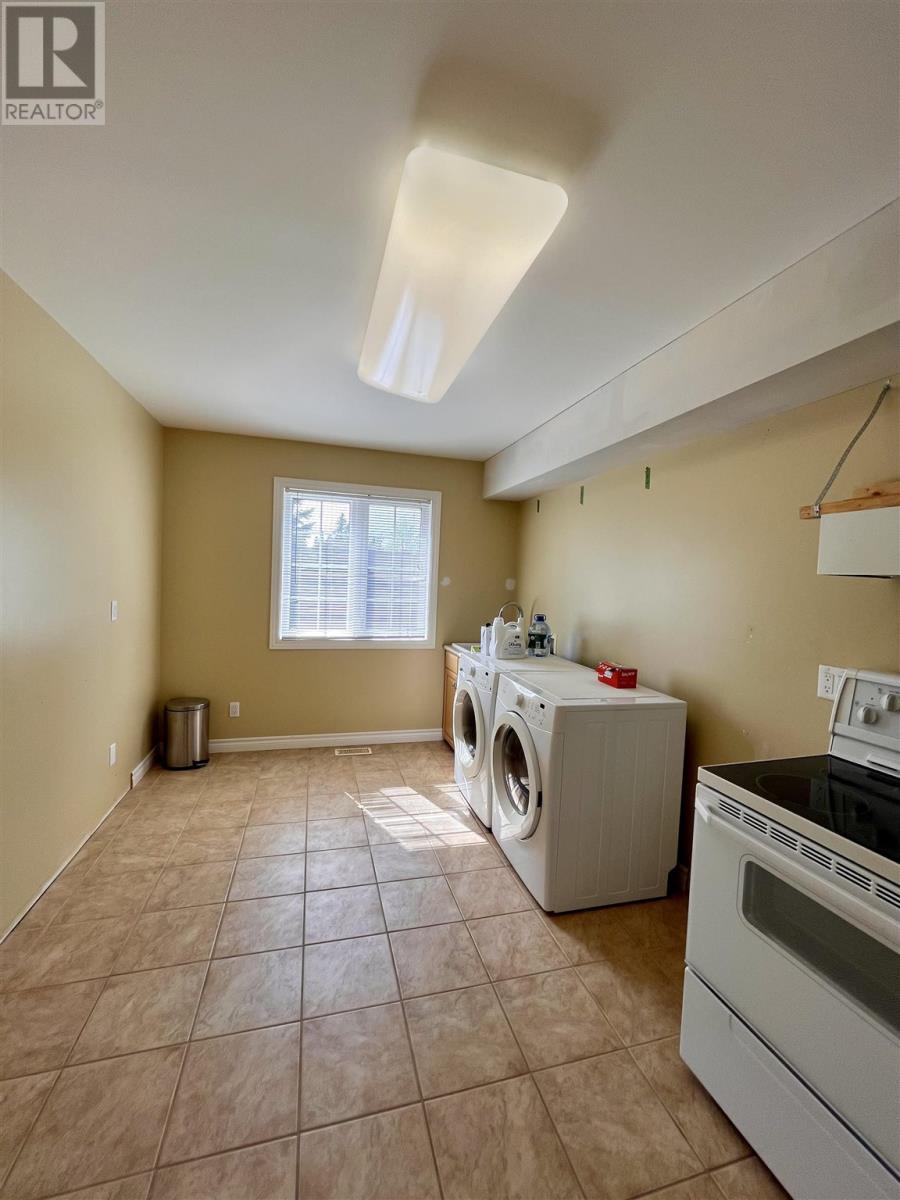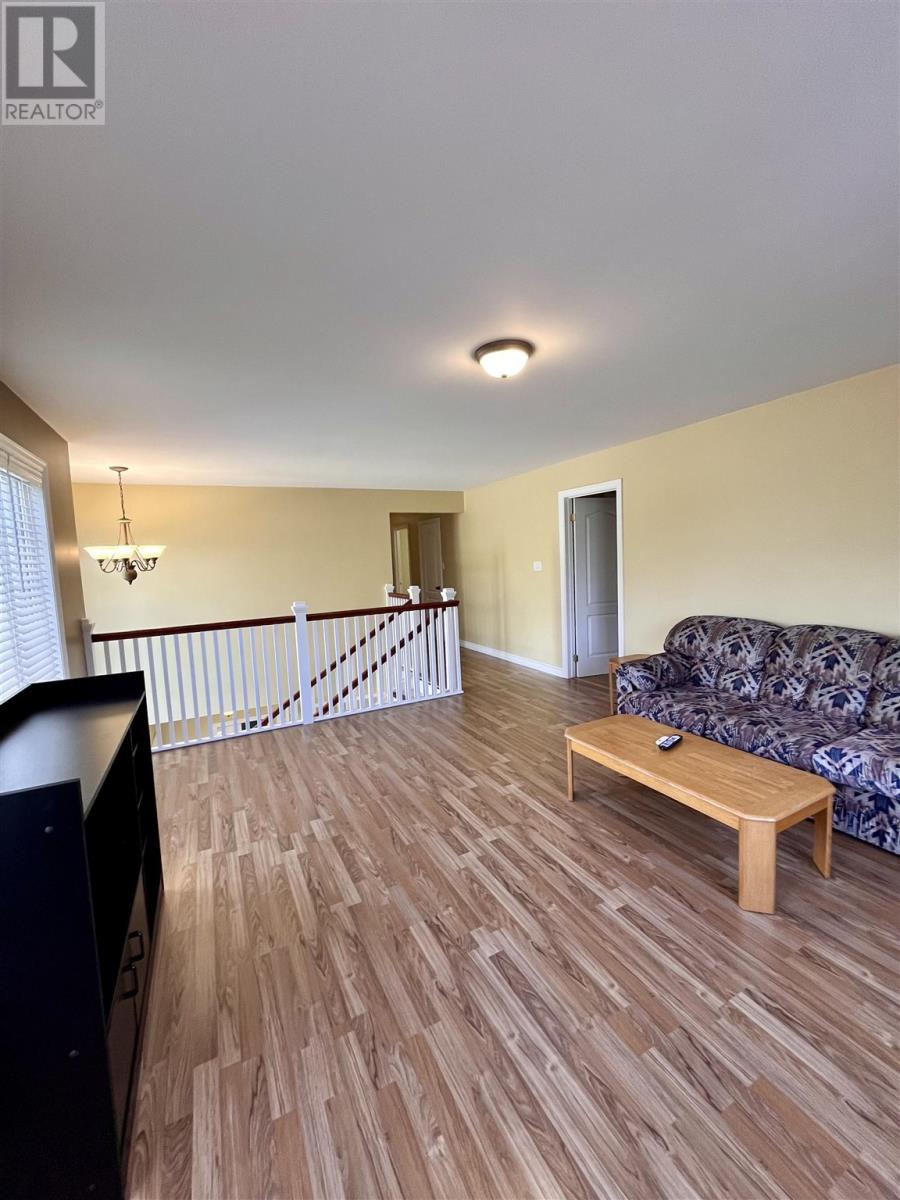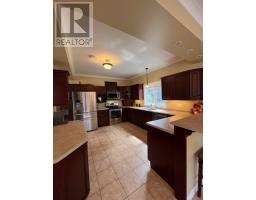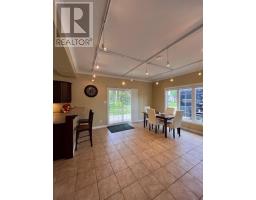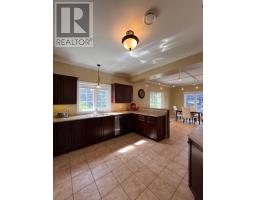140 Birchcrest Rd Longlac, Ontario P0T 2A0
$399,000
New Listing. Don't miss out on this amazing opportunity to own a Spacious, Two story, 7 bed, 3 bath home, perfect for your family! Over 4050 sq.ft. includes 950 sq ft. space for your home-based business with separate entrance. The main floor is an open concept LR/DR with easy flow to the beautiful kitchen with island and built-in stainless-steel appliances. In floor heating throughout the main floor. Take the gorgeous staircase up to the second level where you will find the primary bedroom with luxurious ensuite, and additional 5 large bedrooms, walk-in closets, second family room, and large laundry room. Copious amount of storage in the basement. This property has so much to offer! Additional features Include a front and back deck, Hot water on demand, Central air, Generac, Air filtration system, Heated floors on 1st floor, Gas Fireplace. All of this at a peaceful location with proximity to the boat launch and recreation trails! Call today to schedule your private tour of this amazing property! Cell 807-630-1747 (id:50886)
Property Details
| MLS® Number | TB241535 |
| Property Type | Single Family |
| Community Name | Longlac |
| CommunicationType | High Speed Internet |
| Features | Crushed Stone Driveway |
| Structure | Deck |
Building
| BathroomTotal | 3 |
| BedroomsAboveGround | 7 |
| BedroomsTotal | 7 |
| Appliances | Microwave Built-in, Dishwasher, Hot Water Instant, Stove, Dryer, Refrigerator, Washer |
| ArchitecturalStyle | 2 Level |
| BasementDevelopment | Unfinished |
| BasementType | Full (unfinished) |
| ConstructedDate | 2004 |
| ConstructionStyleAttachment | Detached |
| CoolingType | Air Conditioned, Central Air Conditioning |
| ExteriorFinish | Vinyl |
| FireplacePresent | Yes |
| FireplaceTotal | 1 |
| FoundationType | Poured Concrete |
| HalfBathTotal | 1 |
| HeatingFuel | Natural Gas |
| HeatingType | In Floor Heating |
| StoriesTotal | 2 |
| SizeInterior | 4050 Sqft |
| UtilityWater | Municipal Water |
Parking
| No Garage | |
| Gravel |
Land
| AccessType | Road Access |
| Acreage | No |
| Sewer | Sanitary Sewer |
| SizeDepth | 100 Ft |
| SizeFrontage | 125.0000 |
| SizeTotalText | Under 1/2 Acre |
Rooms
| Level | Type | Length | Width | Dimensions |
|---|---|---|---|---|
| Second Level | Family Room | 16.1 x 14.7 | ||
| Second Level | Primary Bedroom | 13.11 x 16 | ||
| Second Level | Ensuite | 3 Piece | ||
| Second Level | Bedroom | 11 x 14 | ||
| Second Level | Bedroom | 10.3 x 12.10 | ||
| Second Level | Bathroom | 5 Piece | ||
| Second Level | Bedroom | 13.4 x 11.3 | ||
| Second Level | Bedroom | 11.11 x 12.7 | ||
| Second Level | Laundry Room | 9.3 x 14 | ||
| Second Level | Bonus Room | 19.7 x 11.11 Bedroom 7 | ||
| Basement | Bonus Room | 30 x 25 | ||
| Main Level | Living Room/dining Room | 29.2 x 29.1 | ||
| Main Level | Bedroom | 10.2 x 11.8 | ||
| Main Level | Bathroom | 2 Piece | ||
| Main Level | Bonus Room | 990 sq. ft. |
Utilities
| Cable | Available |
| Electricity | Available |
| Natural Gas | Available |
| Telephone | Available |
https://www.realtor.ca/real-estate/26973159/140-birchcrest-rd-longlac-longlac
Interested?
Contact us for more information
Cathy Owca
Salesperson
846 Macdonell St
Thunder Bay, Ontario P7B 5J1













