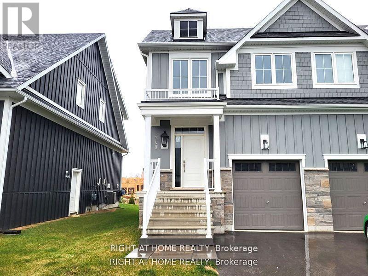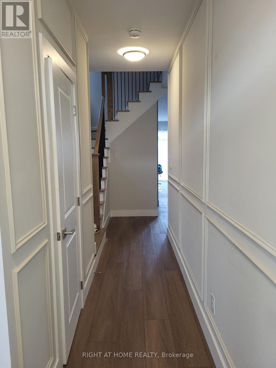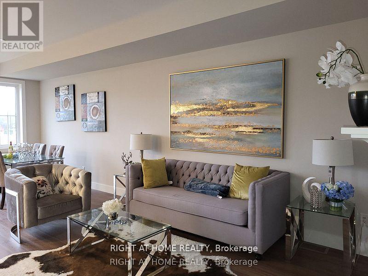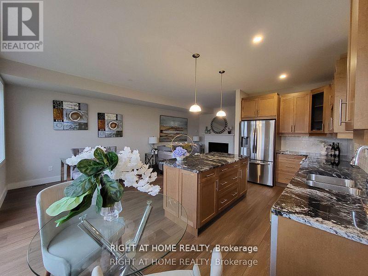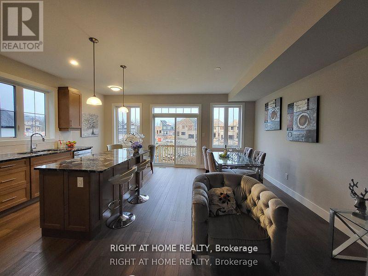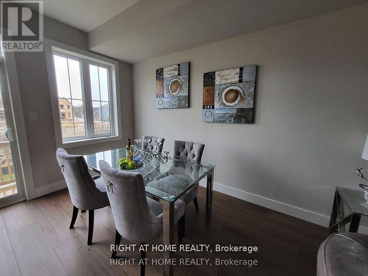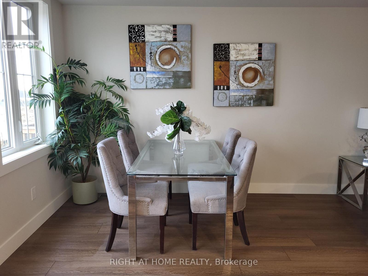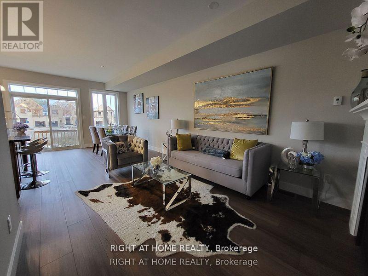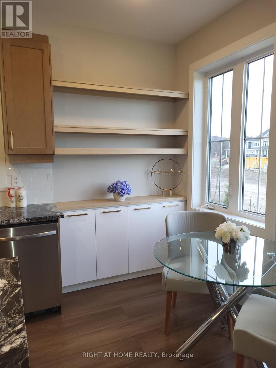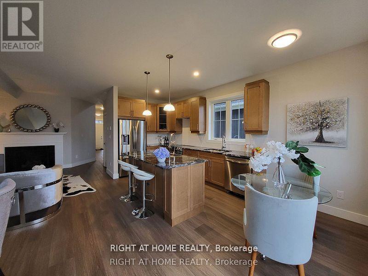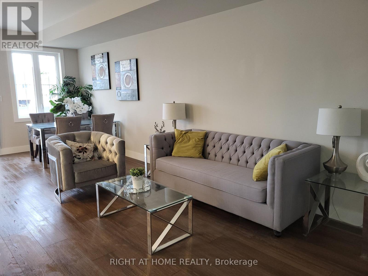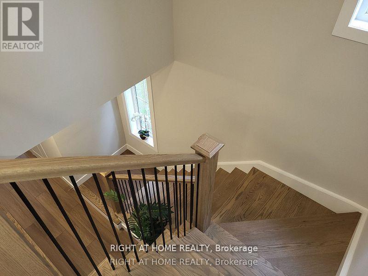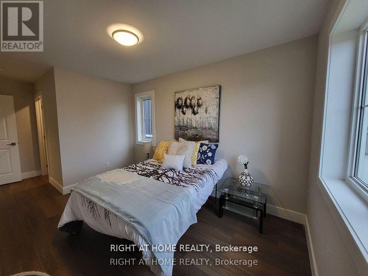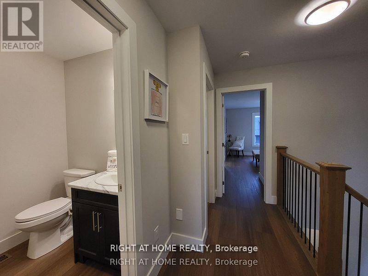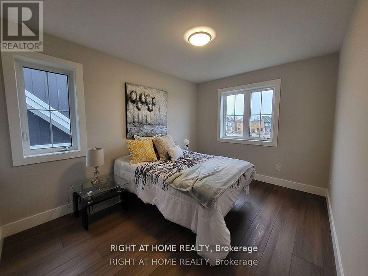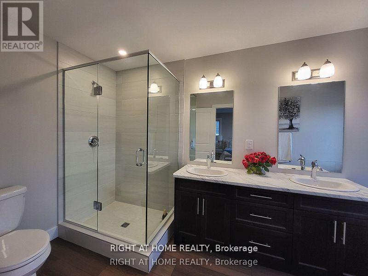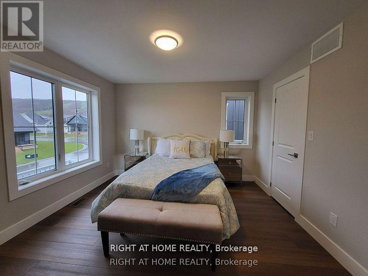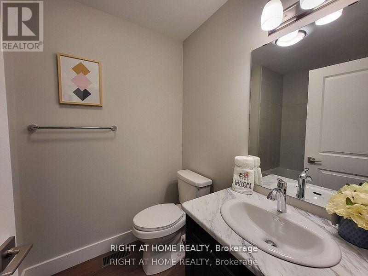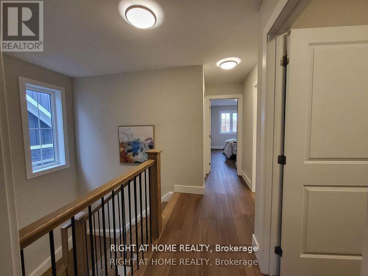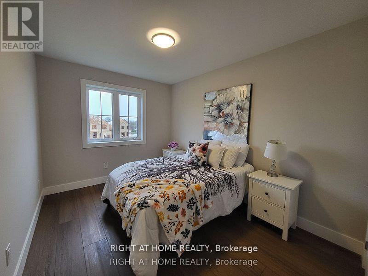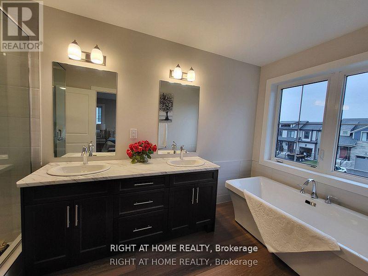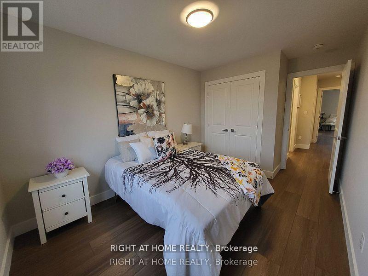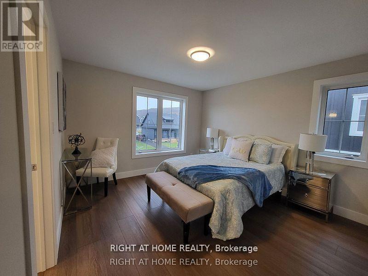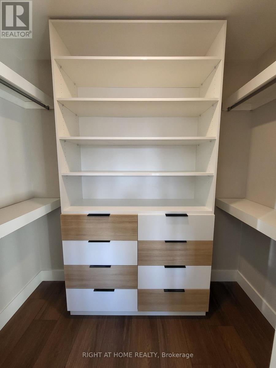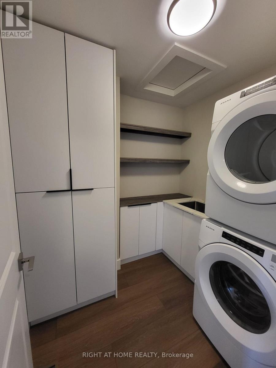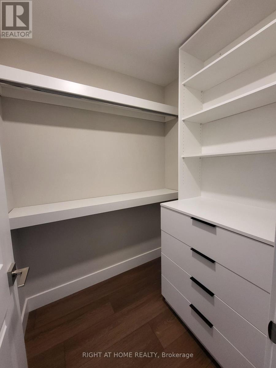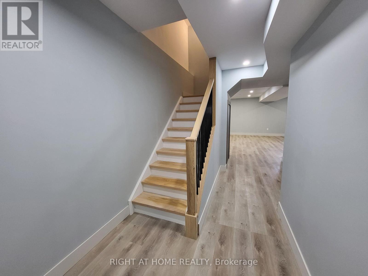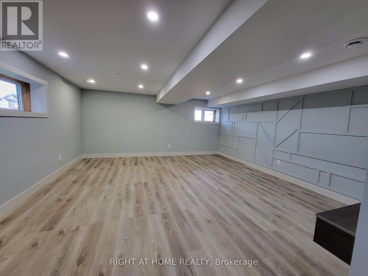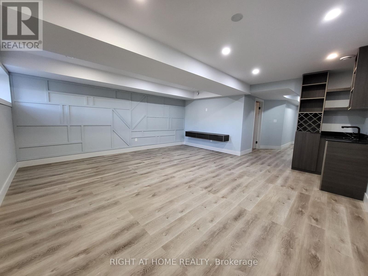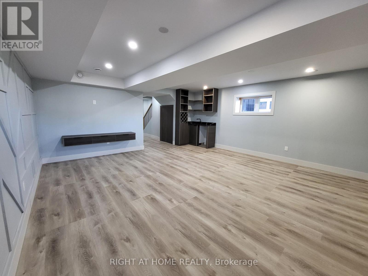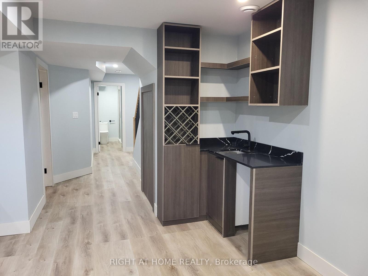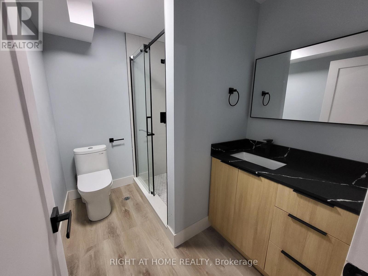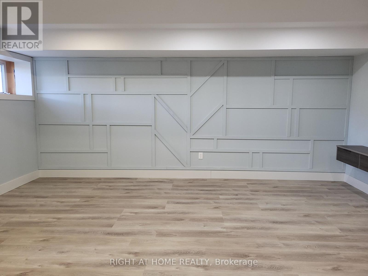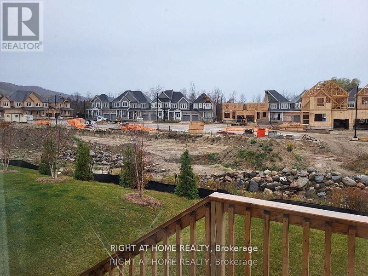140 Black Willow Crescent Blue Mountains, Ontario L9Y 4E4
$849,900Maintenance, Parcel of Tied Land
$102.90 Monthly
Maintenance, Parcel of Tied Land
$102.90 MonthlyNew Never Lived In This Stunning Home "Bedford" Model On A Premium extra deep Lot (+40K) In A Highly Sought After Windfall Community Offering Spectacular Mountain Views & Undivided Common Interest "The Shed" In Year-Round Heated Outdoor Pool, Spa & Sauna! 9 Feets Ceiling On Main Floor with wainscotting. Upgraded Full Height Kitchen Cabinets with custom built/in shelves. Quartz Countertop with all S/S appliances. Wide Upgraded Plank Premium Laminate Flooring Thru-Out With Wrought Iron Picket. All bedrooms comes with custom built-in closet organizers. Professionally finished basement with pot lights thru-out and custom wet bar for entertainment and 3 pcs bathroom. Steps Away From Village & Skiing **EXTRAS** Open Concept With Cozy Fireplace In Dining Room. Walk Out To A Large Natural Cedar Deck. Large Window Provide Plenty Of Natural Lights, Home Is Perfect For Investment Or Year Round Enjoyment. (id:50886)
Property Details
| MLS® Number | X12565022 |
| Property Type | Single Family |
| Community Name | Blue Mountains |
| Features | Carpet Free |
| Parking Space Total | 3 |
Building
| Bathroom Total | 4 |
| Bedrooms Above Ground | 3 |
| Bedrooms Total | 3 |
| Age | 0 To 5 Years |
| Basement Development | Finished |
| Basement Type | N/a (finished) |
| Construction Style Attachment | Semi-detached |
| Cooling Type | Central Air Conditioning |
| Exterior Finish | Wood, Stone |
| Fireplace Present | Yes |
| Flooring Type | Laminate, Ceramic |
| Foundation Type | Concrete |
| Half Bath Total | 1 |
| Heating Fuel | Natural Gas |
| Heating Type | Forced Air |
| Stories Total | 2 |
| Size Interior | 1,500 - 2,000 Ft2 |
| Type | House |
| Utility Water | Municipal Water |
Parking
| Garage |
Land
| Acreage | No |
| Sewer | Sanitary Sewer |
| Size Depth | 115 Ft ,1 In |
| Size Frontage | 25 Ft |
| Size Irregular | 25 X 115.1 Ft |
| Size Total Text | 25 X 115.1 Ft |
Rooms
| Level | Type | Length | Width | Dimensions |
|---|---|---|---|---|
| Second Level | Primary Bedroom | 3.7 m | 3.6 m | 3.7 m x 3.6 m |
| Second Level | Bedroom 2 | 3.8 m | 2.8 m | 3.8 m x 2.8 m |
| Second Level | Bedroom 3 | 2.7 m | 3.7 m | 2.7 m x 3.7 m |
| Second Level | Laundry Room | 2 m | 2 m | 2 m x 2 m |
| Basement | Great Room | Measurements not available | ||
| Main Level | Dining Room | 2.6 m | 3.3 m | 2.6 m x 3.3 m |
| Main Level | Living Room | 4.9 m | 2.4 m | 4.9 m x 2.4 m |
| Main Level | Kitchen | 3.5 m | 2.4 m | 3.5 m x 2.4 m |
| Main Level | Eating Area | 2 m | 2.4 m | 2 m x 2.4 m |
https://www.realtor.ca/real-estate/29124889/140-black-willow-crescent-blue-mountains-blue-mountains
Contact Us
Contact us for more information
Bao Phan
Salesperson
9311 Weston Road Unit 6
Vaughan, Ontario L4H 3G8
(289) 357-3000

