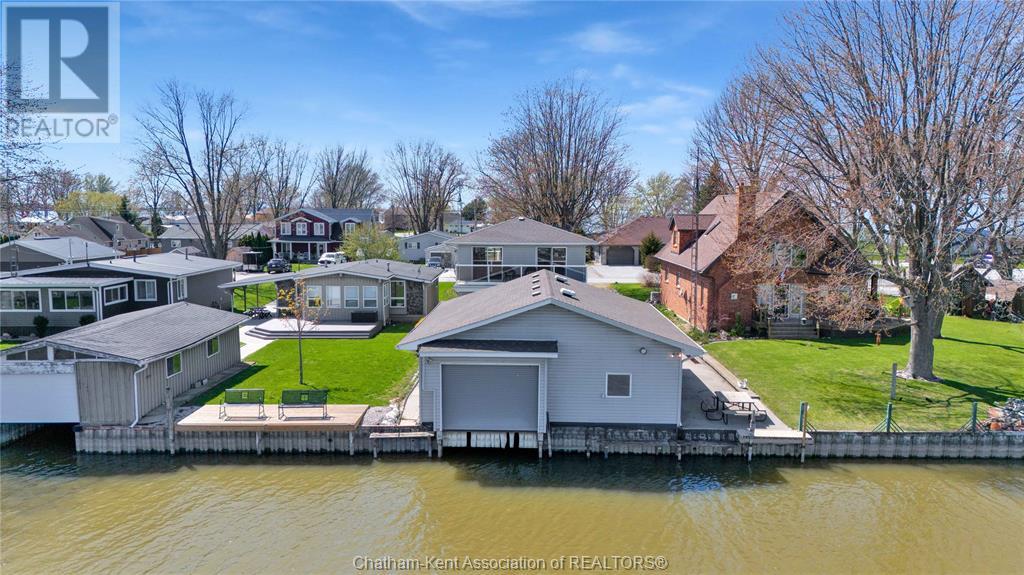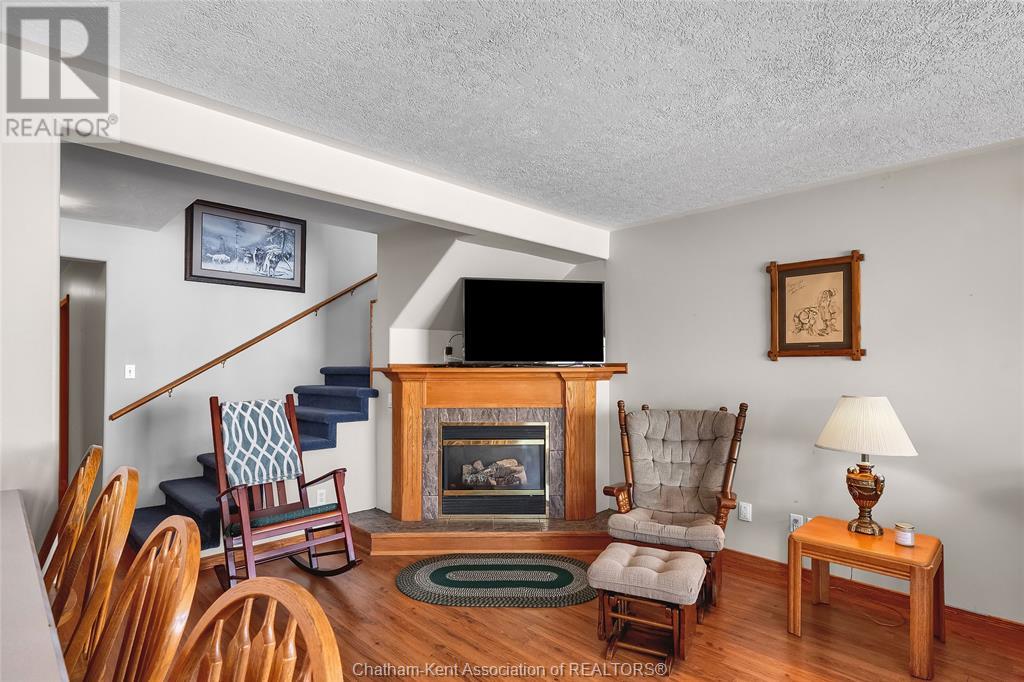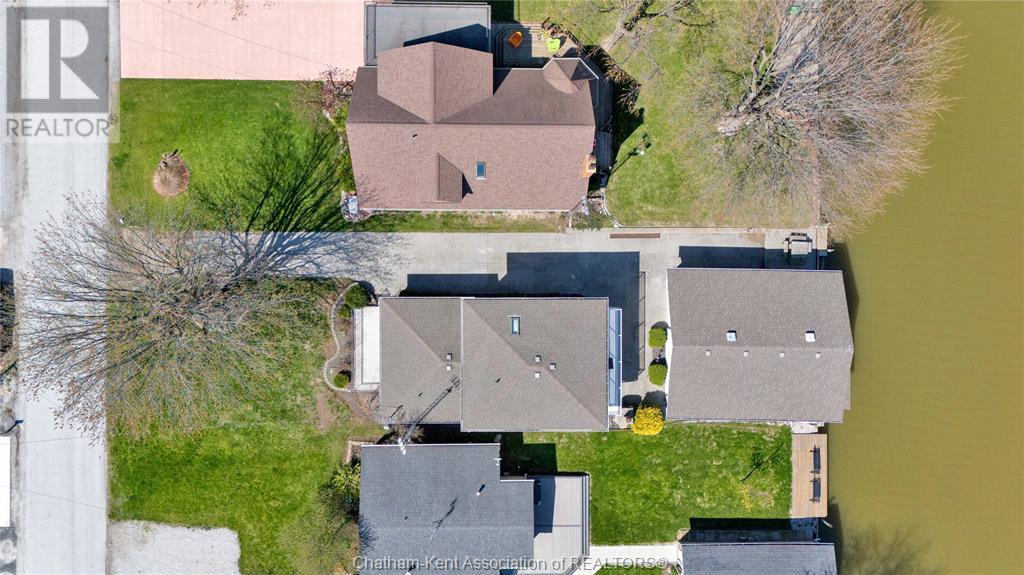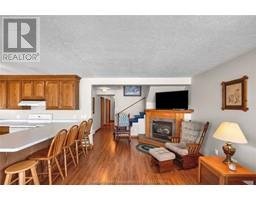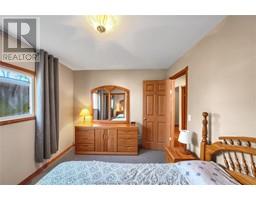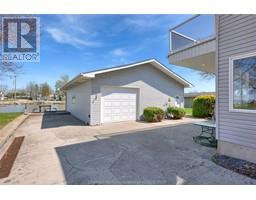140 Canal Road Lighthouse Cove, Ontario N0P 2L0
$729,000
Enjoy breathtaking views of Lake St. Clair and the canal in beautiful Lighthouse Cove with this unique property. The main floor offers a bright, functional layout with 2 bedrooms, a 4pc bathroom, and a large utility/laundry room. The open-concept design boasts a kitchen with ample cabinetry and a breakfast bar, connecting to the living room with a gas fireplace and expansive corner windows framing stunning lake views. Upstairs, a second living area with another gas fireplace, a convenient kitchenette, and a spacious primary bedroom complete with a 3pc cheater ensuite. Step through double patio doors from each room to the upper balcony to relax and enjoy serene canal and lake views. The lower level also offers patio door access to the stamped concrete patio and a massive concrete driveway, perfect for hosting friends and family. Hobbyists will love the heated workshop, and boating enthusiasts will appreciate the boathouse on the canal! Call now to enjoy this one of a kind property! (id:50886)
Property Details
| MLS® Number | 25010321 |
| Property Type | Single Family |
| Neigbourhood | Lighthouse Cove |
| Features | Double Width Or More Driveway, Concrete Driveway, Single Driveway |
| Water Front Type | Waterfront On Canal |
Building
| Bathroom Total | 2 |
| Bedrooms Above Ground | 3 |
| Bedrooms Total | 3 |
| Constructed Date | 1968 |
| Construction Style Attachment | Detached |
| Cooling Type | Central Air Conditioning, Fully Air Conditioned |
| Exterior Finish | Aluminum/vinyl |
| Fireplace Fuel | Gas |
| Fireplace Present | Yes |
| Fireplace Type | Direct Vent |
| Flooring Type | Carpeted, Laminate |
| Foundation Type | Block |
| Heating Fuel | Natural Gas |
| Heating Type | Forced Air |
| Stories Total | 2 |
| Type | House |
Parking
| Detached Garage | |
| Garage | |
| Other |
Land
| Acreage | No |
| Landscape Features | Landscaped |
| Sewer | Septic System |
| Size Irregular | 50x150 |
| Size Total Text | 50x150|under 1/4 Acre |
| Zoning Description | Rw |
Rooms
| Level | Type | Length | Width | Dimensions |
|---|---|---|---|---|
| Second Level | 3pc Ensuite Bath | 9 ft ,8 in | 7 ft ,11 in | 9 ft ,8 in x 7 ft ,11 in |
| Second Level | Primary Bedroom | 16 ft ,1 in | 10 ft ,1 in | 16 ft ,1 in x 10 ft ,1 in |
| Second Level | Kitchen | 9 ft ,8 in | 7 ft | 9 ft ,8 in x 7 ft |
| Second Level | Family Room/fireplace | 13 ft | 12 ft ,5 in | 13 ft x 12 ft ,5 in |
| Main Level | 4pc Bathroom | 9 ft ,7 in | 7 ft | 9 ft ,7 in x 7 ft |
| Main Level | Bedroom | 10 ft ,4 in | 9 ft ,4 in | 10 ft ,4 in x 9 ft ,4 in |
| Main Level | Bedroom | 11 ft ,10 in | 9 ft ,8 in | 11 ft ,10 in x 9 ft ,8 in |
| Main Level | Utility Room | 12 ft ,9 in | 7 ft ,10 in | 12 ft ,9 in x 7 ft ,10 in |
| Main Level | Living Room/fireplace | 22 ft ,2 in | 13 ft ,1 in | 22 ft ,2 in x 13 ft ,1 in |
| Main Level | Dining Room | 11 ft ,9 in | 10 ft ,2 in | 11 ft ,9 in x 10 ft ,2 in |
| Main Level | Kitchen | 11 ft ,9 in | 9 ft ,8 in | 11 ft ,9 in x 9 ft ,8 in |
| Main Level | Foyer | 7 ft ,11 in | 7 ft ,8 in | 7 ft ,11 in x 7 ft ,8 in |
https://www.realtor.ca/real-estate/28222373/140-canal-road-lighthouse-cove
Contact Us
Contact us for more information
Jeff Godreau
Sales Person
425 Mcnaughton Ave W.
Chatham, Ontario N7L 4K4
(519) 354-5470
www.royallepagechathamkent.com/
Kristel Brink
Sales Person
425 Mcnaughton Ave W.
Chatham, Ontario N7L 4K4
(519) 354-5470
www.royallepagechathamkent.com/
Scott Poulin
Sales Person
425 Mcnaughton Ave W.
Chatham, Ontario N7L 4K4
(519) 354-5470
www.royallepagechathamkent.com/

