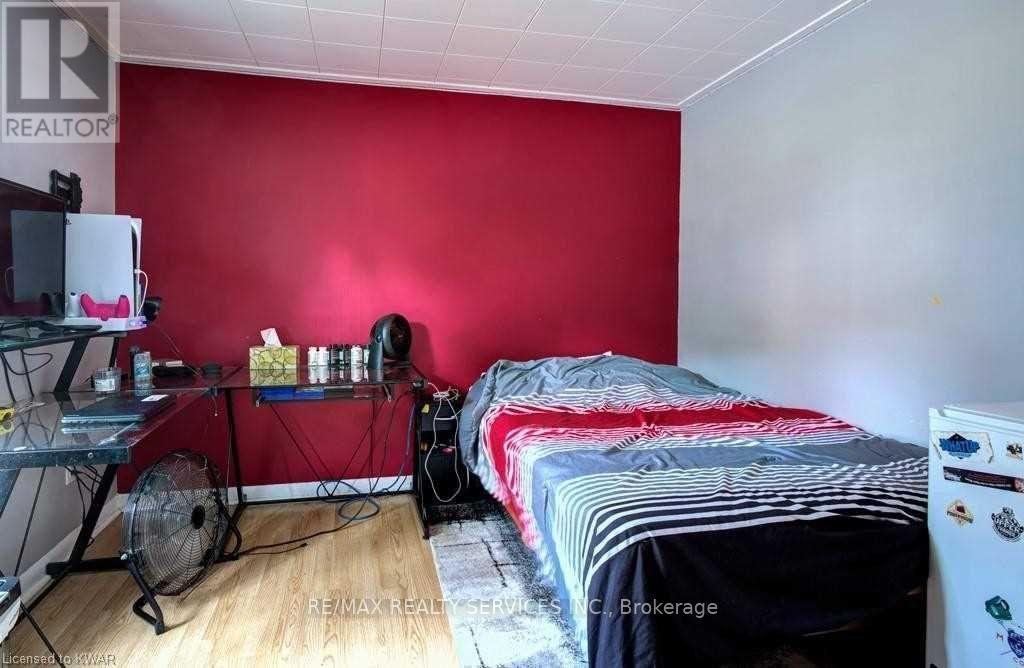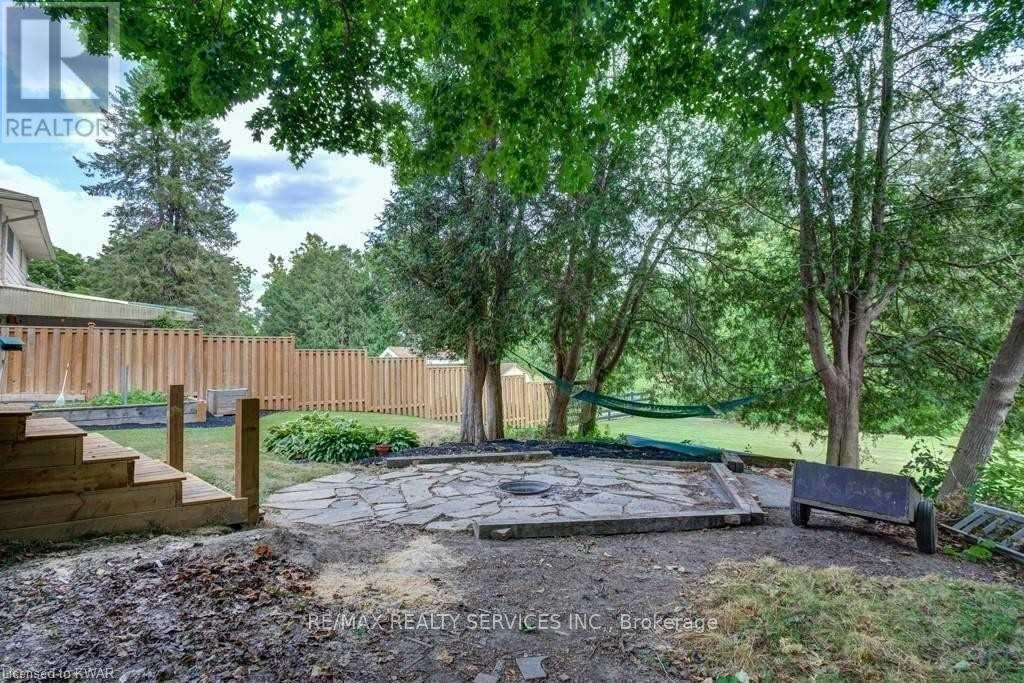140 Canterbury Street Ingersoll, Ontario N5C 1C8
$599,000
Welcome to your dream home, perfectly nestled in a sought-after location backing onto the peaceful and picturesque Victoria Park. This beautifully updated 4-bedroom, 1-bathroom residence offers an unbeatable lifestyle with direct access to scenic trails, a serene creek, and family-friendly amenities like the splash pad and community centre just a short walk away. Thoughtfully designed, the main floor features a spacious bedroom and a full 3-piece bathroom, ideal for guests or multi-generational living. The heart of the home is the fully renovated kitchen, showcasing premium stainless steel appliances, a gas stove, custom cabinetry, and a sliding door that opens to a tranquil backyard oasis. Enjoy relaxing or entertaining on the deck surrounded by mature trees and peaceful park views. Inside, the charm continues with easy-care laminate flooring throughout, windows for lot of sunshine, and a cozy living room highlighted by a gas fireplace and a stylish custom wood bar perfect for entertaining. This home combines comfort, character, and a rare park-side setting, making it an exceptional opportunity for families and nature lovers alike. (id:50886)
Property Details
| MLS® Number | X12154098 |
| Property Type | Single Family |
| Community Name | Ingersoll - South |
| Features | Carpet Free |
| Parking Space Total | 6 |
Building
| Bathroom Total | 1 |
| Bedrooms Above Ground | 4 |
| Bedrooms Total | 4 |
| Appliances | Dishwasher, Dryer, Stove, Washer, Refrigerator |
| Basement Development | Unfinished |
| Basement Type | N/a (unfinished) |
| Construction Style Attachment | Detached |
| Cooling Type | Central Air Conditioning |
| Exterior Finish | Asbestos |
| Fireplace Present | Yes |
| Flooring Type | Laminate |
| Heating Fuel | Natural Gas |
| Heating Type | Forced Air |
| Stories Total | 2 |
| Size Interior | 1,100 - 1,500 Ft2 |
| Type | House |
| Utility Water | Municipal Water |
Parking
| No Garage |
Land
| Acreage | No |
| Sewer | Sanitary Sewer |
| Size Depth | 135 Ft ,4 In |
| Size Frontage | 66 Ft |
| Size Irregular | 66 X 135.4 Ft |
| Size Total Text | 66 X 135.4 Ft |
Rooms
| Level | Type | Length | Width | Dimensions |
|---|---|---|---|---|
| Second Level | Bedroom 2 | 3.35 m | 3.1 m | 3.35 m x 3.1 m |
| Second Level | Bedroom 3 | 2.74 m | 2.74 m | 2.74 m x 2.74 m |
| Second Level | Bedroom 4 | 3.65 m | 2.54 m | 3.65 m x 2.54 m |
| Main Level | Bedroom | 3.2 m | 2.62 m | 3.2 m x 2.62 m |
| Main Level | Kitchen | 7.32 m | 3.05 m | 7.32 m x 3.05 m |
| Main Level | Dining Room | 3.35 m | 2.74 m | 3.35 m x 2.74 m |
| Main Level | Living Room | 4.67 m | 3.35 m | 4.67 m x 3.35 m |
| Main Level | Bathroom | 2.7 m | 1.9 m | 2.7 m x 1.9 m |
Contact Us
Contact us for more information
Harish Kumar
Broker
(416) 845-5643
realtorharishkumar.ca/
295 Queen Street East
Brampton, Ontario L6W 3R1
(905) 456-1000
(905) 456-1924

































































