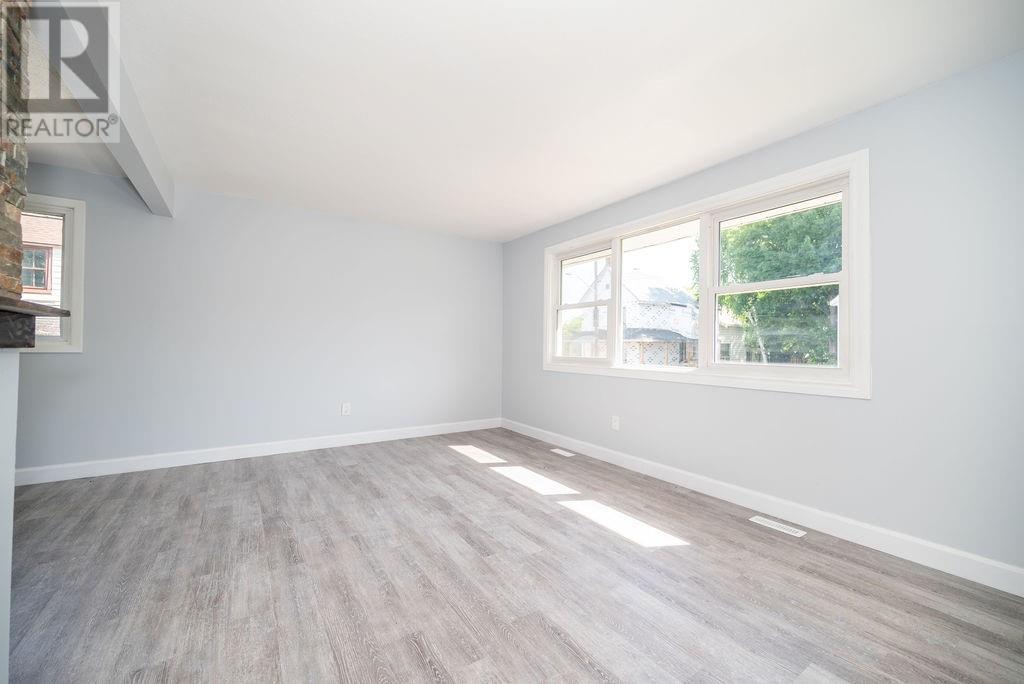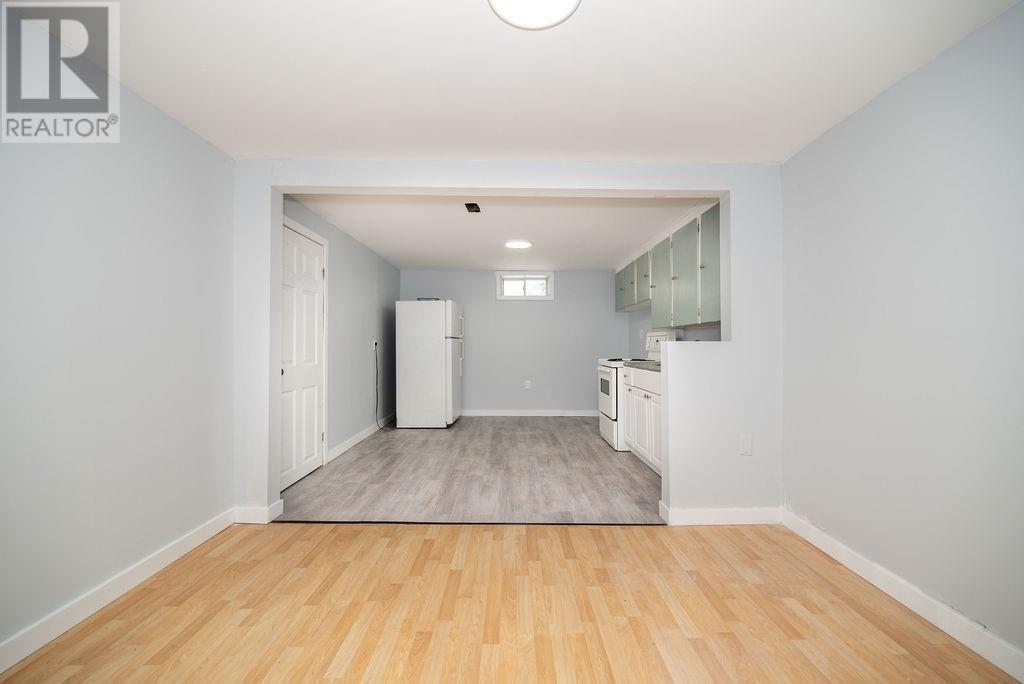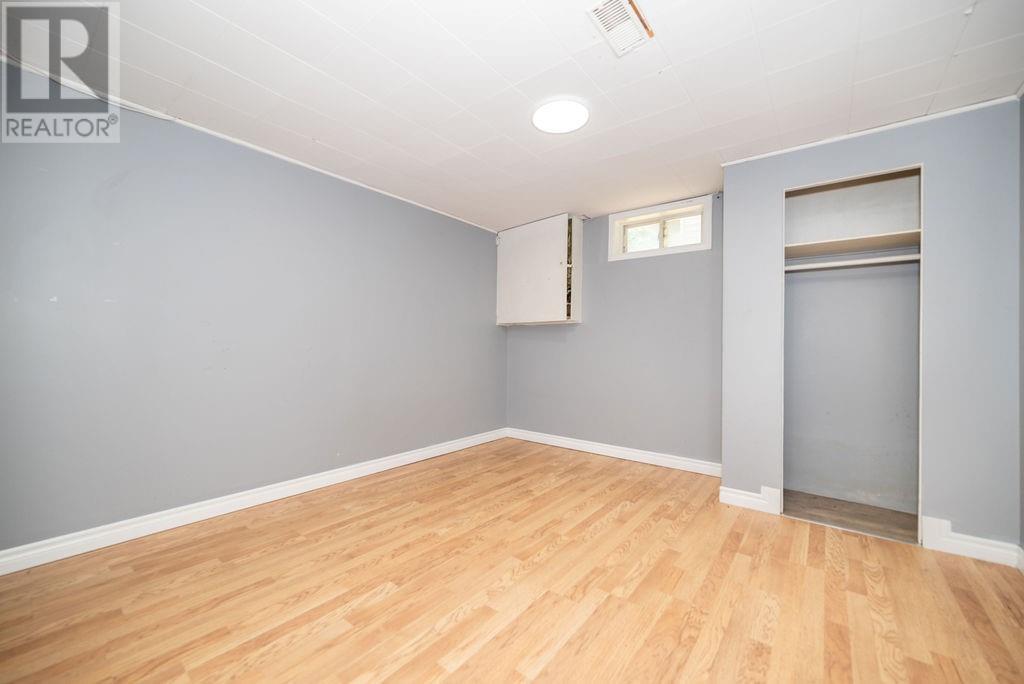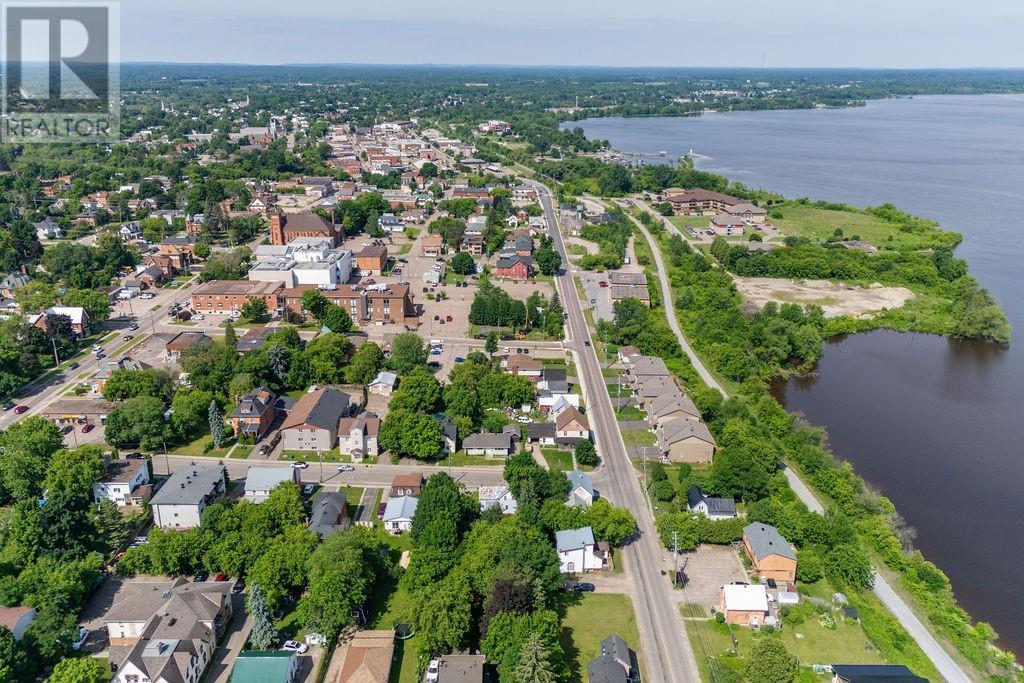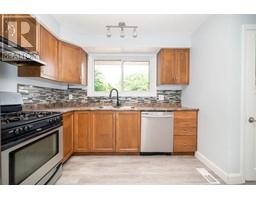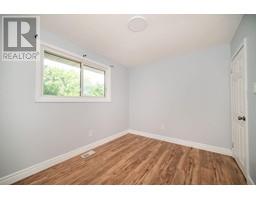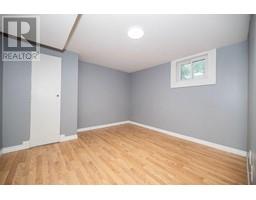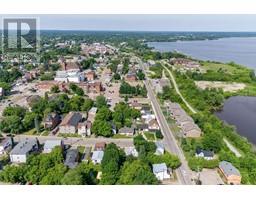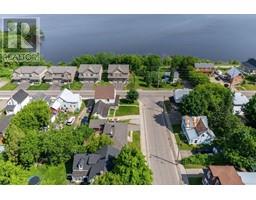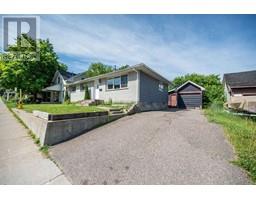140 Cecelia Street Pembroke, Ontario K8A 1R6
5 Bedroom
2 Bathroom
Bungalow
Central Air Conditioning
Forced Air
$389,900
This 3+ 2-bedroom brick bungalow Offers updated kitchen and baths, features 3 bedrooms on the main floor and 4 pc. bath with a great 2-bedroom in-law suite in the basement with 3 pc. bath offering attractive rental opportunities, step out onto the deck overlooking the private back yard, recent reno's including -new flooring and complete main floor repainted, Gas heat/ central air, single garage with attached shed area, good central convenient location. (id:50886)
Property Details
| MLS® Number | 1414810 |
| Property Type | Single Family |
| Neigbourhood | Pembroke |
| AmenitiesNearBy | Recreation Nearby, Shopping, Water Nearby |
| ParkingSpaceTotal | 2 |
| Structure | Deck |
Building
| BathroomTotal | 2 |
| BedroomsAboveGround | 3 |
| BedroomsBelowGround | 2 |
| BedroomsTotal | 5 |
| Appliances | Refrigerator, Dryer, Stove, Washer |
| ArchitecturalStyle | Bungalow |
| BasementDevelopment | Finished |
| BasementType | Full (finished) |
| ConstructionStyleAttachment | Detached |
| CoolingType | Central Air Conditioning |
| ExteriorFinish | Brick, Wood |
| FireProtection | Smoke Detectors |
| FlooringType | Laminate, Vinyl |
| FoundationType | Block |
| HeatingFuel | Natural Gas |
| HeatingType | Forced Air |
| StoriesTotal | 1 |
| Type | House |
| UtilityWater | Municipal Water |
Parking
| Attached Garage |
Land
| Acreage | No |
| LandAmenities | Recreation Nearby, Shopping, Water Nearby |
| Sewer | Municipal Sewage System |
| SizeDepth | 66 Ft |
| SizeFrontage | 66 Ft |
| SizeIrregular | 66 Ft X 66 Ft |
| SizeTotalText | 66 Ft X 66 Ft |
| ZoningDescription | Residential |
Rooms
| Level | Type | Length | Width | Dimensions |
|---|---|---|---|---|
| Basement | Foyer | 12'5" x 8'3" | ||
| Basement | Kitchen | 12'1" x 11'3" | ||
| Basement | Dining Room | 7'9" x 10'7" | ||
| Basement | 4pc Bathroom | 4'3" x 7'3" | ||
| Basement | Bedroom | 11'2" x 11'0" | ||
| Basement | Bedroom | 11'2" x 11'4" | ||
| Basement | Utility Room | 16'3" x 11'6" | ||
| Main Level | Living Room | 15'4" x 11'0" | ||
| Main Level | Dining Room | 9'5" x 9'0" | ||
| Main Level | Kitchen | 13'3" x 12'3" | ||
| Main Level | 4pc Bathroom | 9'0" x 4'9" | ||
| Main Level | Bedroom | 11'7" x 8'8" | ||
| Main Level | Bedroom | 11'0" x 8'5" | ||
| Main Level | Bedroom | 9'8" x 9'7" |
Utilities
| Fully serviced | Available |
https://www.realtor.ca/real-estate/27493721/140-cecelia-street-pembroke-pembroke
Interested?
Contact us for more information
Kevin Hickey
Broker of Record
James J. Hickey Realty Ltd.
Box 1329, Glendale Plaza
Deep River, Ontario K0J 1P0
Box 1329, Glendale Plaza
Deep River, Ontario K0J 1P0






