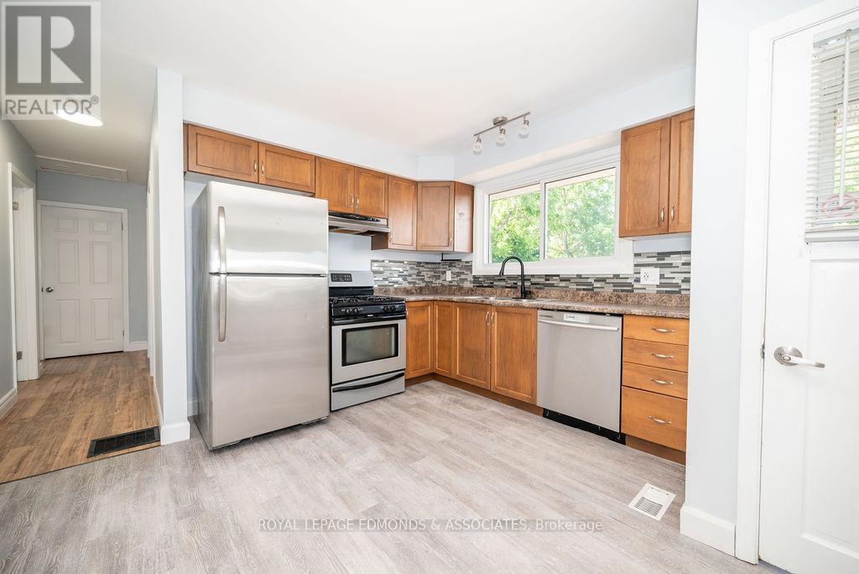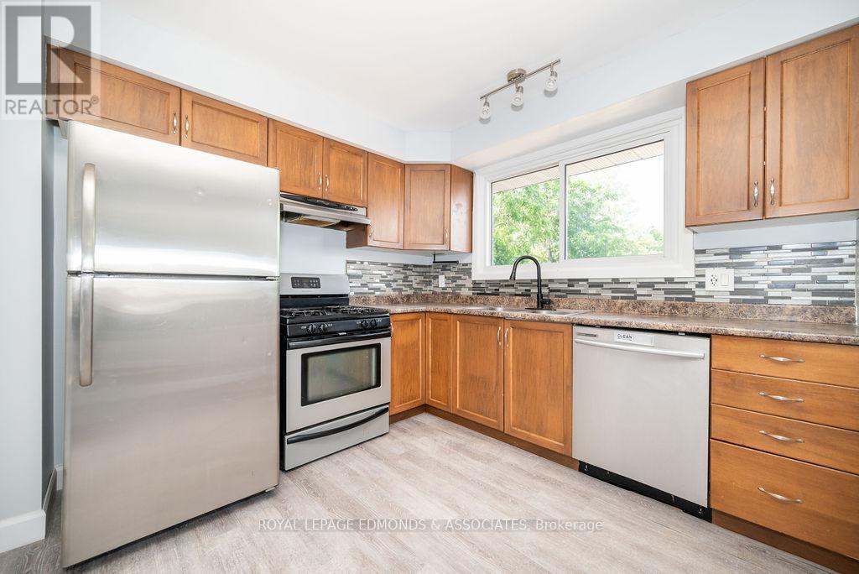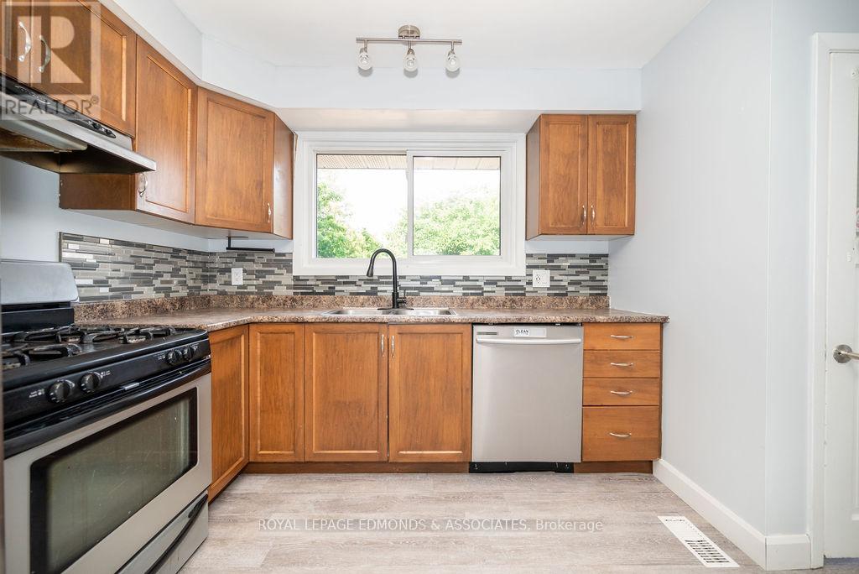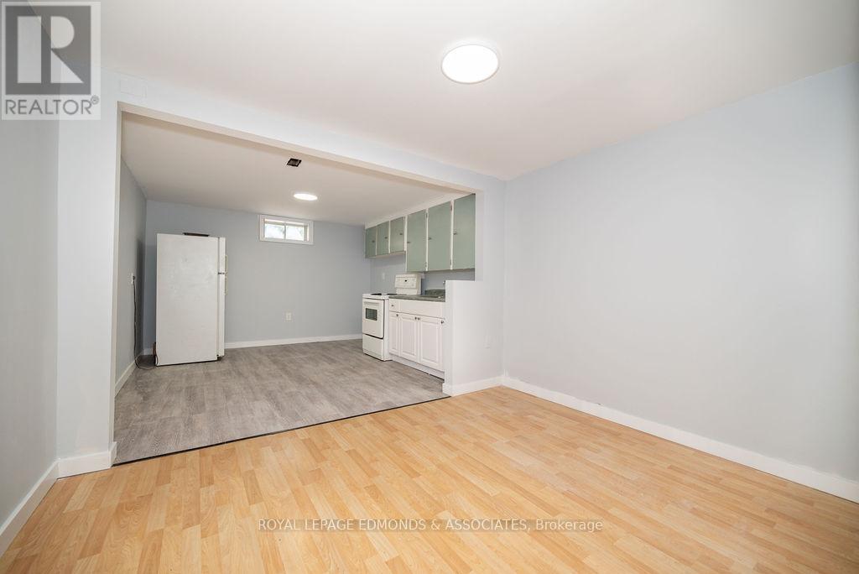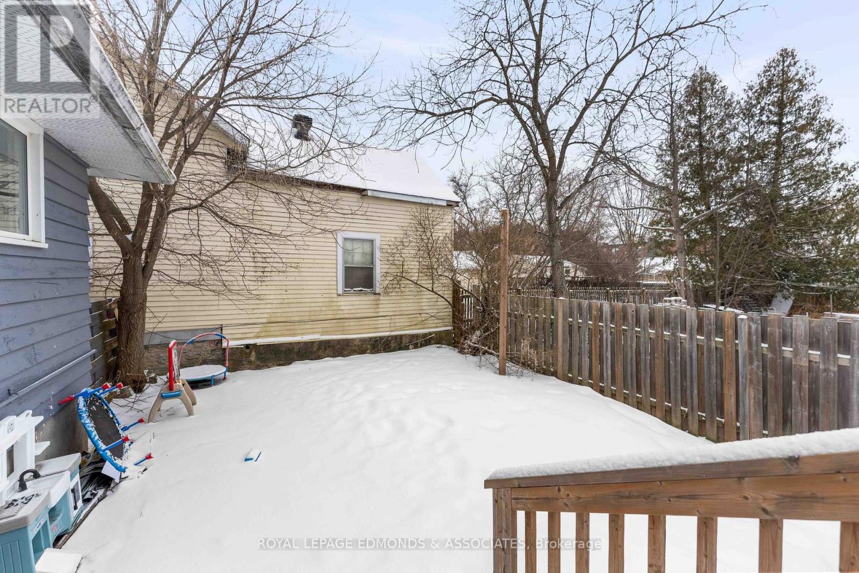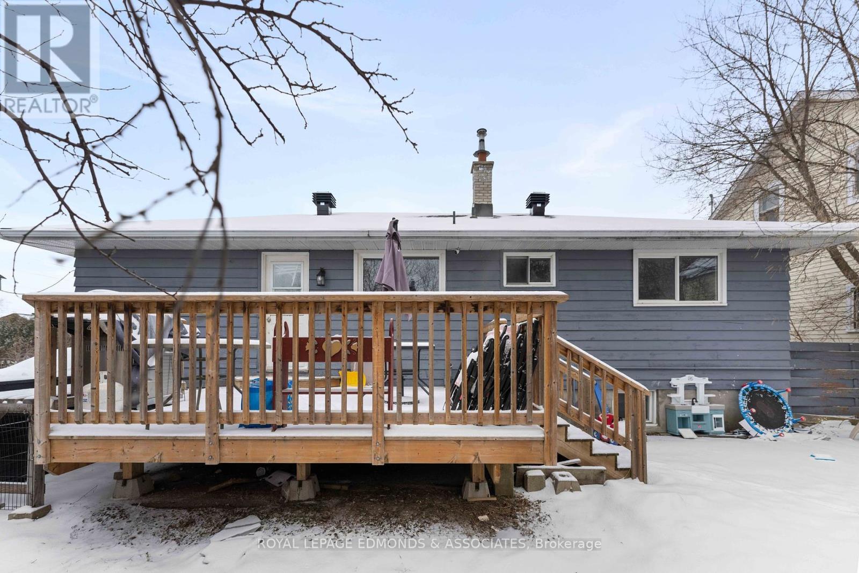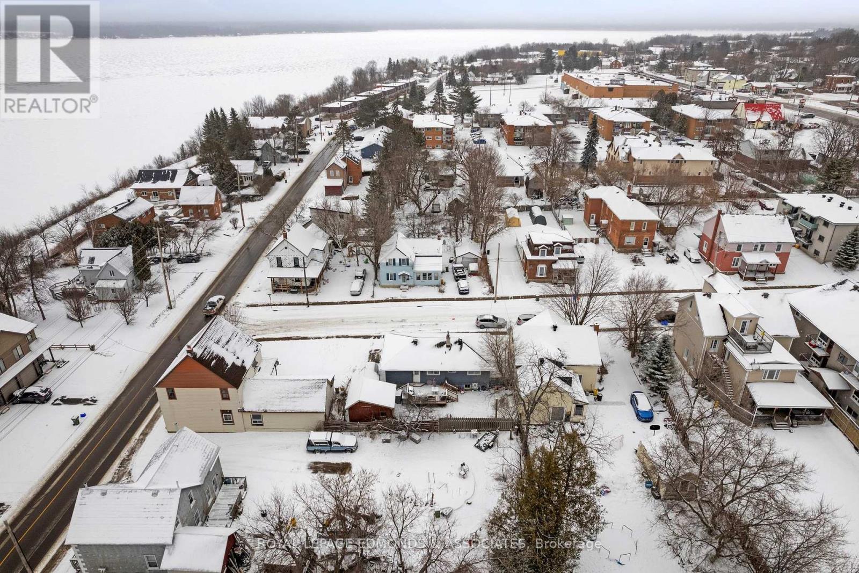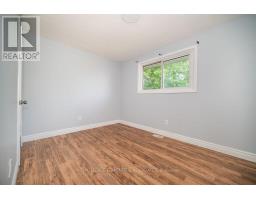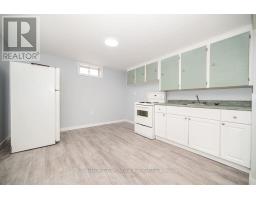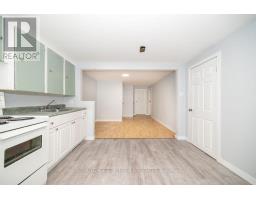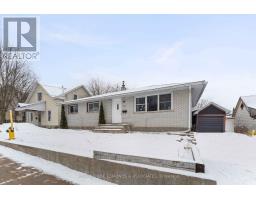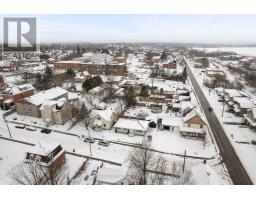140 Cecelia Street Pembroke, Ontario K8A 1R6
$339,900
Welcome to this charming bungalow in Pembroke's East End - a prime central location ! The upper unit features three generously sized bedrooms and a bright, open-concept kitchen, living, and dining area. The kitchen includes a cozy corner nook, perfect for additional seating and overlooking the dining space. The lower unit offers two bedrooms, a spacious kitchen, and a comfortable living area, making it a fantastic rental or in-law suite opportunity. Additional highlights include lower level laundry, a new roof (2020), new furnace (2025), a single garage, and a shed, providing ample storage and workspace for hobbies. This property offers endless possibilities - live in the upper unit and rent the lower, use it as an in-law suite, or add it to your investment portfolio! Don't miss out! 24 hours irrevocable on all offers. (id:50886)
Property Details
| MLS® Number | X12040844 |
| Property Type | Single Family |
| Community Name | 530 - Pembroke |
| Parking Space Total | 2 |
| Structure | Deck |
Building
| Bathroom Total | 2 |
| Bedrooms Above Ground | 3 |
| Bedrooms Below Ground | 1 |
| Bedrooms Total | 4 |
| Appliances | Dishwasher, Dryer, Stove, Washer, Refrigerator |
| Architectural Style | Bungalow |
| Basement Development | Finished |
| Basement Type | Full (finished) |
| Construction Style Attachment | Detached |
| Cooling Type | Central Air Conditioning |
| Exterior Finish | Brick, Wood |
| Foundation Type | Concrete |
| Heating Fuel | Natural Gas |
| Heating Type | Forced Air |
| Stories Total | 1 |
| Size Interior | 700 - 1,100 Ft2 |
| Type | House |
| Utility Water | Municipal Water |
Parking
| Detached Garage | |
| Garage |
Land
| Acreage | No |
| Sewer | Sanitary Sewer |
| Size Depth | 70 Ft ,9 In |
| Size Frontage | 65 Ft ,10 In |
| Size Irregular | 65.9 X 70.8 Ft |
| Size Total Text | 65.9 X 70.8 Ft |
| Zoning Description | R2 |
Rooms
| Level | Type | Length | Width | Dimensions |
|---|---|---|---|---|
| Lower Level | Living Room | 4.85 m | 3.04 m | 4.85 m x 3.04 m |
| Main Level | Living Room | 6.12 m | 3.35 m | 6.12 m x 3.35 m |
| Main Level | Kitchen | 3.98 m | 3.75 m | 3.98 m x 3.75 m |
| Main Level | Bedroom | 3.09 m | 3.12 m | 3.09 m x 3.12 m |
| Main Level | Dining Room | 2.94 m | 2.74 m | 2.94 m x 2.74 m |
Utilities
| Cable | Available |
| Sewer | Installed |
https://www.realtor.ca/real-estate/28072151/140-cecelia-street-pembroke-530-pembroke
Contact Us
Contact us for more information
Ryan Pattinson
Salesperson
www.ryanpattinson.com/
www.facebook.com/RyanPattinsonPembrokePetawawaRealtor
twitter.com/PembrokeRealtor
ca.linkedin.com/pub/ryan-pattinson/5a/491/5a3
141 Lake Street, Suite 104
Pembroke, Ontario K8A 5L8
(613) 735-1062
(613) 735-2664
Judy Pattinson
Salesperson
www.judypattinson.ca/
141 Lake Street, Suite 104
Pembroke, Ontario K8A 5L8
(613) 735-1062
(613) 735-2664




