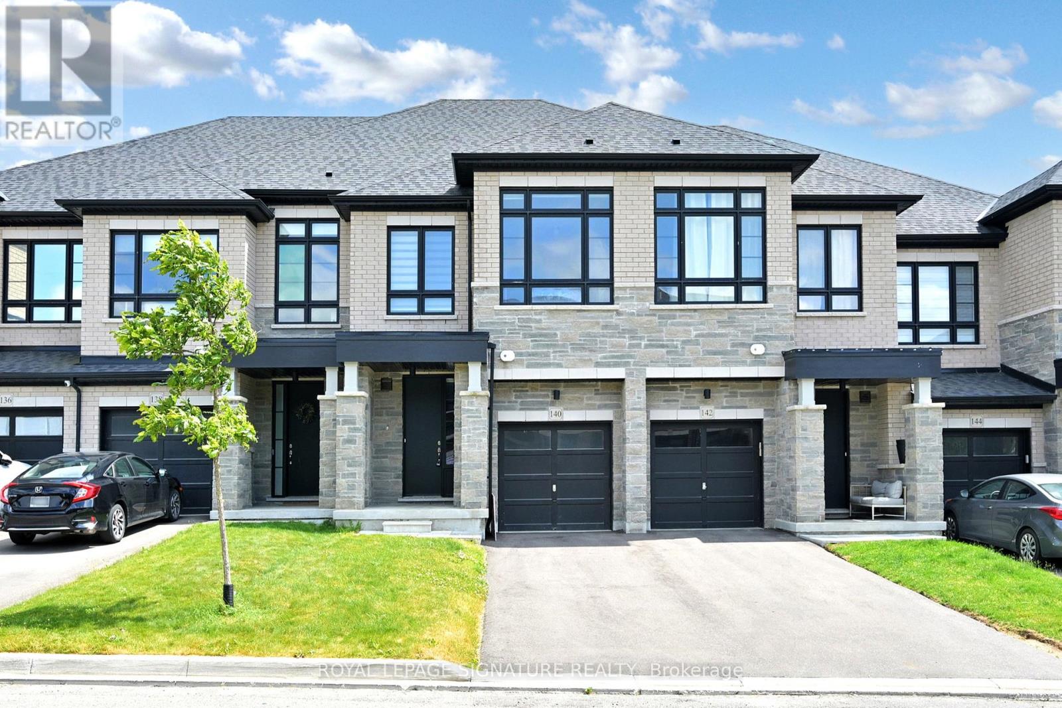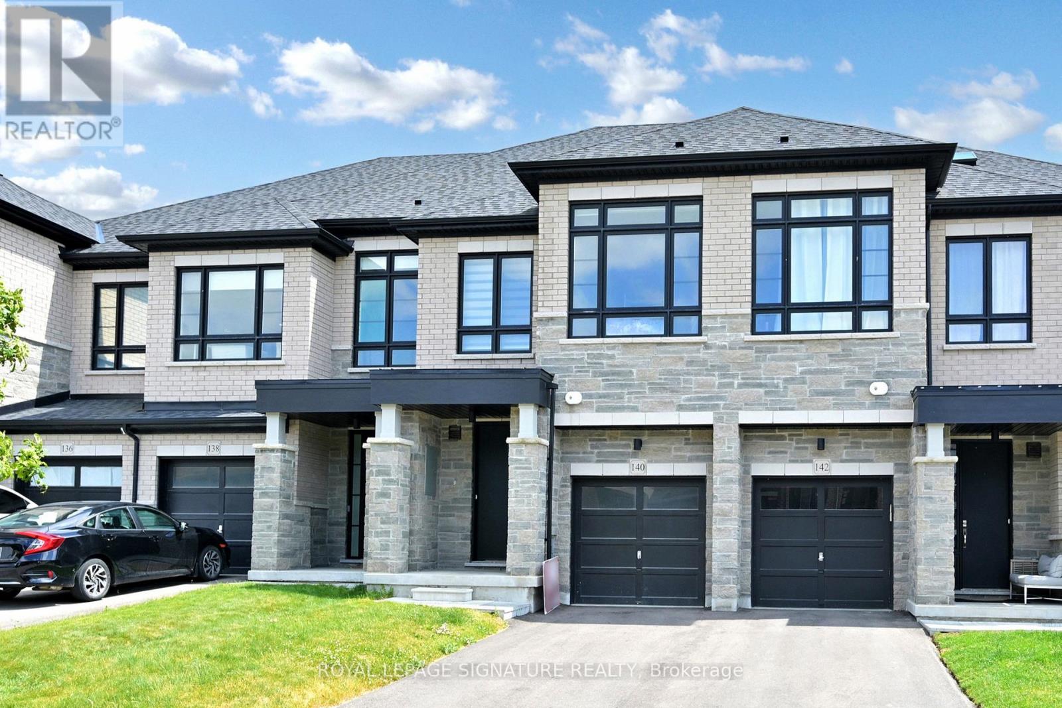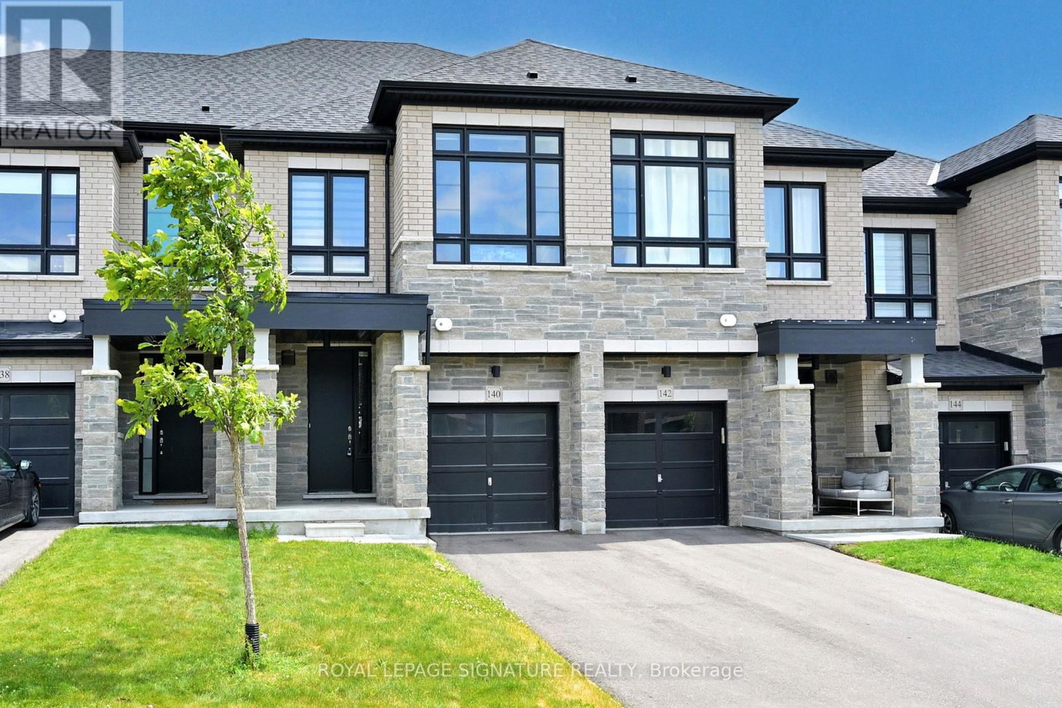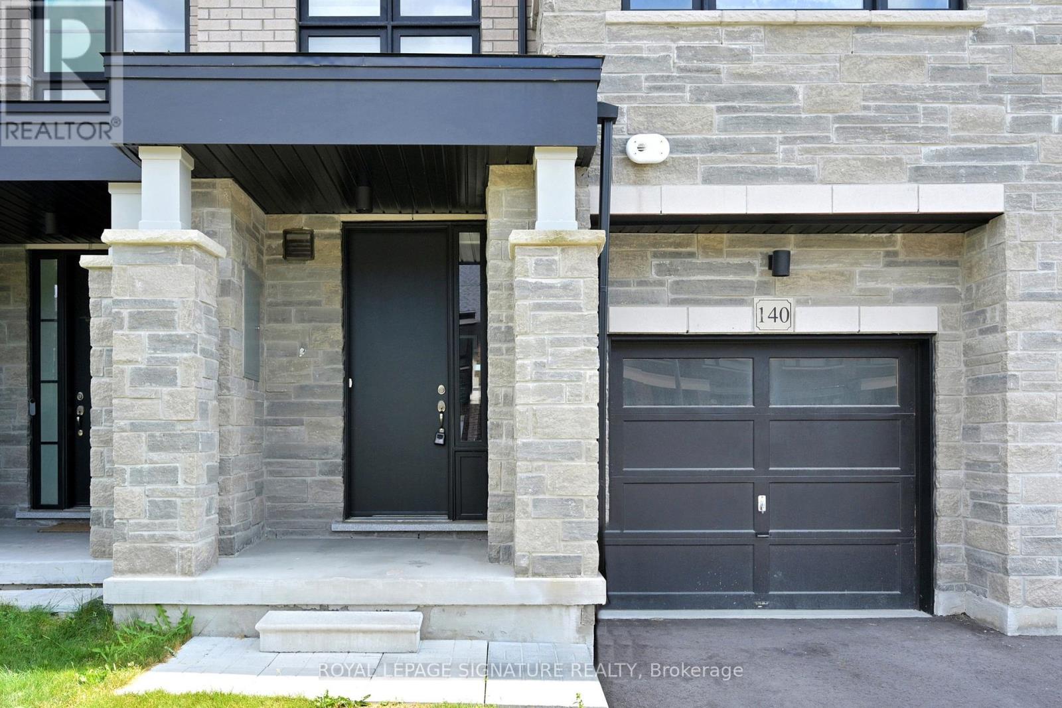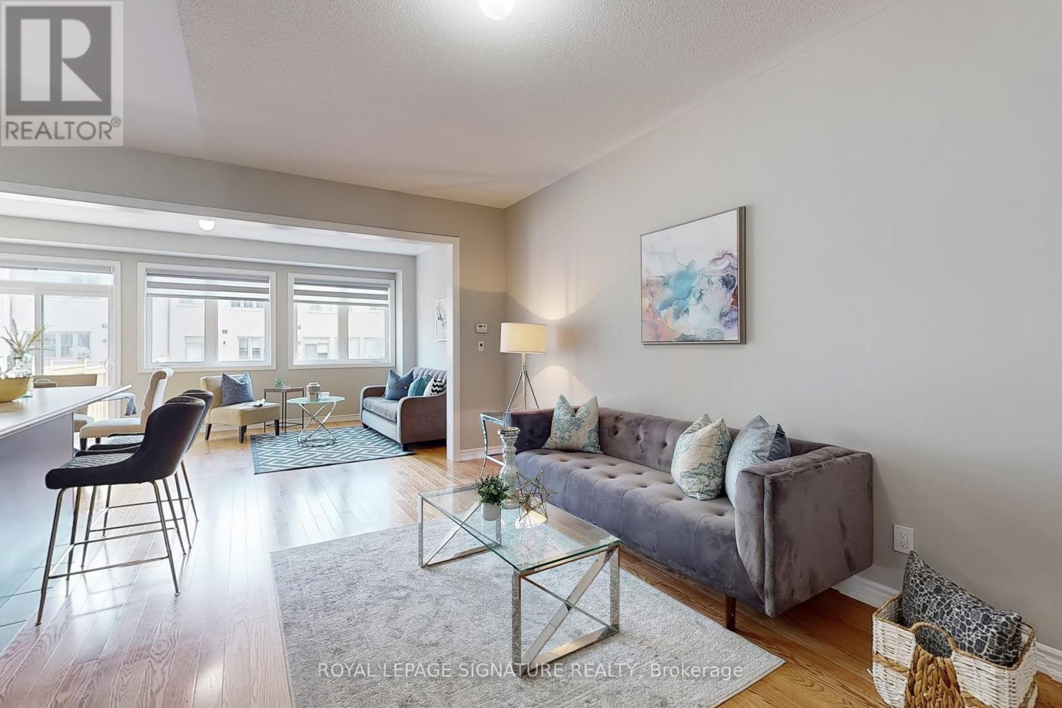140 Closson Drive Whitby, Ontario L1P 0N1
$699,900
Stunning 3-Bedroom Home in Desirable Rural Whitby! Welcome to your dream home in the heart of Whitby, where charm meets modern comfort. This beautiful 3-bedroom Free Hold Town home offers a perfect blend of elegance and functionality ideal for families seeking space, style, and serenity. Step inside to discover a bright and airy interior, filled with natural light and designed for effortless living and entertaining. The open-concept layout features a modern kitchen, spacious living and dining areas, and three generously sized bedrooms offering comfort and privacy for the whole family. Enjoy the luxury of a built in car garage and ample driveway parking perfect for guests or a growing household. One of the standout features is the walk-out to a private & Fenced yard creating a seamless connection between indoor and outdoor living. Whether you're hosting summer gatherings or enjoying a quiet morning coffee, the backyard is your own personal use. Located in one of Whitby's most prestigious neighborhoods, you're just minutes from top-rated schools, scenic trails & Major Hwy's (id:50886)
Property Details
| MLS® Number | E12258863 |
| Property Type | Single Family |
| Community Name | Rural Whitby |
| Features | Irregular Lot Size |
| Parking Space Total | 3 |
Building
| Bathroom Total | 3 |
| Bedrooms Above Ground | 3 |
| Bedrooms Total | 3 |
| Age | 0 To 5 Years |
| Amenities | Fireplace(s) |
| Appliances | Garage Door Opener Remote(s), Dishwasher, Dryer, Microwave, Stove, Washer, Window Coverings, Refrigerator |
| Basement Development | Unfinished |
| Basement Type | N/a (unfinished) |
| Construction Style Attachment | Attached |
| Cooling Type | Central Air Conditioning |
| Exterior Finish | Brick |
| Fireplace Present | Yes |
| Flooring Type | Hardwood, Ceramic, Carpeted |
| Half Bath Total | 1 |
| Heating Fuel | Natural Gas |
| Heating Type | Forced Air |
| Stories Total | 2 |
| Size Interior | 1,500 - 2,000 Ft2 |
| Type | Row / Townhouse |
| Utility Water | Municipal Water |
Parking
| Garage |
Land
| Acreage | No |
| Sewer | Sanitary Sewer |
| Size Depth | 109 Ft ,7 In |
| Size Frontage | 19 Ft ,8 In |
| Size Irregular | 19.7 X 109.6 Ft |
| Size Total Text | 19.7 X 109.6 Ft|under 1/2 Acre |
Rooms
| Level | Type | Length | Width | Dimensions |
|---|---|---|---|---|
| Second Level | Primary Bedroom | 3.96 m | 5.36 m | 3.96 m x 5.36 m |
| Second Level | Bedroom 2 | 2.93 m | 3.35 m | 2.93 m x 3.35 m |
| Second Level | Bedroom 3 | 2.74 m | 3.93 m | 2.74 m x 3.93 m |
| Main Level | Living Room | 3.35 m | 5.79 m | 3.35 m x 5.79 m |
| Main Level | Dining Room | 3.35 m | 5.79 m | 3.35 m x 5.79 m |
| Main Level | Kitchen | 2.16 m | 4.45 m | 2.16 m x 4.45 m |
| Main Level | Family Room | 5.52 m | 3.35 m | 5.52 m x 3.35 m |
https://www.realtor.ca/real-estate/28551018/140-closson-drive-whitby-rural-whitby
Contact Us
Contact us for more information
Murali Sivakumar
Salesperson
(416) 624-7253
www.homesbymurali.com/
201-30 Eglinton Ave West
Mississauga, Ontario L5R 3E7
(905) 568-2121
(905) 568-2588
Xavier Sebastiampillai
Broker
201-30 Eglinton Ave West
Mississauga, Ontario L5R 3E7
(905) 568-2121
(905) 568-2588

