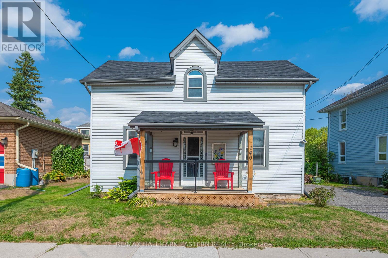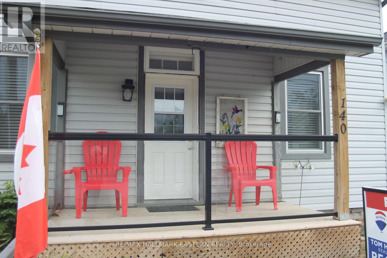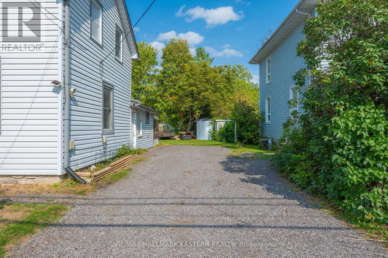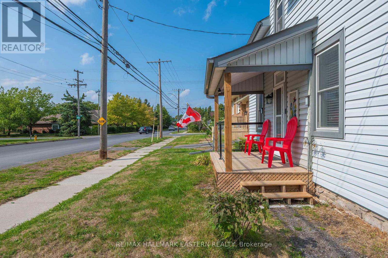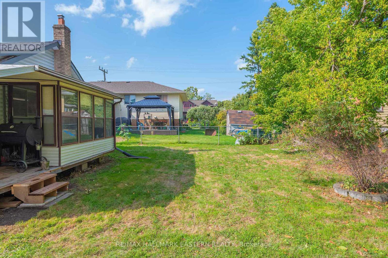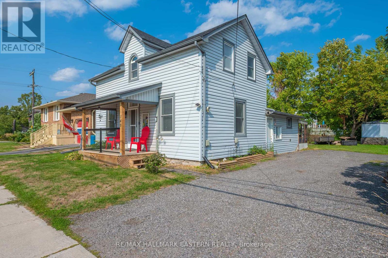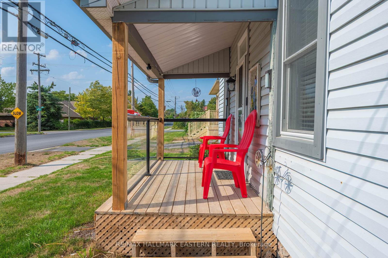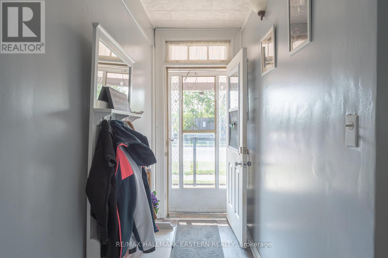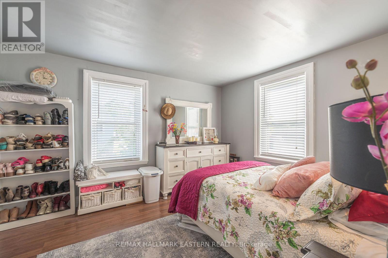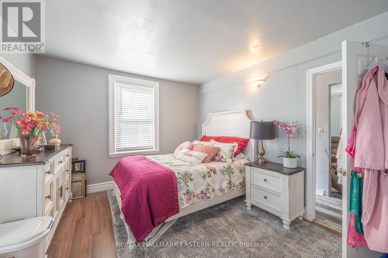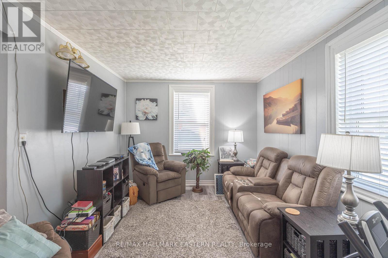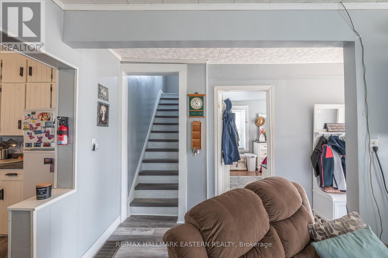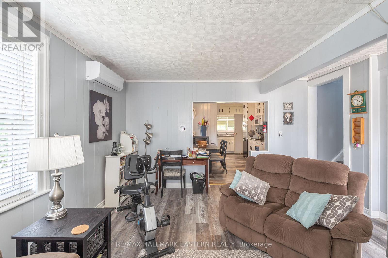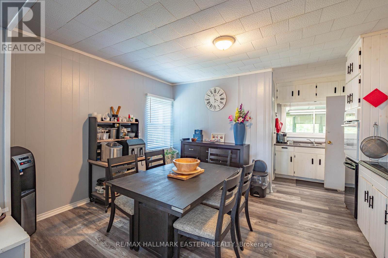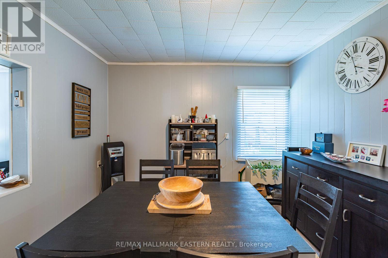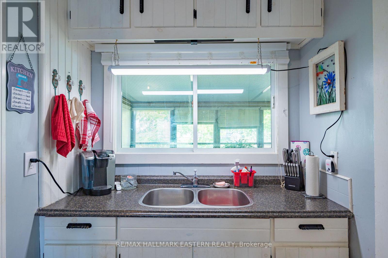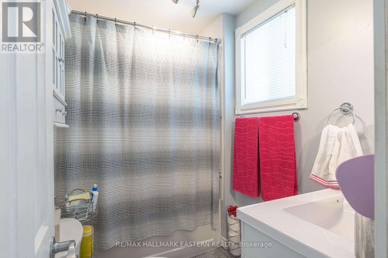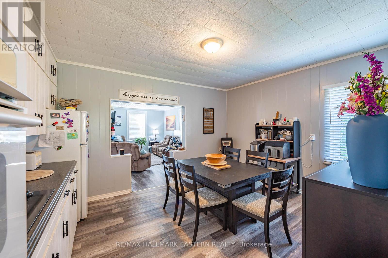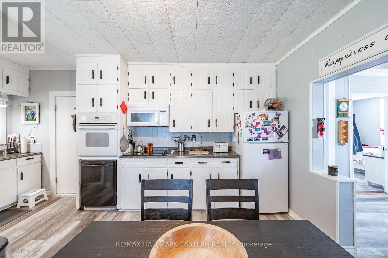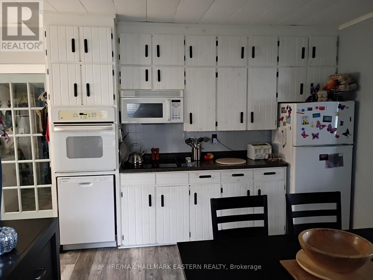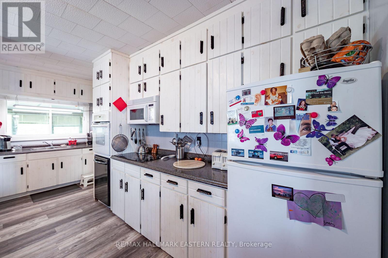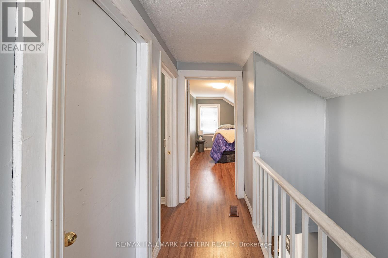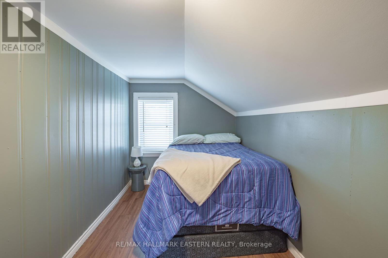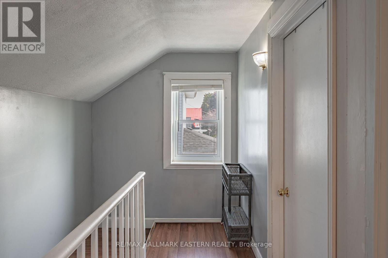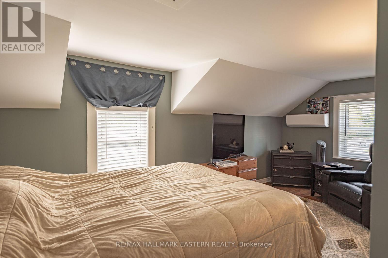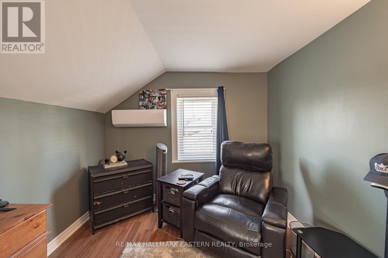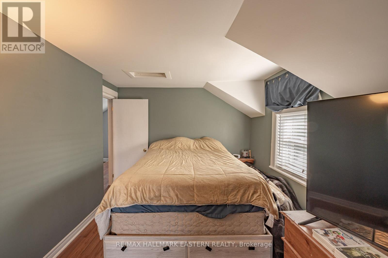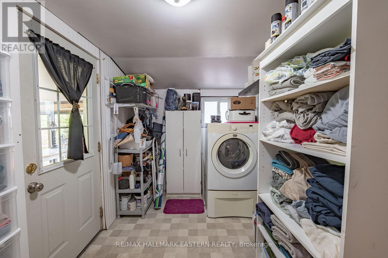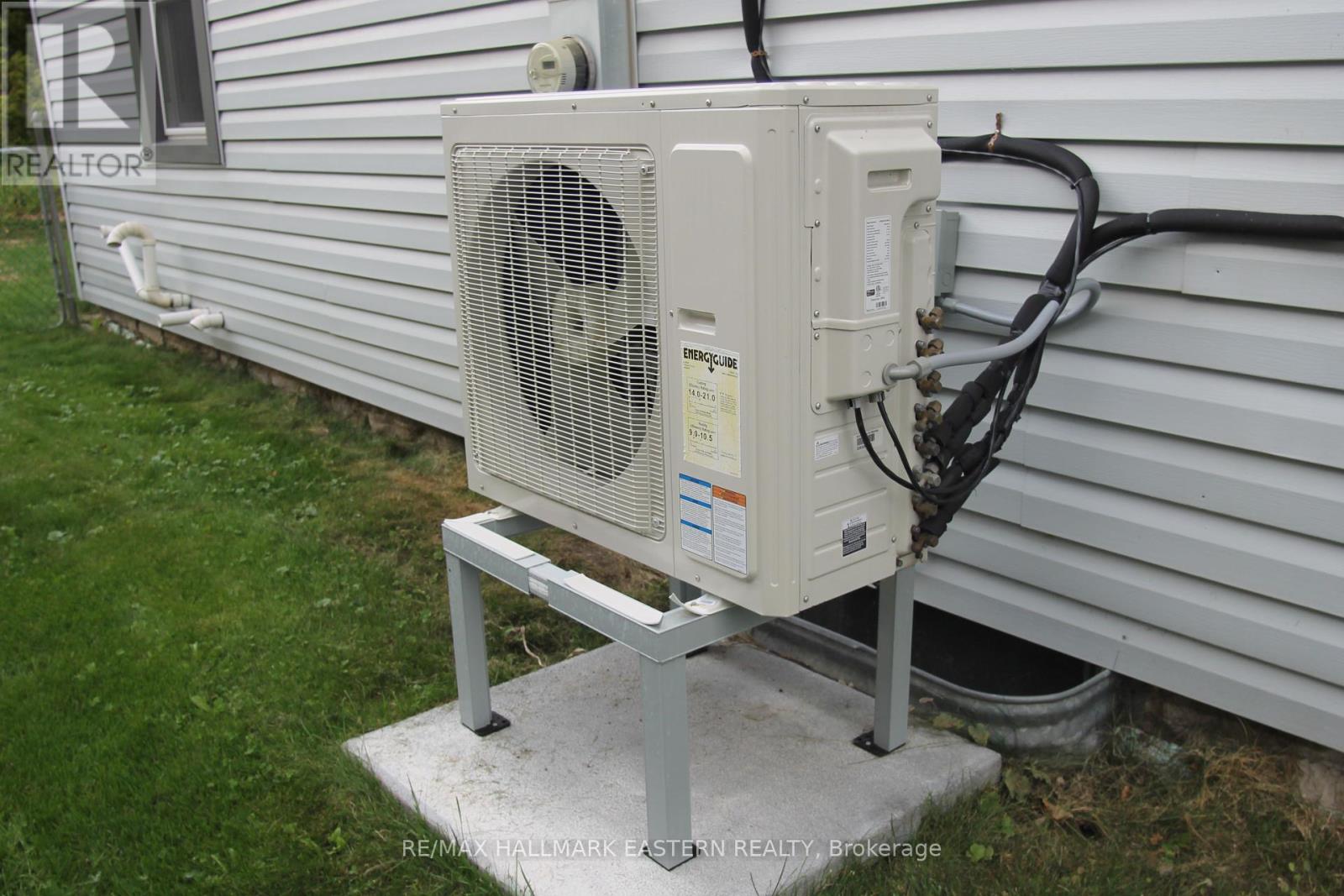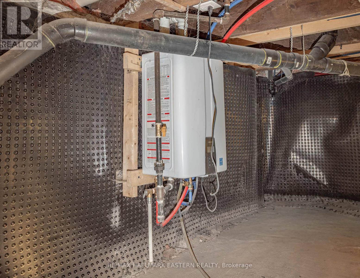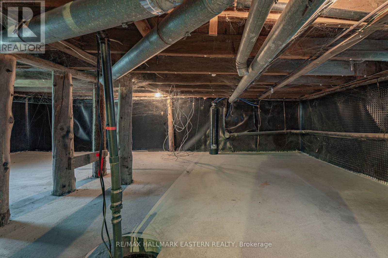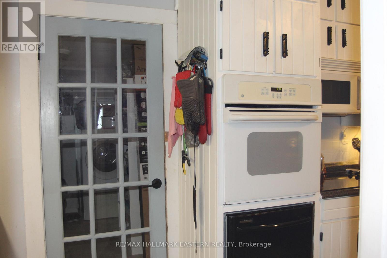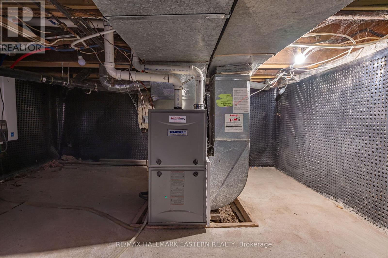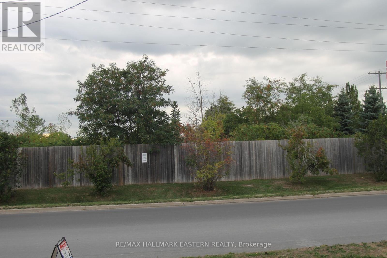140 Concession Street Selwyn, Ontario K0L 2H0
$499,000
MODERNIZED CENTURY HOME IN THE HEART OF LAKEFIELD This Charming One-and-a-Half-Storey Century Home Blends Timeless Character with Thoughtful Modern Updates, Offering Over 1,250 SF of Comfortable Living Space, Just a Short Walk from Downtown Lakefield. Welcoming Covered Porches at Both the Front and Back Extend Your Living Space Outdoors. The West-Facing Front Porch is the Perfect Spot to Take in Breathtaking Sunsets Without Any Houses Across the Street, While the Rear Porch and 3-Season Sunroom Overlook the Fenced Backyard. Ideal for Relaxing or Entertaining. Inside, the Main Floor has been Renovated for Convenience with a Spacious Primary Bedroom, Full Bath, and Laundry. Additions Over the Years have Expanded the Home to Include Bright, Functional Living Areas Filled with Natural Light. Upstairs, Three Bedrooms Provide Flexible Space for Family, Guests, or a Home Office. The Crawl Space Has Been Professionally Damp-Proofed, Offering Plenty of Dry Storage Space. Step Outside and You're Only Moments from the Shops, Cafs, Restaurants and 24-Hour Groceries of Lakefield. Or Enjoy a Leisurely Stroll to Lock 26 on the Trent-Severn Waterway to Watch the Boats Pass Through and Enjoy the Beauty of the Otonabee River. Or Hop on Your Bicycle and Pedal to Peterborough. Or Hop on the Motorcycle to Enjoy the Winding River Road. Or Just Take the Bus, It Goes Right By the Front Door! Only a 10-Minute Commute to Trent University! While the Property Taxes are Already Low, They may be Reduced Further with a Potential Heritage Designation! This Is a Rare Opportunity to Own an Affordable Modernized Century Home in One of The Kawarthas' Most Sought-After Locales. Washing Machine & Dishwasher are BRAND NEW! Perfect for Year-Round Living or a Weekend Escape! (id:50886)
Property Details
| MLS® Number | X12386194 |
| Property Type | Single Family |
| Community Name | Selwyn |
| Amenities Near By | Public Transit |
| Community Features | School Bus |
| Equipment Type | Water Heater - Tankless, Air Conditioner, Water Heater, Heat Pump |
| Features | Level Lot, Flat Site, Dry, Carpet Free, Sump Pump |
| Parking Space Total | 6 |
| Rental Equipment Type | Water Heater - Tankless, Air Conditioner, Water Heater, Heat Pump |
| Structure | Deck, Porch, Shed |
Building
| Bathroom Total | 1 |
| Bedrooms Above Ground | 4 |
| Bedrooms Total | 4 |
| Age | 100+ Years |
| Appliances | Oven - Built-in, Range, Water Heater - Tankless, Water Meter, Dryer, Washer, Window Coverings, Refrigerator |
| Basement Development | Unfinished |
| Basement Type | Crawl Space (unfinished) |
| Construction Status | Insulation Upgraded |
| Construction Style Attachment | Detached |
| Cooling Type | Wall Unit |
| Exterior Finish | Vinyl Siding |
| Fire Protection | Smoke Detectors |
| Foundation Type | Stone |
| Heating Fuel | Natural Gas |
| Heating Type | Forced Air |
| Stories Total | 2 |
| Size Interior | 1,100 - 1,500 Ft2 |
| Type | House |
| Utility Water | Municipal Water |
Parking
| No Garage |
Land
| Acreage | No |
| Fence Type | Partially Fenced, Fenced Yard |
| Land Amenities | Public Transit |
| Sewer | Sanitary Sewer |
| Size Depth | 90 Ft ,1 In |
| Size Frontage | 55 Ft ,6 In |
| Size Irregular | 55.5 X 90.1 Ft |
| Size Total Text | 55.5 X 90.1 Ft|under 1/2 Acre |
| Zoning Description | R1 |
Rooms
| Level | Type | Length | Width | Dimensions |
|---|---|---|---|---|
| Second Level | Bedroom | 5.28 m | 2.85 m | 5.28 m x 2.85 m |
| Second Level | Bedroom | 4.19 m | 2.01 m | 4.19 m x 2.01 m |
| Second Level | Bedroom | 2.85 m | 2.59 m | 2.85 m x 2.59 m |
| Main Level | Kitchen | 5.36 m | 4.3 m | 5.36 m x 4.3 m |
| Main Level | Primary Bedroom | 4.06 m | 3.43 m | 4.06 m x 3.43 m |
| Main Level | Laundry Room | 3.28 m | 2.06 m | 3.28 m x 2.06 m |
| Main Level | Mud Room | 3.28 m | 3.05 m | 3.28 m x 3.05 m |
| Main Level | Sunroom | 3.46 m | 2.39 m | 3.46 m x 2.39 m |
| Other | Living Room | 5.21 m | 3.16 m | 5.21 m x 3.16 m |
Utilities
| Cable | Installed |
| Electricity | Installed |
| Sewer | Installed |
https://www.realtor.ca/real-estate/28825208/140-concession-street-selwyn-selwyn
Contact Us
Contact us for more information
Tom Hyland
Salesperson
(800) 567-4546
www.tomhyland@remax.net/
www.facebook.com/tomhylandremax/
91 George Street N
Peterborough, Ontario K9J 3G3
(705) 743-9111
(705) 743-1034

