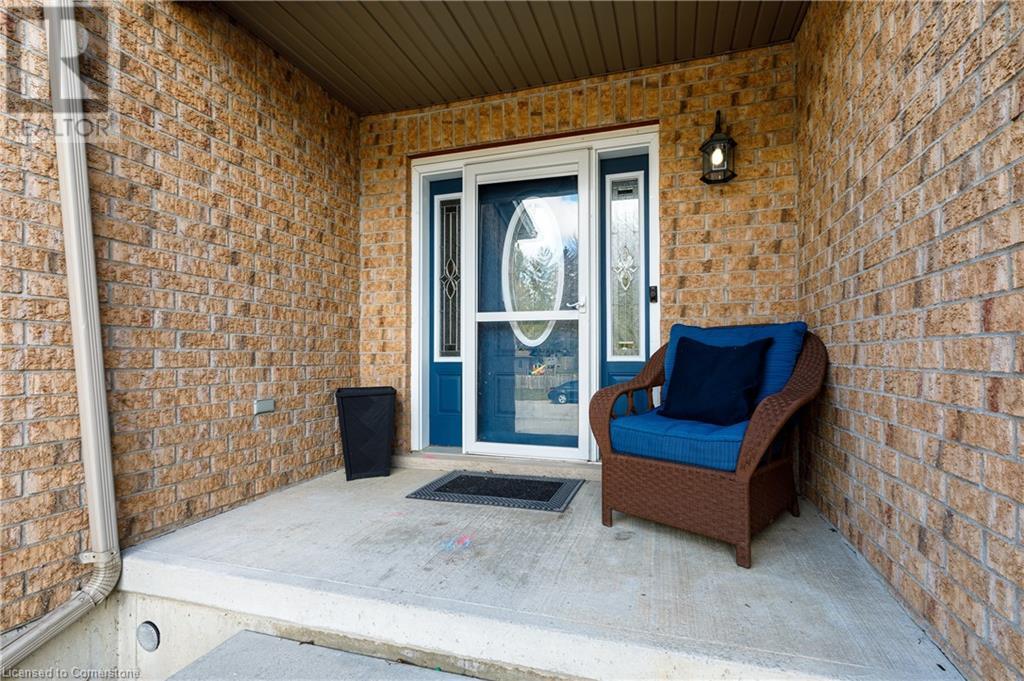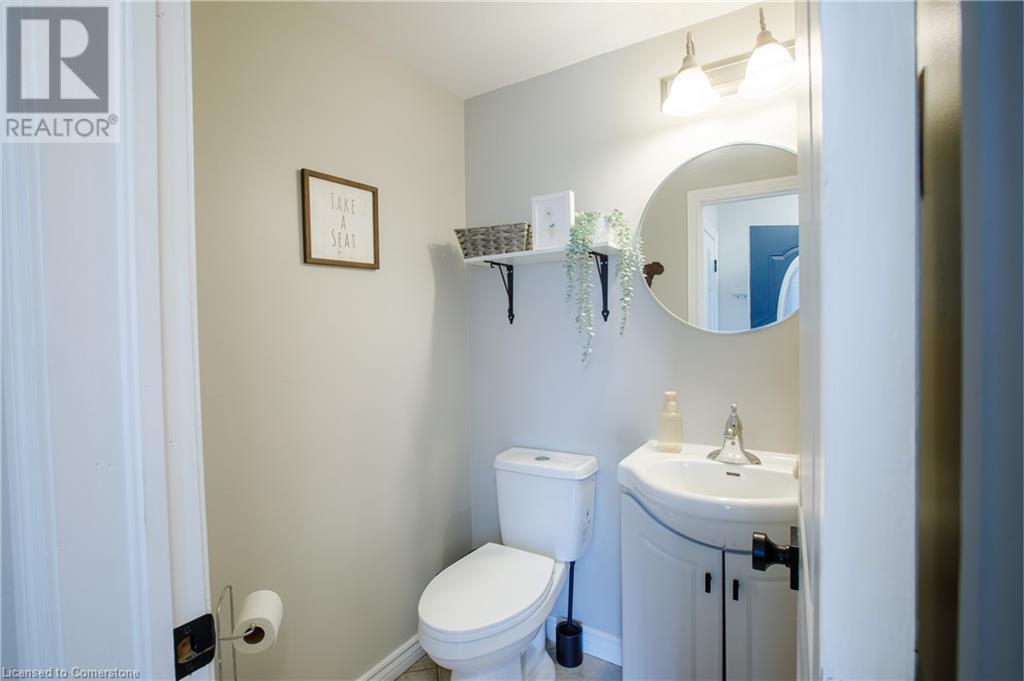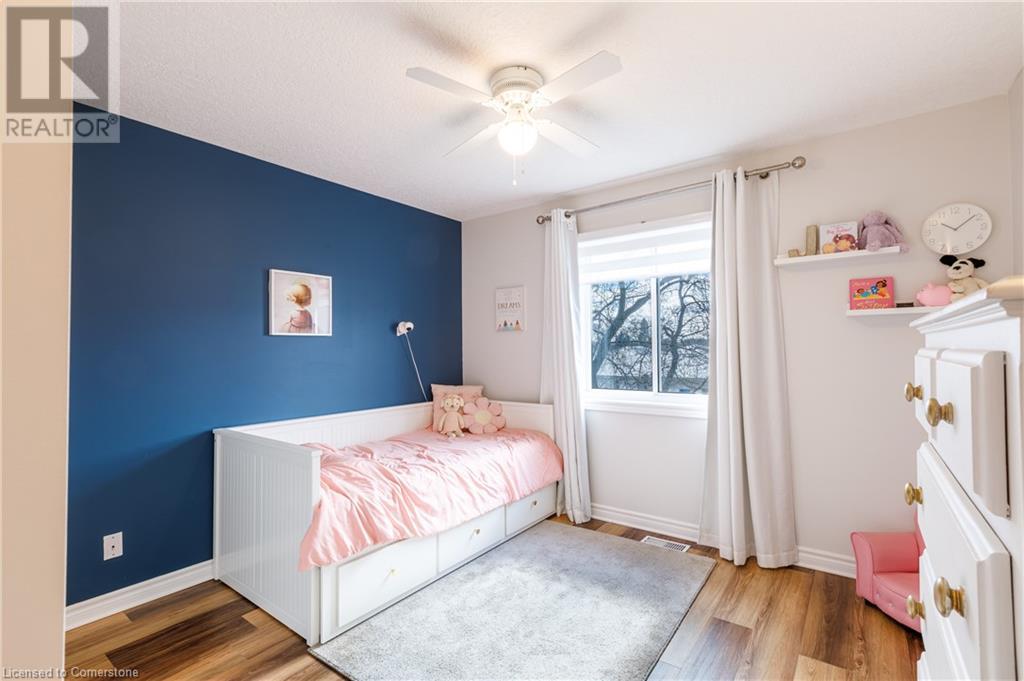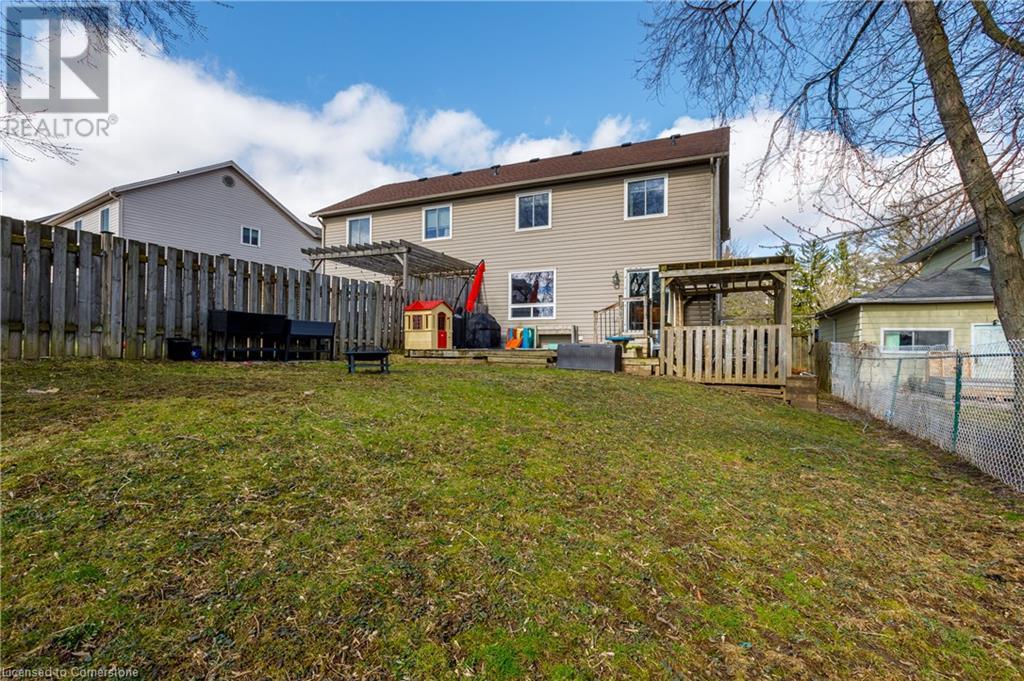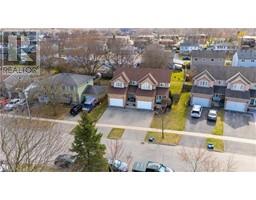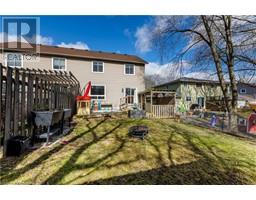140 Conestoga Road New Hamburg, Ontario N3A 4N6
$750,000
Discover the charm of small-town living, just 15 minutes from Kitchener-Waterloo! Move-in Ready & Carpet-Free Living - Immediately appreciate the open-concept layout. The spacious living area is filled with natural light, highlighted by a picture window that overlooks the mature, treed backyard. This is a fantastic space for family gatherings. The chef in the family will love the modern kitchen, which boasts stainless steel appliances, a stylish backsplash, and plenty of cupboard and counter space. The center island with breakfast bar is the perfect spot for casual meals. The adjacent dining area offers ample space for family celebrations. Step outside to your backyard oasis. The 3-tier deck is ideal for summertime BBQs, with plenty of space for outdoor activities. The fenced backyard offers privacy and a peaceful atmosphere. Upstairs, the spacious primary bedroom offers a large walk-in closet and a 3-piece ensuite. The other bedrooms are generously sized and share a 4-piece bathroom. Every room in this home is carpet-free, adding to its modern, low-maintenance appeal. The recently fully finished basement is perfect for whatever you can imagine. With this location you’re just across from green space and within walking distance to parks, shops, and eateries in Downtown New Hamburg. The rec center, golf courses, Nith River, schools, and easy access to the highway are all close by, making this location both convenient and community-focused. Key updated features to remember; Roof (2022), Carpet Free, Freshly painted, SS Appliances, Central Air (2018), New Washer & Dryer (2025), New Stove & Microwave Range (2024), Water Softener, Newer Toilets & Faucets, 3-Car Wide Driveway & 1.5 Car Garage. Book your private showing today. (id:50886)
Property Details
| MLS® Number | 40715130 |
| Property Type | Single Family |
| Amenities Near By | Golf Nearby, Park, Place Of Worship, Playground, Schools, Shopping |
| Community Features | Quiet Area, Community Centre, School Bus |
| Equipment Type | Water Heater |
| Features | Conservation/green Belt, Paved Driveway, Sump Pump, Automatic Garage Door Opener |
| Parking Space Total | 4 |
| Rental Equipment Type | Water Heater |
| Structure | Shed, Porch |
Building
| Bathroom Total | 3 |
| Bedrooms Above Ground | 3 |
| Bedrooms Total | 3 |
| Appliances | Dishwasher, Dryer, Freezer, Refrigerator, Stove, Water Softener, Washer, Microwave Built-in, Window Coverings, Garage Door Opener |
| Architectural Style | 2 Level |
| Basement Development | Finished |
| Basement Type | Full (finished) |
| Constructed Date | 2007 |
| Construction Style Attachment | Semi-detached |
| Cooling Type | Central Air Conditioning |
| Exterior Finish | Brick, Vinyl Siding |
| Fire Protection | Smoke Detectors |
| Fireplace Fuel | Electric |
| Fireplace Present | Yes |
| Fireplace Total | 1 |
| Fireplace Type | Other - See Remarks |
| Fixture | Ceiling Fans |
| Foundation Type | Poured Concrete |
| Half Bath Total | 1 |
| Heating Fuel | Natural Gas |
| Heating Type | Forced Air |
| Stories Total | 2 |
| Size Interior | 2,141 Ft2 |
| Type | House |
| Utility Water | Municipal Water |
Parking
| Attached Garage |
Land
| Access Type | Highway Access |
| Acreage | No |
| Fence Type | Fence |
| Land Amenities | Golf Nearby, Park, Place Of Worship, Playground, Schools, Shopping |
| Sewer | Municipal Sewage System |
| Size Depth | 125 Ft |
| Size Frontage | 34 Ft |
| Size Total Text | Under 1/2 Acre |
| Zoning Description | A |
Rooms
| Level | Type | Length | Width | Dimensions |
|---|---|---|---|---|
| Second Level | 4pc Bathroom | Measurements not available | ||
| Second Level | Bedroom | 12'2'' x 11'5'' | ||
| Second Level | Bedroom | 12'2'' x 11'6'' | ||
| Second Level | Full Bathroom | Measurements not available | ||
| Second Level | Primary Bedroom | 14'4'' x 13'1'' | ||
| Basement | Other | 10'9'' x 18'6'' | ||
| Basement | Recreation Room | 22'6'' x 11'10'' | ||
| Main Level | 2pc Bathroom | Measurements not available | ||
| Main Level | Living Room | 12'2'' x 12'0'' | ||
| Main Level | Dining Room | 11'4'' x 6'7'' | ||
| Main Level | Kitchen | 16'10'' x 14'3'' | ||
| Main Level | Foyer | 6'2'' x 6'2'' |
https://www.realtor.ca/real-estate/28141025/140-conestoga-road-new-hamburg
Contact Us
Contact us for more information
Emanuel Catana
Salesperson
(519) 886-0877
619 Wild Ginger Ave. Unit D23
Waterloo, Ontario N2V 2X1
(519) 880-8866
(519) 886-0877
Simona Catana
Salesperson
619 Wild Ginger Ave. Unit D23
Waterloo, Ontario N2V 2X1
(519) 880-8866
(519) 886-0877




