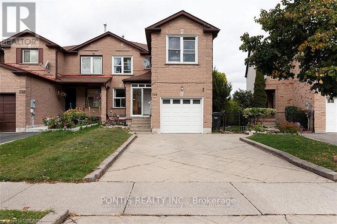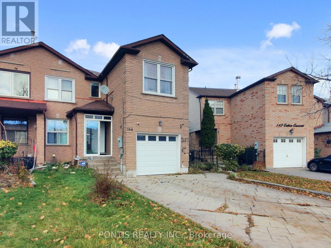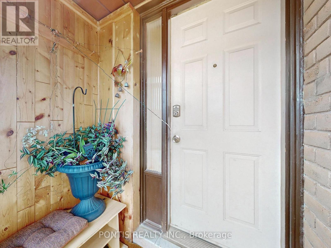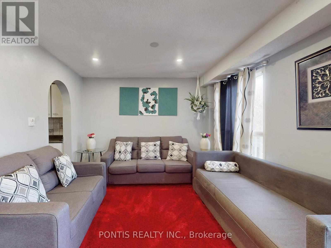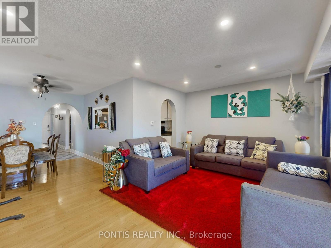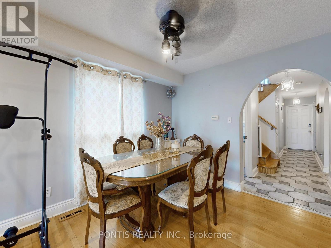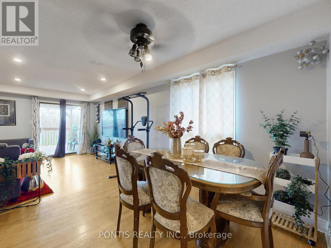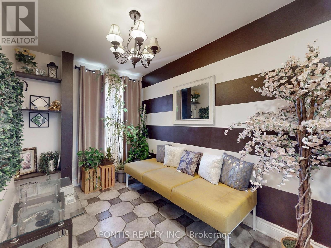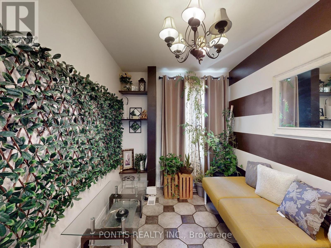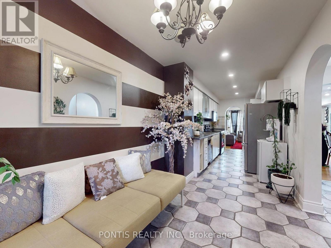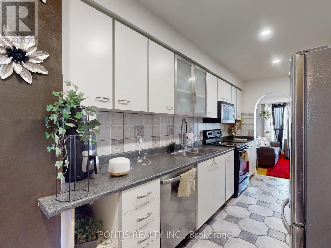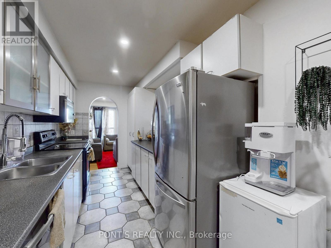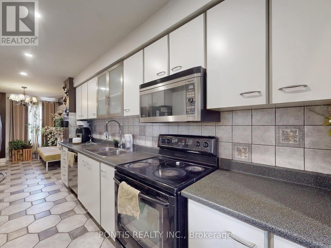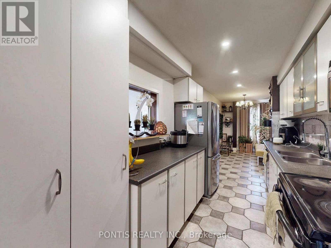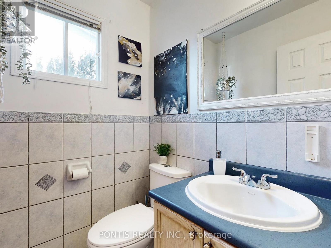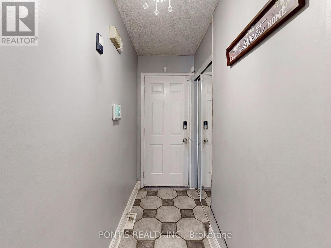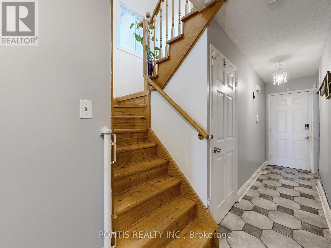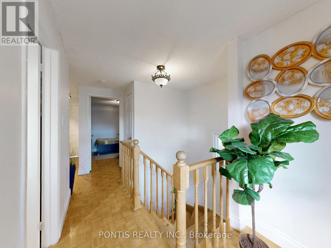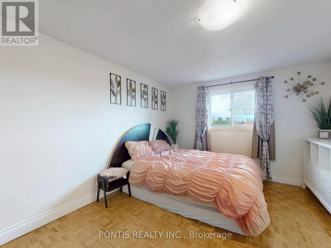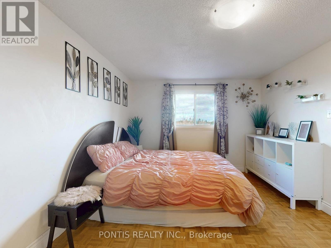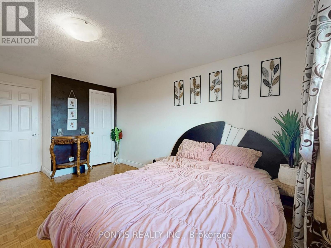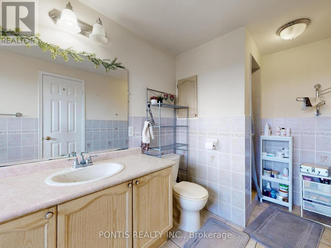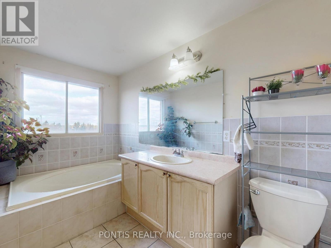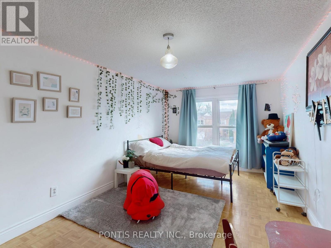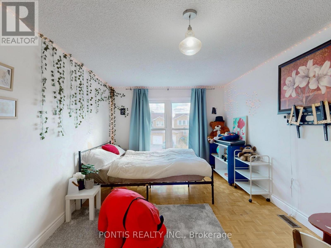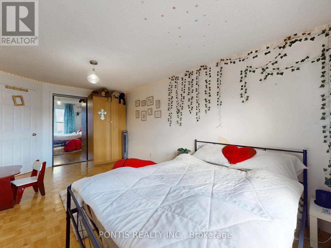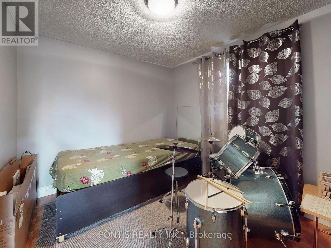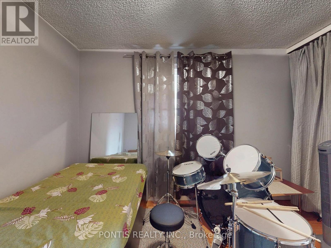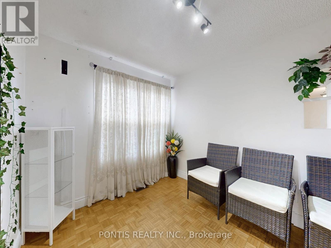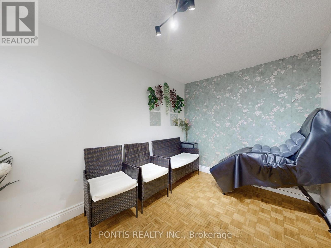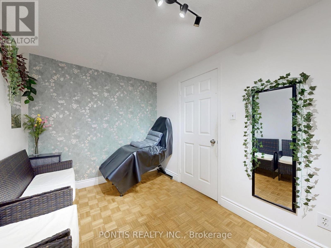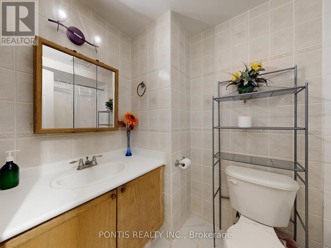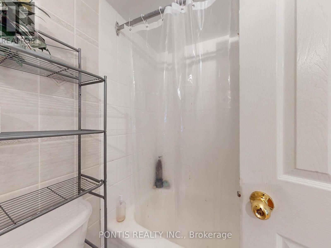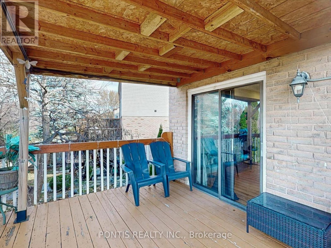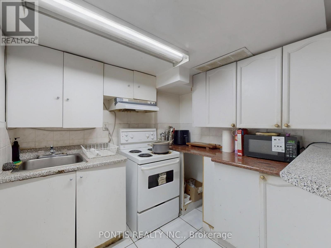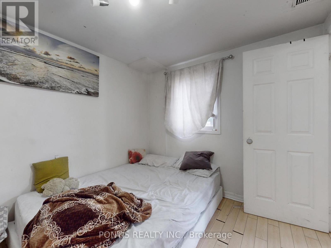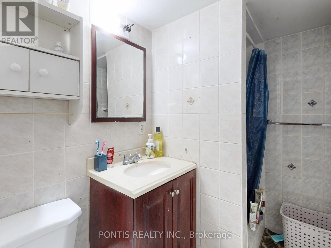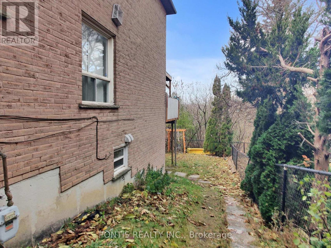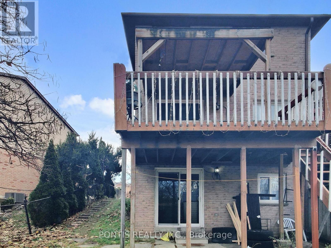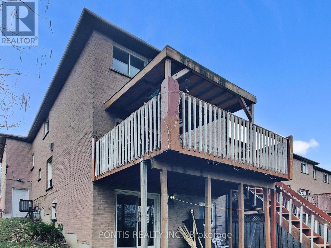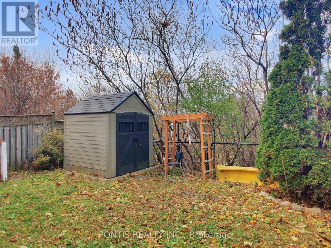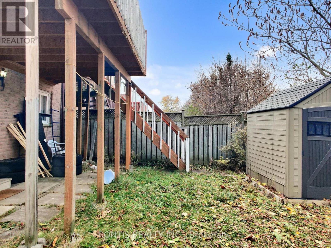140 Cutters Crescent Brampton, Ontario L6Y 4M2
$749,999
Welcome to your next chapter in the highly sought-after Fletchers West community of Brampton! This beautifully maintained 4-bedroom home offers the perfect blend of comfort, space, and privacy with no house behind, enjoy peaceful views and a backyard filled with potential for summer gatherings and quiet mornings. The finished walkout basement is a major bonus, complete with its own bedroom, full washroom, and kitchen! Enjoy extra privacy with no rear neighbours, plus a bright and open main living level with plenty of natural light throughout. You'll love the location, minutes to the 407/401, schools, parks, trails, Sheridan College, and all major amenities. (id:50886)
Property Details
| MLS® Number | W12552860 |
| Property Type | Single Family |
| Community Name | Fletcher's West |
| Equipment Type | Water Heater |
| Parking Space Total | 3 |
| Rental Equipment Type | Water Heater |
Building
| Bathroom Total | 4 |
| Bedrooms Above Ground | 4 |
| Bedrooms Below Ground | 1 |
| Bedrooms Total | 5 |
| Appliances | Dryer, Stove, Washer, Refrigerator |
| Basement Development | Finished |
| Basement Features | Walk Out |
| Basement Type | N/a (finished) |
| Construction Style Attachment | Link |
| Cooling Type | Central Air Conditioning |
| Exterior Finish | Brick |
| Foundation Type | Brick |
| Half Bath Total | 1 |
| Heating Fuel | Natural Gas |
| Heating Type | Forced Air |
| Stories Total | 2 |
| Size Interior | 1,500 - 2,000 Ft2 |
| Type | House |
| Utility Water | Municipal Water |
Parking
| Garage |
Land
| Acreage | No |
| Sewer | Sanitary Sewer |
| Size Depth | 109 Ft ,9 In |
| Size Frontage | 26 Ft ,1 In |
| Size Irregular | 26.1 X 109.8 Ft |
| Size Total Text | 26.1 X 109.8 Ft |
Rooms
| Level | Type | Length | Width | Dimensions |
|---|---|---|---|---|
| Second Level | Primary Bedroom | 4.6 m | 3.3 m | 4.6 m x 3.3 m |
| Second Level | Bedroom | 5.35 m | 3.1 m | 5.35 m x 3.1 m |
| Second Level | Bedroom | 3.3 m | 2.5 m | 3.3 m x 2.5 m |
| Second Level | Bedroom | 3.2 m | 2.6 m | 3.2 m x 2.6 m |
| Basement | Laundry Room | 4 m | 3.2 m | 4 m x 3.2 m |
| Basement | Living Room | 7.5 m | 2.4 m | 7.5 m x 2.4 m |
| Basement | Kitchen | 2.6 m | 2.3 m | 2.6 m x 2.3 m |
| Basement | Bedroom | 2.8 m | 2.6 m | 2.8 m x 2.6 m |
| Main Level | Family Room | 5.2 m | 3.6 m | 5.2 m x 3.6 m |
| Main Level | Living Room | 3.3 m | 2.95 m | 3.3 m x 2.95 m |
| Main Level | Kitchen | 4.8 m | 2.2 m | 4.8 m x 2.2 m |
Contact Us
Contact us for more information
Paul Randhawa
Salesperson
(866) 530-7737
www.paulrhomes.com/
7275 Rapistan Court
Mississauga, Ontario L5N 5Z4
(905) 952-2055
www.pontisrealty.com/
Mintu Kandhola
Salesperson
www.homebuysale.com/
www.facebook.com/Mintukandholabroker
8975 Mcclaughlin Rd #6
Brampton, Ontario L6Y 0Z6
(647) 910-9999

