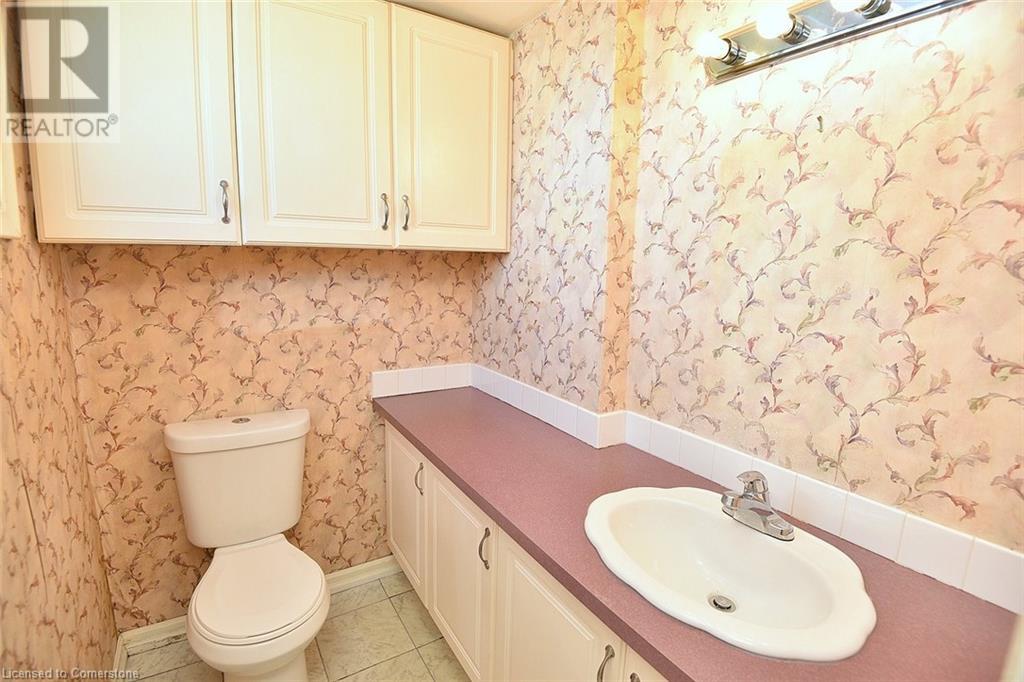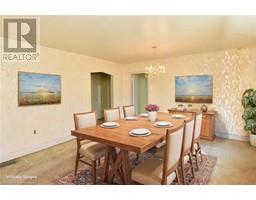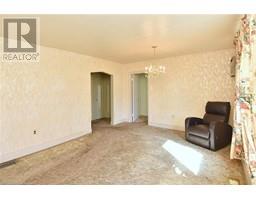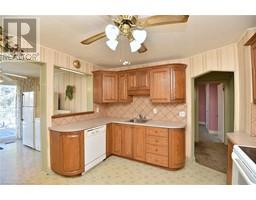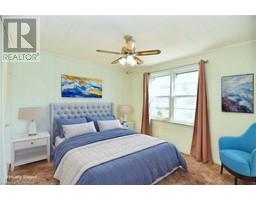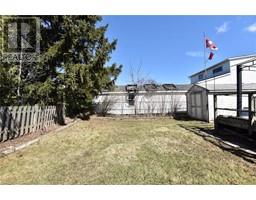140 Dodson Street Hamilton, Ontario L9A 3L2
3 Bedroom
1 Bathroom
1,380 ft2
Bungalow
Wall Unit
Forced Air
$499,900
Location, location, location! Central mountain close to all amenities, shopping, schools, transit the list is endless. Super sized lot 56 x 100 ft Attention all Handy renovators who have a vision. Lots of space on one level with endless possibilities and potential to make this home your own. Create your personal decorating ideas to suit your lifestyle. Most importantly, the detached garage is where you can store or play with all your toys. Seller offers no warranties (id:50886)
Property Details
| MLS® Number | 40707793 |
| Property Type | Single Family |
| Amenities Near By | Hospital, Park, Place Of Worship, Public Transit, Schools, Shopping |
| Community Features | Community Centre |
| Equipment Type | Water Heater |
| Parking Space Total | 5 |
| Rental Equipment Type | Water Heater |
Building
| Bathroom Total | 1 |
| Bedrooms Above Ground | 3 |
| Bedrooms Total | 3 |
| Appliances | Dishwasher, Dryer, Refrigerator, Stove, Washer |
| Architectural Style | Bungalow |
| Basement Development | Unfinished |
| Basement Type | Crawl Space (unfinished) |
| Constructed Date | 1955 |
| Construction Style Attachment | Detached |
| Cooling Type | Wall Unit |
| Exterior Finish | Vinyl Siding |
| Foundation Type | None |
| Half Bath Total | 1 |
| Heating Fuel | Natural Gas |
| Heating Type | Forced Air |
| Stories Total | 1 |
| Size Interior | 1,380 Ft2 |
| Type | House |
| Utility Water | Municipal Water |
Parking
| Detached Garage |
Land
| Access Type | Highway Access |
| Acreage | No |
| Land Amenities | Hospital, Park, Place Of Worship, Public Transit, Schools, Shopping |
| Sewer | Municipal Sewage System |
| Size Depth | 100 Ft |
| Size Frontage | 56 Ft |
| Size Total Text | Under 1/2 Acre |
| Zoning Description | C |
Rooms
| Level | Type | Length | Width | Dimensions |
|---|---|---|---|---|
| Main Level | 2pc Bathroom | Measurements not available | ||
| Main Level | Laundry Room | 9'5'' x 11'3'' | ||
| Main Level | Bedroom | 10'8'' x 9'8'' | ||
| Main Level | Bedroom | 11'4'' x 10'6'' | ||
| Main Level | Primary Bedroom | 11'11'' x 11'0'' | ||
| Main Level | Eat In Kitchen | 11'3'' x 11'3'' | ||
| Main Level | Living Room/dining Room | 16'4'' x 12'0'' | ||
| Main Level | Family Room | 14'11'' x 11'1'' |
https://www.realtor.ca/real-estate/28044883/140-dodson-street-hamilton
Contact Us
Contact us for more information
Cathy Toriello
Salesperson
Coldwell Banker Community Professionals
318 Dundurn Street South
Hamilton, Ontario L8P 4L6
318 Dundurn Street South
Hamilton, Ontario L8P 4L6
(905) 522-1110
www.cbcommunityprofessionals.ca/
















