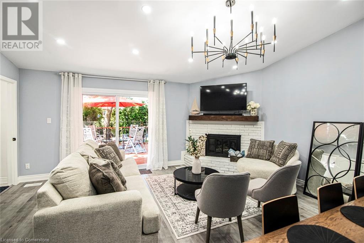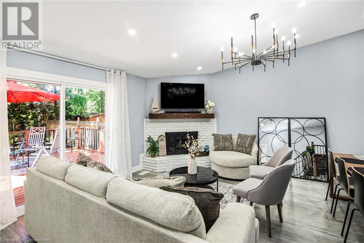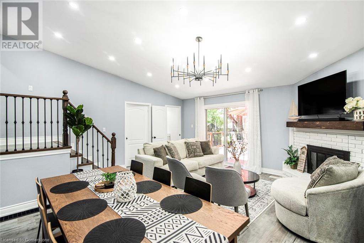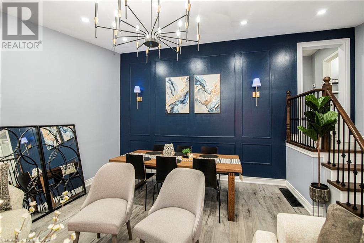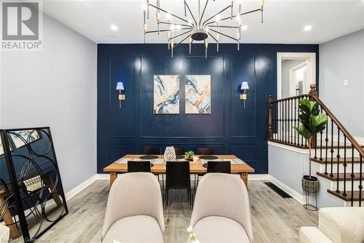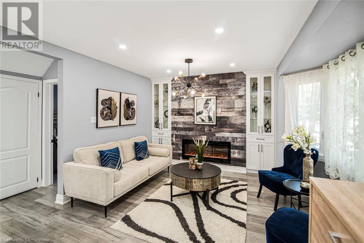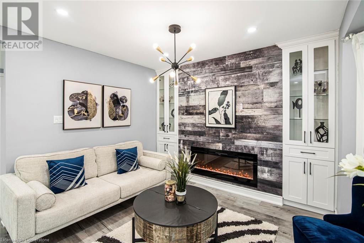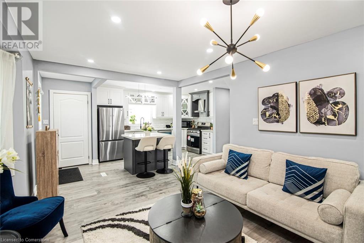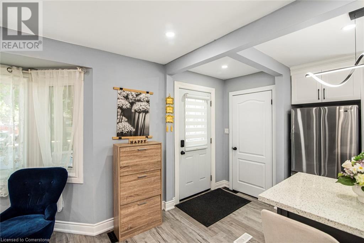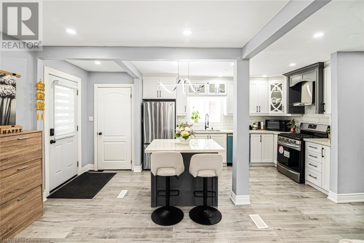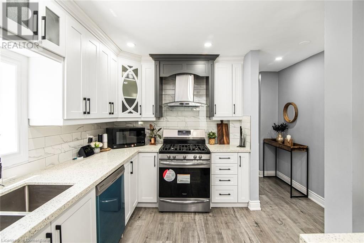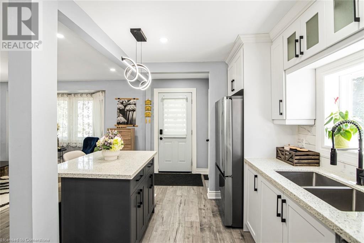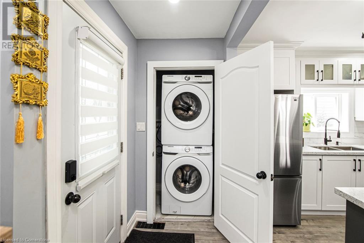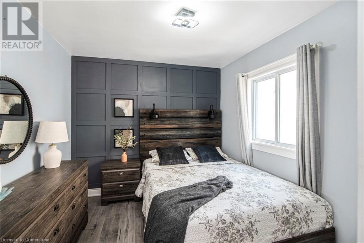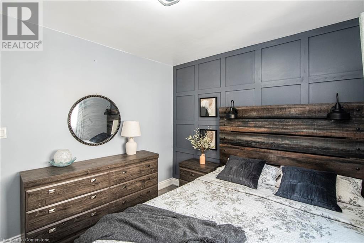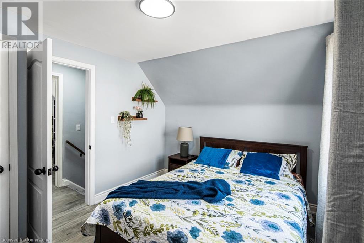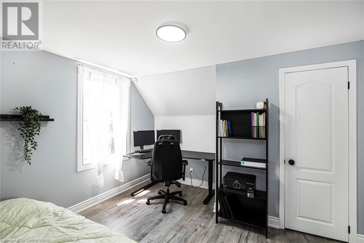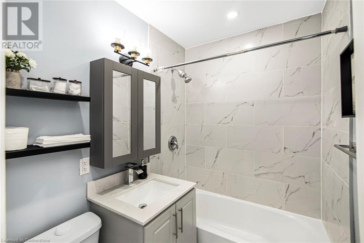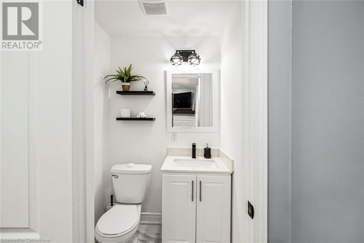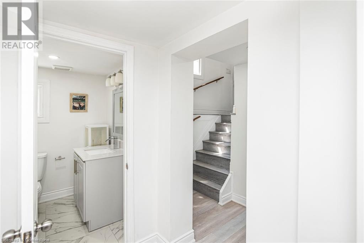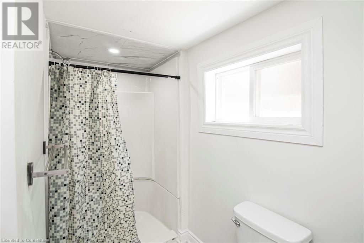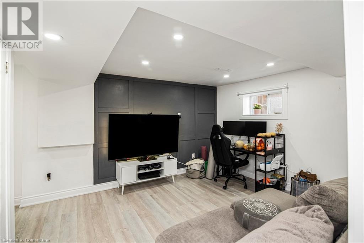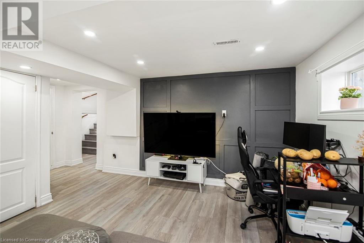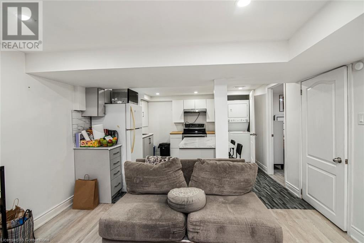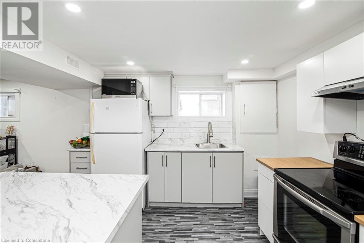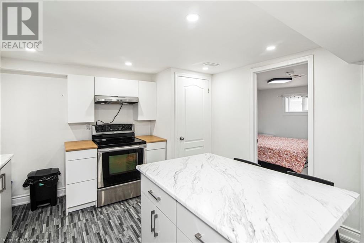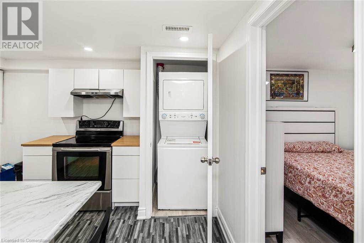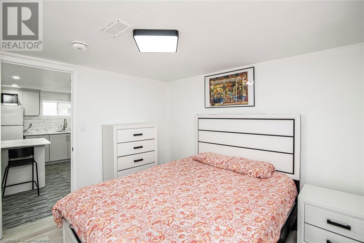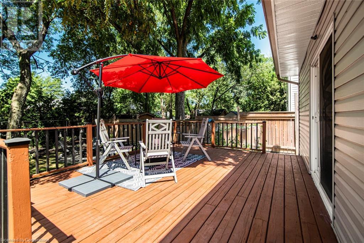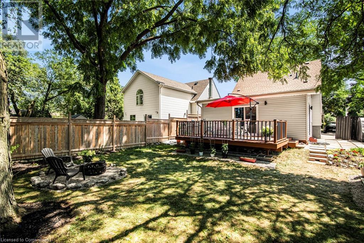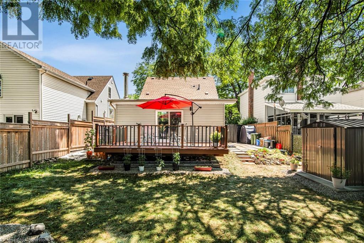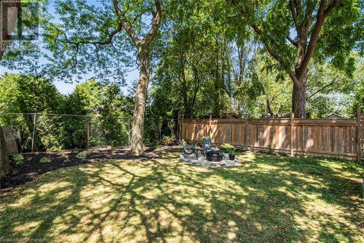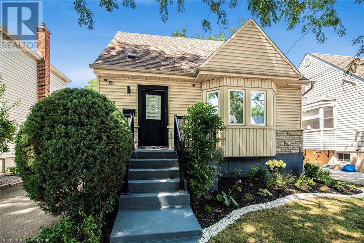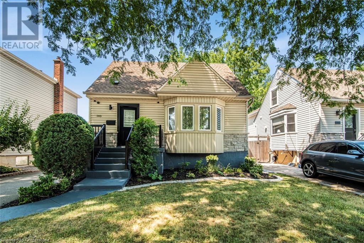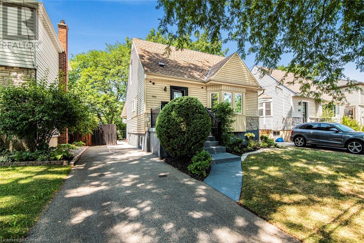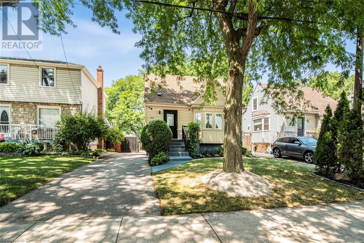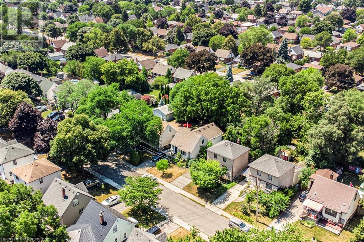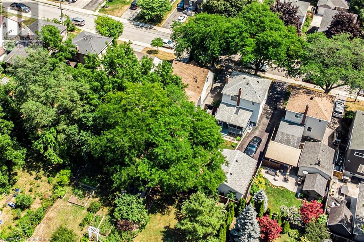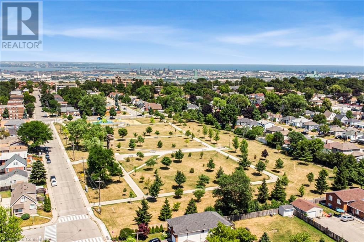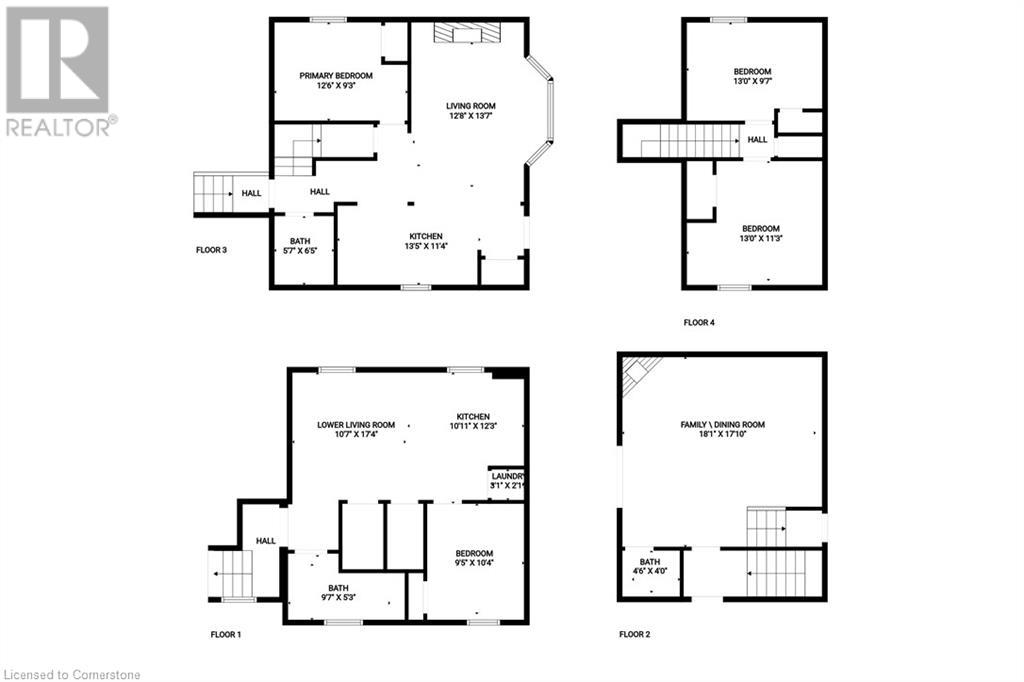140 East 35th Street Hamilton, Ontario L8V 3Y2
$819,900
Beautifully Renovated Family Home with In-Law Suite | Prime Location Near Concession Street | Welcome to this spacious, fully renovated home offering modern comfort and versatile living across three beautifully finished levels with total livable area of 1860 sqft. Perfectly situated in a quiet, family-friendly neighborhood near vibrant Concession Street, this property is ideal for multi-generational families or savvy investors. Key Features: Fully Renovated in 2022 including new flooring, upgraded kitchens, and many more! Living rooms with stylish modern accent walls; Oversized Family Room with a classic wooden fireplace; Main level living room features a sleek electric fireplace; Upgraded main Kitchen with custom cabinetry, quartz countertops, and brand-new stainless steel appliances in 2022; Two Laundry areas: one in the main level and another in the in-law suite with separate-entrance; Walking distance to school, Fennel Plaza, minutes from St. Joseph Hospital, Mohawk College, and highway. (id:50886)
Property Details
| MLS® Number | 40756839 |
| Property Type | Single Family |
| Amenities Near By | Hospital |
| Equipment Type | Water Heater |
| Features | In-law Suite |
| Parking Space Total | 3 |
| Rental Equipment Type | Water Heater |
Building
| Bathroom Total | 3 |
| Bedrooms Above Ground | 3 |
| Bedrooms Below Ground | 1 |
| Bedrooms Total | 4 |
| Basement Development | Finished |
| Basement Type | Full (finished) |
| Constructed Date | 1951 |
| Construction Style Attachment | Detached |
| Cooling Type | Central Air Conditioning |
| Exterior Finish | Aluminum Siding, Vinyl Siding |
| Foundation Type | Block |
| Half Bath Total | 1 |
| Heating Type | Forced Air |
| Stories Total | 2 |
| Size Interior | 1,860 Ft2 |
| Type | House |
| Utility Water | Municipal Water |
Land
| Access Type | Road Access, Highway Access |
| Acreage | No |
| Land Amenities | Hospital |
| Sewer | Municipal Sewage System |
| Size Depth | 105 Ft |
| Size Frontage | 40 Ft |
| Size Total Text | Under 1/2 Acre |
| Zoning Description | C |
Rooms
| Level | Type | Length | Width | Dimensions |
|---|---|---|---|---|
| Second Level | Bedroom | 9'0'' x 13'0'' | ||
| Second Level | Bedroom | 11'0'' x 13'0'' | ||
| Basement | Laundry Room | Measurements not available | ||
| Basement | Kitchen | 10'6'' x 12'2'' | ||
| Basement | 3pc Bathroom | Measurements not available | ||
| Basement | Bedroom | 10'3'' x 9'6'' | ||
| Lower Level | 2pc Bathroom | Measurements not available | ||
| Lower Level | Family Room | 17'8'' x 18'0'' | ||
| Main Level | Laundry Room | Measurements not available | ||
| Main Level | Bedroom | 9'0'' x 12'0'' | ||
| Main Level | 3pc Bathroom | Measurements not available | ||
| Main Level | Kitchen | 17'6'' x 7'4'' | ||
| Main Level | Living Room | 14'4'' x 12'5'' |
https://www.realtor.ca/real-estate/28682905/140-east-35th-street-hamilton
Contact Us
Contact us for more information
Rubel Ibna Shaikh
Broker
(905) 575-7217
1595 Upper James St Unit 4b
Hamilton, Ontario L9B 0H7
(905) 575-5478
(905) 575-7217
www.remaxescarpment.com/

