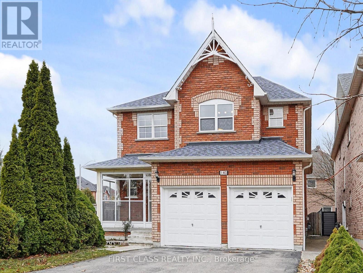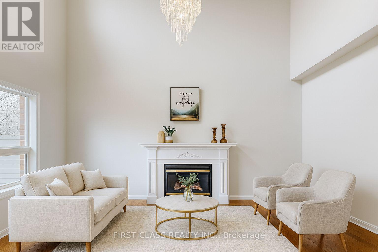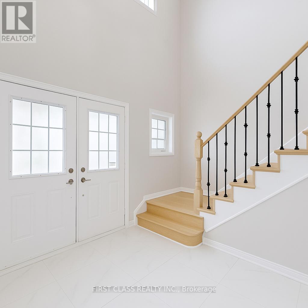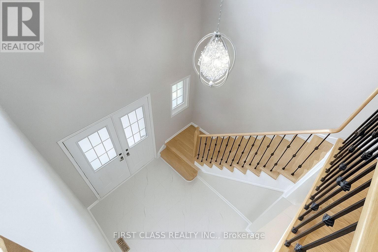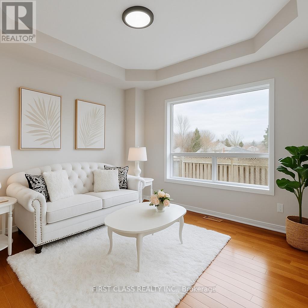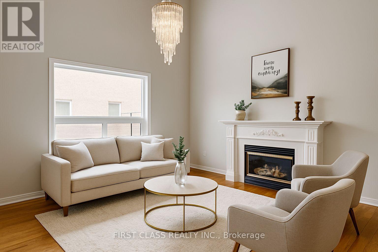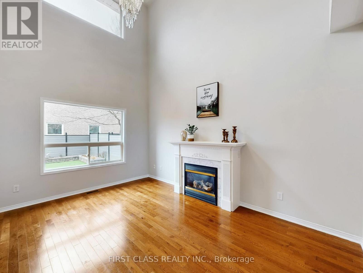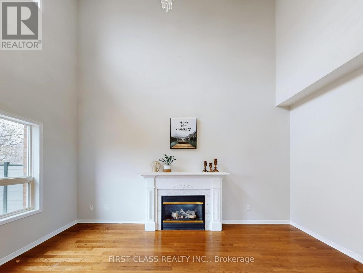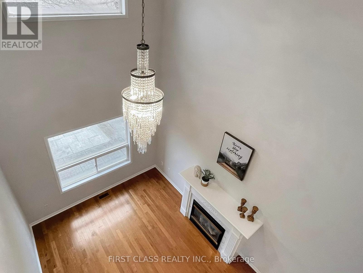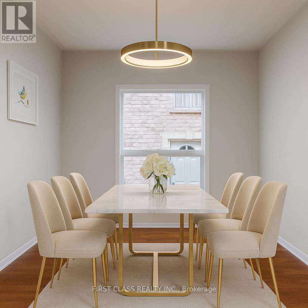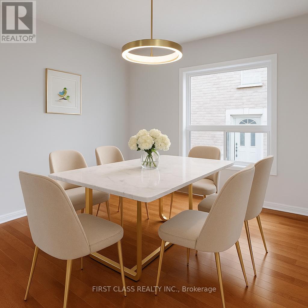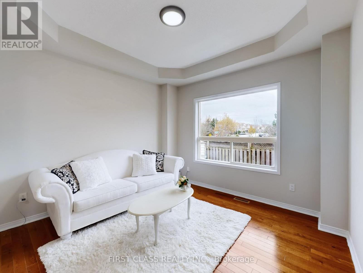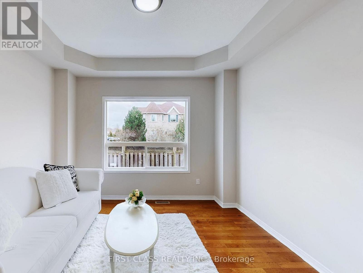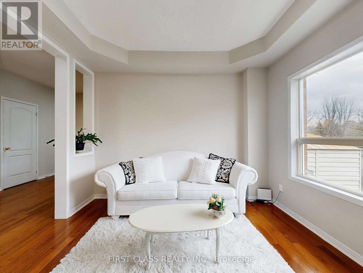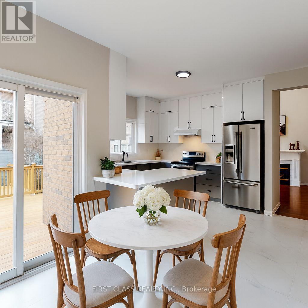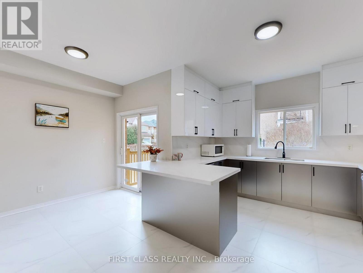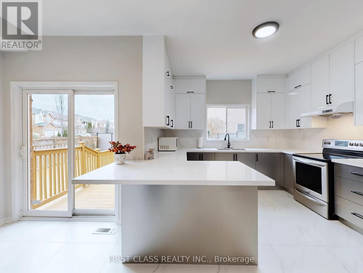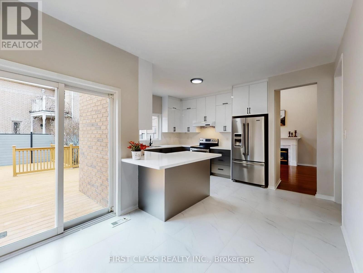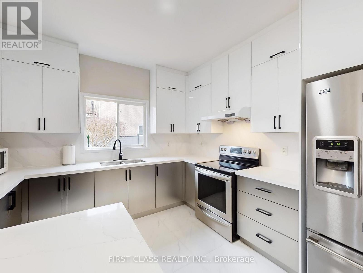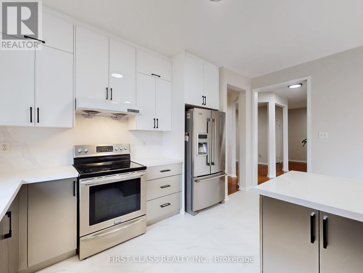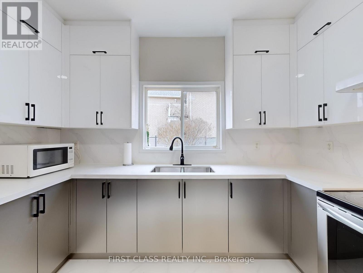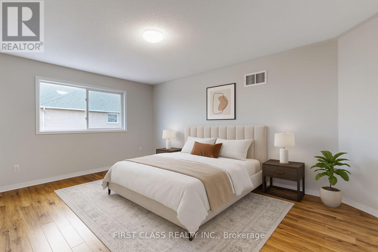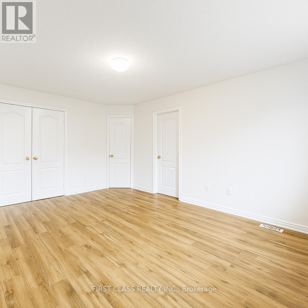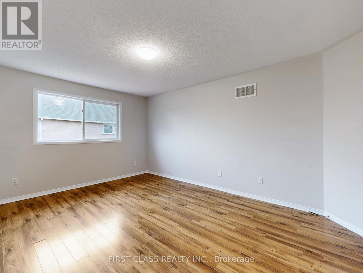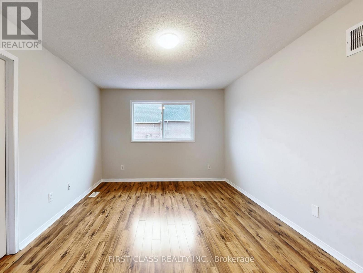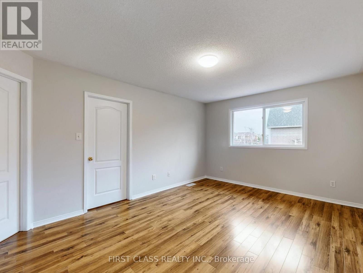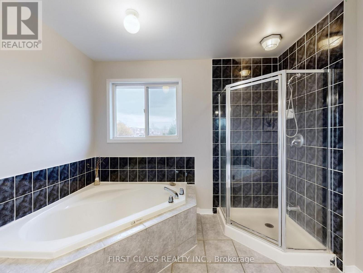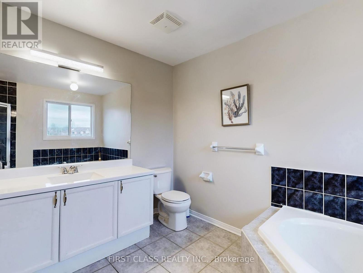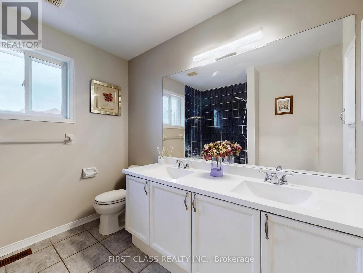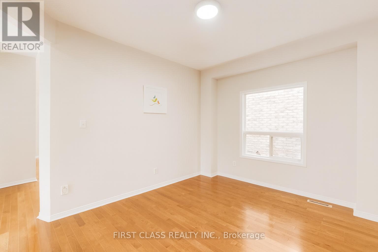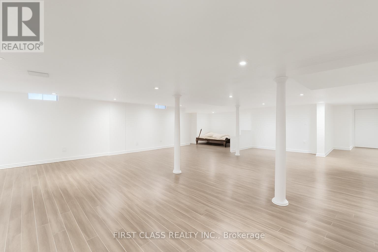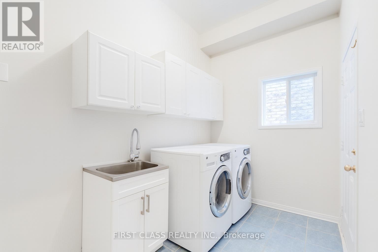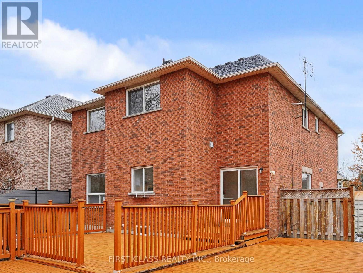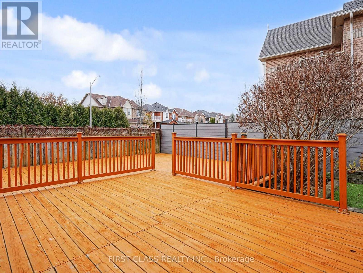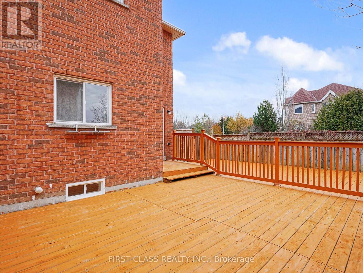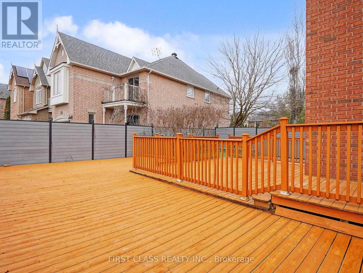140 English Oak Drive Richmond Hill, Ontario L4E 4G4
$1,190,000
Stunning 4-bedroom detached home surrounded by multi-million-dollar estates, set on a premium 50' corner lot with no sidewalk, ravine-facing views, and a rare traditional layout (not the typical side-garage corner design). Featuring approx. 3,500 sq.ft. of total living space, including a professionally finished basement. Bright , 18' ceilings in the foyer and family room, enhanced by 3-sided natural light exposure. Beautifully updated throughout: fresh paint, hardwood floors on main, brand-new staircase with iron pickets, new custom kitchen with granite counters and backsplash, new ceramic flooring, plus rough-in for a basement washroom. The spacious eat-in kitchen walks out to an oversized deck, perfect for outdoor living and entertainment. parking 6 cars driveway. Attractive double-door entrance with an enclosed glass porch and upgraded lighting throughout. Prime location-steps to Sunset Beach, Lake Wilcox, parks, trails, and the Oak Ridges Community Centre. Close to Bond Lake PS and Richmond Green SS, and just minutes to Yonge St, Hwy 404, GO Transit, shopping, dining, and all major amenities. (id:50886)
Open House
This property has open houses!
2:00 pm
Ends at:4:00 pm
2:00 pm
Ends at:4:00 pm
Property Details
| MLS® Number | N12580610 |
| Property Type | Single Family |
| Community Name | Oak Ridges Lake Wilcox |
| Amenities Near By | Beach, Park |
| Community Features | Community Centre |
| Features | Conservation/green Belt, Carpet Free |
| Parking Space Total | 6 |
| Structure | Deck, Patio(s), Porch |
Building
| Bathroom Total | 3 |
| Bedrooms Above Ground | 4 |
| Bedrooms Total | 4 |
| Age | 16 To 30 Years |
| Appliances | Dryer, Stove, Washer, Window Coverings, Refrigerator |
| Basement Development | Finished |
| Basement Type | N/a (finished) |
| Construction Style Attachment | Detached |
| Cooling Type | Central Air Conditioning |
| Exterior Finish | Brick |
| Fireplace Present | Yes |
| Flooring Type | Hardwood, Laminate, Ceramic |
| Foundation Type | Concrete |
| Half Bath Total | 1 |
| Heating Fuel | Natural Gas |
| Heating Type | Forced Air |
| Stories Total | 2 |
| Size Interior | 2,500 - 3,000 Ft2 |
| Type | House |
| Utility Water | Municipal Water |
Parking
| Attached Garage | |
| Garage |
Land
| Acreage | No |
| Fence Type | Fenced Yard |
| Land Amenities | Beach, Park |
| Sewer | Sanitary Sewer |
| Size Depth | 111 Ft ,6 In |
| Size Frontage | 50 Ft ,8 In |
| Size Irregular | 50.7 X 111.5 Ft ; 38.8x23.22x89.96 |
| Size Total Text | 50.7 X 111.5 Ft ; 38.8x23.22x89.96 |
| Surface Water | Lake/pond |
Rooms
| Level | Type | Length | Width | Dimensions |
|---|---|---|---|---|
| Second Level | Primary Bedroom | 4.69 m | 3.54 m | 4.69 m x 3.54 m |
| Second Level | Bedroom 2 | 3.26 m | 3.54 m | 3.26 m x 3.54 m |
| Second Level | Bedroom 3 | 4.05 m | 2.78 m | 4.05 m x 2.78 m |
| Second Level | Bedroom 4 | 3.29 m | 2.93 m | 3.29 m x 2.93 m |
| Basement | Office | 2.01 m | 2.2 m | 2.01 m x 2.2 m |
| Basement | Recreational, Games Room | 10.33 m | 6.43 m | 10.33 m x 6.43 m |
| Main Level | Living Room | 3.08 m | 3.48 m | 3.08 m x 3.48 m |
| Main Level | Dining Room | 2.77 m | 3.54 m | 2.77 m x 3.54 m |
| Main Level | Family Room | 3.51 m | 4.3 m | 3.51 m x 4.3 m |
| Main Level | Kitchen | 4.45 m | 3.57 m | 4.45 m x 3.57 m |
| Main Level | Eating Area | 4.27 m | 2.47 m | 4.27 m x 2.47 m |
Contact Us
Contact us for more information
Sunny Sun
Broker
(416) 570-6999
(905) 604-1010
(905) 604-1111
www.firstclassrealty.ca/

