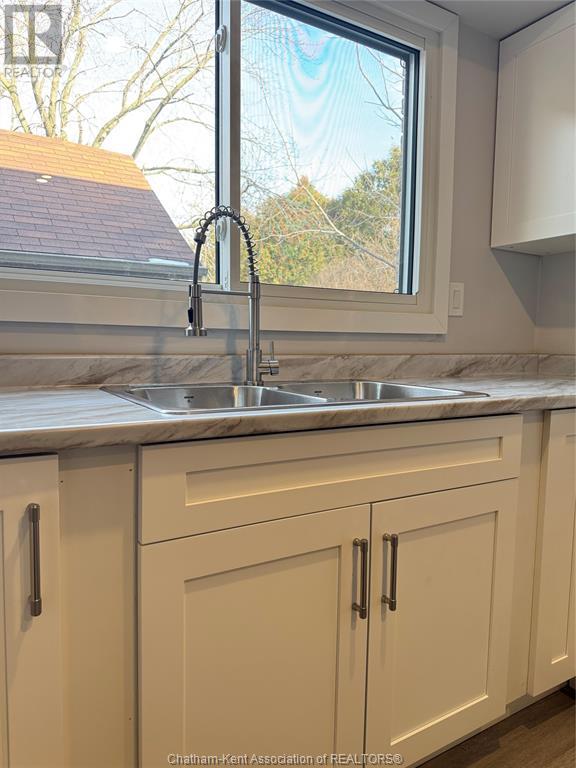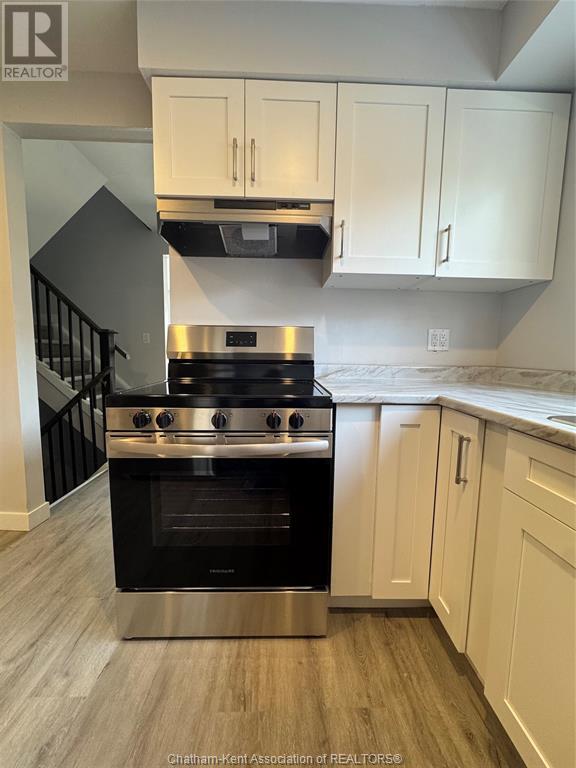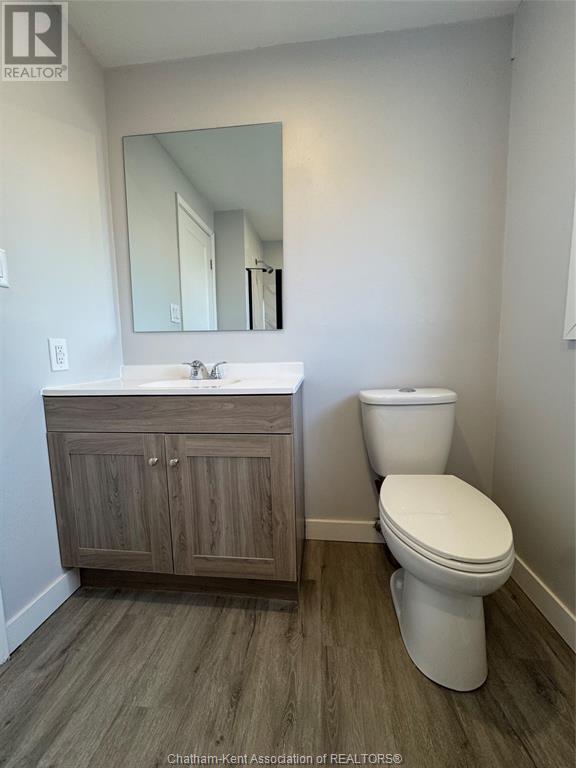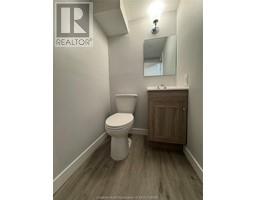140 Harvey Street Chatham, Ontario N7M 1M5
$1,950 Monthly
Be the first to occupy this beautifully renovated townhouse, updated from top to bottom! Featuring 2 spacious bedrooms, 1.5 bathrooms with modern finishes, and a versatile bonus room in the finished basement—perfect additional living space. The kitchen is equipped with brand-new appliances, and you'll enjoy the convenience of in-unit laundry located in the basement. Parking is available at the rear of the building, and tenants are responsible for all utilities. Don't miss out on this stylish, move-in-ready home—schedule your viewing today! (id:50886)
Property Details
| MLS® Number | 25001952 |
| Property Type | Single Family |
| Features | Single Driveway |
Building
| Bathroom Total | 2 |
| Bedrooms Above Ground | 2 |
| Bedrooms Total | 2 |
| Constructed Date | 1978 |
| Cooling Type | Central Air Conditioning, Fully Air Conditioned |
| Exterior Finish | Aluminum/vinyl, Brick |
| Flooring Type | Cushion/lino/vinyl |
| Foundation Type | Concrete |
| Half Bath Total | 1 |
| Heating Fuel | Natural Gas |
| Heating Type | Furnace |
| Stories Total | 2 |
| Type | House |
Parking
| Other |
Land
| Acreage | No |
| Size Irregular | 56.21x |
| Size Total Text | 56.21x|under 1/2 Acre |
| Zoning Description | Rl3 |
Rooms
| Level | Type | Length | Width | Dimensions |
|---|---|---|---|---|
| Second Level | 4pc Bathroom | 8 ft | 8 ft | 8 ft x 8 ft |
| Second Level | Bedroom | 9 ft ,5 in | 16 ft | 9 ft ,5 in x 16 ft |
| Second Level | Bedroom | 9 ft | 10 ft | 9 ft x 10 ft |
| Basement | 2pc Bathroom | 5 ft | 8 ft | 5 ft x 8 ft |
| Basement | Laundry Room | 10 ft | 19 ft | 10 ft x 19 ft |
| Basement | Recreation Room | 12 ft | 19 ft | 12 ft x 19 ft |
| Main Level | Living Room | 12 ft | 18 ft | 12 ft x 18 ft |
| Main Level | Kitchen/dining Room | 8 ft | 19 ft | 8 ft x 19 ft |
https://www.realtor.ca/real-estate/27861355/140-harvey-street-chatham
Contact Us
Contact us for more information
Adam Deseure
Sales Person
425 Mcnaughton Ave W.
Chatham, Ontario N7L 4K4
(519) 354-5470
www.royallepagechathamkent.com/





























