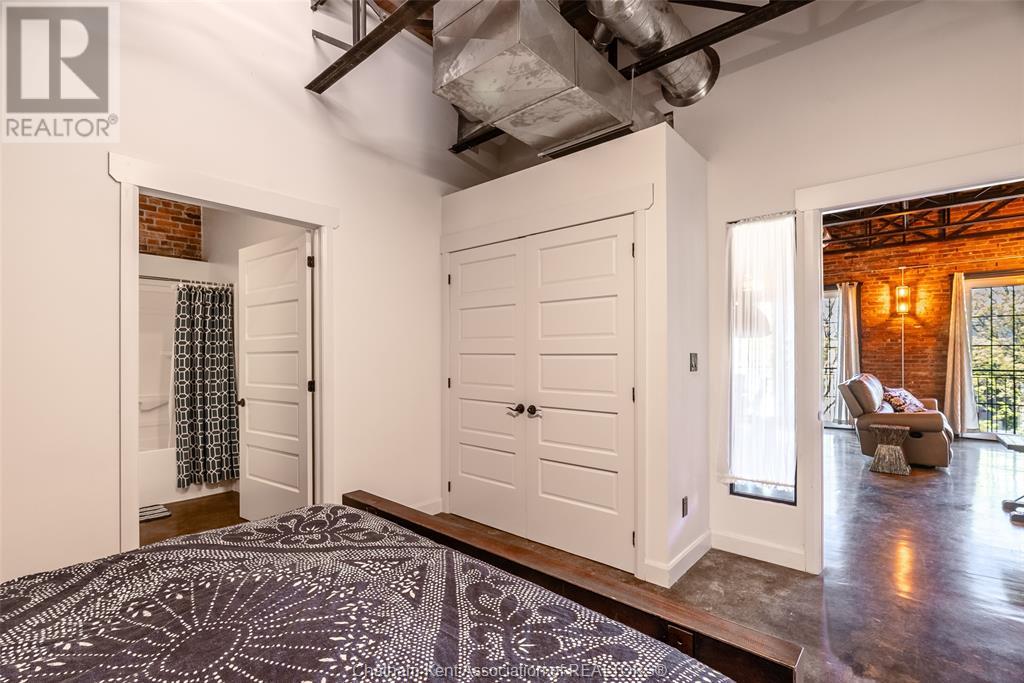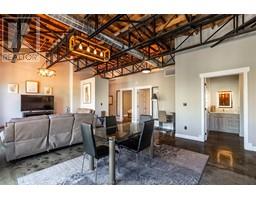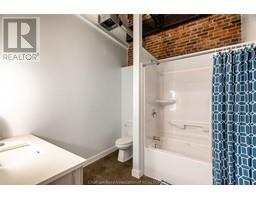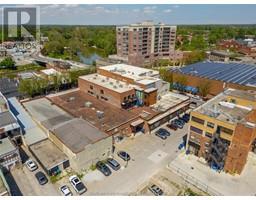140 King Street West Unit# 301 Chatham, Ontario N7M 1E3
$2,350 Monthly
Now available—this bright and spacious 2-bedroom, 2-bathroom apartment located in the heart of downtown offers comfort, convenience, and modern living. Featuring an open-concept layout with large windows throughout, the unit is filled with natural light, creating a warm and welcoming space. The thoughtfully designed floor plan includes a primary bedroom with a private en suite bathroom, offering added privacy and comfort. The second bedroom is equally spacious and located next to the second full bathroom, ideal for roommates, guests, or a home office setup. Enjoy the convenience of an in-unit combo washer/dryer, and the bonus of gas and water included in your rent. With easy access to downtown shops, dining, public transit, and more, this apartment is perfect for urban living. Available immediately with a 1-year lease required—schedule a viewing today and make this bright downtown gem your new home! (id:50886)
Property Details
| MLS® Number | 25012415 |
| Property Type | Single Family |
| Features | No Driveway |
Building
| Bathroom Total | 2 |
| Bedrooms Above Ground | 2 |
| Bedrooms Total | 2 |
| Appliances | Dishwasher, Microwave, Refrigerator, Stove |
| Constructed Date | 1996 |
| Cooling Type | Central Air Conditioning |
| Exterior Finish | Brick |
| Flooring Type | Other |
| Foundation Type | Concrete |
| Heating Fuel | Natural Gas |
| Heating Type | Forced Air |
| Size Interior | 1,229 Ft2 |
| Total Finished Area | 1229 Sqft |
| Type | Apartment |
Land
| Acreage | No |
| Size Irregular | 41.19 X |
| Size Total Text | 41.19 X |
| Zoning Description | (uc)cbd |
Rooms
| Level | Type | Length | Width | Dimensions |
|---|---|---|---|---|
| Main Level | Bedroom | 13 ft ,10 in | 10 ft ,8 in | 13 ft ,10 in x 10 ft ,8 in |
| Main Level | 4pc Ensuite Bath | 8 ft ,8 in | 8 ft ,5 in | 8 ft ,8 in x 8 ft ,5 in |
| Main Level | Bedroom | 13 ft ,9 in | 12 ft | 13 ft ,9 in x 12 ft |
| Main Level | 4pc Bathroom | 8 ft ,9 in | 8 ft ,4 in | 8 ft ,9 in x 8 ft ,4 in |
| Main Level | Living Room | 12 ft ,4 in | 12 ft ,8 in | 12 ft ,4 in x 12 ft ,8 in |
| Main Level | Kitchen/dining Room | 15 ft ,7 in | 17 ft ,7 in | 15 ft ,7 in x 17 ft ,7 in |
https://www.realtor.ca/real-estate/28365923/140-king-street-west-unit-301-chatham
Contact Us
Contact us for more information
Mackenna Lyons
Sales Person
150 Wellington St. W.
Chatham, Ontario N7M 1J3
(519) 354-7474
(519) 354-7476
Meg Lyttle
Broker of Record
(519) 354-7476
www.facebook.com/MegLyttle
www.instagram.com/meglyttle/
150 Wellington St. W.
Chatham, Ontario N7M 1J3
(519) 354-7474
(519) 354-7476















































