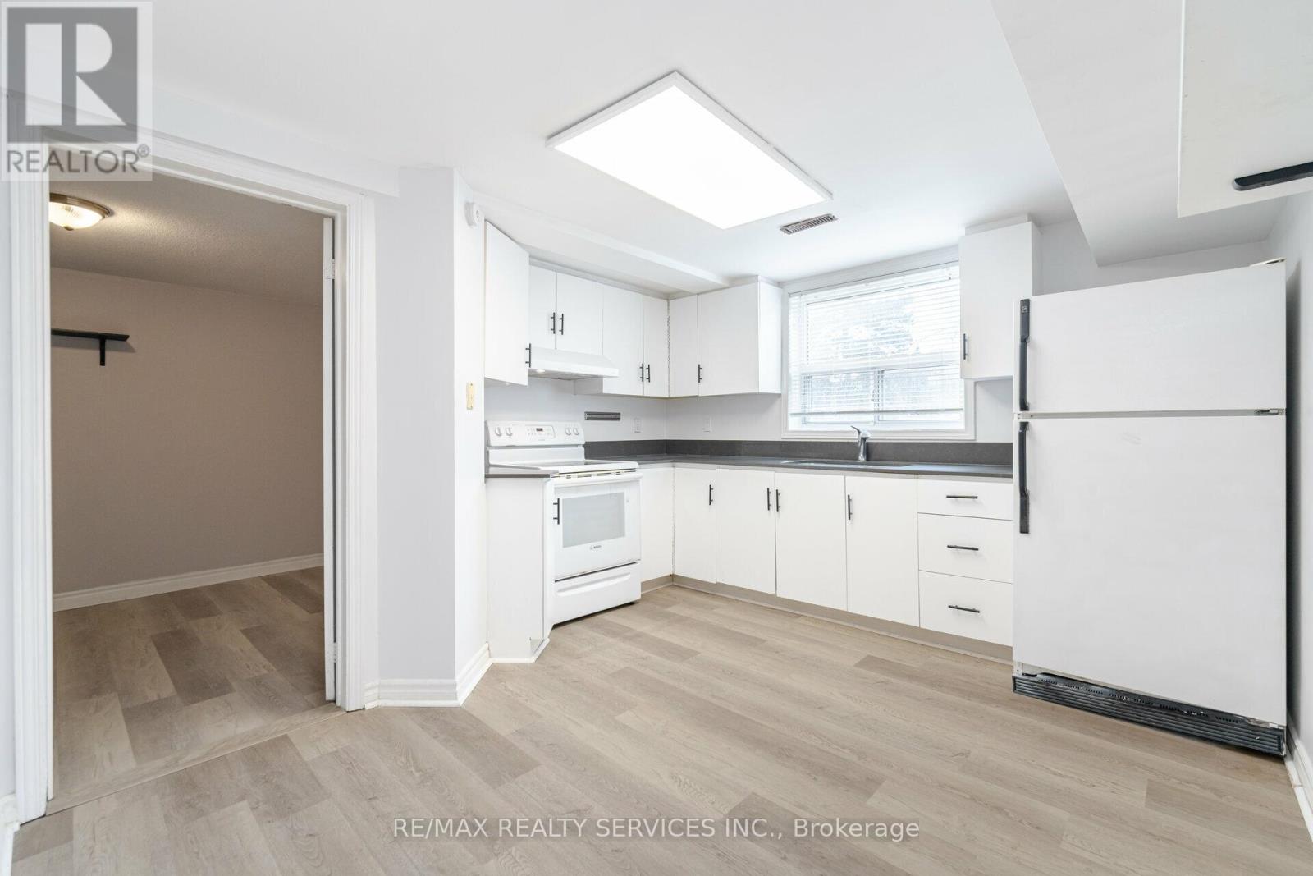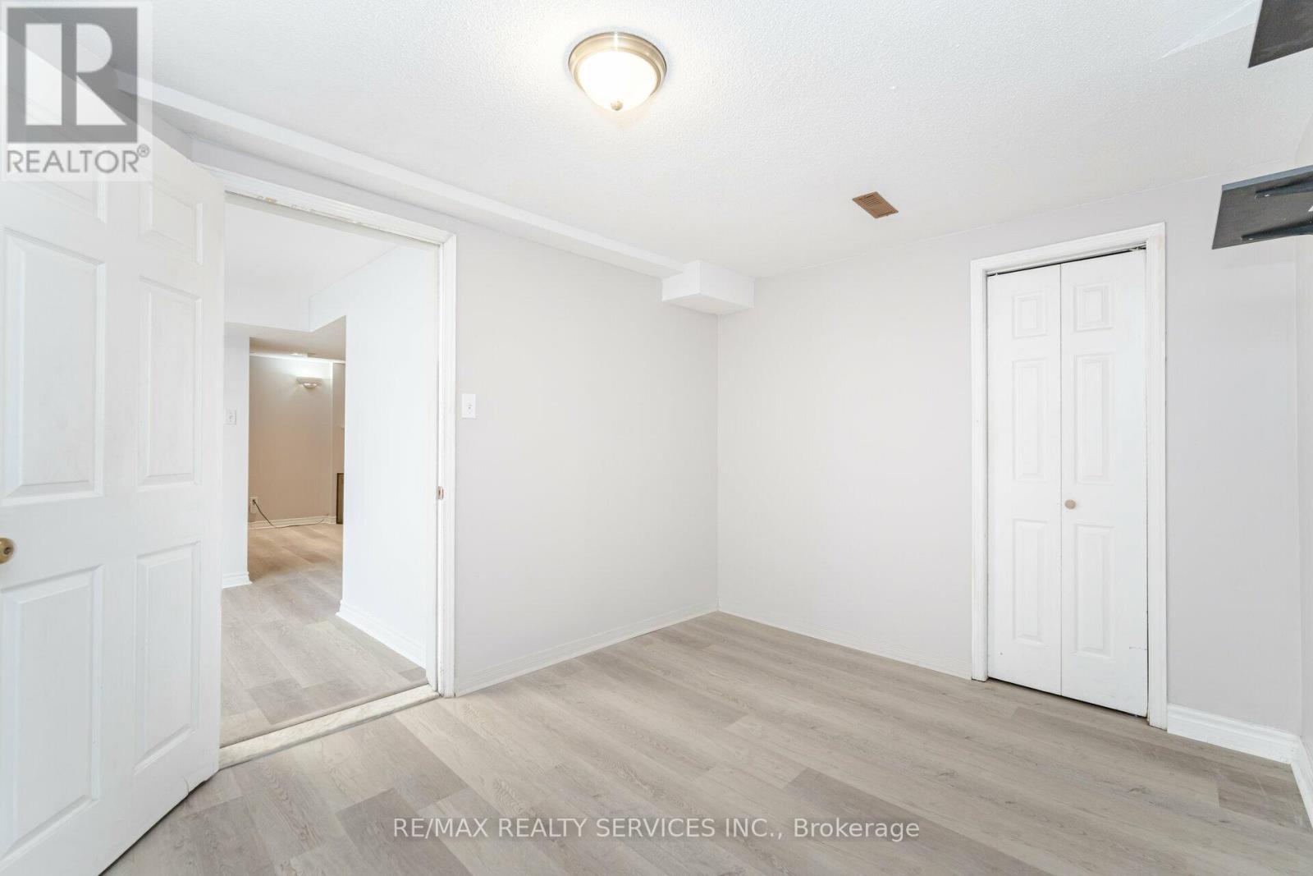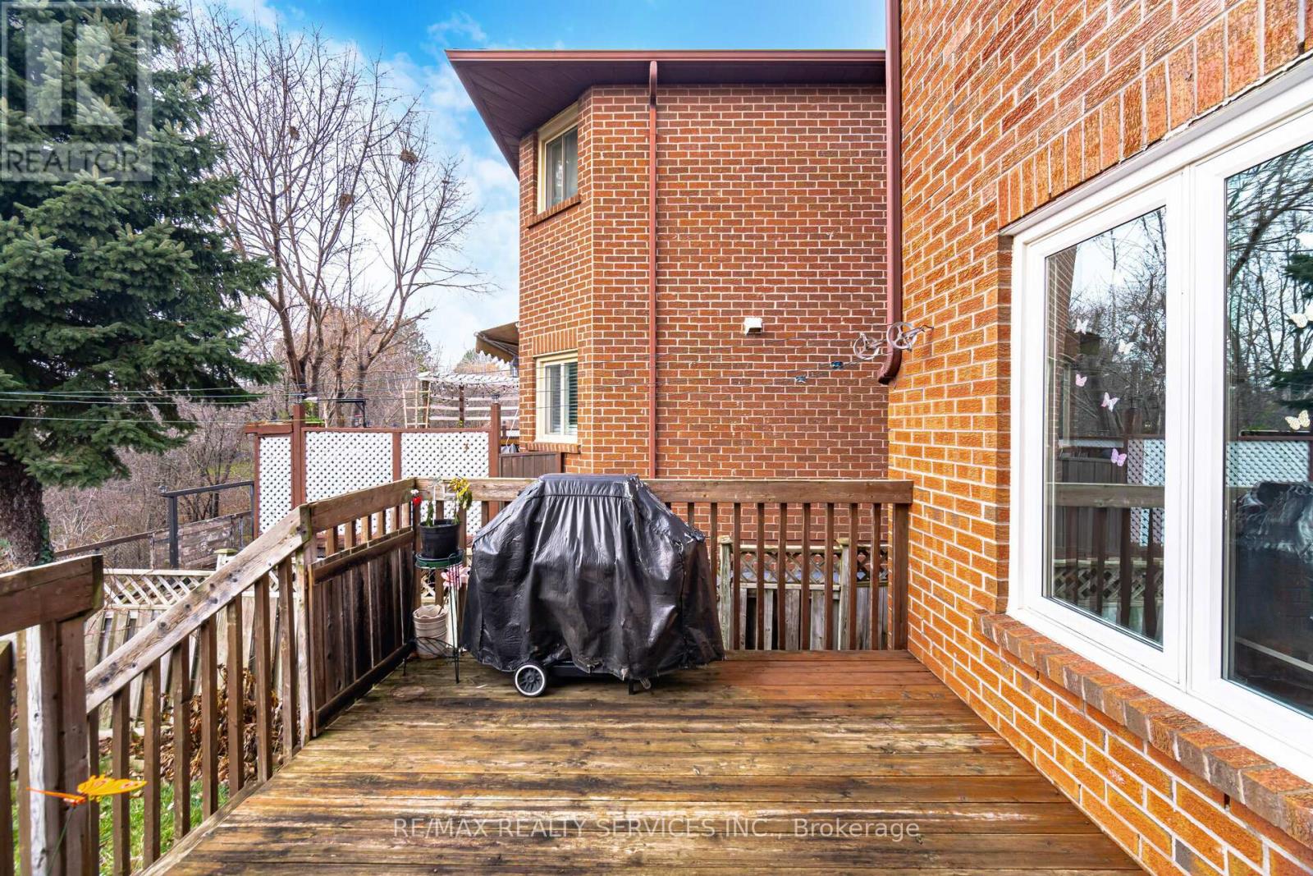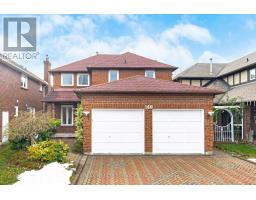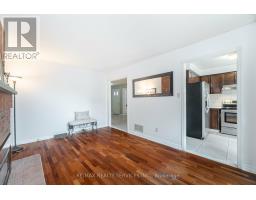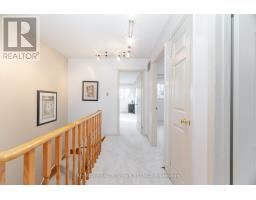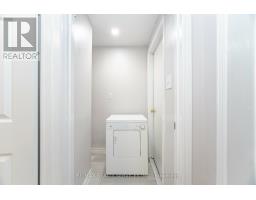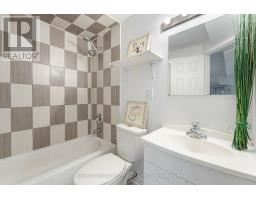140 Lord Simcoe Drive W Brampton, Ontario L6S 5H3
$1,099,000
Excellent Opportunity, Immaculate Well Maintained Home! Pride of Ownership Is Evident In This Executive Family Home Located In A Mature Neighbourhood. Appealing Layout With Main Floor Family Room & Living Room Dining Room Combination. Updated Family Sized Kitchen Features Quartz Counter Tops, Modern Backsplash With A Separate Breakfast Area With Views Of The Beautifully Manicured Backyard. Cozy Up In The Family Room In Front Of The Fireplace Overlooking the Backyard With A Deck And Lush Perennial Gardens. Rounding Out The Main Floor Is A Laundry Room Closet And Access To the Garage Plus A 2pc Bathroom. Upstairs Boasts 4 Extra Large Bedrooms, The Primary With 5pc Ensuite And Walk-In Closet plus 3 More Large Bedrooms. Excellent Curb Appeal All Brick Home With Interlock Driveway , Pride Of Ownership Throughout. Finished 2 Bedroom Legal Basement Apartment With Separate Laundry 2nd Kitchen & Walkout Separate Entrance To The Patio **** EXTRAS **** Walkout Basement With Legal 2 Bedroom Apartment Separate Laundry & Entrance Owned Water Tank 2 GDO, 2 Fridges 2 Stoves 2 Clothes Washers 2 Clothes Dryers Stainless Steel Main Floor Kitchen Appliances With SS Hood Range Vinyl Windows & More (id:50886)
Property Details
| MLS® Number | W11888881 |
| Property Type | Single Family |
| Community Name | Westgate |
| AmenitiesNearBy | Place Of Worship, Public Transit, Schools |
| CommunityFeatures | Community Centre, School Bus |
| Features | Sloping, In-law Suite |
| ParkingSpaceTotal | 6 |
| Structure | Shed |
Building
| BathroomTotal | 4 |
| BedroomsAboveGround | 4 |
| BedroomsBelowGround | 2 |
| BedroomsTotal | 6 |
| Amenities | Fireplace(s) |
| Appliances | Water Heater, Garage Door Opener Remote(s) |
| BasementDevelopment | Finished |
| BasementFeatures | Apartment In Basement, Walk Out |
| BasementType | N/a (finished) |
| ConstructionStyleAttachment | Detached |
| CoolingType | Central Air Conditioning |
| ExteriorFinish | Brick, Concrete |
| FireplacePresent | Yes |
| FireplaceTotal | 2 |
| FlooringType | Tile, Vinyl, Wood |
| FoundationType | Poured Concrete |
| HalfBathTotal | 1 |
| HeatingFuel | Natural Gas |
| HeatingType | Forced Air |
| StoriesTotal | 2 |
| SizeInterior | 1999.983 - 2499.9795 Sqft |
| Type | House |
| UtilityWater | Municipal Water |
Parking
| Attached Garage |
Land
| Acreage | No |
| LandAmenities | Place Of Worship, Public Transit, Schools |
| Sewer | Sanitary Sewer |
| SizeDepth | 105 Ft ,2 In |
| SizeFrontage | 39 Ft ,4 In |
| SizeIrregular | 39.4 X 105.2 Ft ; Walkout Ravine Location |
| SizeTotalText | 39.4 X 105.2 Ft ; Walkout Ravine Location |
| ZoningDescription | Residential Legal Basement Apartment |
Rooms
| Level | Type | Length | Width | Dimensions |
|---|---|---|---|---|
| Second Level | Bedroom 4 | 3.51 m | 3.2 m | 3.51 m x 3.2 m |
| Second Level | Primary Bedroom | 5.33 m | 3.81 m | 5.33 m x 3.81 m |
| Second Level | Bedroom 2 | 3.66 m | 3.2 m | 3.66 m x 3.2 m |
| Second Level | Bedroom 3 | 3.74 m | 3.2 m | 3.74 m x 3.2 m |
| Lower Level | Bedroom 5 | 3.74 m | 2.97 m | 3.74 m x 2.97 m |
| Main Level | Foyer | 4.58 m | 2.45 m | 4.58 m x 2.45 m |
| Main Level | Living Room | 7.98 m | 3.15 m | 7.98 m x 3.15 m |
| Main Level | Dining Room | 7.98 m | 3 m | 7.98 m x 3 m |
| Main Level | Family Room | 4.65 m | 3.1 m | 4.65 m x 3.1 m |
| Main Level | Kitchen | 5.3 m | 3.79 m | 5.3 m x 3.79 m |
| Main Level | Eating Area | 5.3 m | 3.79 m | 5.3 m x 3.79 m |
| Main Level | Laundry Room | 3.66 m | 1.83 m | 3.66 m x 1.83 m |
Utilities
| Cable | Installed |
| Sewer | Installed |
https://www.realtor.ca/real-estate/27729283/140-lord-simcoe-drive-w-brampton-westgate-westgate
Interested?
Contact us for more information
Neil Mcintyre
Salesperson
295 Queen St E, Suite B
Brampton, Ontario L6W 3R1

































