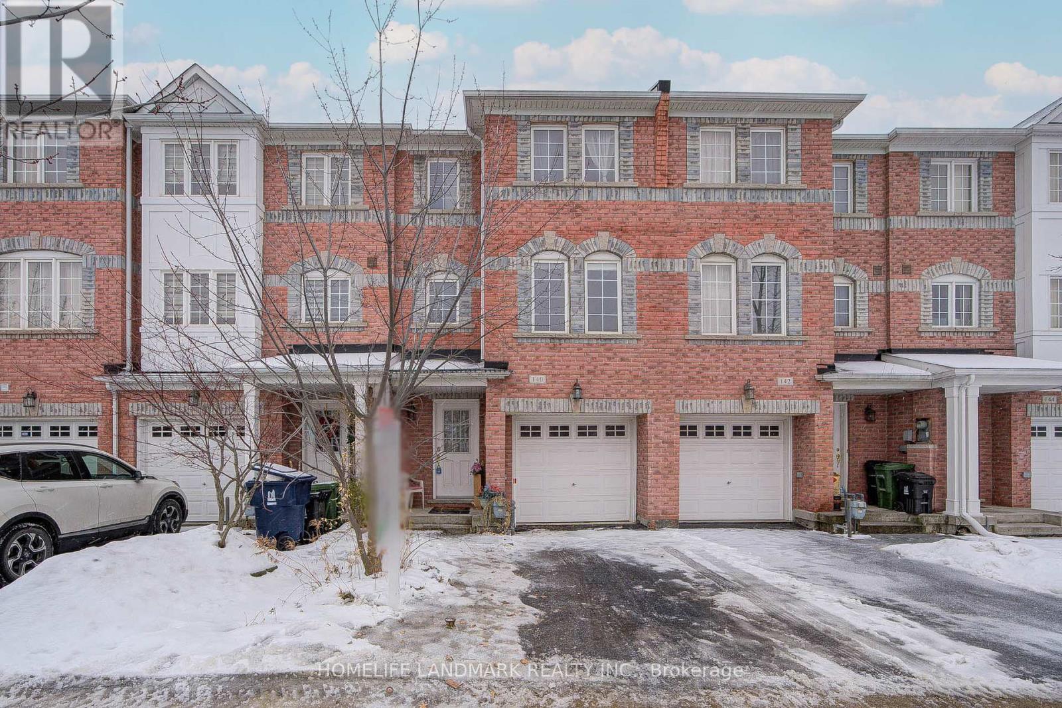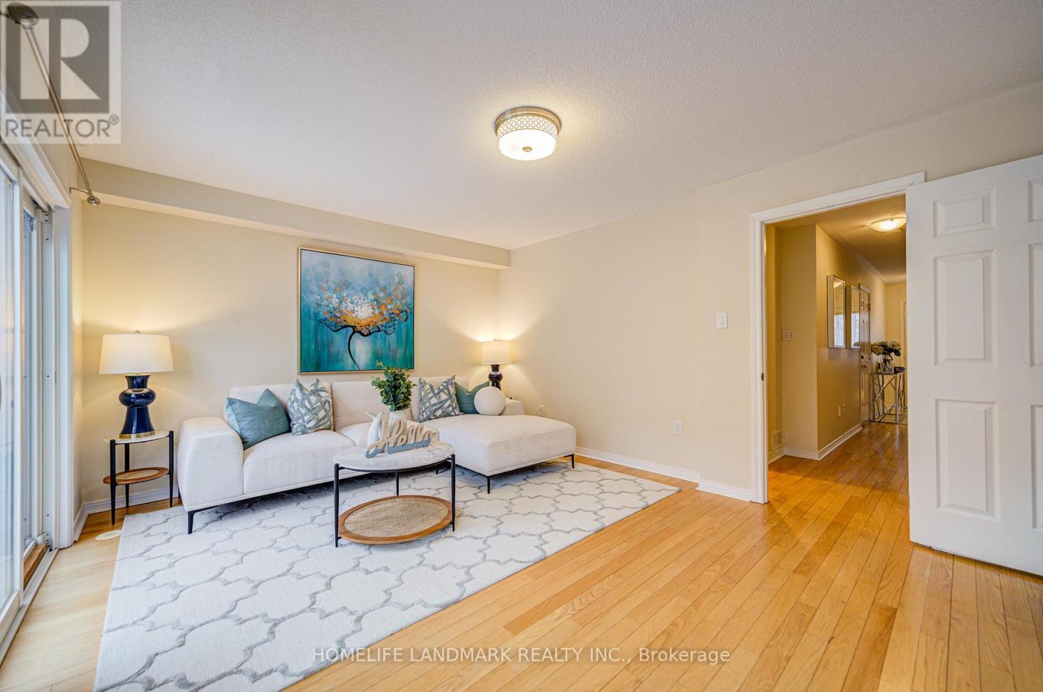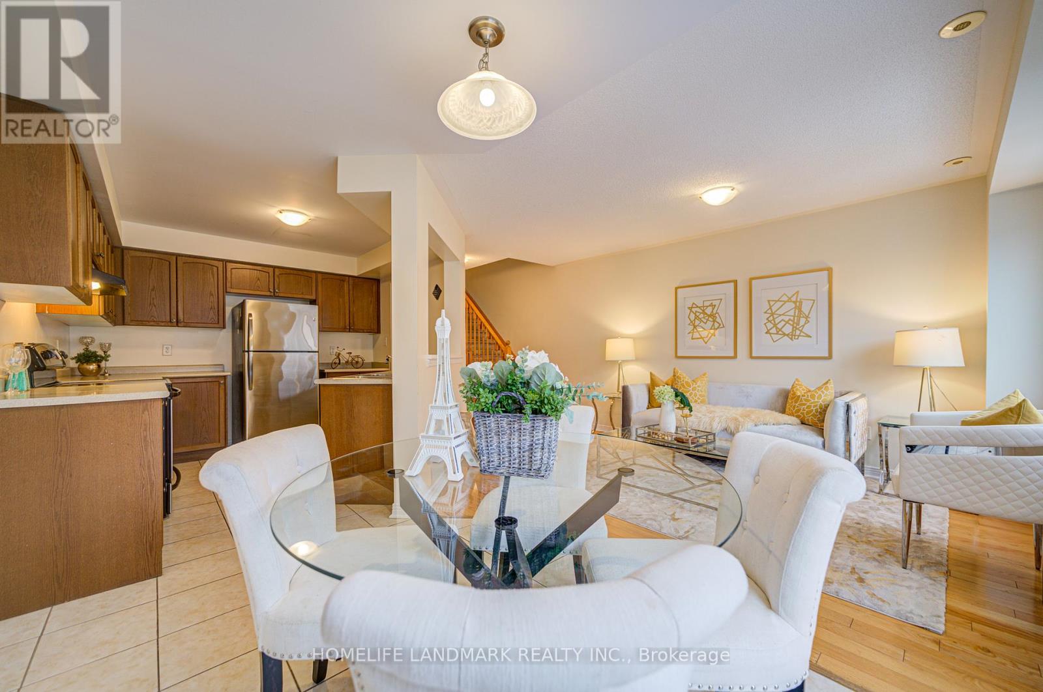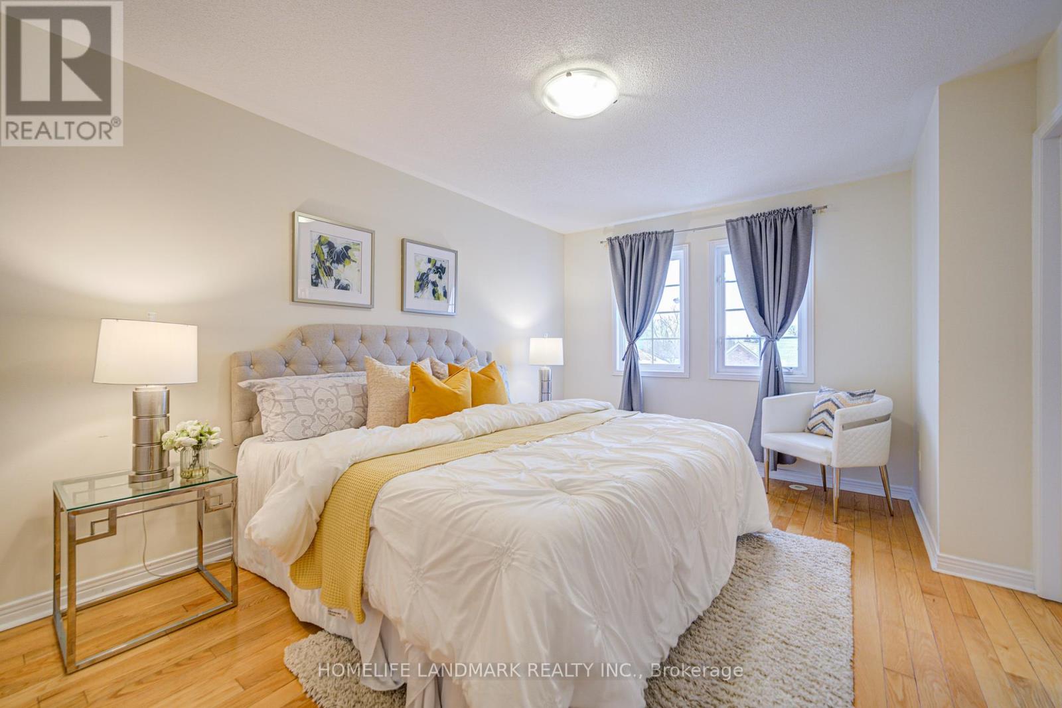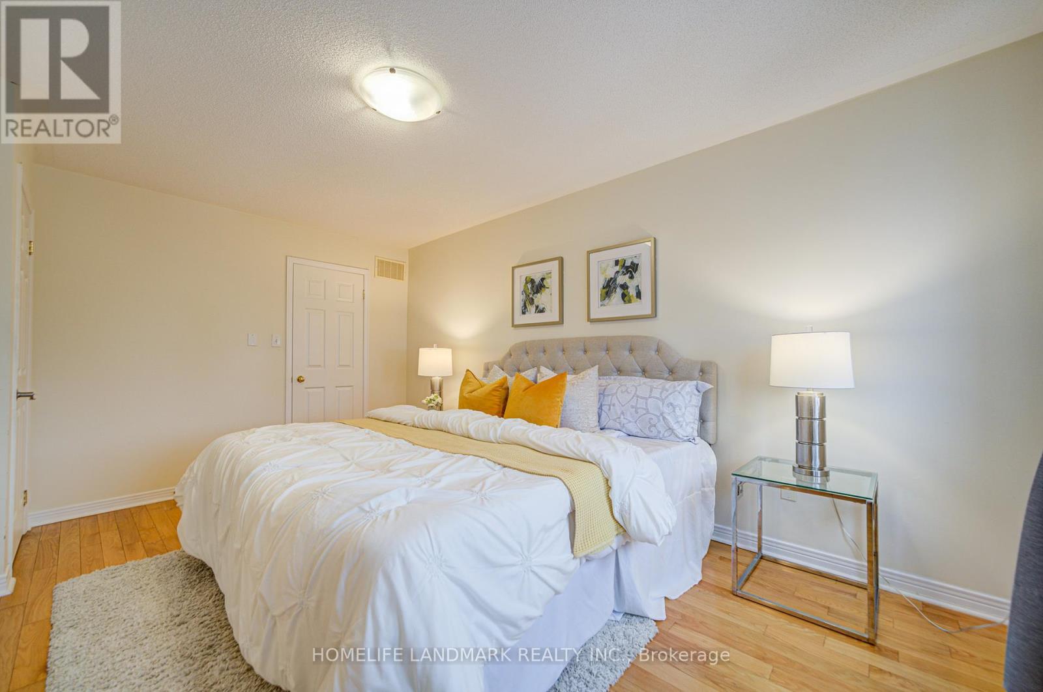140 Pilkington Drive Toronto, Ontario M1L 0A4
3 Bedroom
4 Bathroom
1,500 - 2,000 ft2
Central Air Conditioning
Forced Air
$833,000
Spacious and Bright Freehold Townhouse with 3 Bedrooms in a Desired Location! Walk to Warden Subway Station. Well-Maintained with Great Layout. Spacious Family Room with a Walkout to the Fenced Backyard on the Main Floor. The Second Floor Features a Large Separate Family Room with Door. Sunfilled Living/Dining Area and a Highly Functional Open Concept Kitchen. Hardwood Flooring Throughout. Direct Access to the Garage. Close to Schools, Community Centre, Parks, Shopping Plaza, and Groceries. Ready to Move In. (id:50886)
Property Details
| MLS® Number | E11956791 |
| Property Type | Single Family |
| Community Name | Clairlea-Birchmount |
| Parking Space Total | 2 |
Building
| Bathroom Total | 4 |
| Bedrooms Above Ground | 3 |
| Bedrooms Total | 3 |
| Appliances | Dryer, Refrigerator, Stove, Washer |
| Basement Development | Unfinished |
| Basement Type | N/a (unfinished) |
| Construction Style Attachment | Attached |
| Cooling Type | Central Air Conditioning |
| Exterior Finish | Brick |
| Flooring Type | Hardwood |
| Foundation Type | Concrete |
| Half Bath Total | 1 |
| Heating Fuel | Natural Gas |
| Heating Type | Forced Air |
| Stories Total | 3 |
| Size Interior | 1,500 - 2,000 Ft2 |
| Type | Row / Townhouse |
| Utility Water | Municipal Water |
Parking
| Garage |
Land
| Acreage | No |
| Sewer | Sanitary Sewer |
| Size Depth | 84 Ft |
| Size Frontage | 18 Ft |
| Size Irregular | 18 X 84 Ft |
| Size Total Text | 18 X 84 Ft |
Rooms
| Level | Type | Length | Width | Dimensions |
|---|---|---|---|---|
| Second Level | Family Room | 4.57 m | 3.05 m | 4.57 m x 3.05 m |
| Second Level | Kitchen | 3.25 m | 3.05 m | 3.25 m x 3.05 m |
| Second Level | Living Room | 5.49 m | 3.05 m | 5.49 m x 3.05 m |
| Second Level | Dining Room | 5.49 m | 3.05 m | 5.49 m x 3.05 m |
| Second Level | Dining Room | 3.2 m | 7.17 m | 3.2 m x 7.17 m |
| Third Level | Primary Bedroom | 4.67 m | 3.35 m | 4.67 m x 3.35 m |
| Third Level | Bedroom 2 | 3.56 m | 2.84 m | 3.56 m x 2.84 m |
| Third Level | Bedroom 3 | 3.56 m | 2.44 m | 3.56 m x 2.44 m |
| Ground Level | Great Room | 5.39 m | 5.23 m | 5.39 m x 5.23 m |
Contact Us
Contact us for more information
Charlie Bian
Salesperson
www.charliebian.com/
Homelife Landmark Realty Inc.
7240 Woodbine Ave Unit 103
Markham, Ontario L3R 1A4
7240 Woodbine Ave Unit 103
Markham, Ontario L3R 1A4
(905) 305-1600
(905) 305-1609
www.homelifelandmark.com/


