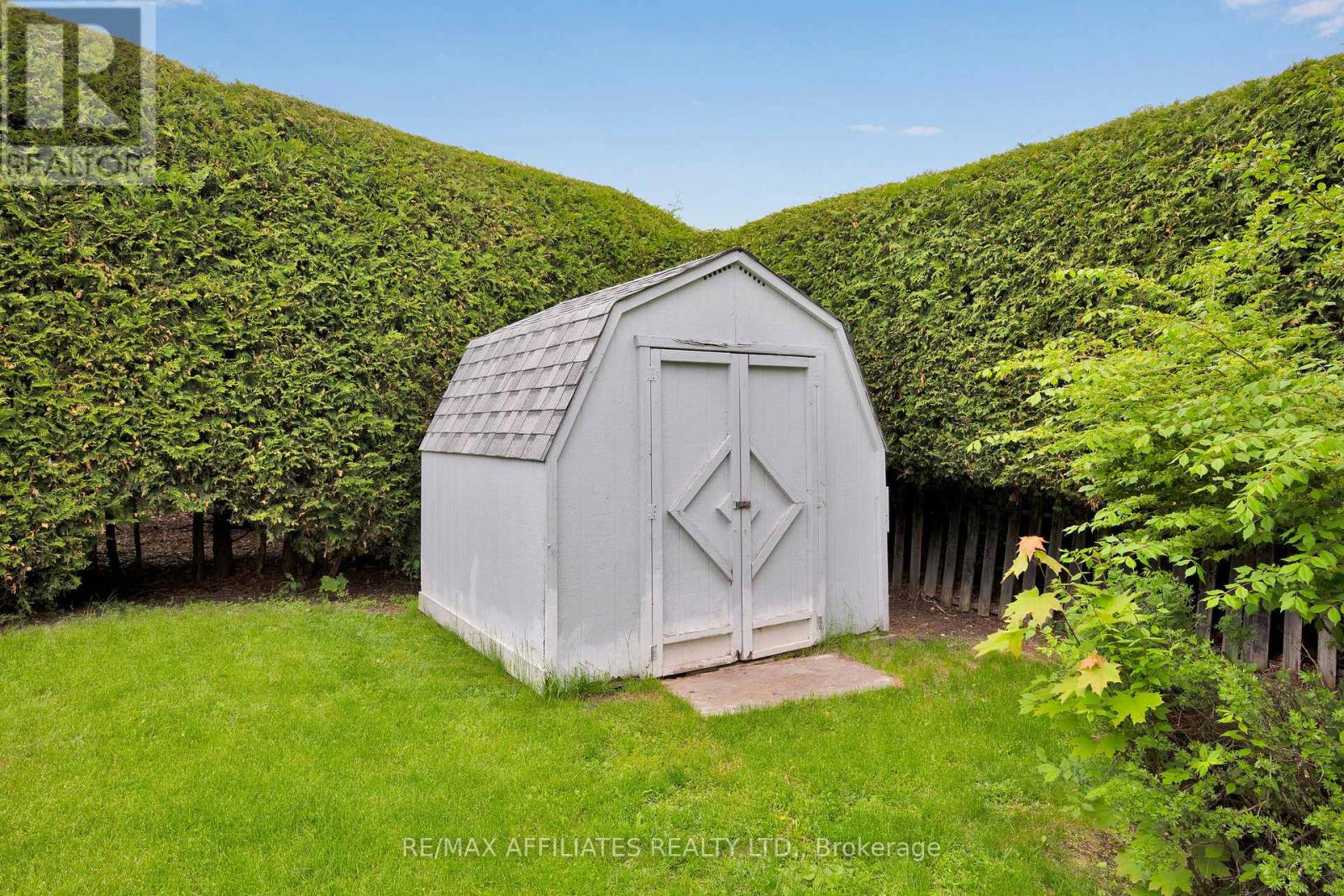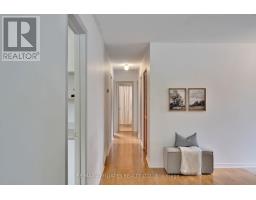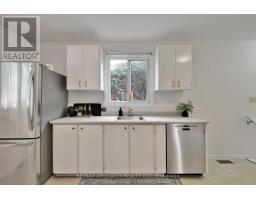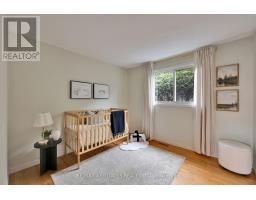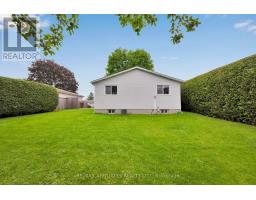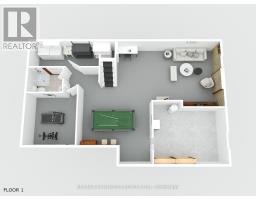140 Post Road Ottawa, Ontario K2L 1L2
$599,900
Tucked just behind Hazeldean Road, this well-maintained detached home features 4 large bedrooms, 2 full bathrooms and hardwood flooring combining comfort, functional space, and unbeatable convenience. Set on a tree-lined lot, 140 Post Road offers rare backyard privacy and is filled with natural light through oversized windows.The partly finished basement is a blank canvas, a flexible space with huge potential to accommodate your lifestyle. This home offers in-law suite or accessory unit opportunity, adding excellent income potential. Steps from all amenities, yet quietly tucked away. A rare find at a great price in a prime location. 24 hour irrevocable on all offers (id:50886)
Open House
This property has open houses!
2:00 pm
Ends at:4:00 pm
4:00 pm
Ends at:6:00 pm
Property Details
| MLS® Number | X12193004 |
| Property Type | Single Family |
| Community Name | 9003 - Kanata - Glencairn/Hazeldean |
| Amenities Near By | Park, Public Transit |
| Community Features | School Bus |
| Features | Level Lot, Paved Yard, Sump Pump |
| Parking Space Total | 6 |
| Structure | Shed |
| View Type | View |
Building
| Bathroom Total | 2 |
| Bedrooms Above Ground | 4 |
| Bedrooms Total | 4 |
| Age | 51 To 99 Years |
| Appliances | Water Meter, Dishwasher, Dryer, Stove, Washer, Refrigerator |
| Architectural Style | Bungalow |
| Basement Development | Partially Finished |
| Basement Type | Full (partially Finished) |
| Construction Style Attachment | Detached |
| Cooling Type | Central Air Conditioning |
| Exterior Finish | Brick, Vinyl Siding |
| Foundation Type | Poured Concrete |
| Heating Fuel | Natural Gas |
| Heating Type | Forced Air |
| Stories Total | 1 |
| Size Interior | 1,100 - 1,500 Ft2 |
| Type | House |
| Utility Water | Municipal Water |
Parking
| No Garage |
Land
| Acreage | No |
| Fence Type | Fenced Yard |
| Land Amenities | Park, Public Transit |
| Landscape Features | Landscaped |
| Sewer | Sanitary Sewer |
| Size Depth | 110 Ft |
| Size Frontage | 55 Ft |
| Size Irregular | 55 X 110 Ft |
| Size Total Text | 55 X 110 Ft |
| Zoning Description | R1m |
Rooms
| Level | Type | Length | Width | Dimensions |
|---|---|---|---|---|
| Basement | Laundry Room | 5.82 m | 1.76 m | 5.82 m x 1.76 m |
| Basement | Bathroom | 2.33 m | 1.67 m | 2.33 m x 1.67 m |
| Basement | Other | 3.35 m | 3.86 m | 3.35 m x 3.86 m |
| Basement | Living Room | 9.64 m | 8.19 m | 9.64 m x 8.19 m |
| Basement | Utility Room | 4.7 m | 3.99 m | 4.7 m x 3.99 m |
| Main Level | Kitchen | 4.75 m | 2.96 m | 4.75 m x 2.96 m |
| Main Level | Living Room | 6.07 m | 3.95 m | 6.07 m x 3.95 m |
| Main Level | Primary Bedroom | 3.09 m | 4.09 m | 3.09 m x 4.09 m |
| Main Level | Bedroom 2 | 3.11 m | 4.09 m | 3.11 m x 4.09 m |
| Main Level | Bedroom 3 | 3.18 m | 2.97 m | 3.18 m x 2.97 m |
| Main Level | Bedroom 4 | 3.09 m | 2.96 m | 3.09 m x 2.96 m |
| Main Level | Foyer | 0.97 m | 0.97 m | 0.97 m x 0.97 m |
Utilities
| Cable | Available |
| Electricity | Installed |
| Sewer | Installed |
https://www.realtor.ca/real-estate/28409520/140-post-road-ottawa-9003-kanata-glencairnhazeldean
Contact Us
Contact us for more information
Lauren Kirkham
Salesperson
2912 Woodroffe Avenue
Ottawa, Ontario K2J 4P7
(613) 216-1755
(613) 825-0878
www.remaxaffiliates.ca/




































