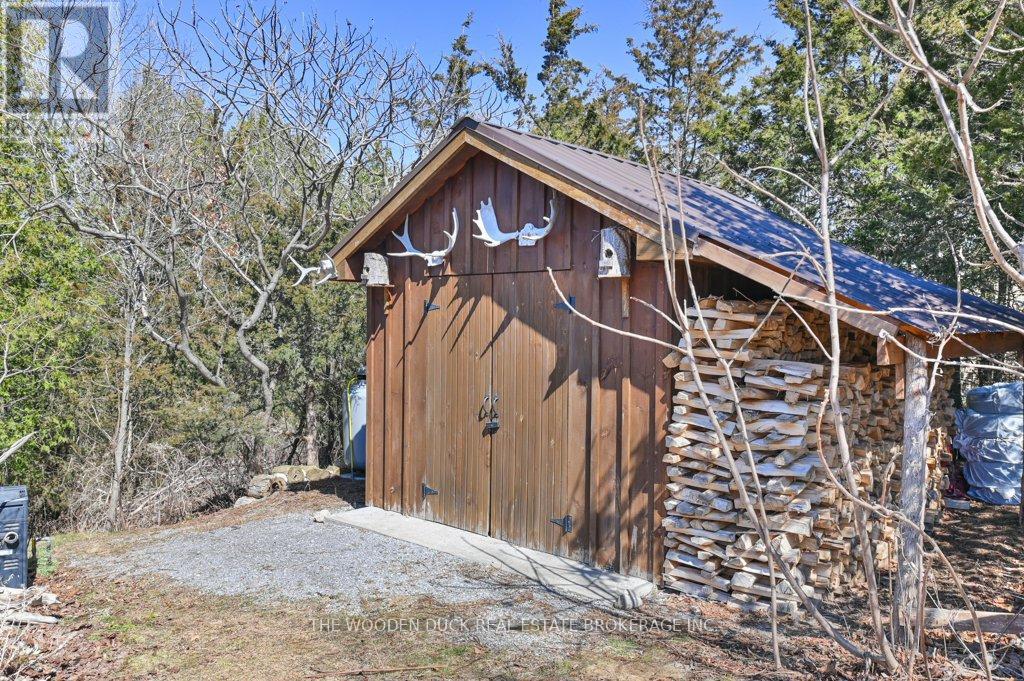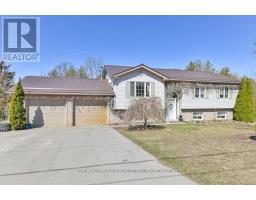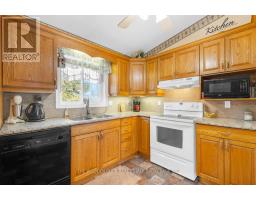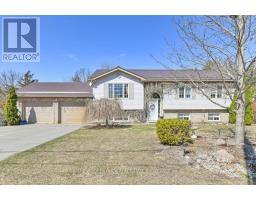140 Preston Hill Road Quinte West, Ontario K0K 3M0
$650,000
Charming 3+1 Bedroom Raised Bungalow Minutes from the 401! Nestled in a prime location just minutes from Highway 401, this beautiful raised bungalow offers the perfect blend of comfort, convenience, and country charm. Situated on a cleared lot with a wooded area at the back, this home provides a private retreat while keeping you close to all amenities.Step inside to find a spacious main floor featuring a large living room, perfect for relaxing with family or entertaining guests. The spacious eat-in kitchen offers plenty of room for cooking and dining, while three comfortable bedrooms and a full bath complete the main level.The fully finished basement expands the living space with a large family room, ideal for movie nights or gatherings. A full bath and an additional bedroom/office provide flexibility for guests, a home office, or extra storage.Outside, the backyard is a private oasis with an above-ground pool, perfect for cooling off on hot summer days. The double car garage provides ample parking and storage, while the steel roof ensures long-term durability and peace of mind. Cozy up during colder months with the warmth of a wood-burning heat system, adding rustic charm to the home.This well-maintained property is a fantastic opportunity for those seeking space, privacy, and convenience. Don't miss your chance to make it yours (id:50886)
Property Details
| MLS® Number | X12048455 |
| Property Type | Single Family |
| Community Name | Murray Ward |
| Features | Irregular Lot Size |
| Parking Space Total | 9 |
| Pool Type | Above Ground Pool |
Building
| Bathroom Total | 2 |
| Bedrooms Above Ground | 3 |
| Bedrooms Below Ground | 1 |
| Bedrooms Total | 4 |
| Appliances | Dishwasher, Dryer, Stove, Washer, Refrigerator |
| Architectural Style | Raised Bungalow |
| Basement Development | Finished |
| Basement Type | Full (finished) |
| Construction Style Attachment | Detached |
| Cooling Type | Central Air Conditioning |
| Exterior Finish | Brick, Vinyl Siding |
| Fireplace Present | Yes |
| Fireplace Type | Woodstove |
| Foundation Type | Block |
| Heating Fuel | Oil |
| Heating Type | Forced Air |
| Stories Total | 1 |
| Type | House |
Parking
| Attached Garage | |
| Garage |
Land
| Acreage | No |
| Sewer | Septic System |
| Size Depth | 318 Ft |
| Size Frontage | 196 Ft ,9 In |
| Size Irregular | 196.79 X 318 Ft |
| Size Total Text | 196.79 X 318 Ft |
Rooms
| Level | Type | Length | Width | Dimensions |
|---|---|---|---|---|
| Basement | Bedroom 3 | 4.06 m | 3.75 m | 4.06 m x 3.75 m |
| Basement | Family Room | 7.16 m | 5.66 m | 7.16 m x 5.66 m |
| Basement | Utility Room | 4.89 m | 2.84 m | 4.89 m x 2.84 m |
| Main Level | Kitchen | 3.46 m | 3.25 m | 3.46 m x 3.25 m |
| Main Level | Dining Room | 3.32 m | 2.81 m | 3.32 m x 2.81 m |
| Main Level | Living Room | 4.35 m | 4.24 m | 4.35 m x 4.24 m |
| Main Level | Primary Bedroom | 4.62 m | 3.26 m | 4.62 m x 3.26 m |
| Main Level | Bedroom | 3.12 m | 2.92 m | 3.12 m x 2.92 m |
| Main Level | Bedroom 2 | 3.12 m | 2.86 m | 3.12 m x 2.86 m |
Contact Us
Contact us for more information
April Elizabeth Gordon
Salesperson
aprilgordonrealestate.com/
2364 County Road 45
Norwood, Ontario K0L 2V0
(705) 868-7097
www.thewoodenduck.ca/







































































