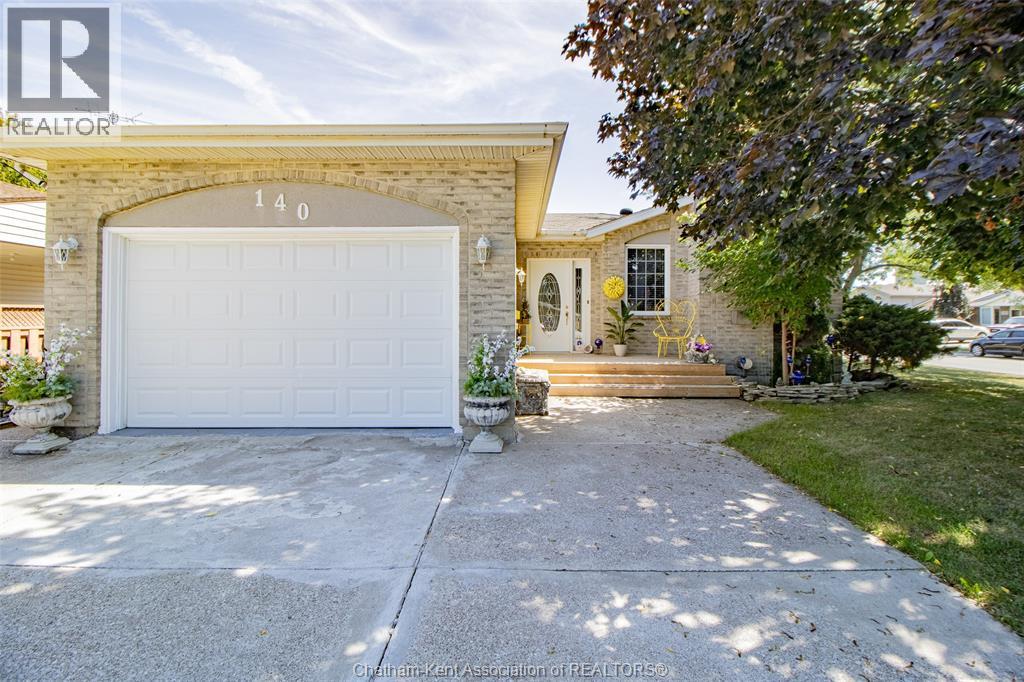140 Queen Street North Tilbury, Ontario N0P 2L0
$475,000
Welcome to this charming 31 year old all brick home, situated on a desirable corner lot in a great Tilbury neighbourhood. The home features 2+1 bedrooms, 2 bathrooms and a garage! The open concept main floor features your living room with a gas fireplace, sizeable eat in kitchen with sliding doors leading to the back patio, 2 bedrooms and a large 4pc bathroom with a nice sized linen closet and a skylight. The bedrooms, bathroom and entrance all have updated flooring. Downstairs is a spacious family/rec room with a secondary gas fireplace, a 3pc bath, a potential additional bedroom, and a large laundry room. Lots of storage throughout the home! Sitting on a corner lot, there are 2 concrete driveways (one in the front and one in the rear/side). The back patio features a retractable awning and a good sized deck to sit and enjoy. With the option to purchase fully furnished, this home is truly move in ready - just unpack and start enjoying! (id:50886)
Open House
This property has open houses!
12:00 pm
Ends at:2:00 pm
Property Details
| MLS® Number | 25022604 |
| Property Type | Single Family |
| Equipment Type | Air Conditioner, Furnace |
| Features | Concrete Driveway, Front Driveway, Rear Driveway |
| Rental Equipment Type | Air Conditioner, Furnace |
Building
| Bathroom Total | 2 |
| Bedrooms Above Ground | 3 |
| Bedrooms Below Ground | 1 |
| Bedrooms Total | 4 |
| Architectural Style | Bungalow, Ranch |
| Constructed Date | 1994 |
| Construction Style Attachment | Detached |
| Cooling Type | Central Air Conditioning, Fully Air Conditioned |
| Exterior Finish | Brick |
| Flooring Type | Carpeted, Ceramic/porcelain, Laminate, Cushion/lino/vinyl |
| Foundation Type | Concrete |
| Heating Fuel | Natural Gas |
| Heating Type | Forced Air, Furnace |
| Stories Total | 1 |
| Type | House |
Parking
| Attached Garage | |
| Garage |
Land
| Acreage | No |
| Landscape Features | Landscaped |
| Size Irregular | 50.85 X Irr |
| Size Total Text | 50.85 X Irr |
| Zoning Description | Rl1 |
Rooms
| Level | Type | Length | Width | Dimensions |
|---|---|---|---|---|
| Lower Level | Bedroom | Measurements not available | ||
| Lower Level | 3pc Bathroom | Measurements not available | ||
| Main Level | 4pc Bathroom | 8 ft ,9 in | 7 ft ,10 in | 8 ft ,9 in x 7 ft ,10 in |
| Main Level | Bedroom | 10 ft | 10 ft x Measurements not available | |
| Main Level | Primary Bedroom | Measurements not available | ||
| Main Level | Kitchen/dining Room | 15 ft ,11 in | 11 ft ,10 in | 15 ft ,11 in x 11 ft ,10 in |
| Main Level | Living Room/fireplace | Measurements not available |
https://www.realtor.ca/real-estate/28827913/140-queen-street-north-tilbury
Contact Us
Contact us for more information
Sydney Lewis
REALTOR®
www.sydneysellsck.ca/
www.facebook.com/sydneysellsck
www.instagram.com/sydneysellsck/
www.youtube.com/watch?v=fBctrlu0p_M
220 Wellington St W
Chatham, Ontario N7M 1J6
(519) 354-3600
(519) 354-7944
Garnet Tulp
Broker of Record
(519) 354-7944
220 Wellington St W
Chatham, Ontario N7M 1J6
(519) 354-3600
(519) 354-7944





















































