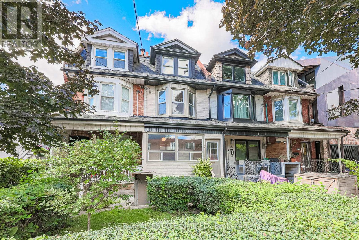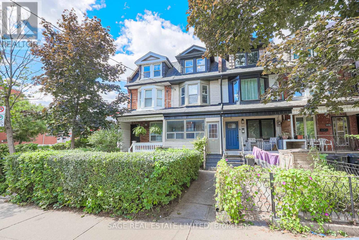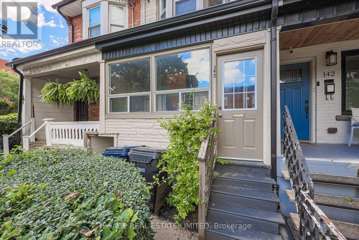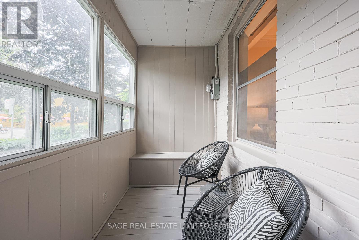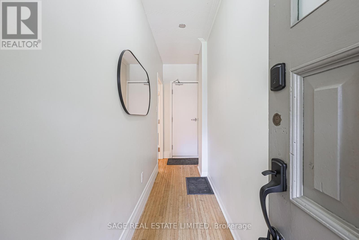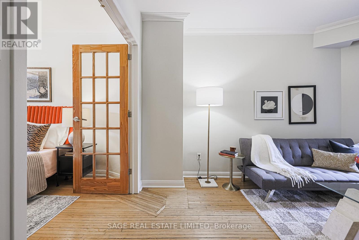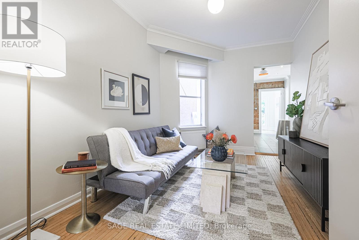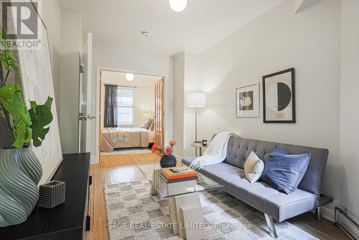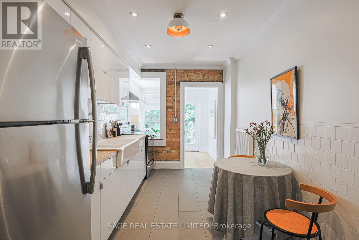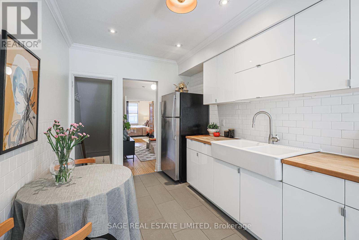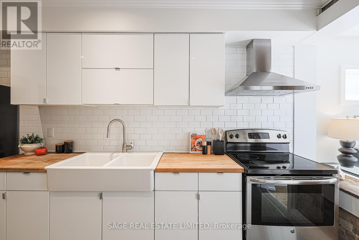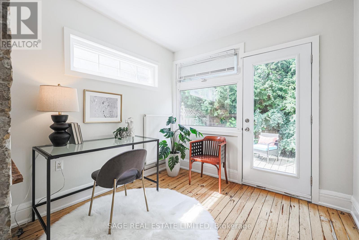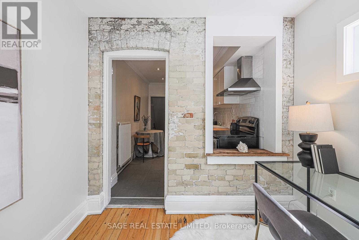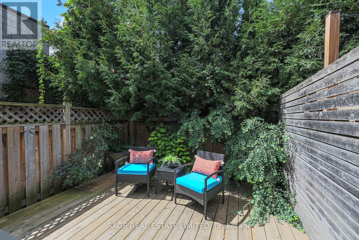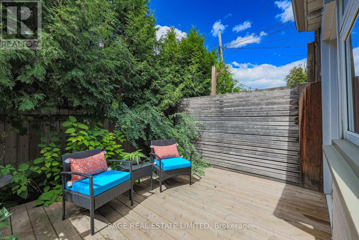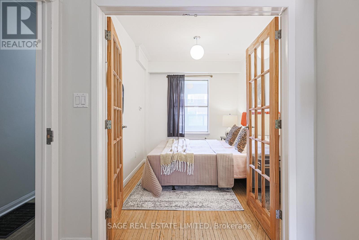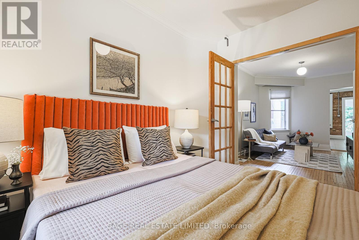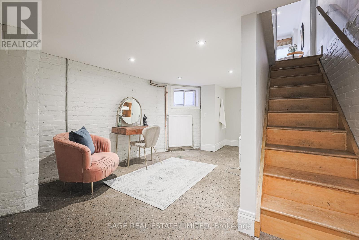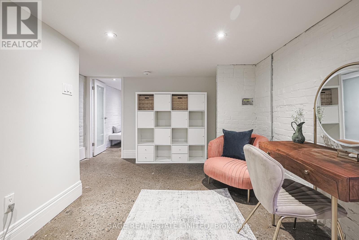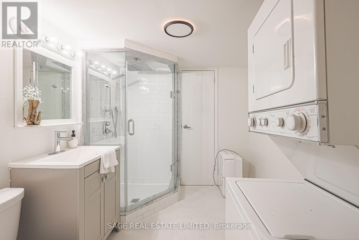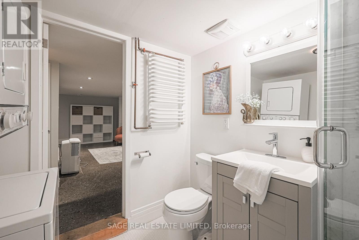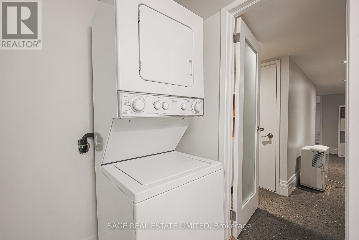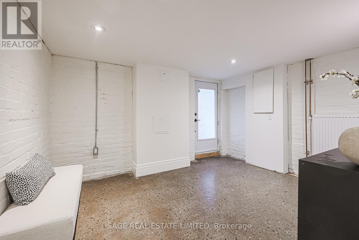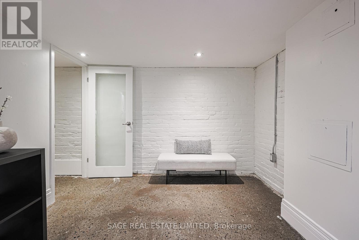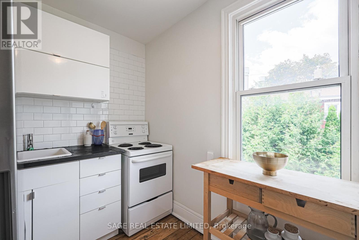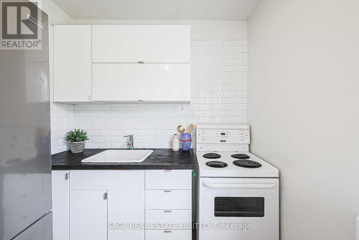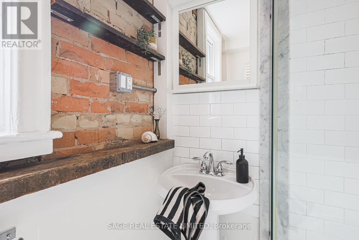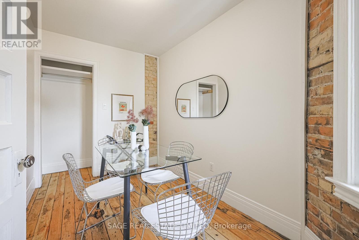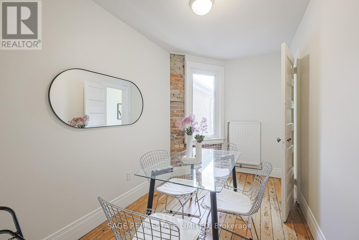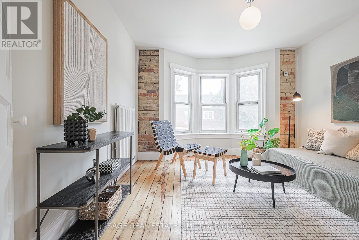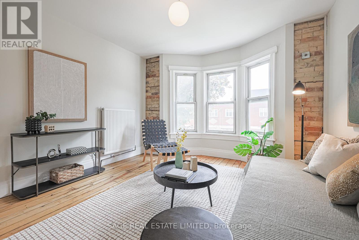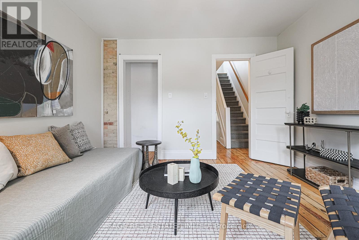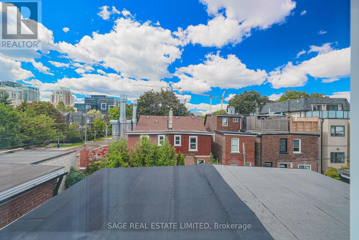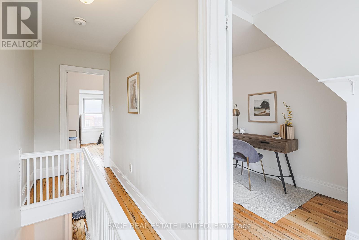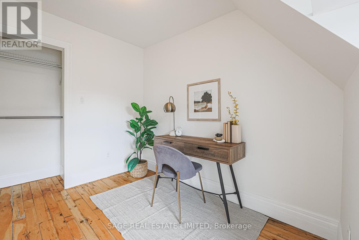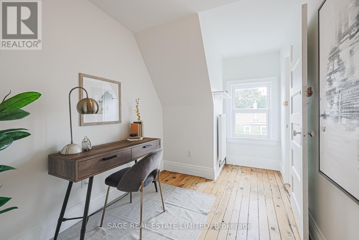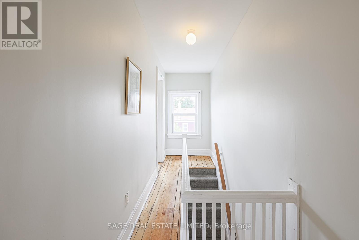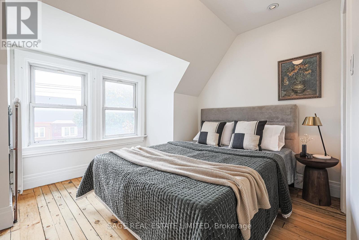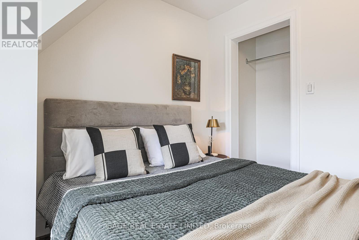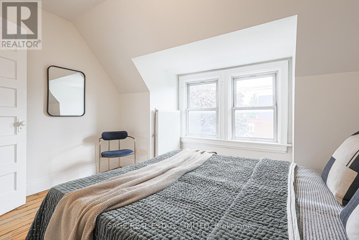140 Strachan Avenue Toronto, Ontario M6J 2S9
$1,489,999
Urban Cool Living At 140 Strachan Avenue. Steps to Trinity Bellwoods, Queen W, King W, and Ossington, this rare Edwardian gem blends timeless character with modern polish. Behind the classic façade: 9-ft ceilings, exposed brick, recessed lighting, and restored pine hardwoods. Four versatile levels offer 5 bedrooms plus a den and two separate entrances, perfect for live-with-income, co-ownership, investment, or an easy return to a single-family home. A bright sunroom flexes as dining or office; the private, treed backyard with new 2024 deck is a serene city escape. New roof in 2025. Contemporary comforts include modern European radiant heating (Viessmann 2023), stainless steel appliances, gallery-style polished concrete floors, and spa-style baths with glass showers, rain heads, and a heated towel rack. West-facing light floods the home, and theres potential for a rooftop patio (buyer to verify). Unbeatable location: stroll to Trinity Bellwoods, Liberty Village, Garrison Point, Stackt Market, BMO Field, and King/Queen West; quick access to the Lakeshore, Gardiner, and DVP. Walk Score 97 and keep an eye out for the neighbourhoods famed white squirrel. This isn't just a home, its a lifestyle. (id:50886)
Property Details
| MLS® Number | C12380240 |
| Property Type | Single Family |
| Community Name | Niagara |
| Amenities Near By | Public Transit |
| Features | Level Lot, Carpet Free |
Building
| Bathroom Total | 2 |
| Bedrooms Above Ground | 5 |
| Bedrooms Total | 5 |
| Age | 100+ Years |
| Appliances | Dishwasher, Dryer, Two Stoves, Washer, Window Coverings, Two Refrigerators |
| Basement Development | Finished |
| Basement Features | Separate Entrance |
| Basement Type | N/a (finished) |
| Construction Style Attachment | Attached |
| Exterior Finish | Brick |
| Flooring Type | Carpeted, Hardwood, Vinyl |
| Foundation Type | Block |
| Heating Fuel | Natural Gas |
| Heating Type | Radiant Heat |
| Stories Total | 3 |
| Size Interior | 1,500 - 2,000 Ft2 |
| Type | Row / Townhouse |
| Utility Water | Municipal Water |
Parking
| No Garage |
Land
| Acreage | No |
| Land Amenities | Public Transit |
| Sewer | Sanitary Sewer |
| Size Depth | 70 Ft |
| Size Frontage | 12 Ft ,6 In |
| Size Irregular | 12.5 X 70 Ft |
| Size Total Text | 12.5 X 70 Ft |
Rooms
| Level | Type | Length | Width | Dimensions |
|---|---|---|---|---|
| Second Level | Primary Bedroom | 3.6 m | 3.74 m | 3.6 m x 3.74 m |
| Second Level | Bedroom 2 | 2.09 m | 3.8 m | 2.09 m x 3.8 m |
| Second Level | Bedroom 3 | 2.66 m | 2.2 m | 2.66 m x 2.2 m |
| Third Level | Bedroom 4 | 3.81 m | 2.15 m | 3.81 m x 2.15 m |
| Third Level | Bedroom 5 | 3.63 m | 3.02 m | 3.63 m x 3.02 m |
| Main Level | Living Room | 3.5 m | 3.59 m | 3.5 m x 3.59 m |
| Main Level | Dining Room | 3.72 m | 2.68 m | 3.72 m x 2.68 m |
| Main Level | Kitchen | 4.3 m | 2.67 m | 4.3 m x 2.67 m |
| Main Level | Den | 2.59 m | 2.04 m | 2.59 m x 2.04 m |
https://www.realtor.ca/real-estate/28812416/140-strachan-avenue-toronto-niagara-niagara
Contact Us
Contact us for more information
Joel Cooper
Broker
www.joelcooper.ca/
www.facebook.com/JoelCooperRE
twitter.com/JoelCooper_RE
www.linkedin.com/pub/joel-cooper/6a/5/934
2010 Yonge Street
Toronto, Ontario M4S 1Z9
(416) 483-8000
(416) 483-8001

