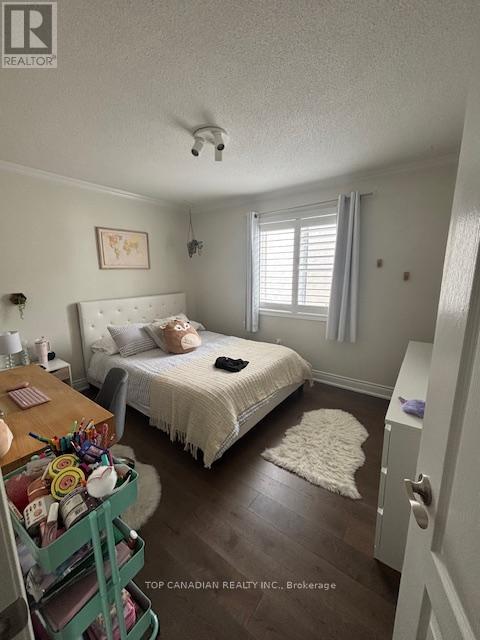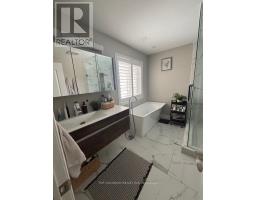140 Timber Valley Avenue Richmond Hill, Ontario L4E 4Z7
4 Bedroom
4 Bathroom
2,500 - 3,000 ft2
Fireplace
Central Air Conditioning
Forced Air
$4,450 Monthly
Beautiful Bright Spacious 4 Bdrm Detached In Sought After Oak Ridges. Hardwood Floor Thru -Out 1st & 2nd Floor*Pot Lights *California Shutters*Crown Moulding* Eat-In Kitchen W/Quartz Counter Top & W/O To Backyard*Circular Oak Stairs W/ Iron Picket To Fin Basement W/Rec, Workshop &Cool Courses, Groceries & More, High Demand Pace School (id:50886)
Property Details
| MLS® Number | N11976635 |
| Property Type | Single Family |
| Community Name | Oak Ridges |
| Amenities Near By | Public Transit, Schools |
| Features | Carpet Free |
| Parking Space Total | 4 |
Building
| Bathroom Total | 4 |
| Bedrooms Above Ground | 4 |
| Bedrooms Total | 4 |
| Appliances | Dishwasher, Dryer, Humidifier, Alarm System, Stove, Washer, Window Coverings, Refrigerator |
| Basement Development | Finished |
| Basement Type | N/a (finished) |
| Construction Style Attachment | Detached |
| Cooling Type | Central Air Conditioning |
| Exterior Finish | Brick, Stone |
| Fireplace Present | Yes |
| Flooring Type | Laminate, Hardwood, Ceramic |
| Foundation Type | Poured Concrete |
| Half Bath Total | 2 |
| Heating Fuel | Natural Gas |
| Heating Type | Forced Air |
| Stories Total | 2 |
| Size Interior | 2,500 - 3,000 Ft2 |
| Type | House |
| Utility Water | Municipal Water |
Parking
| Attached Garage | |
| Garage |
Land
| Acreage | No |
| Fence Type | Fenced Yard |
| Land Amenities | Public Transit, Schools |
| Sewer | Sanitary Sewer |
| Surface Water | Lake/pond |
Rooms
| Level | Type | Length | Width | Dimensions |
|---|---|---|---|---|
| Second Level | Primary Bedroom | 4.7 m | 4.28 m | 4.7 m x 4.28 m |
| Second Level | Bedroom 2 | 3.62 m | 3 m | 3.62 m x 3 m |
| Second Level | Bedroom 3 | 3.72 m | 3.67 m | 3.72 m x 3.67 m |
| Second Level | Bedroom 4 | 3.25 m | 3.05 m | 3.25 m x 3.05 m |
| Basement | Workshop | 3.61 m | 1.72 m | 3.61 m x 1.72 m |
| Basement | Recreational, Games Room | 7.4 m | 7.23 m | 7.4 m x 7.23 m |
| Main Level | Living Room | 5.4 m | 3.83 m | 5.4 m x 3.83 m |
| Main Level | Dining Room | 5.4 m | 3.83 m | 5.4 m x 3.83 m |
| Main Level | Kitchen | 6.5 m | 3.42 m | 6.5 m x 3.42 m |
| Main Level | Family Room | 4.5 m | 3.83 m | 4.5 m x 3.83 m |
Contact Us
Contact us for more information
Amir Geran
Broker
Top Canadian Realty Inc.
9350 Yonge St. Unit 200c
Richmond Hill, Ontario L4C 5G2
9350 Yonge St. Unit 200c
Richmond Hill, Ontario L4C 5G2
(905) 292-5433
(905) 292-6132
www.topcanadianrealty.com











































