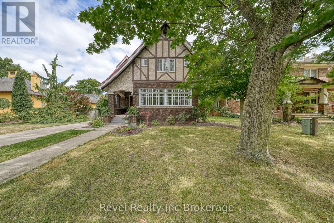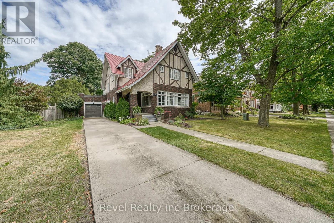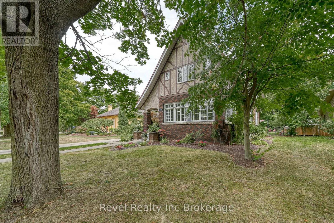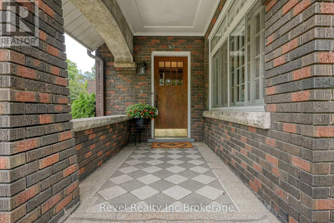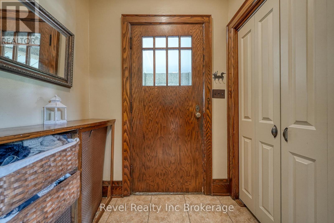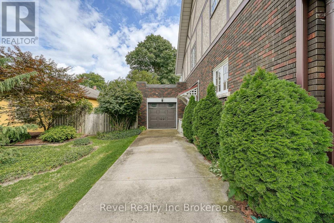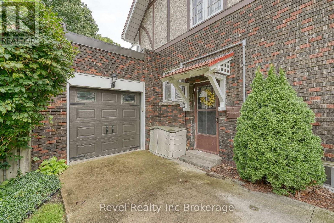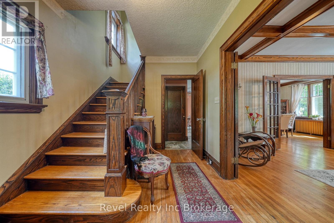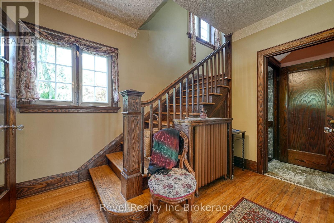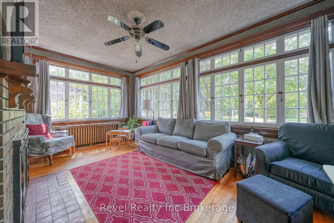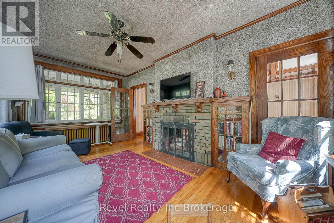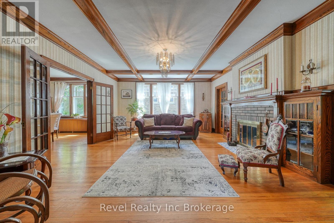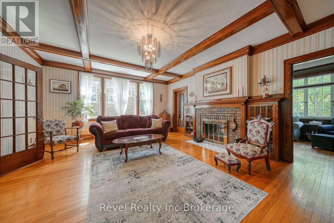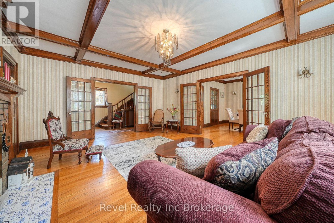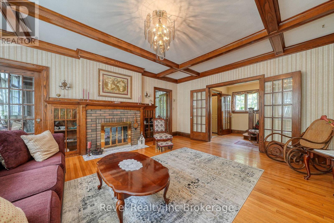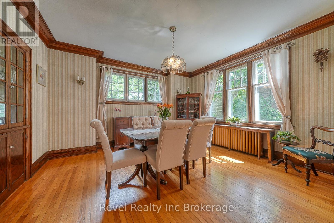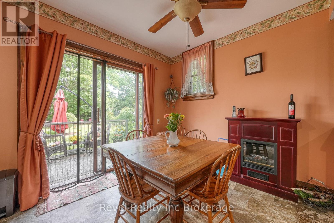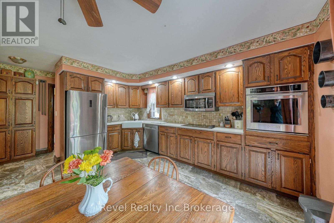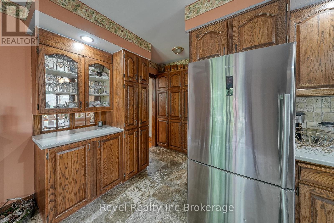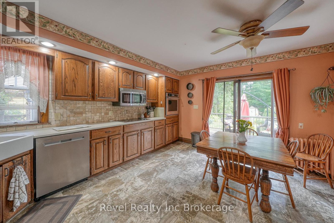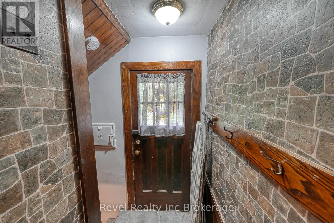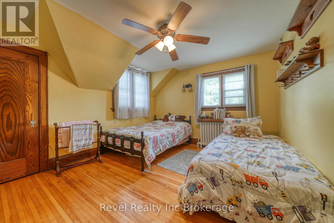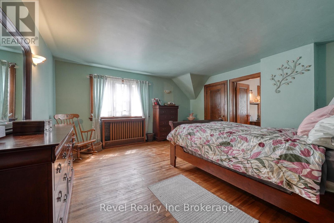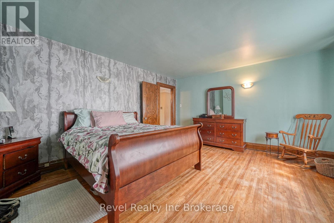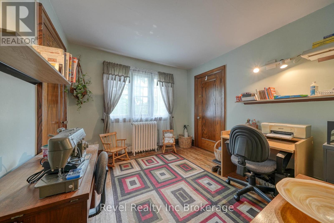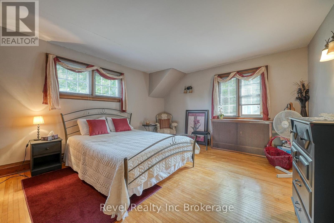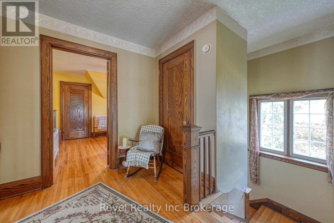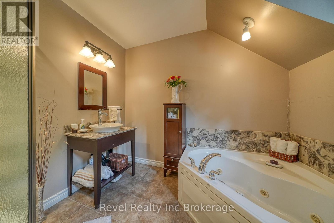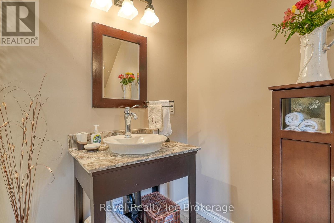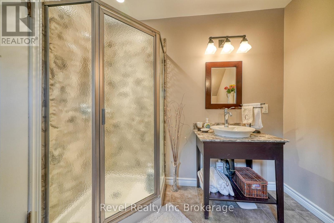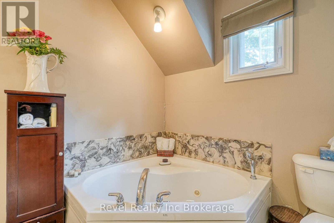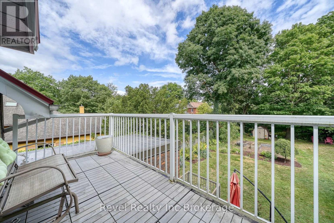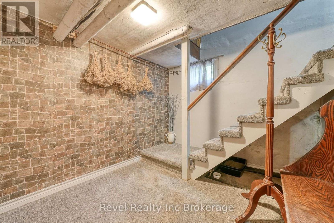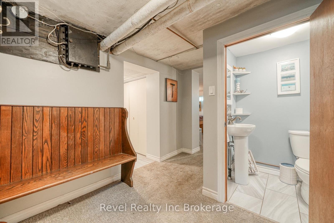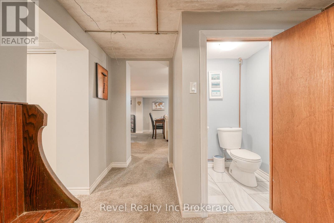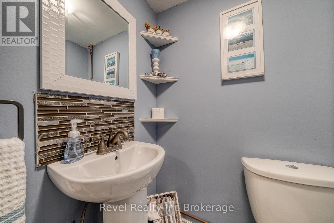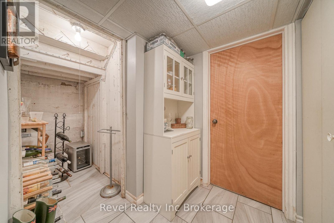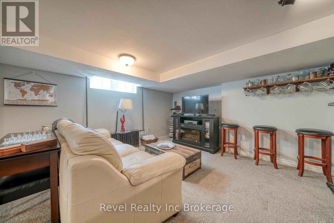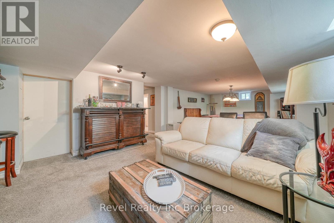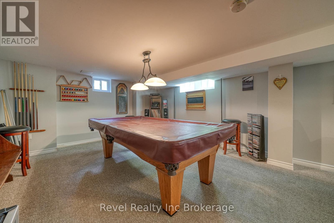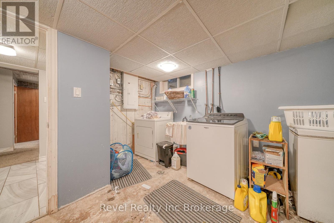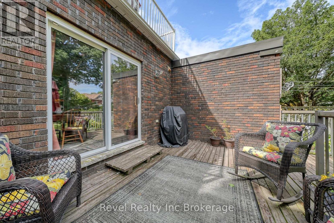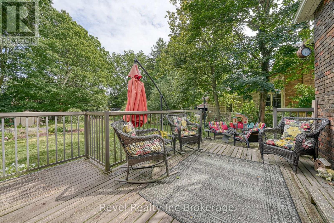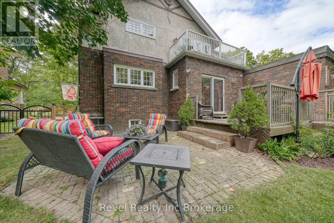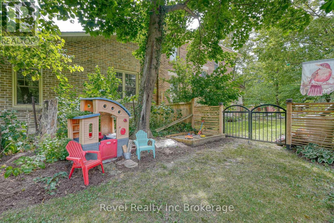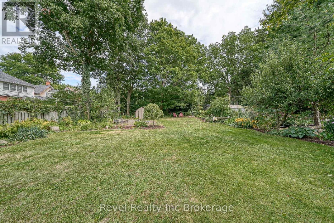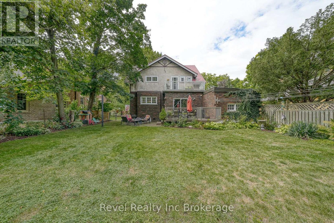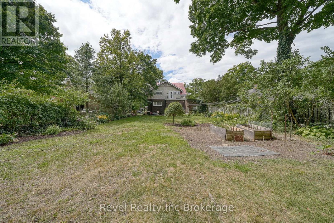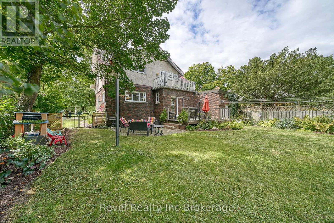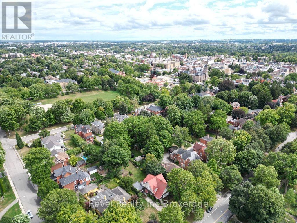140 Vansittart Avenue Woodstock, Ontario N4S 6E6
$879,900
Welcome to 140 Vansittart Avenue, a beautifully preserved early 1920s Tudor Revival residence that seamlessly blends historic character with modern updates. Set on Woodstocks most prestigious street, this home features the classic charm of stucco and half-timbered gables, multi-light casement windows and an inviting off-centered entry. Inside, the original craftsmanship shines through with gleaming original hardwood floors, rich wood trim and crystal door knobs that have been lovingly maintained. The spacious main floor is anchored by a striking double-sided wood burning fireplace between the 4 season sunroom and main living room. Upstairs, the bedrooms are generously sized with ample closet space, a rare feature for a home of this vintage. The finished basement extends the living space in this home. Recent updates provide peace of mind, including a newer chimney, a redone driveway, a durable metal roof with leaf filters and a brand new garage roof. There is a single car garage and a beautifully landscaped large, private backyard. Located just steps to parks and splashpads and a short walk to all levels of schools and the library.This is a home that offers the best of both worlds, timeless architectural beauty paired with thoughtful modern improvements. 140 Vansittart Avenue is more than just a house; it is a piece of Woodstocks history and an opportunity to own a property filled with character, warmth and lasting appeal. (id:50886)
Property Details
| MLS® Number | X12366489 |
| Property Type | Single Family |
| Community Name | Woodstock - North |
| Amenities Near By | Public Transit, Schools |
| Equipment Type | Water Heater |
| Parking Space Total | 6 |
| Rental Equipment Type | Water Heater |
Building
| Bathroom Total | 2 |
| Bedrooms Above Ground | 3 |
| Bedrooms Total | 3 |
| Age | 100+ Years |
| Amenities | Fireplace(s) |
| Basement Development | Finished |
| Basement Type | N/a (finished) |
| Construction Style Attachment | Detached |
| Exterior Finish | Brick |
| Fireplace Present | Yes |
| Foundation Type | Poured Concrete |
| Half Bath Total | 1 |
| Heating Fuel | Wood |
| Heating Type | Hot Water Radiator Heat |
| Stories Total | 2 |
| Size Interior | 2,000 - 2,500 Ft2 |
| Type | House |
| Utility Water | Municipal Water |
Parking
| Attached Garage | |
| Garage |
Land
| Acreage | No |
| Fence Type | Fenced Yard |
| Land Amenities | Public Transit, Schools |
| Sewer | Sanitary Sewer |
| Size Depth | 160 Ft ,8 In |
| Size Frontage | 56 Ft ,4 In |
| Size Irregular | 56.4 X 160.7 Ft |
| Size Total Text | 56.4 X 160.7 Ft|under 1/2 Acre |
Rooms
| Level | Type | Length | Width | Dimensions |
|---|---|---|---|---|
| Second Level | Bathroom | 2.48 m | 2.69 m | 2.48 m x 2.69 m |
| Second Level | Bedroom | 4.45 m | 4.03 m | 4.45 m x 4.03 m |
| Second Level | Bedroom | 4.35 m | 3.39 m | 4.35 m x 3.39 m |
| Second Level | Office | 3.03 m | 3.23 m | 3.03 m x 3.23 m |
| Second Level | Primary Bedroom | 4.45 m | 4.78 m | 4.45 m x 4.78 m |
| Basement | Laundry Room | 3.86 m | 4.53 m | 3.86 m x 4.53 m |
| Basement | Recreational, Games Room | 4.32 m | 8.77 m | 4.32 m x 8.77 m |
| Basement | Utility Room | 4.15 m | 1.81 m | 4.15 m x 1.81 m |
| Basement | Bathroom | 1.12 m | 1.35 m | 1.12 m x 1.35 m |
| Main Level | Dining Room | 4.43 m | 4.08 m | 4.43 m x 4.08 m |
| Main Level | Family Room | 5.47 m | 3.21 m | 5.47 m x 3.21 m |
| Main Level | Kitchen | 4.08 m | 4.53 m | 4.08 m x 4.53 m |
| Main Level | Living Room | 5.96 m | 4.78 m | 5.96 m x 4.78 m |
Contact Us
Contact us for more information
Jessica Curtis-Blair
Salesperson
111 Huron St
Woodstock, Ontario N4S 6Z6
(519) 989-0999

