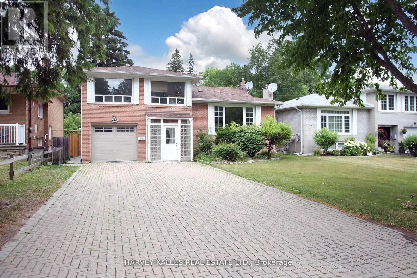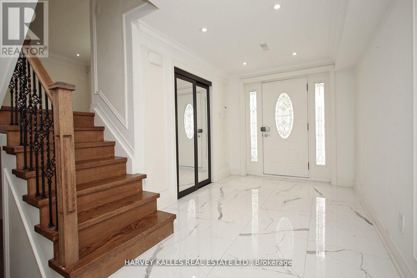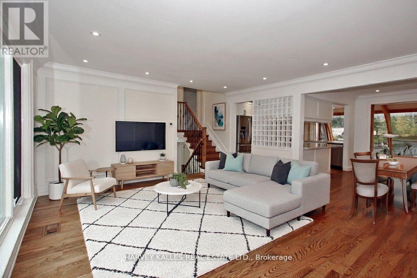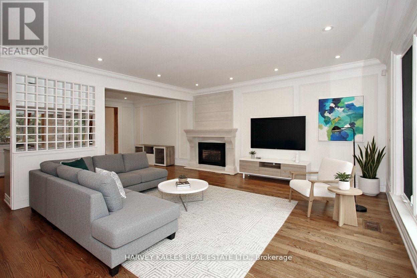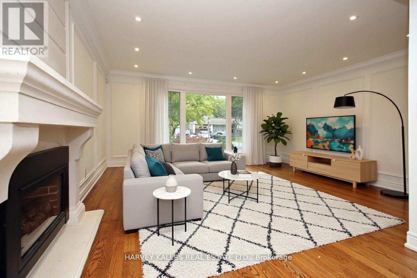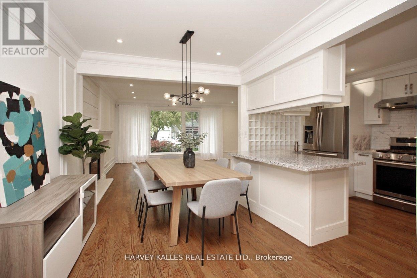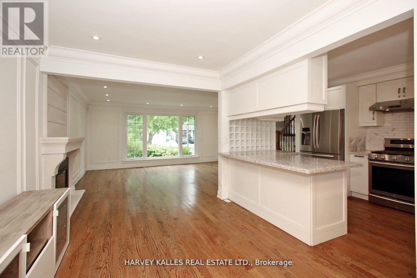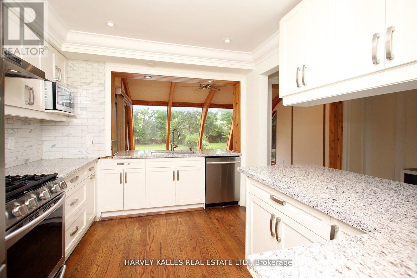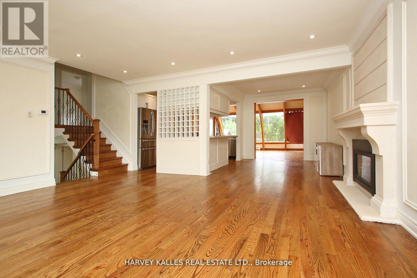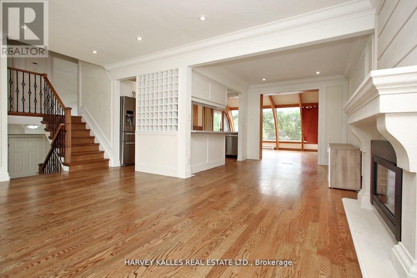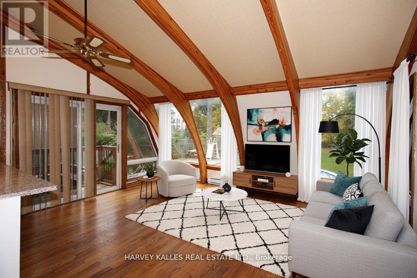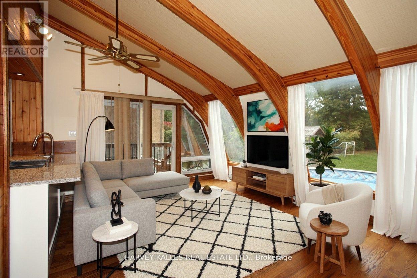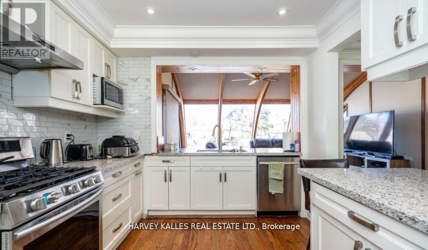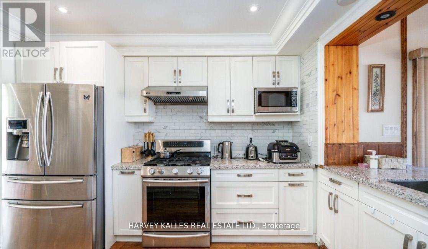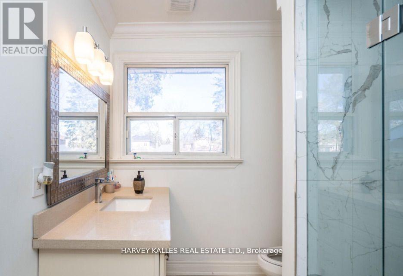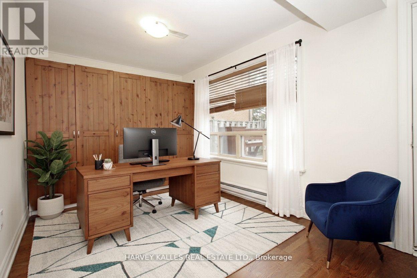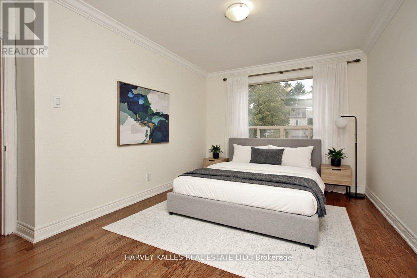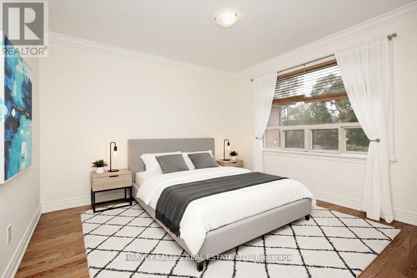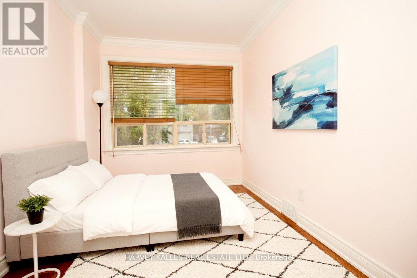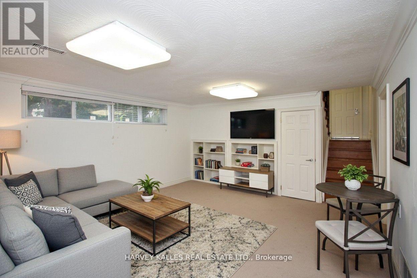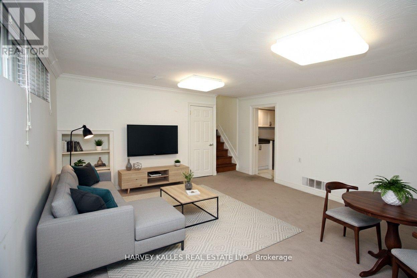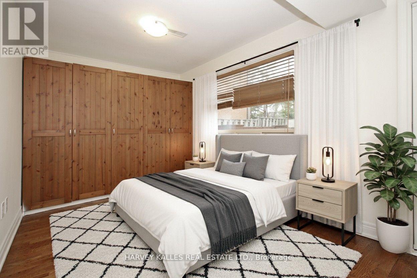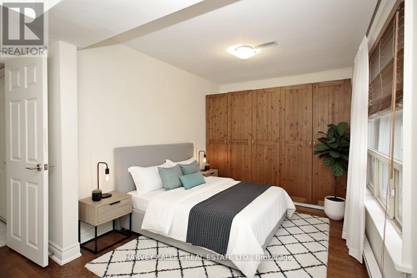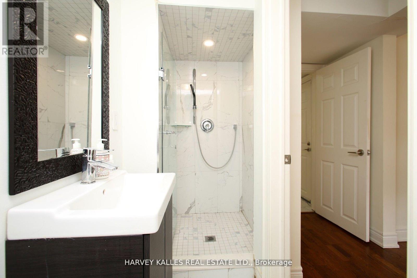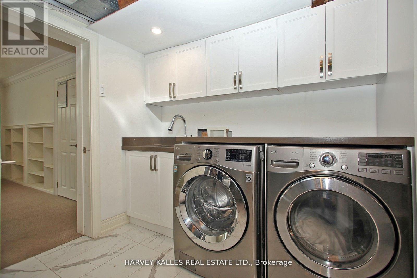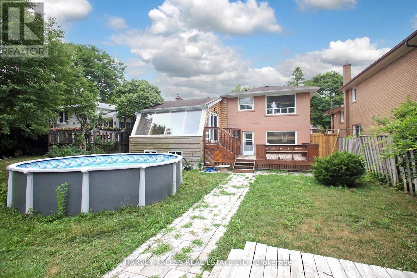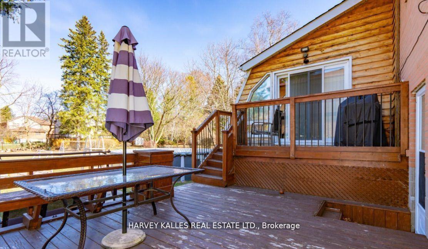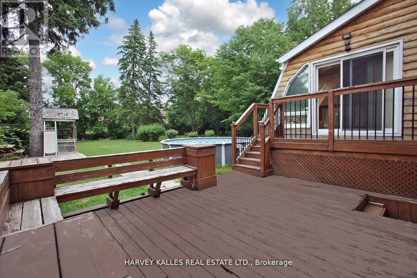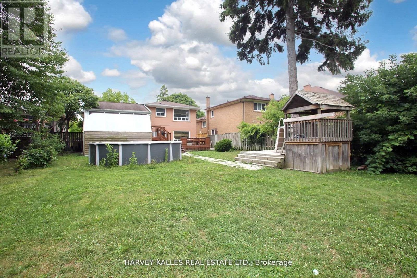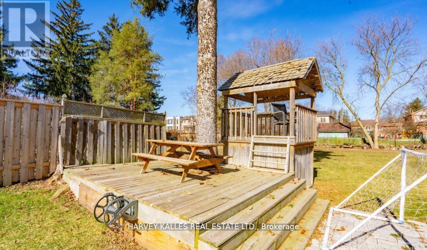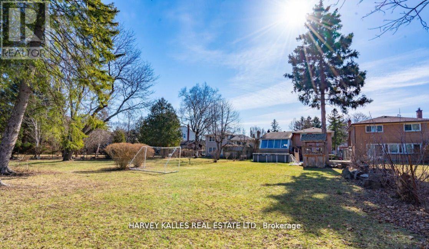140 Wedgewood Drive Toronto, Ontario M2M 2H7
$4,500 Monthly
This beautifully designed 4-bedroom freehold residence is nestled in a peaceful, family-oriented neighbourhood. It offers the perfect balance of comfort, style, and everyday convenience-an ideal setting for modern living. Inside, a spacious and thoughtfully planned layout creates a sense of openness and ease. Each of the four generously sized bedrooms provides a private retreat, ensuring both comfort and tranquility for every member of the household. The open-concept living and dining areas offer an inviting atmosphere for relaxation or entertaining-perfect for quiet evenings or memorable gatherings with family and friends. At the heart of the home, a sleek contemporary kitchen features high-quality appliances, abundant storage, and stylish finishes-designed for both functionality and flair. Situated close to top-rated schools, parks, shopping, and public transit, this property combines comfort, location, and lifestyle in one exceptional offering. A rare opportunity to lease a home that truly has it all. (id:50886)
Property Details
| MLS® Number | C12528818 |
| Property Type | Single Family |
| Community Name | Newtonbrook East |
| Amenities Near By | Park, Public Transit, Schools |
| Equipment Type | Water Heater |
| Features | Carpet Free |
| Parking Space Total | 7 |
| Pool Type | Above Ground Pool |
| Rental Equipment Type | Water Heater |
Building
| Bathroom Total | 2 |
| Bedrooms Above Ground | 4 |
| Bedrooms Below Ground | 1 |
| Bedrooms Total | 5 |
| Appliances | Dryer, Stove, Washer, Refrigerator |
| Basement Development | Finished |
| Basement Type | N/a (finished) |
| Construction Style Attachment | Detached |
| Construction Style Split Level | Sidesplit |
| Cooling Type | Central Air Conditioning |
| Exterior Finish | Brick |
| Fireplace Present | Yes |
| Flooring Type | Hardwood, Laminate, Linoleum |
| Foundation Type | Unknown |
| Heating Fuel | Natural Gas |
| Heating Type | Forced Air |
| Size Interior | 1,500 - 2,000 Ft2 |
| Type | House |
| Utility Water | Municipal Water |
Parking
| Garage |
Land
| Acreage | No |
| Land Amenities | Park, Public Transit, Schools |
| Sewer | Sanitary Sewer |
| Size Depth | 218 Ft |
| Size Frontage | 50 Ft ,4 In |
| Size Irregular | 50.4 X 218 Ft ; 218.03 Deep Lot In Front Of Park !! |
| Size Total Text | 50.4 X 218 Ft ; 218.03 Deep Lot In Front Of Park !! |
Rooms
| Level | Type | Length | Width | Dimensions |
|---|---|---|---|---|
| Basement | Recreational, Games Room | 5.16 m | 4.58 m | 5.16 m x 4.58 m |
| Basement | Laundry Room | 4.68 m | 2.4 m | 4.68 m x 2.4 m |
| Main Level | Foyer | 4.69 m | 2.89 m | 4.69 m x 2.89 m |
| Main Level | Living Room | 4.9 m | 4.1 m | 4.9 m x 4.1 m |
| Main Level | Dining Room | 3 m | 2.8 m | 3 m x 2.8 m |
| Main Level | Kitchen | 3.3 m | 2.76 m | 3.3 m x 2.76 m |
| Main Level | Family Room | 5 m | 3.88 m | 5 m x 3.88 m |
| Upper Level | Primary Bedroom | 3.7 m | 3.5 m | 3.7 m x 3.5 m |
| Upper Level | Bedroom 2 | 4.31 m | 3.32 m | 4.31 m x 3.32 m |
| Upper Level | Bedroom 3 | 2.7 m | 2.46 m | 2.7 m x 2.46 m |
| Ground Level | Bedroom 4 | 3.98 m | 2.51 m | 3.98 m x 2.51 m |
Utilities
| Electricity | Installed |
| Sewer | Installed |
Contact Us
Contact us for more information
Anahita Momtazian
Broker
(416) 500-2825
www.youtube.com/embed/igT3kuG7ytE
www.youtube.com/embed/7SF7sm47xIY
www.sellwithana.ca/
www.facebook.com/Top-Properties-109508890434320/
twitter.com/Anahitarealtor
www.linkedin.com/in/anahita-momtazian-71895243/
2145 Avenue Road
Toronto, Ontario M5M 4B2
(416) 441-2888
www.harveykalles.com/

