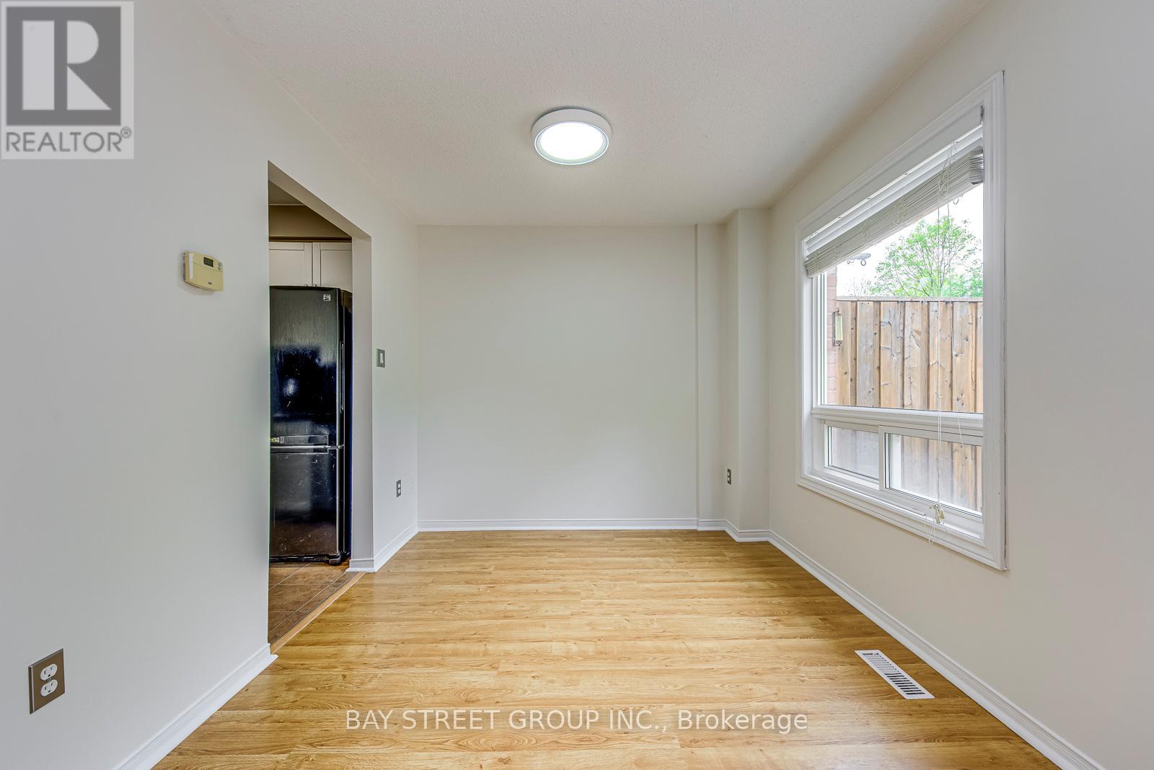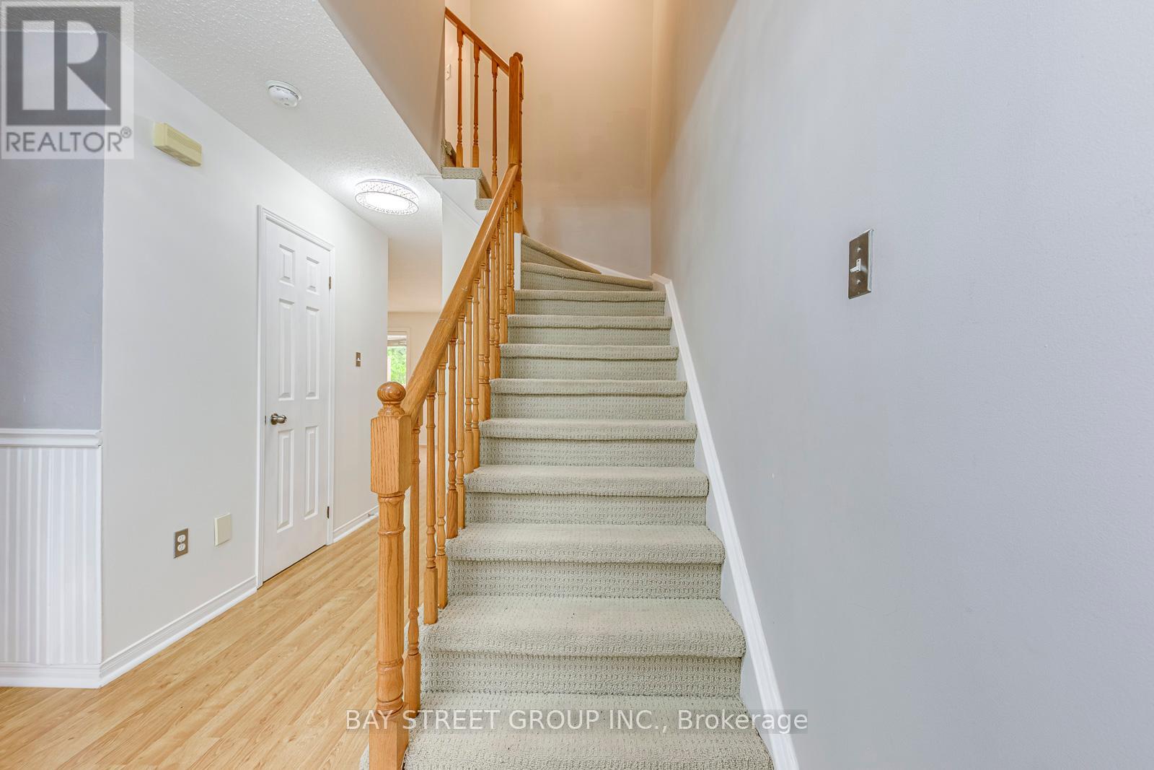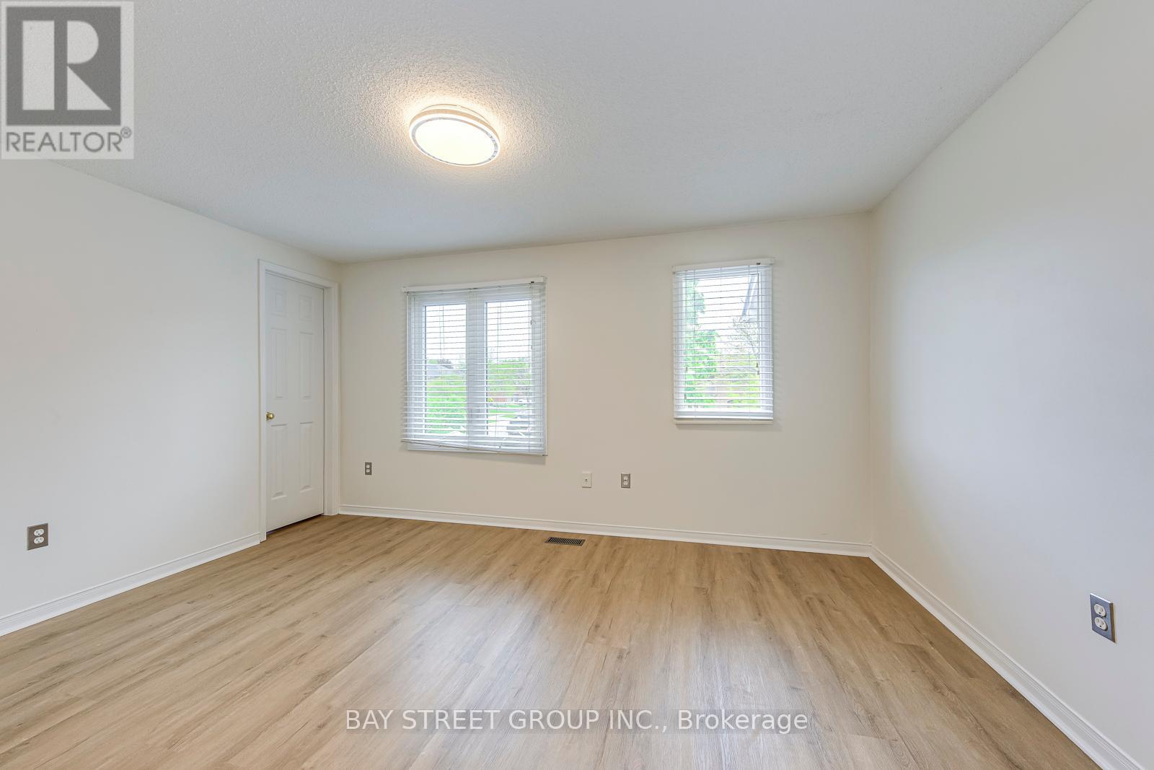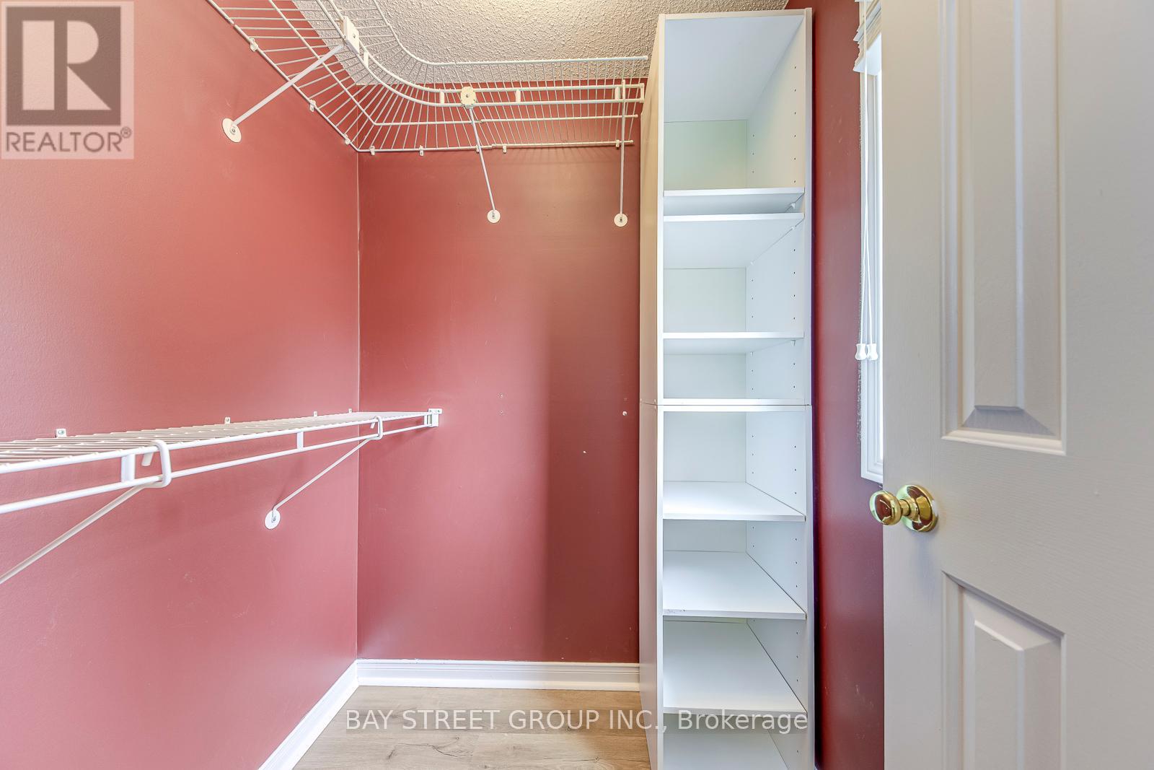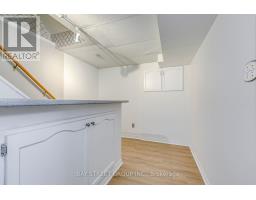1400 Stonecutter Drive Oakville, Ontario L6M 3C3
$3,300 Monthly
Ravine-Backed 3-Bedroom Rental with Private Backyard Oasis. Nestled on a quiet street with direct access to walking trails, this beautifully maintained 3-bedroom home backs onto a lush ravine and offers a fully fenced, west-facing backyard with mature lilac trees and perennial shrubs, perfect for relaxing year-round. Interior Features: Bright Living Space with walkout to a cedar deck overlooking the ravine. Three Spacious Bedrooms, including a primary with a walk-in closet and a semi-ensuite bath.Finished Basement with a large rec room, utility room, and laundry. Location Highlights: Steps to top-rated schools, ideal for families.Close to parks, trails, public transit, and with easy highway access. This is a rare rental opportunity offering both privacy and convenience in a peaceful natural setting. (id:50886)
Property Details
| MLS® Number | W12156904 |
| Property Type | Single Family |
| Community Name | 1007 - GA Glen Abbey |
| Parking Space Total | 2 |
Building
| Bathroom Total | 2 |
| Bedrooms Above Ground | 3 |
| Bedrooms Total | 3 |
| Appliances | Dishwasher, Dryer, Stove, Washer, Refrigerator |
| Basement Development | Finished |
| Basement Type | N/a (finished) |
| Construction Style Attachment | Attached |
| Cooling Type | Central Air Conditioning |
| Exterior Finish | Brick |
| Flooring Type | Tile, Laminate, Vinyl |
| Foundation Type | Unknown |
| Half Bath Total | 1 |
| Heating Fuel | Natural Gas |
| Heating Type | Forced Air |
| Stories Total | 2 |
| Size Interior | 1,100 - 1,500 Ft2 |
| Type | Row / Townhouse |
| Utility Water | Municipal Water |
Parking
| Attached Garage | |
| Garage |
Land
| Acreage | No |
| Sewer | Sanitary Sewer |
Rooms
| Level | Type | Length | Width | Dimensions |
|---|---|---|---|---|
| Second Level | Primary Bedroom | Measurements not available | ||
| Second Level | Bedroom 2 | Measurements not available | ||
| Second Level | Bedroom 3 | Measurements not available | ||
| Basement | Recreational, Games Room | Measurements not available | ||
| Main Level | Kitchen | Measurements not available | ||
| Main Level | Living Room | Measurements not available | ||
| Main Level | Dining Room | Measurements not available |
Contact Us
Contact us for more information
Jim Chen
Salesperson
8300 Woodbine Ave Ste 500
Markham, Ontario L3R 9Y7
(905) 909-0101
(905) 909-0202









