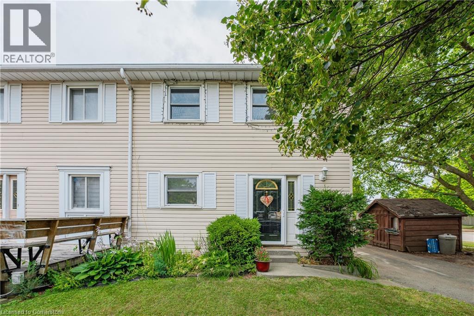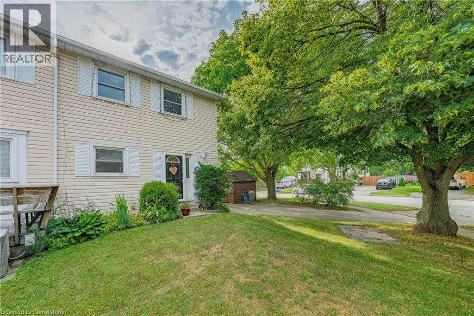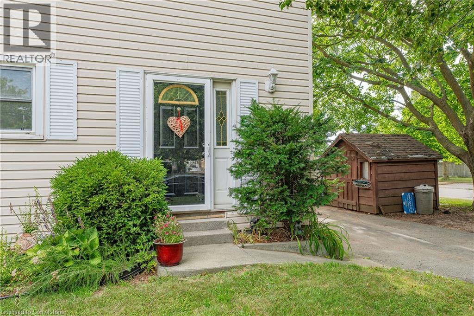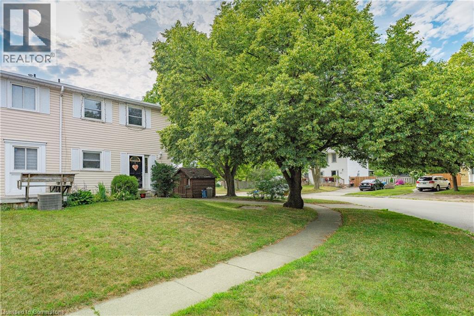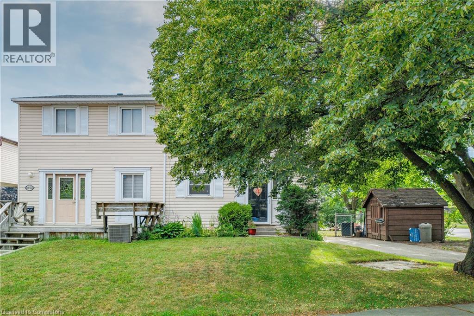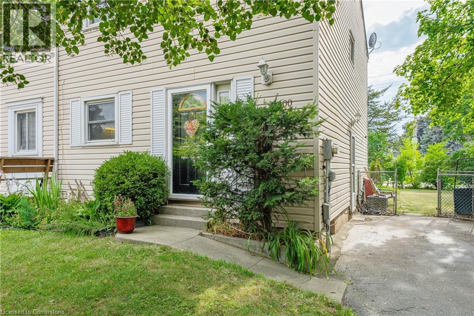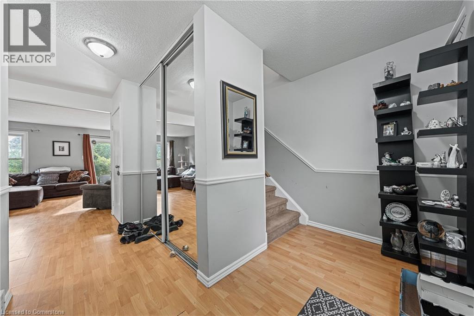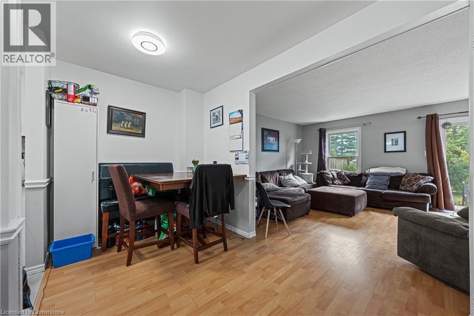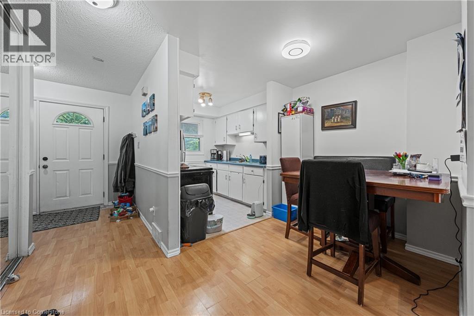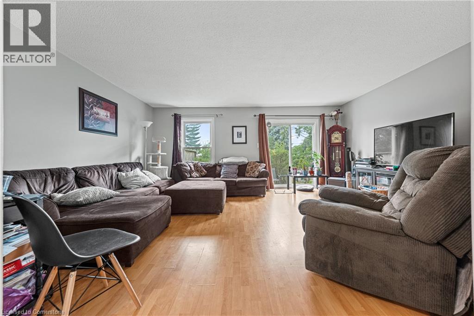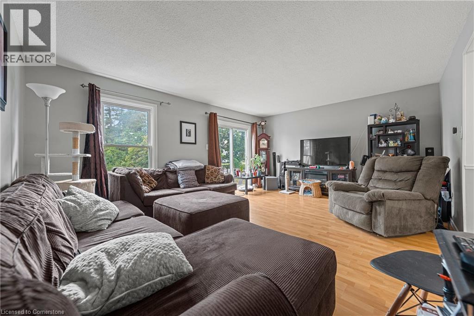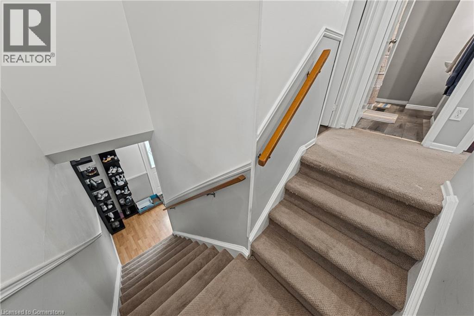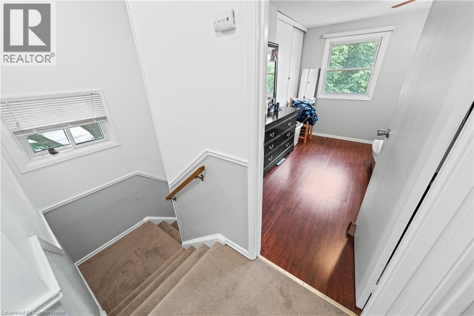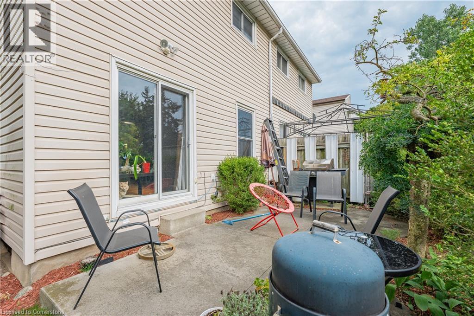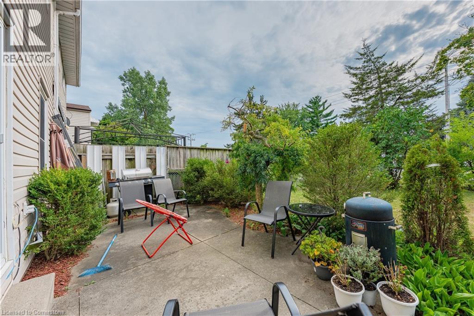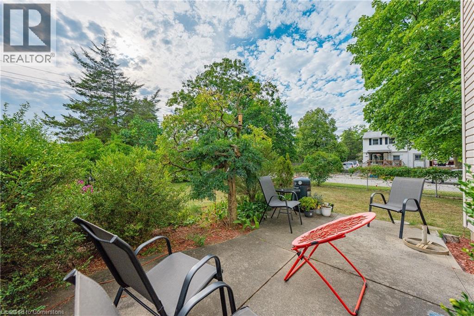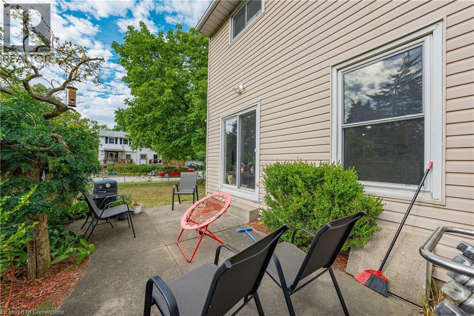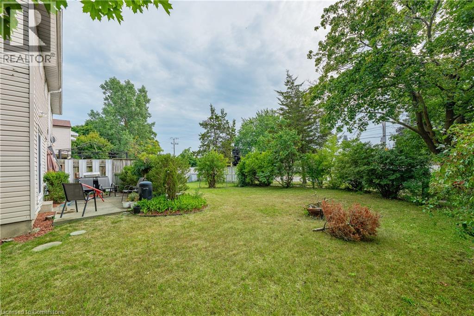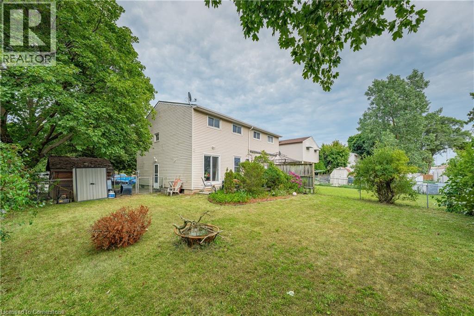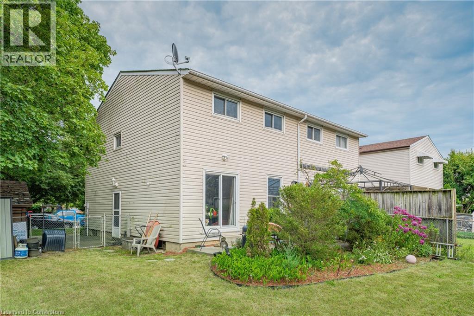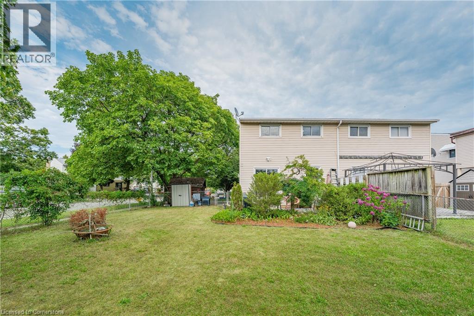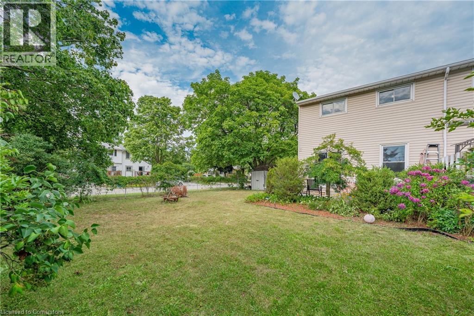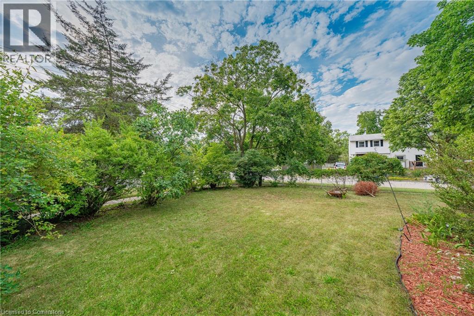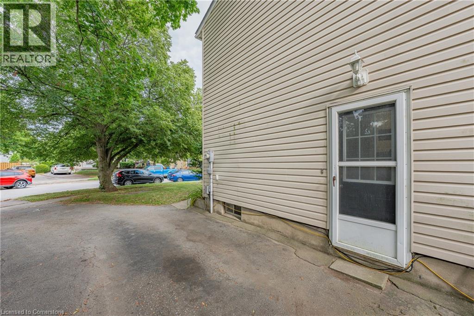1400 Wildren Place Cambridge, Ontario N3H 5A9
3 Bedroom
2 Bathroom
1,803 ft2
2 Level
Central Air Conditioning
Forced Air
$549,900
QUIET COURT LOCATION!! This spacious semi is located close to all amenities and features a spacious main floor with a large living room with sliding glass doors to the fully fenced yard. The second floor features 3 bedrooms with a large primary bedroom. Separate side entrance to the finished basement which includes an additional rec room and a full 3 piece bath. Great curb appeal!! (id:50886)
Property Details
| MLS® Number | 40756017 |
| Property Type | Single Family |
| Amenities Near By | Schools, Shopping |
| Equipment Type | Water Heater |
| Features | Cul-de-sac |
| Parking Space Total | 3 |
| Rental Equipment Type | Water Heater |
| Structure | Shed |
Building
| Bathroom Total | 2 |
| Bedrooms Above Ground | 3 |
| Bedrooms Total | 3 |
| Appliances | Water Meter |
| Architectural Style | 2 Level |
| Basement Development | Finished |
| Basement Type | Full (finished) |
| Construction Style Attachment | Semi-detached |
| Cooling Type | Central Air Conditioning |
| Exterior Finish | Vinyl Siding |
| Foundation Type | Poured Concrete |
| Heating Fuel | Natural Gas |
| Heating Type | Forced Air |
| Stories Total | 2 |
| Size Interior | 1,803 Ft2 |
| Type | House |
| Utility Water | Municipal Water |
Land
| Acreage | No |
| Land Amenities | Schools, Shopping |
| Sewer | Municipal Sewage System |
| Size Frontage | 58 Ft |
| Size Total Text | Under 1/2 Acre |
| Zoning Description | Rs1 |
Rooms
| Level | Type | Length | Width | Dimensions |
|---|---|---|---|---|
| Second Level | 4pc Bathroom | Measurements not available | ||
| Second Level | Bedroom | 9'7'' x 10'10'' | ||
| Second Level | Bedroom | 8'2'' x 14'2'' | ||
| Second Level | Primary Bedroom | 14'4'' x 11'9'' | ||
| Basement | 3pc Bathroom | Measurements not available | ||
| Basement | Recreation Room | 13'8'' x 13'5'' | ||
| Main Level | Living Room | 18'2'' x 13'11'' | ||
| Main Level | Dining Room | 12'0'' x 10'2'' | ||
| Main Level | Kitchen | 7'9'' x 8'5'' |
https://www.realtor.ca/real-estate/28701163/1400-wildren-place-cambridge
Contact Us
Contact us for more information
Daniel Da Cunha
Salesperson
(519) 740-7230
www.soldondaniel.com/
RE/MAX Twin City Realty Inc. Brokerage-2
1400 Bishop St. N, Suite B
Cambridge, Ontario N1R 6W8
1400 Bishop St. N, Suite B
Cambridge, Ontario N1R 6W8
(519) 740-3690
(519) 740-7230
www.remaxtwincity.com/

