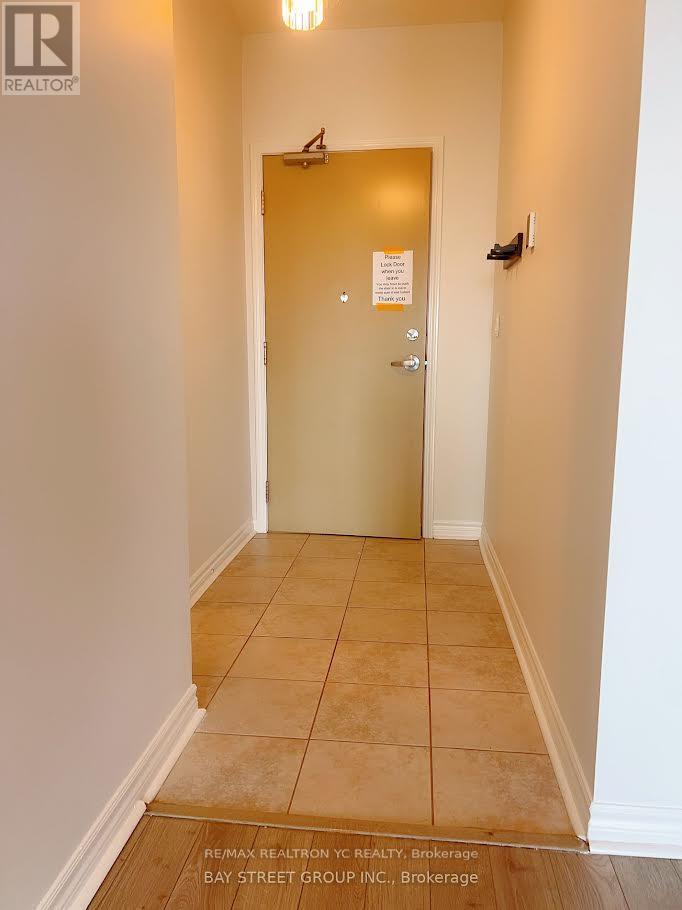1401 - 18 Holmes Avenue Toronto, Ontario M2N 0E1
2 Bedroom
1 Bathroom
599.9954 - 698.9943 sqft
Indoor Pool
Central Air Conditioning
Forced Air
$2,500 Monthly
High Demanded Area. Unobstructed East View. Bright Sun Filled, Open Concept, 9' Ceilings. One Bedroom Plus Den. The Den Has a Big Window, which Can Be Used As a Second Bedroom. Minutes To Finch Station/Go Bus Station, Walking Distance To Lots Of Restaurants And Shops, Building Has excellent amenities With 24-Hours Concierge, Gym & Pool. The unit can come furnished or not furnished. **** EXTRAS **** S/S Fridge, S/S Stove, S/S B/I Dishwasher(2022), S/S B/I Microwave, Washer/Dryer, All Elfs, All Window Coverings. One Parking. (id:50886)
Property Details
| MLS® Number | C11933886 |
| Property Type | Single Family |
| Community Name | Willowdale East |
| CommunityFeatures | Pets Not Allowed |
| Features | Balcony |
| ParkingSpaceTotal | 1 |
| PoolType | Indoor Pool |
| ViewType | View |
Building
| BathroomTotal | 1 |
| BedroomsAboveGround | 1 |
| BedroomsBelowGround | 1 |
| BedroomsTotal | 2 |
| Amenities | Security/concierge, Exercise Centre, Visitor Parking |
| CoolingType | Central Air Conditioning |
| ExteriorFinish | Brick |
| FireProtection | Security Guard |
| FlooringType | Laminate, Ceramic |
| HeatingFuel | Natural Gas |
| HeatingType | Forced Air |
| SizeInterior | 599.9954 - 698.9943 Sqft |
| Type | Apartment |
Parking
| Underground |
Land
| Acreage | No |
Rooms
| Level | Type | Length | Width | Dimensions |
|---|---|---|---|---|
| Flat | Living Room | 4.53 m | 3.27 m | 4.53 m x 3.27 m |
| Flat | Dining Room | 4.53 m | 3.27 m | 4.53 m x 3.27 m |
| Flat | Kitchen | 2.77 m | 2.6 m | 2.77 m x 2.6 m |
| Flat | Primary Bedroom | 3.95 m | 3.13 m | 3.95 m x 3.13 m |
| Flat | Den | 2.27 m | 2.2 m | 2.27 m x 2.2 m |
Interested?
Contact us for more information
Shawn Choi
Salesperson
RE/MAX Realtron Yc Realty
7646 Yonge Street
Thornhill, Ontario L4J 1V9
7646 Yonge Street
Thornhill, Ontario L4J 1V9























