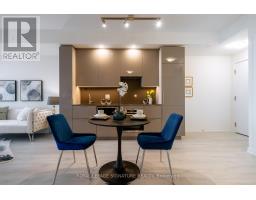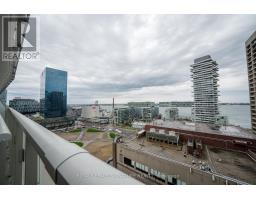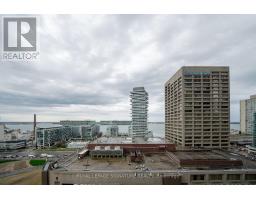1401 - 28 Freeland Street Toronto, Ontario M5E 0E3
$590,000Maintenance, Common Area Maintenance, Insurance
$527.10 Monthly
Maintenance, Common Area Maintenance, Insurance
$527.10 MonthlySleek and stylish 1+1 bedroom condo located in the luxurious Prestige at Pinnacle One Yonge. This beautifully designed unit features a modern open-concept layout with floor-to-ceiling windows, high-end finishes, and a spacious den perfect for a home office or guest room. The contemporary kitchen boasts integrated stainless steel appliances, quartz countertops, and ample storage. Enjoy a private balcony, spa-like bathroom, and premium building amenities including a full fitness center, party lounge, outdoor terrace, and 24-hour concierge. Steps to Union Station, the waterfront, Scotiabank Arena, PATH access, financial district, and world-class dining and shopping. Perfect for professionals or couples seeking upscale living in the heart of downtown. (id:50886)
Property Details
| MLS® Number | C12123040 |
| Property Type | Single Family |
| Community Name | Waterfront Communities C8 |
| Amenities Near By | Marina, Park, Public Transit |
| Community Features | Pet Restrictions, Community Centre |
| Features | Balcony, Carpet Free |
| View Type | View, City View, Lake View, View Of Water |
| Water Front Type | Waterfront |
Building
| Bathroom Total | 1 |
| Bedrooms Above Ground | 1 |
| Bedrooms Below Ground | 1 |
| Bedrooms Total | 2 |
| Appliances | Oven - Built-in |
| Cooling Type | Central Air Conditioning |
| Exterior Finish | Concrete |
| Flooring Type | Laminate, Tile |
| Heating Fuel | Natural Gas |
| Heating Type | Forced Air |
| Size Interior | 600 - 699 Ft2 |
| Type | Apartment |
Parking
| No Garage |
Land
| Acreage | No |
| Land Amenities | Marina, Park, Public Transit |
Rooms
| Level | Type | Length | Width | Dimensions |
|---|---|---|---|---|
| Main Level | Living Room | 3.32 m | 3.32 m | 3.32 m x 3.32 m |
| Main Level | Dining Room | 3.23 m | 3.04 m | 3.23 m x 3.04 m |
| Main Level | Kitchen | 3.23 m | 3.04 m | 3.23 m x 3.04 m |
| Main Level | Primary Bedroom | 3.04 m | 2.92 m | 3.04 m x 2.92 m |
| Main Level | Den | 2.71 m | 3.02 m | 2.71 m x 3.02 m |
| Main Level | Bathroom | Measurements not available |
Contact Us
Contact us for more information
Norman Xu
Broker
www.normanxu.com/
www.facebook.com/nuo.n.xu
www.linkedin.com/in/norman-xu-cfa-frm-a540921a/
8 Sampson Mews Suite 201 The Shops At Don Mills
Toronto, Ontario M3C 0H5
(416) 443-0300
(416) 443-8619
Cloud Fan
Broker
8 Sampson Mews Suite 201 The Shops At Don Mills
Toronto, Ontario M3C 0H5
(416) 443-0300
(416) 443-8619















































