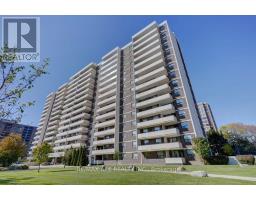1401 - 3 Lisa Street Brampton, Ontario L6T 4A2
2 Bedroom
2 Bathroom
999.992 - 1198.9898 sqft
Outdoor Pool
Central Air Conditioning
Other
$509,900Maintenance, Heat, Electricity, Water, Cable TV, Common Area Maintenance, Insurance, Parking
$741.44 Monthly
Maintenance, Heat, Electricity, Water, Cable TV, Common Area Maintenance, Insurance, Parking
$741.44 MonthlyConvenient Location, Bright & Spacious 2 Bedroom & 2 Washroom Condo Unit, Newly Painted, Laminate &Ceramic Floor Throughout The Unit, Primary Bedroom With Walk-In Closet & 2-Pc Washroom, Spacious Living And Dining, Open Concept Upgraded Kitchen With Quartz Counter & Backsplash, Stainless Steel Kitchen Appliances, Laundry Room With Storage, 24 Hour Security, Spectacular View From South Facing Huge Balcony, Steps To Bramalea City Centre, School & Transit (id:50886)
Property Details
| MLS® Number | W9416284 |
| Property Type | Single Family |
| Community Name | Queen Street Corridor |
| CommunityFeatures | Pet Restrictions |
| Features | Balcony |
| ParkingSpaceTotal | 1 |
| PoolType | Outdoor Pool |
| Structure | Tennis Court |
Building
| BathroomTotal | 2 |
| BedroomsAboveGround | 2 |
| BedroomsTotal | 2 |
| Amenities | Exercise Centre, Party Room, Sauna, Visitor Parking |
| Appliances | Dishwasher, Dryer, Range, Refrigerator, Stove, Washer, Window Coverings |
| CoolingType | Central Air Conditioning |
| ExteriorFinish | Brick, Concrete |
| FlooringType | Laminate, Ceramic |
| HalfBathTotal | 1 |
| HeatingFuel | Natural Gas |
| HeatingType | Other |
| SizeInterior | 999.992 - 1198.9898 Sqft |
| Type | Apartment |
Parking
| Underground |
Land
| Acreage | No |
Rooms
| Level | Type | Length | Width | Dimensions |
|---|---|---|---|---|
| Flat | Living Room | 5.9 m | 3.39 m | 5.9 m x 3.39 m |
| Flat | Dining Room | 2.7 m | 2.45 m | 2.7 m x 2.45 m |
| Flat | Kitchen | 4.65 m | 2.31 m | 4.65 m x 2.31 m |
| Flat | Primary Bedroom | 4.7 m | 3.34 m | 4.7 m x 3.34 m |
| Flat | Bedroom 2 | 3.05 m | 2.73 m | 3.05 m x 2.73 m |
| Flat | Laundry Room | 1.85 m | 1.55 m | 1.85 m x 1.55 m |
Interested?
Contact us for more information
Viji Ehamparam
Broker
RE/MAX Ace Realty Inc.
1286 Kennedy Road Unit 3
Toronto, Ontario M1P 2L5
1286 Kennedy Road Unit 3
Toronto, Ontario M1P 2L5





































































