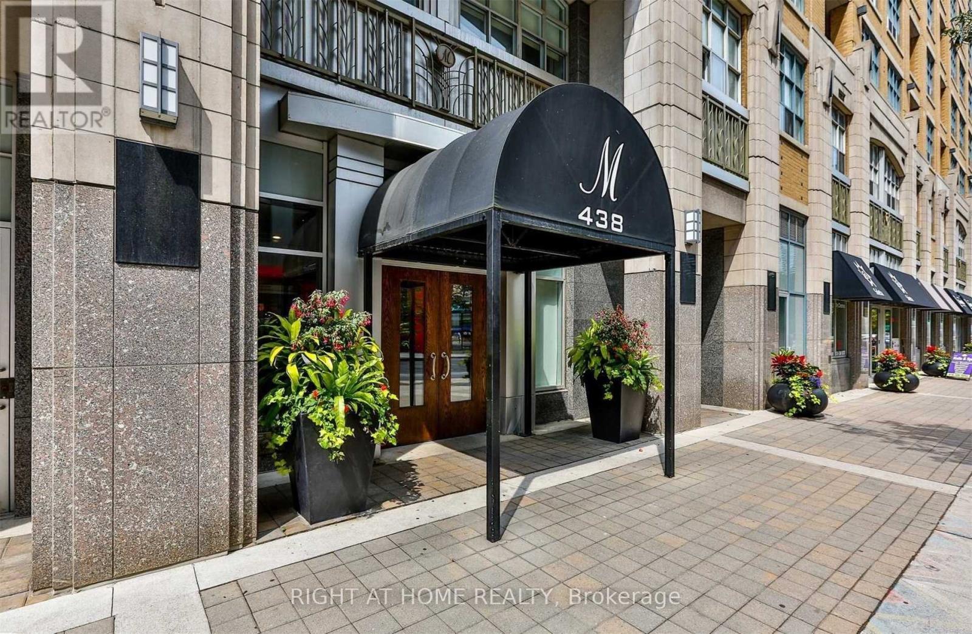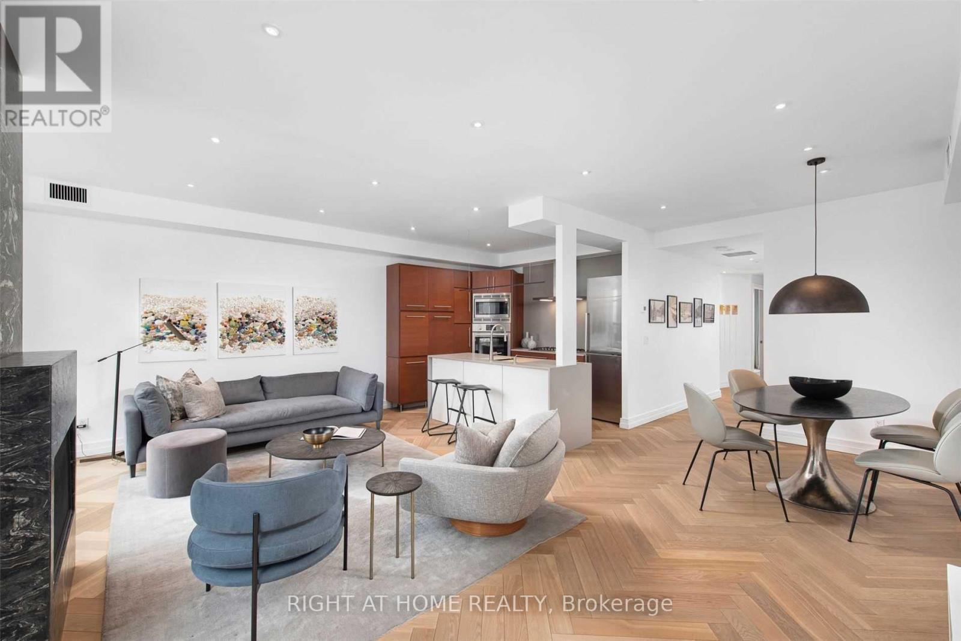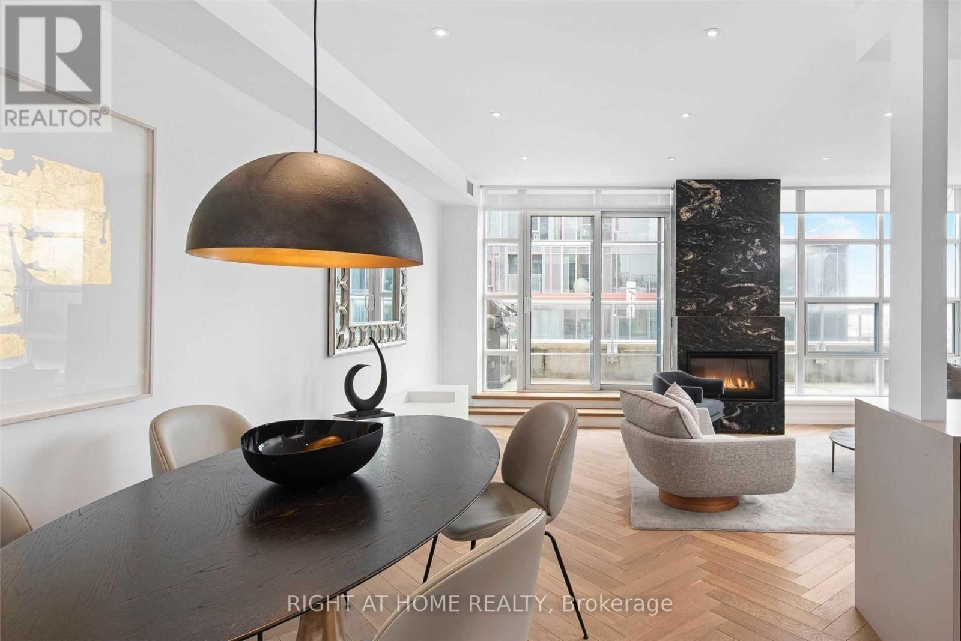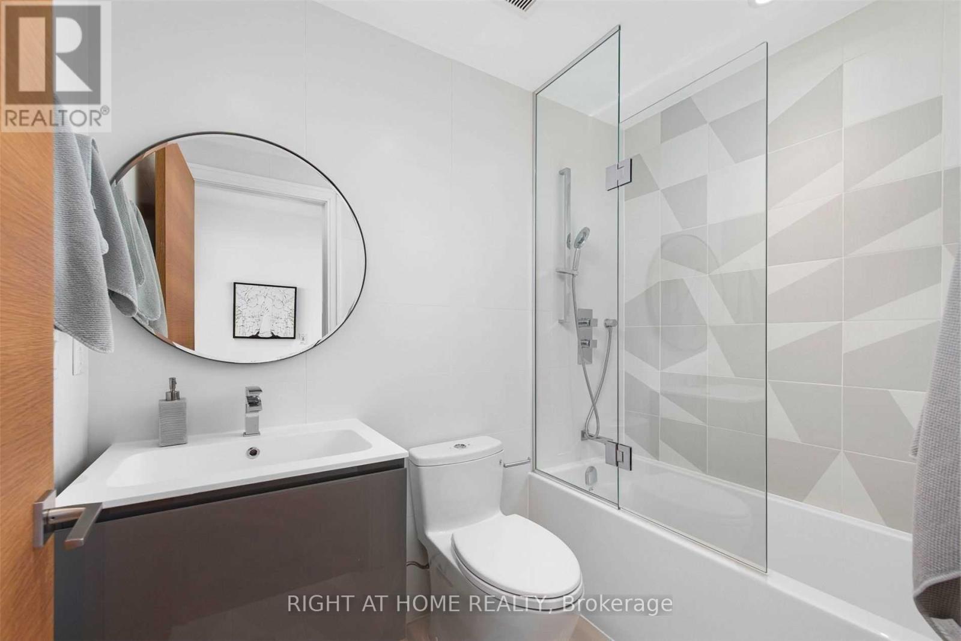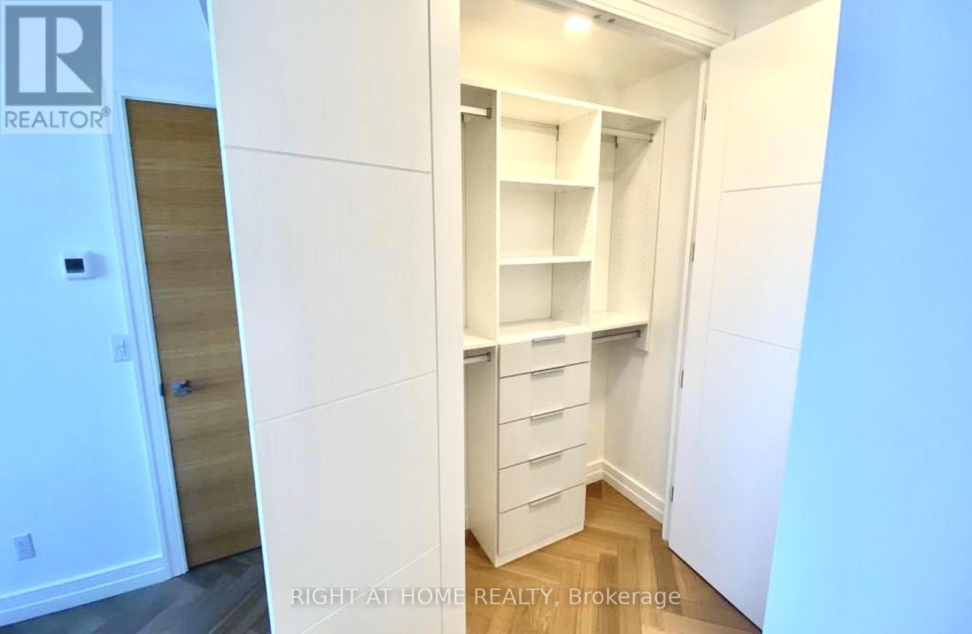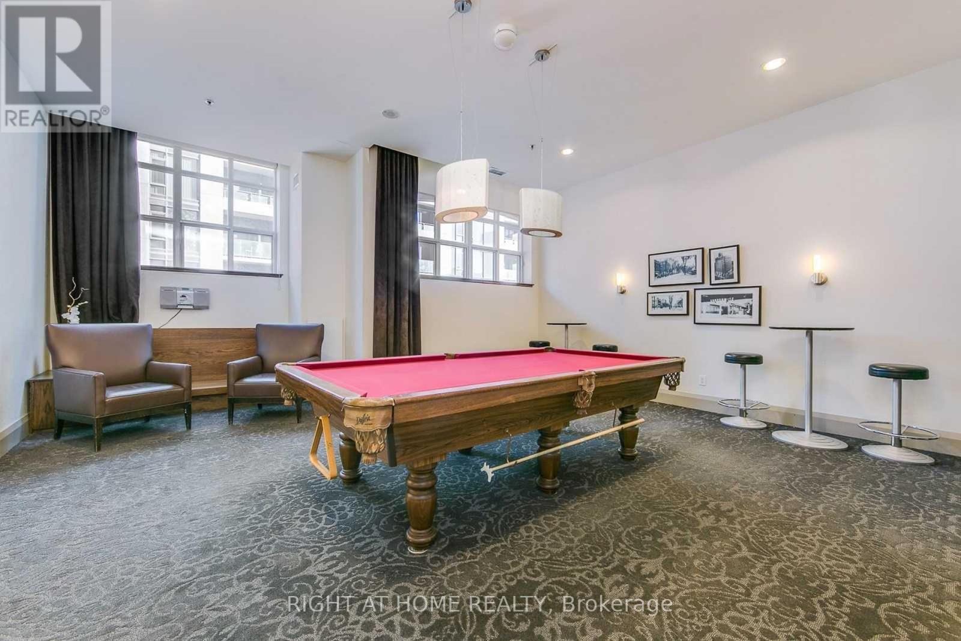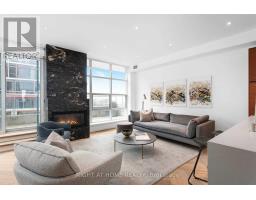1401 - 438 Richmond Street W Toronto, Ontario M5V 3S6
$5,200 Monthly
Luxury sub-penthouse in the heart of downtown Toronto and is located within the highly sought-after Morgan building. Spanning the entire west side of the 14th floor, this 2-bed, 2-bath suite features 2 (Two!) terraces facing south and north, offering panoramic city views. Enjoy herringbone hardwood floors throughout, a custom kitchen with island, Caesarstone counters, and premium Bosch appliances. The suite boasts a floor-to-ceiling fireplace & Scavolini bathrooms. Heated floors and a steam shower in the ensuite. Additional highlights include California Custom Closets, a spacious laundry room and solid wood custom doors, all under 9 smooth finish ceilings. Automated retractable awning, as well as gas and water hookups on the terrace. With 24/7 concierge service, three high-speed fob elevators, parking, and locker, this unit delivers convenience and luxury. Located steps from Queen and King Streets, enjoy a vibrant neighborhood with high bike, walk, and transit scores, as well as access to trendy shops and restaurants. **** EXTRAS **** SS Bosch Appl: Fridge, Gas Stove, MW, DW, Hood Range. LG Washer/Dryer, California Closets, Gas BBQ & Water Hook-Ups On Terrace. Foyer With Drop Ceiling & Pot Lights. Herringbone Floors. Montigo Gas Fireplace. Hunter Douglas Blackout Blinds. (id:50886)
Property Details
| MLS® Number | C10409414 |
| Property Type | Single Family |
| Community Name | Waterfront Communities C1 |
| AmenitiesNearBy | Public Transit, Hospital |
| CommunityFeatures | Pets Not Allowed |
| Features | Carpet Free |
| ParkingSpaceTotal | 1 |
| ViewType | View |
Building
| BathroomTotal | 2 |
| BedroomsAboveGround | 2 |
| BedroomsTotal | 2 |
| Amenities | Security/concierge, Exercise Centre, Visitor Parking, Storage - Locker |
| Appliances | Oven - Built-in, Range |
| CoolingType | Central Air Conditioning |
| ExteriorFinish | Brick, Stone |
| FireplacePresent | Yes |
| FlooringType | Hardwood, Tile |
| HeatingFuel | Natural Gas |
| HeatingType | Forced Air |
| SizeInterior | 1199.9898 - 1398.9887 Sqft |
| Type | Apartment |
Parking
| Underground |
Land
| Acreage | No |
| LandAmenities | Public Transit, Hospital |
Rooms
| Level | Type | Length | Width | Dimensions |
|---|---|---|---|---|
| Flat | Kitchen | 2.74 m | 2.43 m | 2.74 m x 2.43 m |
| Flat | Living Room | 6.4 m | 6.1 m | 6.4 m x 6.1 m |
| Flat | Dining Room | 6.4 m | 6.1 m | 6.4 m x 6.1 m |
| Flat | Primary Bedroom | 3.96 m | 2.74 m | 3.96 m x 2.74 m |
| Flat | Bedroom 2 | 3.1 m | 3.1 m | 3.1 m x 3.1 m |
| Flat | Foyer | 3.35 m | 1.82 m | 3.35 m x 1.82 m |
| Flat | Laundry Room | 1.52 m | 1.52 m | 1.52 m x 1.52 m |
Interested?
Contact us for more information
Fuad Abasov
Broker
1550 16th Avenue Bldg B Unit 3 & 4
Richmond Hill, Ontario L4B 3K9
Julia Cresiun
Salesperson



