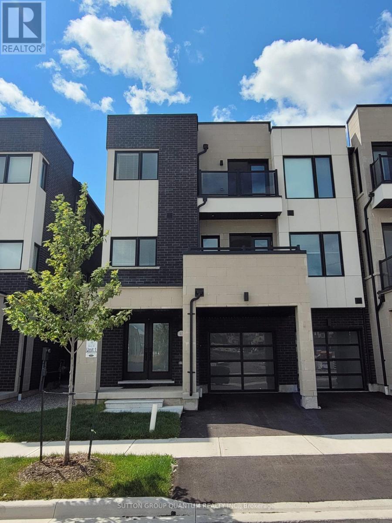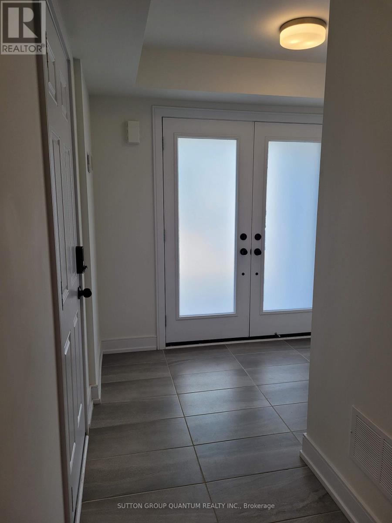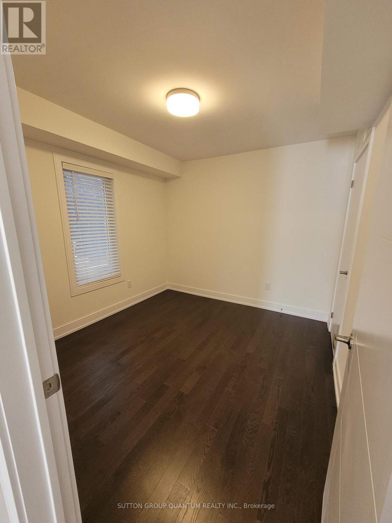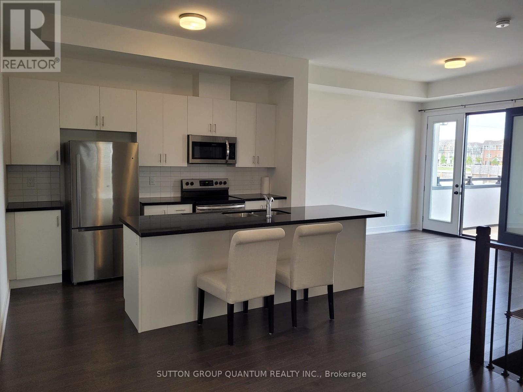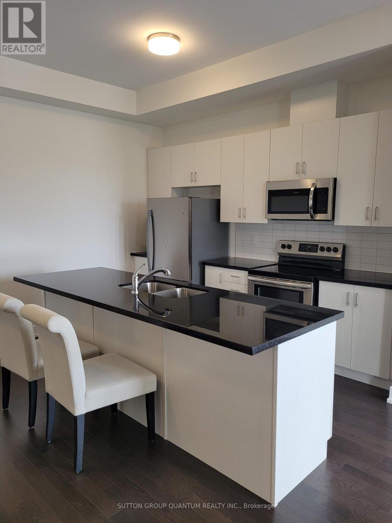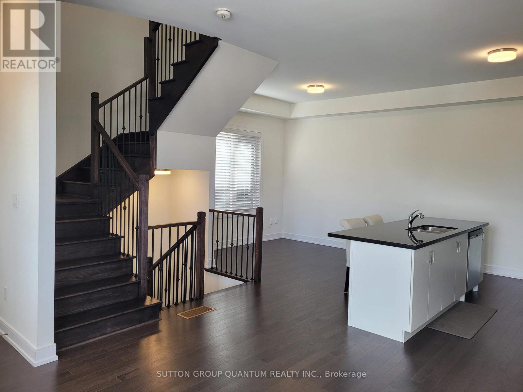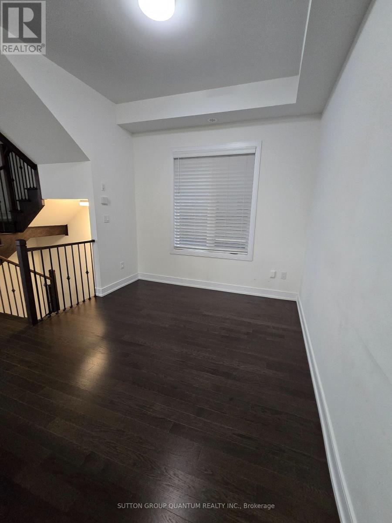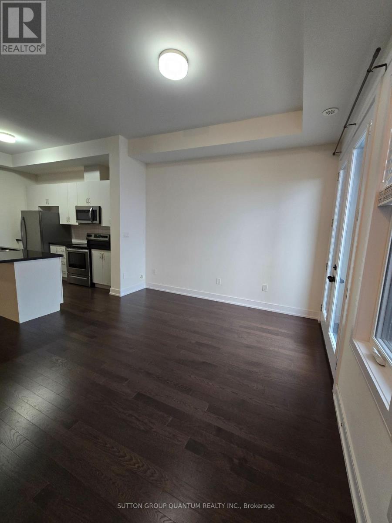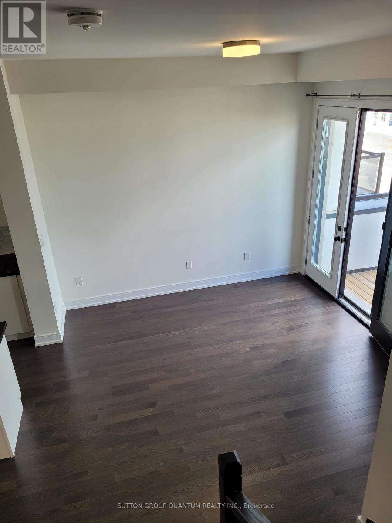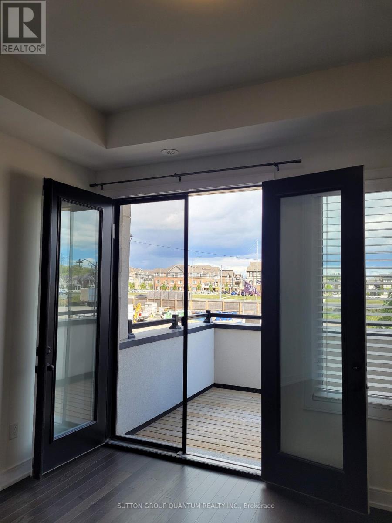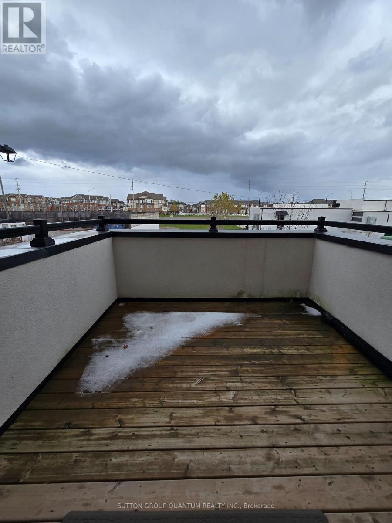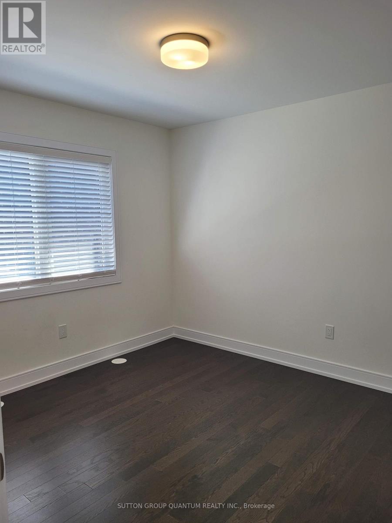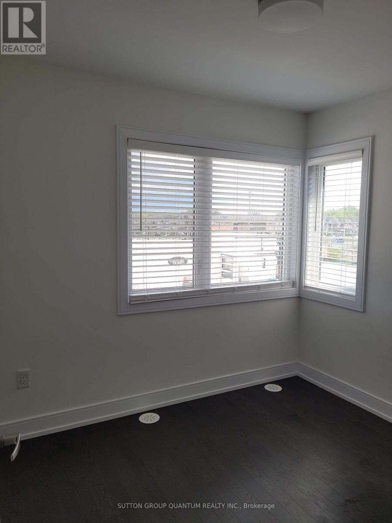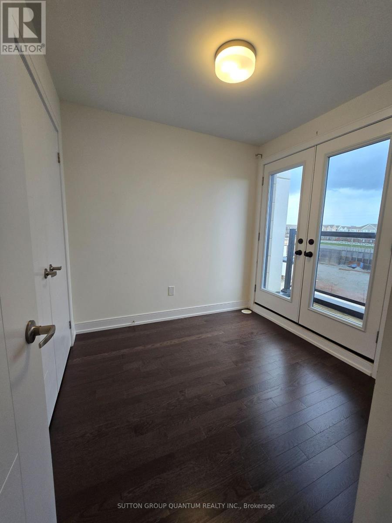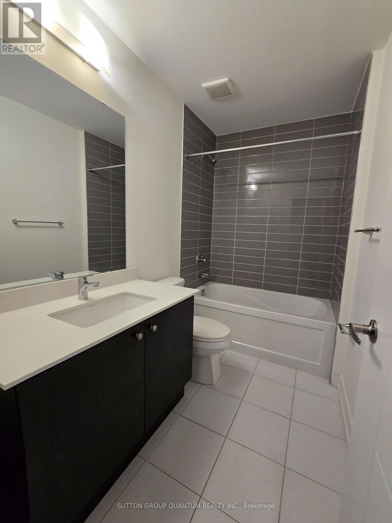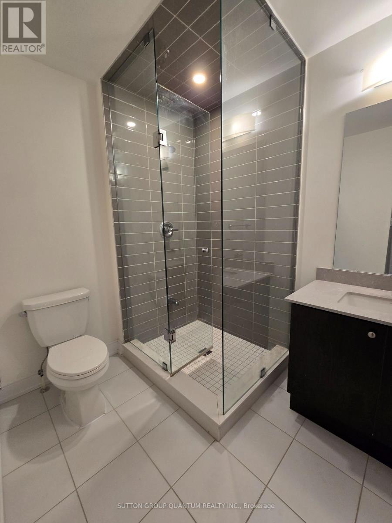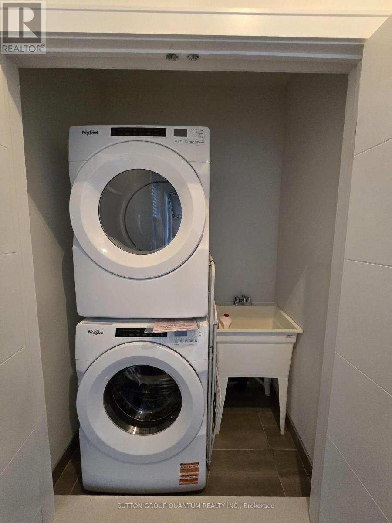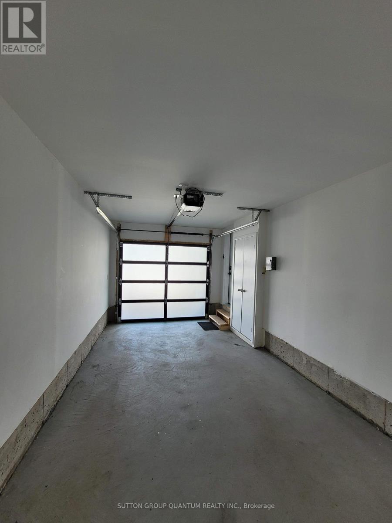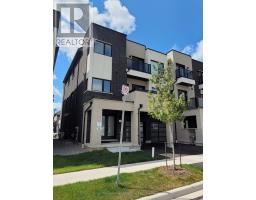1401 Clarriage Court Milton, Ontario L9E 1L6
$3,200 Monthly
Welcome to 1401 Clarriage Court, a beautifully upgraded 4-bedroom, 3-bathroom freehold townhome located in one of Milton's most convenient and family-friendly communities! As you walk into the front foyer, you're greeted by convenient in-unit garage access, as well as an extra bedroom which can be used as a guest bedroom or a home office! This modern home offers carpet-free living with hardwood flooring throughout, and an airy 10 ft ceiling on the second floor that creates a bright, open-concept atmosphere perfect for entertaining. The chef-inspired kitchen features granite countertops, stainless steel appliances, and a gas BBQ line to the balcony for easy outdoor cooking.Upstairs, you'll find 3 spacious bedrooms including a primary suite with a private 3-piece ensuite and large windows for plenty of natural light. Additional highlights include a smart home system, 200-amp electrical service with EV charger rough-in, automatic garage door opener, and high-efficiency forced-air heating system.Located close to Milton GO Station, top-rated schools, parks, trails, shopping, and major highways, this home combines luxury, comfort, and convenience - ideal for modern family living. (id:50886)
Property Details
| MLS® Number | W12545904 |
| Property Type | Single Family |
| Community Name | 1032 - FO Ford |
| Amenities Near By | Golf Nearby, Hospital, Park, Schools |
| Features | Carpet Free |
| Parking Space Total | 2 |
Building
| Bathroom Total | 3 |
| Bedrooms Above Ground | 4 |
| Bedrooms Total | 4 |
| Appliances | Garage Door Opener Remote(s), Dishwasher, Garage Door Opener, Microwave, Range, Stove, Refrigerator |
| Basement Type | None |
| Construction Style Attachment | Attached |
| Cooling Type | Central Air Conditioning |
| Exterior Finish | Brick, Stucco |
| Flooring Type | Hardwood |
| Foundation Type | Concrete |
| Half Bath Total | 1 |
| Heating Fuel | Natural Gas |
| Heating Type | Forced Air |
| Stories Total | 3 |
| Size Interior | 1,500 - 2,000 Ft2 |
| Type | Row / Townhouse |
| Utility Water | Municipal Water |
Parking
| Garage |
Land
| Acreage | No |
| Land Amenities | Golf Nearby, Hospital, Park, Schools |
| Sewer | Sanitary Sewer |
| Size Depth | 44 Ft ,3 In |
| Size Frontage | 25 Ft ,7 In |
| Size Irregular | 25.6 X 44.3 Ft |
| Size Total Text | 25.6 X 44.3 Ft |
Rooms
| Level | Type | Length | Width | Dimensions |
|---|---|---|---|---|
| Second Level | Great Room | 4.08 m | 3.84 m | 4.08 m x 3.84 m |
| Second Level | Kitchen | 3.6 m | 2.01 m | 3.6 m x 2.01 m |
| Second Level | Dining Room | 3.04 m | 3.26 m | 3.04 m x 3.26 m |
| Third Level | Primary Bedroom | 3.35 m | 3.05 m | 3.35 m x 3.05 m |
| Third Level | Bedroom 2 | 2.52 m | 2.09 m | 2.52 m x 2.09 m |
| Third Level | Bedroom 3 | 2.49 m | 2.46 m | 2.49 m x 2.46 m |
| Ground Level | Bedroom 4 | 3.07 m | 2.86 m | 3.07 m x 2.86 m |
https://www.realtor.ca/real-estate/29104778/1401-clarriage-court-milton-fo-ford-1032-fo-ford
Contact Us
Contact us for more information
Emilio Alberto Espinosa
Broker
www.espinosateam.com/
1673b Lakeshore Rd.w., Lower Levl
Mississauga, Ontario L5J 1J4
(905) 469-8888
(905) 822-5617

