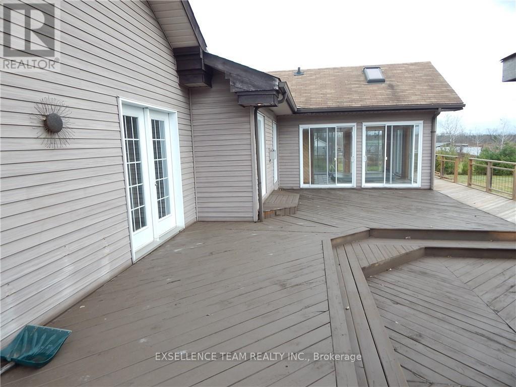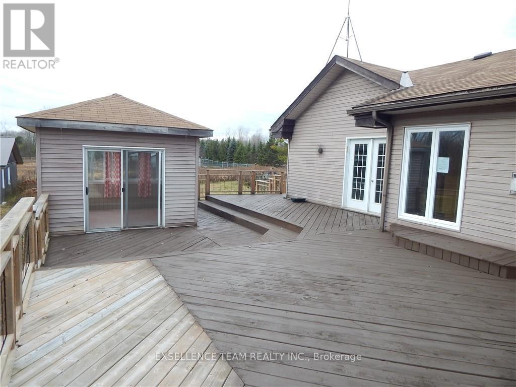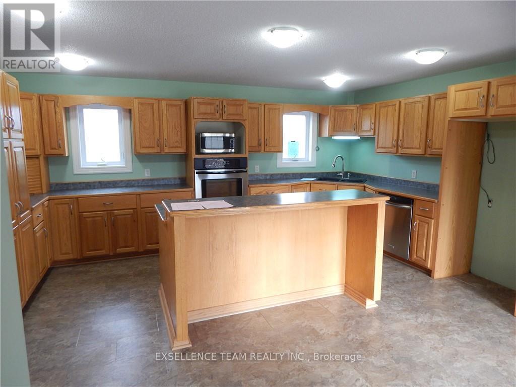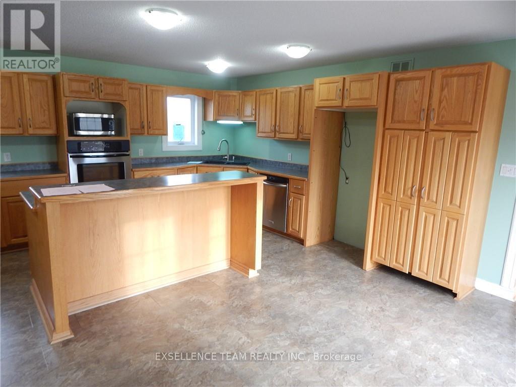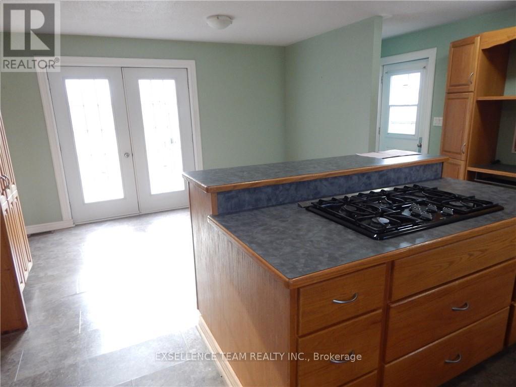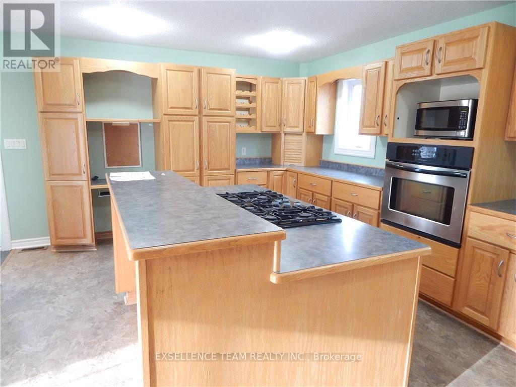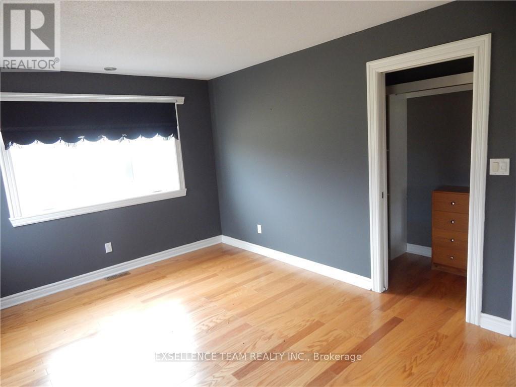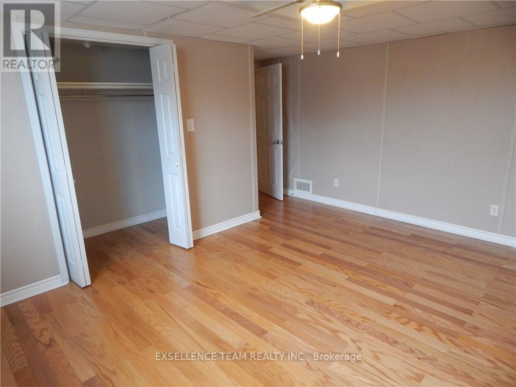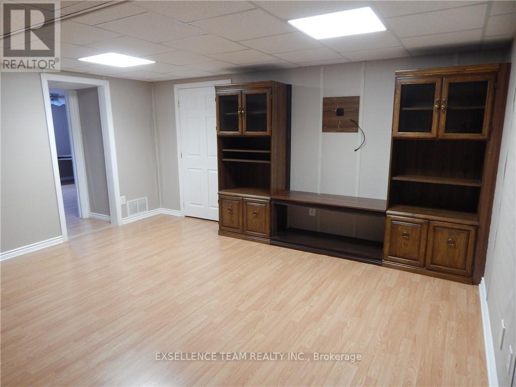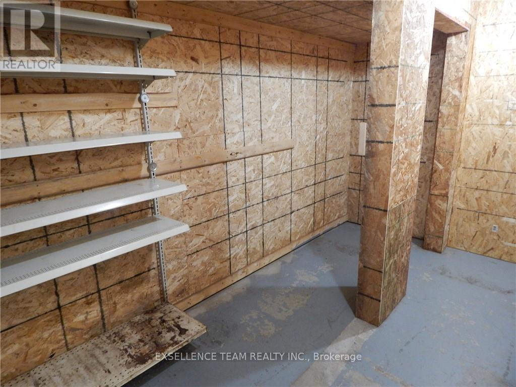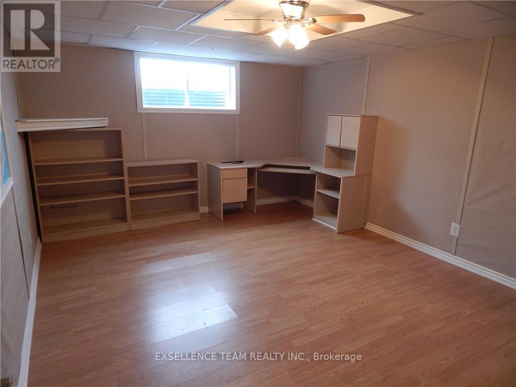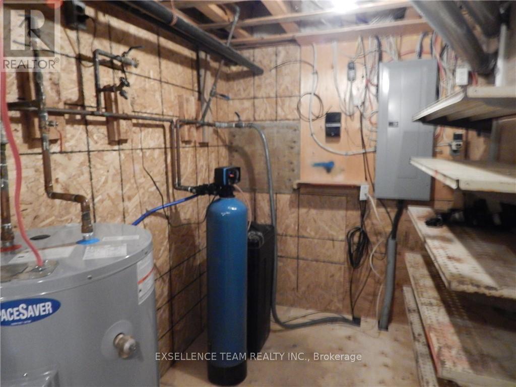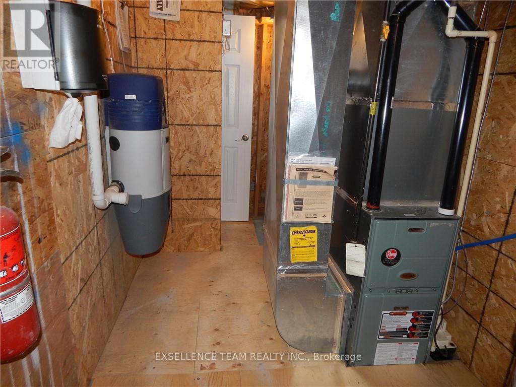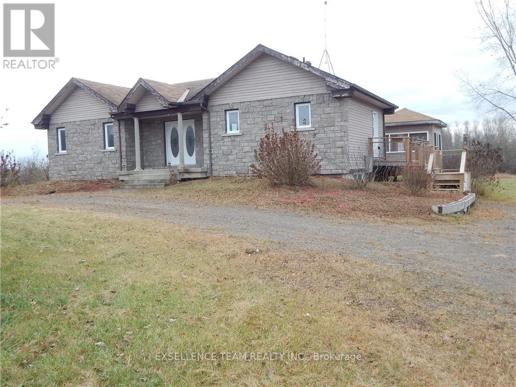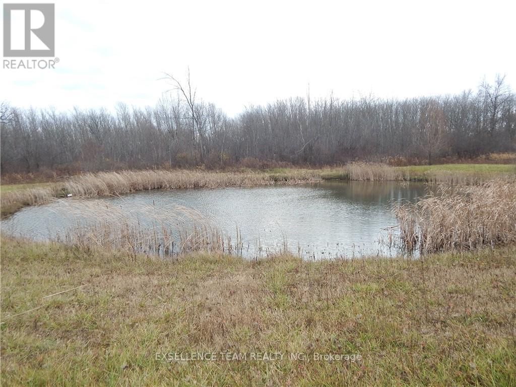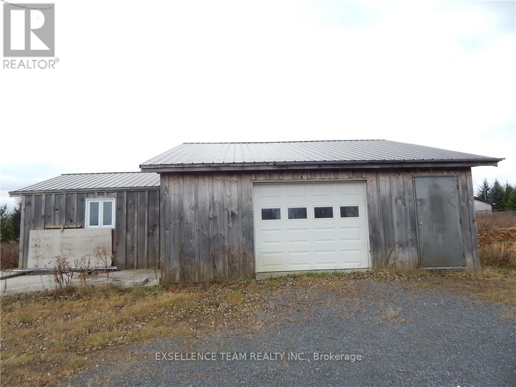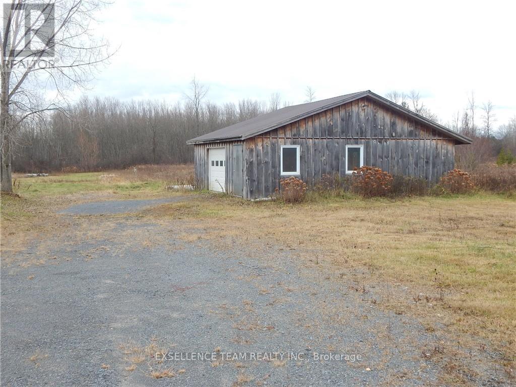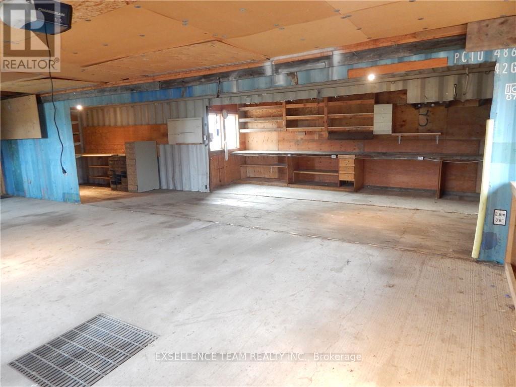14010 Groves Road South Stormont, Ontario K0C 1M0
$450,000
Beautiful Bungalow sitting on approximately 2.89 Acres! The home features a double entrance horseshoe driveway, large rear deck running the length of the home with an enclosed gazebo. The kitchen/dining room has plenty of cabinetry with island and a door leading out to the large deck overlooking the property and pond. Primary bedroom has walk-in closet, there is Main floor Laundry. The bright sunroom has multiple patio doors overlooking the yard and giving access to the deck. Propane Fireplace in the Living room. The basement is finished with 2 bedrooms a rec room and plenty of storage area. The detached garage/workshop has power. As per Seller's Instructions: All Offer must be Irrevocable for (72) Hours excluding weekends and statutory and civic holidays. Seller standard Schedules to accompany all offers. Buyers to verify taxes, any rental equipment and fees." Property is being Sold As Is. (id:50886)
Property Details
| MLS® Number | X10419259 |
| Property Type | Single Family |
| Neigbourhood | Ingleside |
| Community Name | 715 - South Stormont (Osnabruck) Twp |
| Easement | Unknown |
| Parking Space Total | 10 |
Building
| Bathroom Total | 1 |
| Bedrooms Above Ground | 1 |
| Bedrooms Below Ground | 2 |
| Bedrooms Total | 3 |
| Amenities | Fireplace(s) |
| Architectural Style | Bungalow |
| Basement Development | Finished |
| Basement Type | Full (finished) |
| Construction Style Attachment | Detached |
| Cooling Type | Central Air Conditioning |
| Exterior Finish | Vinyl Siding, Stone |
| Fireplace Present | Yes |
| Fireplace Total | 1 |
| Foundation Type | Wood |
| Heating Fuel | Propane |
| Heating Type | Forced Air |
| Stories Total | 1 |
| Size Interior | 0 - 699 Ft2 |
| Type | House |
| Utility Water | Drilled Well |
Parking
| Detached Garage | |
| Garage |
Land
| Acreage | No |
| Sewer | Septic System |
| Size Depth | 466 Ft ,3 In |
| Size Frontage | 266 Ft ,2 In |
| Size Irregular | 266.2 X 466.3 Ft ; 0 |
| Size Total Text | 266.2 X 466.3 Ft ; 0 |
| Zoning Description | Ru |
Rooms
| Level | Type | Length | Width | Dimensions |
|---|---|---|---|---|
| Lower Level | Bedroom | 4.64 m | 3.58 m | 4.64 m x 3.58 m |
| Lower Level | Recreational, Games Room | 4.72 m | 5 m | 4.72 m x 5 m |
| Lower Level | Bedroom | 3.75 m | 4.54 m | 3.75 m x 4.54 m |
| Main Level | Kitchen | 5.48 m | 5.35 m | 5.48 m x 5.35 m |
| Main Level | Living Room | 4.69 m | 5.81 m | 4.69 m x 5.81 m |
| Main Level | Primary Bedroom | 4.62 m | 3.27 m | 4.62 m x 3.27 m |
| Main Level | Bathroom | 3.55 m | 1.62 m | 3.55 m x 1.62 m |
Contact Us
Contact us for more information
Aaron Fortier
Salesperson
407b Pitt Street
Cornwall, Ontario K6J 3R3
(613) 935-5777
(613) 935-3311





